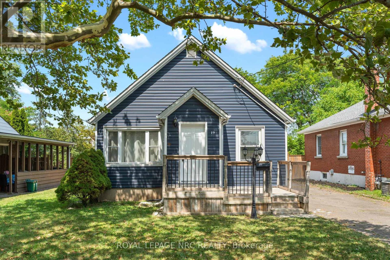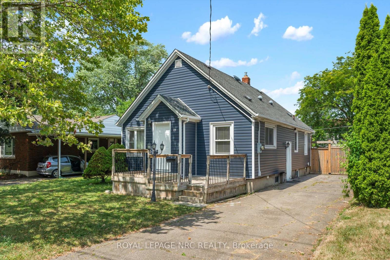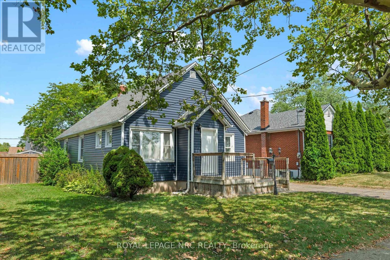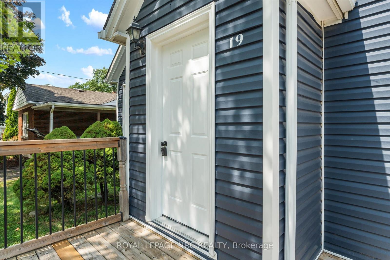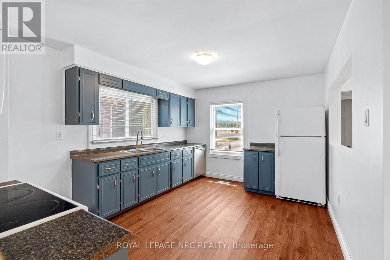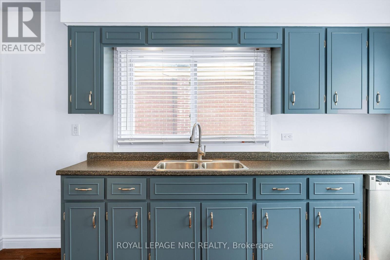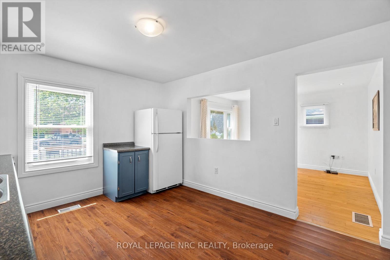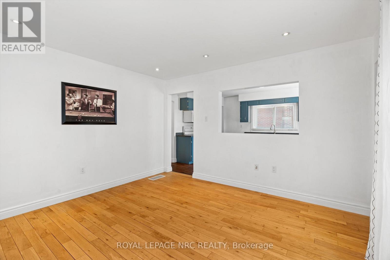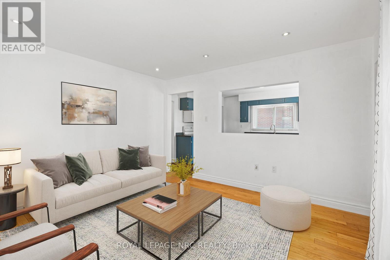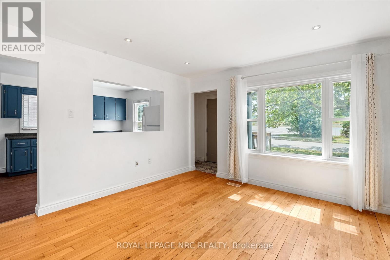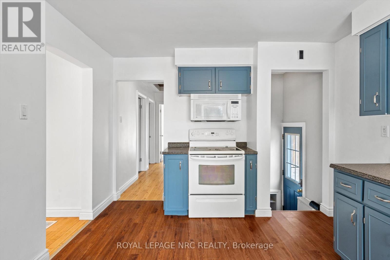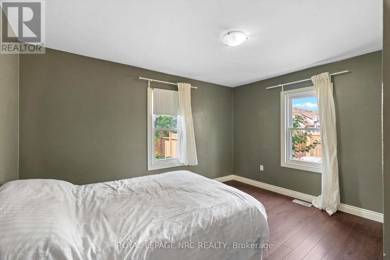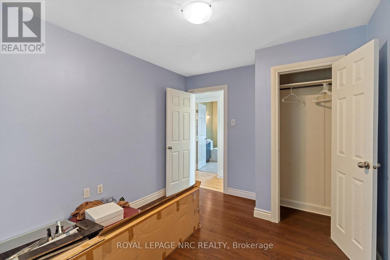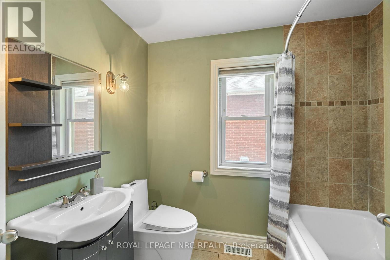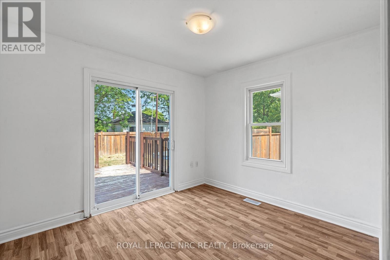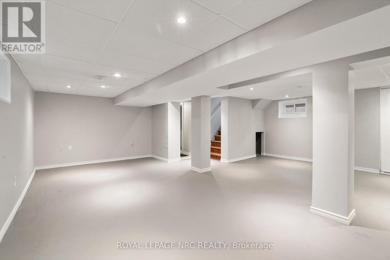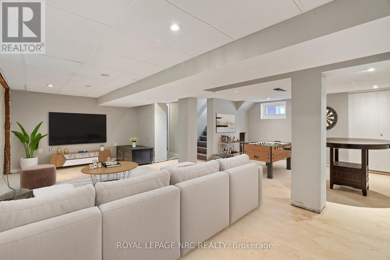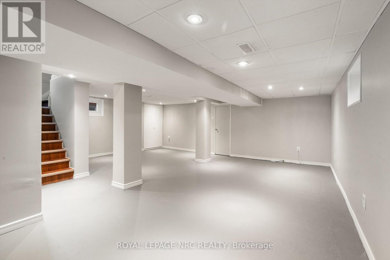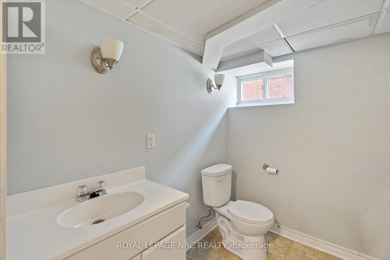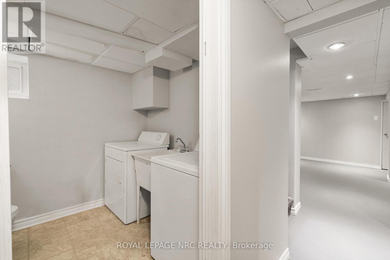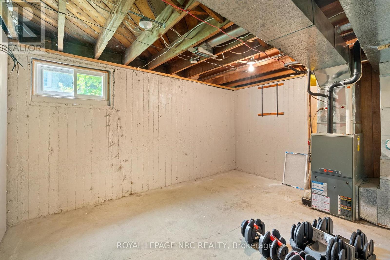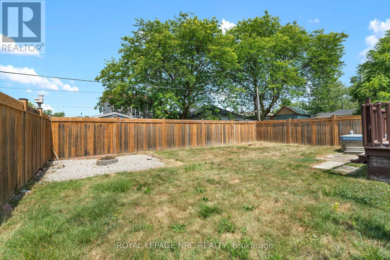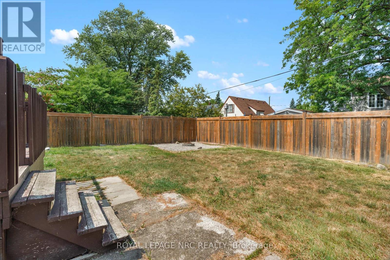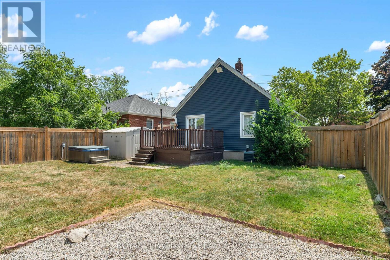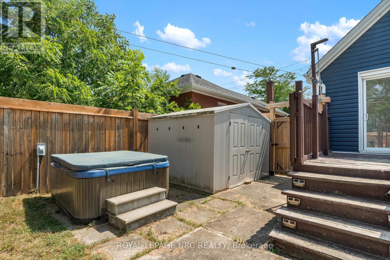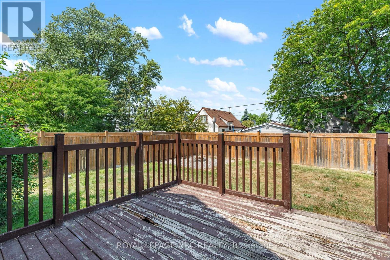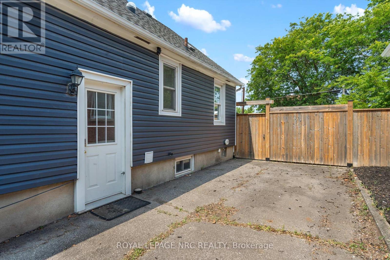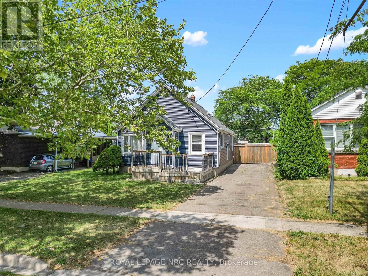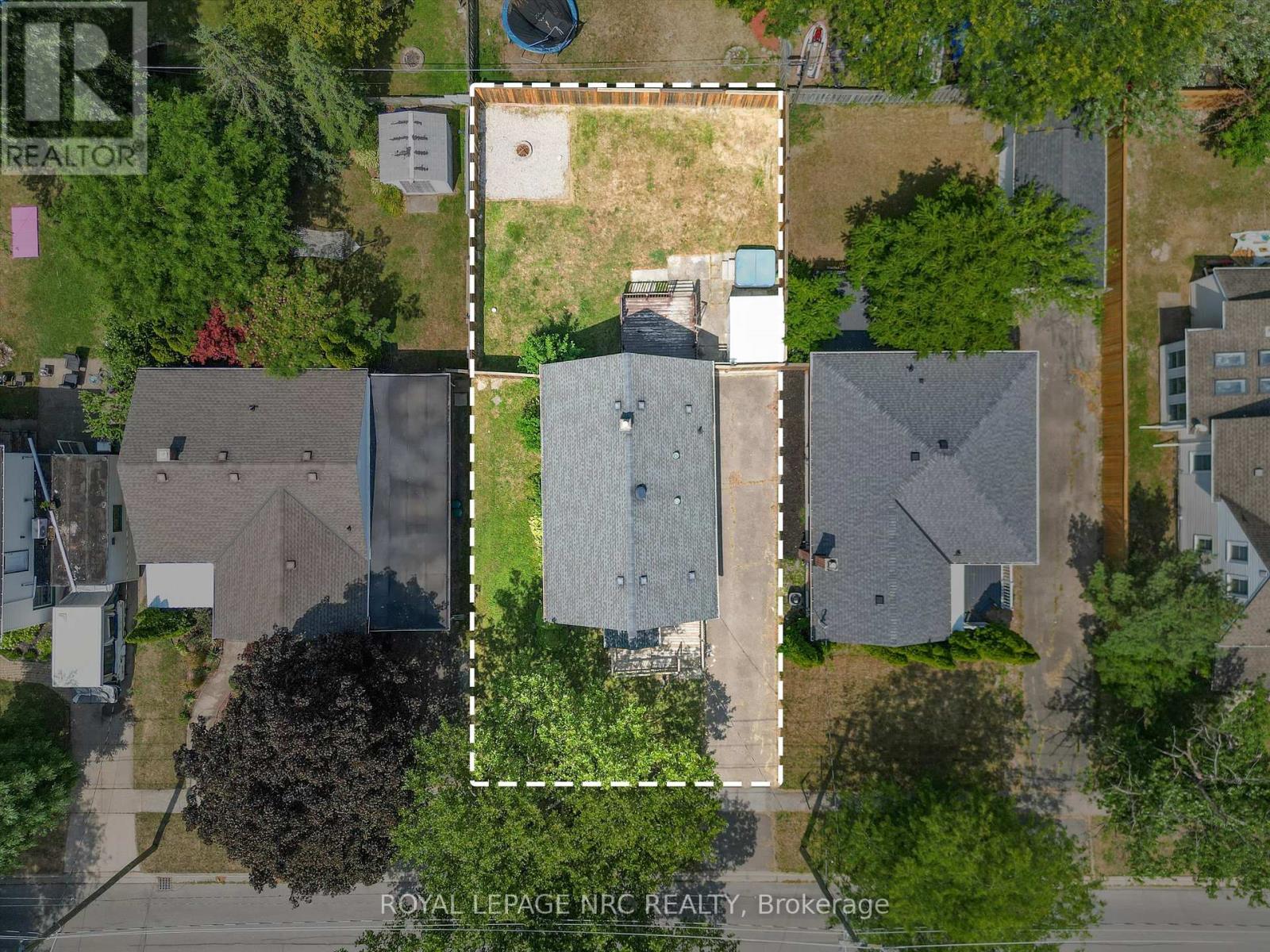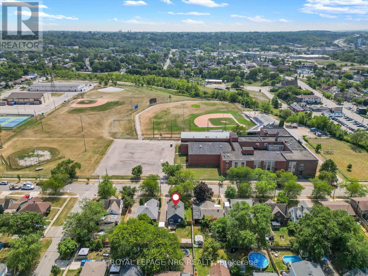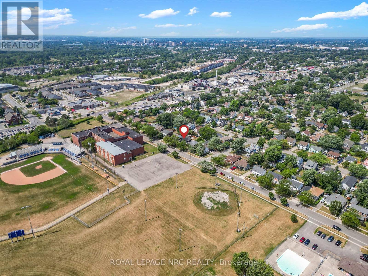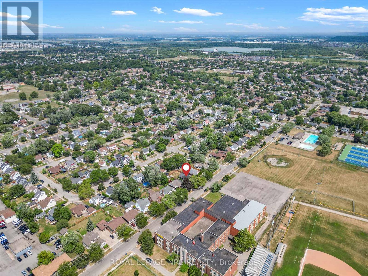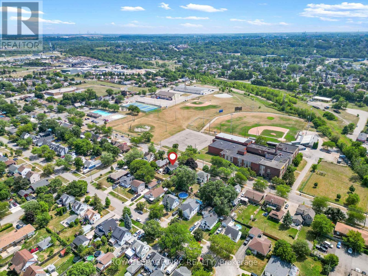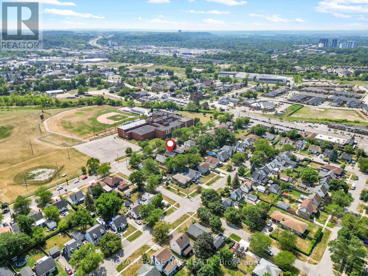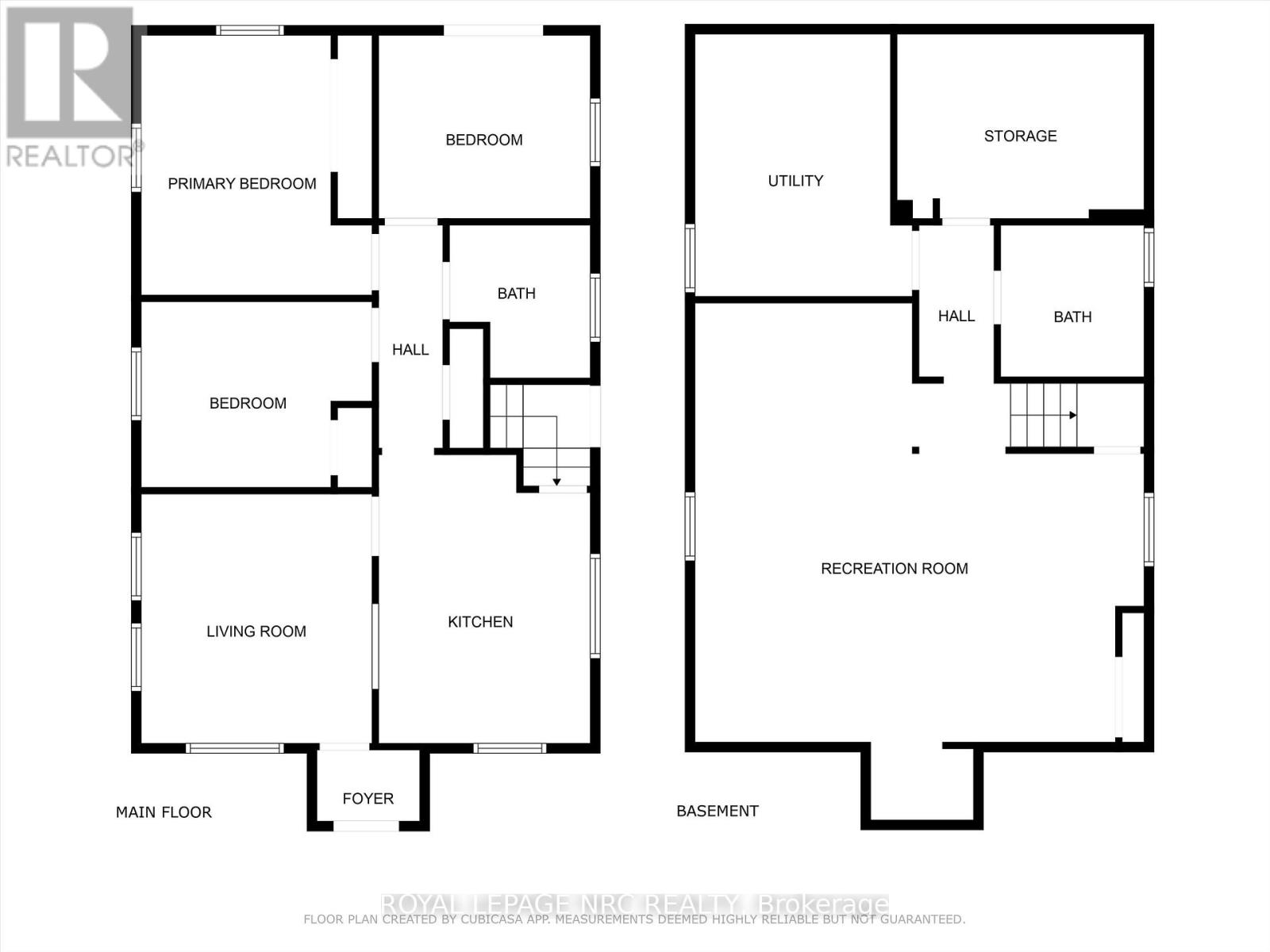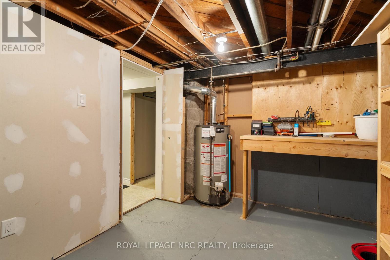1-905-321-5050
timothy@timothysalisbury.com
19 Seymour Avenue St. Catharines, Ontario L2P 1A3
3 Bedroom
2 Bathroom
700 - 1,100 ft2
Bungalow
Central Air Conditioning
Forced Air
$499,900
Adorable three bedroom bungalow with full basement located in Secord Woods. Featuring two bathrooms, central air, front porch and sliding doors of one room to back deck, basement partially finished rec room and pot lights lower bathroom is a two piece with laundry room combined , room for two more bedrooms . Fully fenced yard. Easy access to all amenities, schools, highways. Close to Welland Canal, Brock University, Niagara College, Pen Centre. (id:53712)
Property Details
| MLS® Number | X12338248 |
| Property Type | Single Family |
| Community Name | 455 - Secord Woods |
| Amenities Near By | Schools, Public Transit |
| Community Features | Community Centre |
| Equipment Type | Water Heater - Gas, Water Heater |
| Features | Sump Pump |
| Parking Space Total | 3 |
| Rental Equipment Type | Water Heater - Gas, Water Heater |
| Structure | Deck, Shed |
Building
| Bathroom Total | 2 |
| Bedrooms Above Ground | 3 |
| Bedrooms Total | 3 |
| Age | 51 To 99 Years |
| Appliances | Hot Tub, Water Meter, Dishwasher, Dryer, Stove, Washer, Window Coverings, Refrigerator |
| Architectural Style | Bungalow |
| Basement Development | Partially Finished |
| Basement Type | N/a (partially Finished) |
| Construction Style Attachment | Detached |
| Cooling Type | Central Air Conditioning |
| Exterior Finish | Vinyl Siding |
| Foundation Type | Poured Concrete |
| Half Bath Total | 1 |
| Heating Fuel | Natural Gas |
| Heating Type | Forced Air |
| Stories Total | 1 |
| Size Interior | 700 - 1,100 Ft2 |
| Type | House |
| Utility Water | Municipal Water |
Parking
| No Garage |
Land
| Acreage | No |
| Fence Type | Fully Fenced |
| Land Amenities | Schools, Public Transit |
| Sewer | Sanitary Sewer |
| Size Depth | 107 Ft ,6 In |
| Size Frontage | 50 Ft |
| Size Irregular | 50 X 107.5 Ft |
| Size Total Text | 50 X 107.5 Ft |
| Zoning Description | R2 |
Rooms
| Level | Type | Length | Width | Dimensions |
|---|---|---|---|---|
| Basement | Laundry Room | 3.3528 m | 2.7432 m | 3.3528 m x 2.7432 m |
| Basement | Recreational, Games Room | 6.7056 m | 6.7056 m | 6.7056 m x 6.7056 m |
| Basement | Workshop | 3.048 m | 2.8956 m | 3.048 m x 2.8956 m |
| Basement | Exercise Room | 4.1656 m | 3.048 m | 4.1656 m x 3.048 m |
| Basement | Games Room | 2.1336 m | 2.3368 m | 2.1336 m x 2.3368 m |
| Main Level | Kitchen | 4.572 m | 3.3528 m | 4.572 m x 3.3528 m |
| Main Level | Living Room | 3.8608 m | 3.7592 m | 3.8608 m x 3.7592 m |
| Main Level | Bedroom | 3.9624 m | 3.048 m | 3.9624 m x 3.048 m |
| Main Level | Bedroom 2 | 3.6576 m | 2.8448 m | 3.6576 m x 2.8448 m |
| Main Level | Bedroom 3 | 3.3528 m | 2.8448 m | 3.3528 m x 2.8448 m |
| Main Level | Foyer | 1.6764 m | 1.1176 m | 1.6764 m x 1.1176 m |
Utilities
| Cable | Available |
| Electricity | Installed |
| Sewer | Installed |
Contact Us
Contact us for more information

Eva Miller
Salesperson
Royal LePage NRC Realty
33 Maywood Ave
St. Catharines, Ontario L2R 1C5
33 Maywood Ave
St. Catharines, Ontario L2R 1C5
(905) 688-4561
www.nrcrealty.ca/

