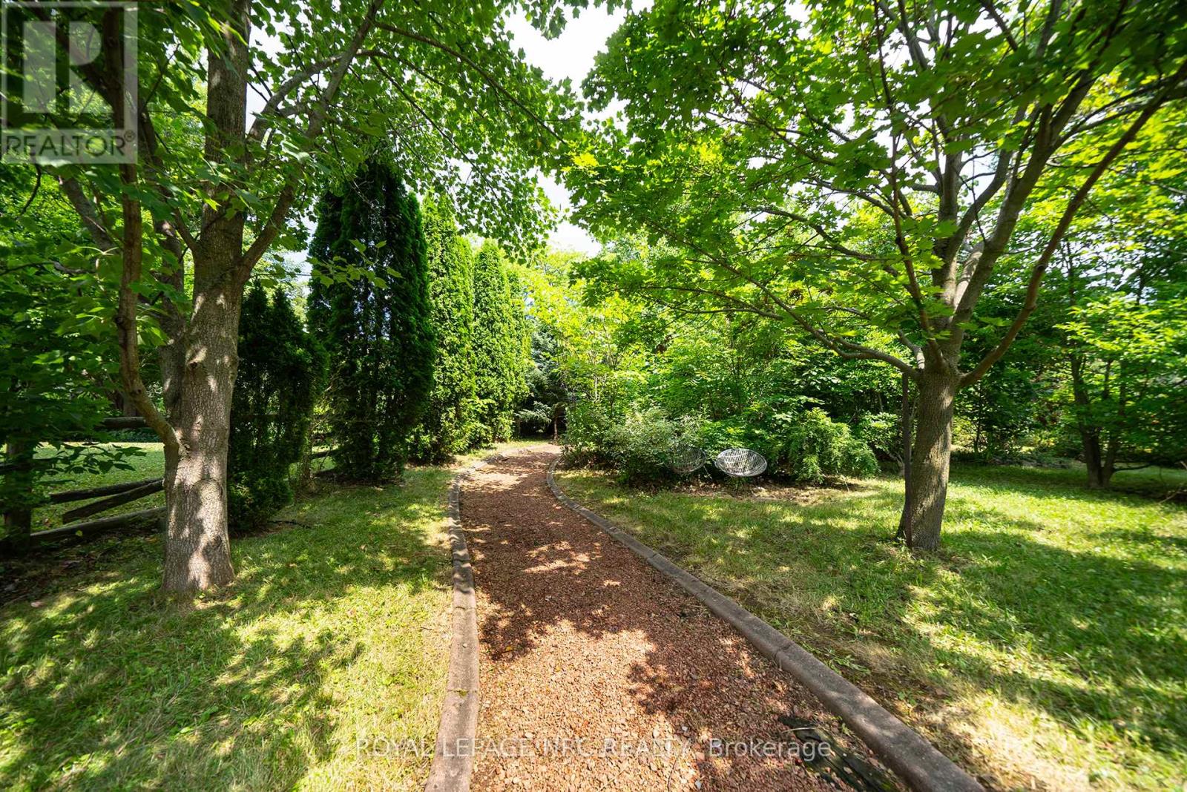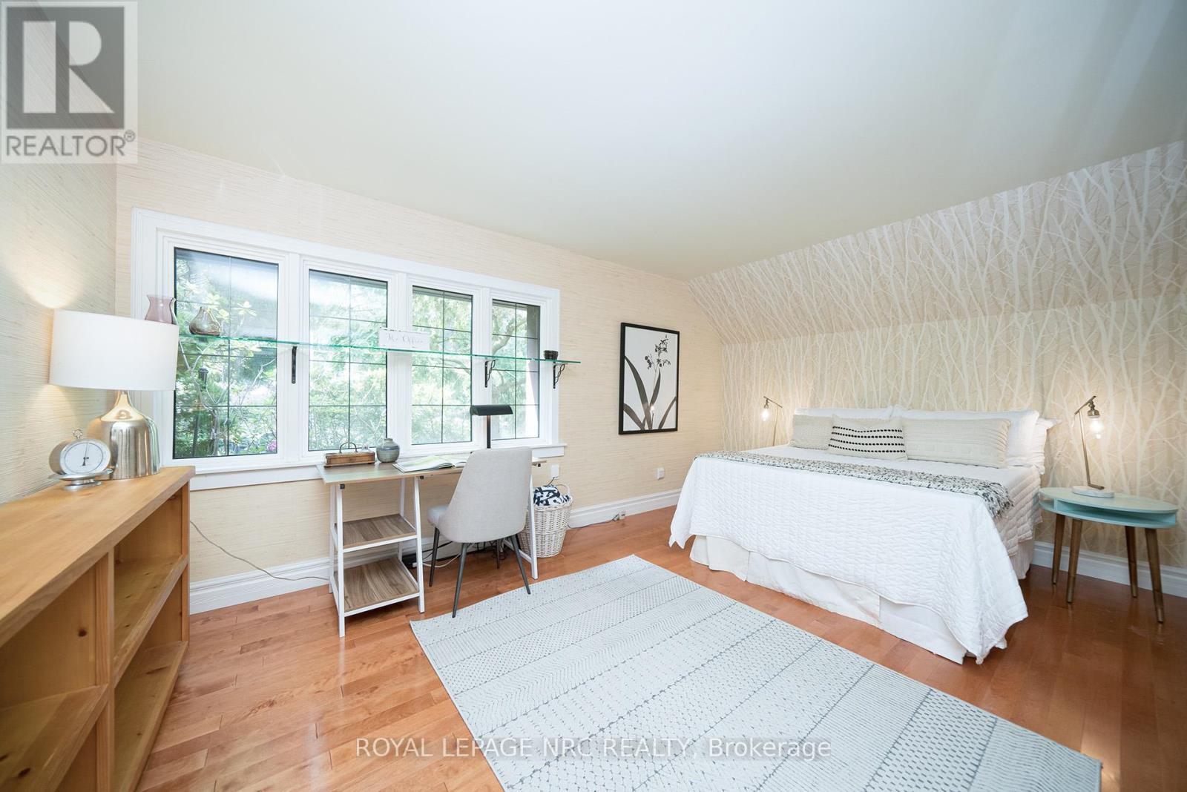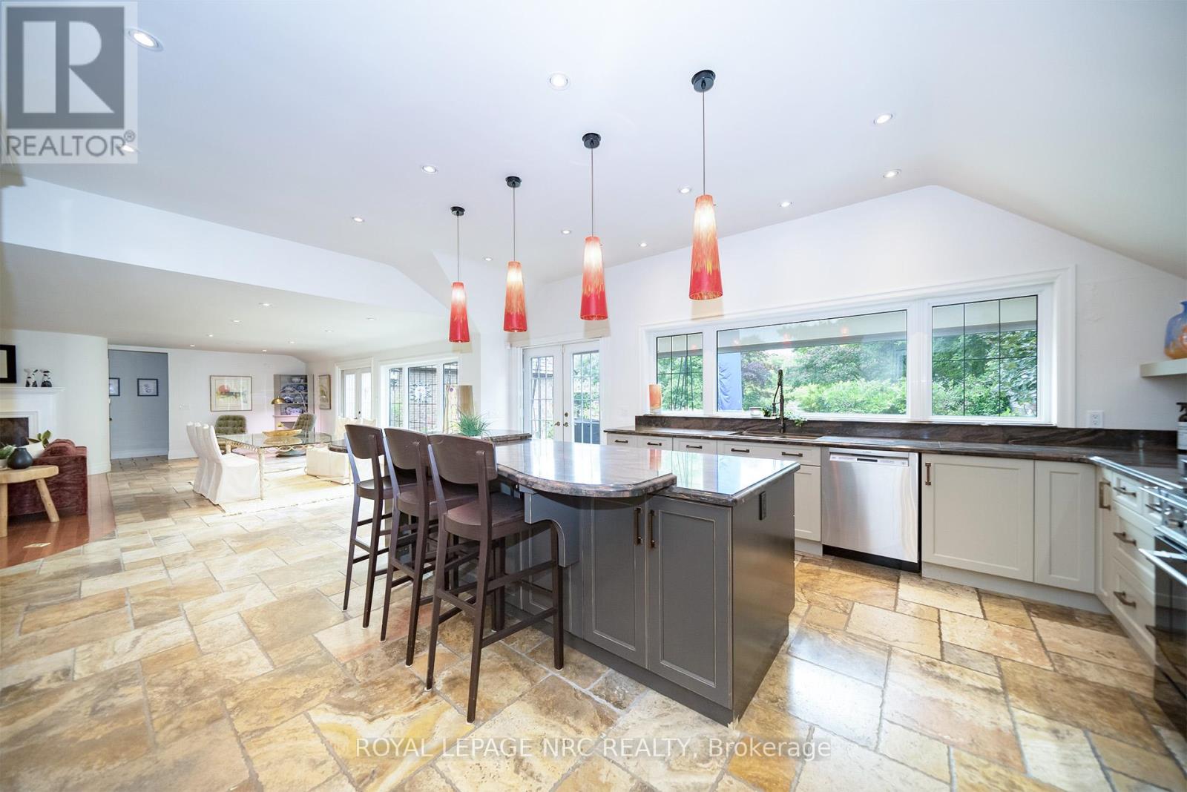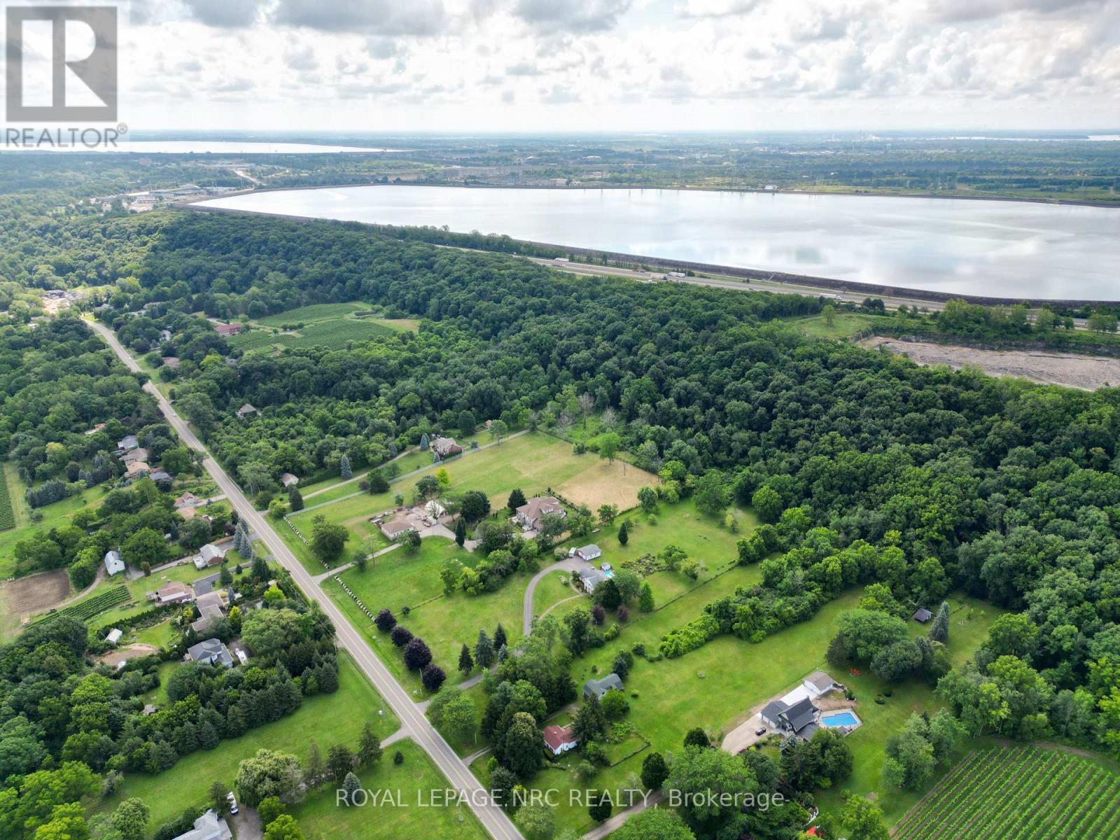1776 York Road Niagara-On-The-Lake, Ontario L0S 0J0
$1,599,800
Dreaming of living in Wine Country in Niagara-on-the-Lake then this is the perfect home you've been looking for! This charming Tudor Style Bungalow is nestled at the Niagara Escarpment on 1.15 acres. This stunning country property is surrounded by vineyards offering refined living at its finest that blends timeless charm with modern comfort and offers a perfect balance of style and functionality for families or retirees. Enjoy the beautiful private landscaped gardens offering a tranquil retreat where natural beauty is on full display. Inside, walk into a gorgeous open concept Great Room with hardwood floors and travertine stone tiles throughout the main level. Custom Chef's Kitchen with an oversized island, Granite countertops, Bertazzoni Italia Gas Range, pot filler and double copper sink, and an adjacent Butlers pantry. This home boasts 4 bedrooms and 3 Bathrooms with a modern primary bedroom, a stunning spa inspired ensuite with double vanity stone vessel sinks and a large glass open shower with heated towel racks and skylight. The Primary bedroom offers a walk out to the beautiful outdoor patio garden to enjoy your morning coffee. Features a Double Car Garage 4 separate entrances and tons of parking. Close to the Niagara River Pkwy, the Historic town of Queenston and the town St. David's. It's nearby to the Bruce Trail for biking or hiking enthusiasts and World Class Vineyards and Wineries for wine lovers. QEW is close, schools and shopping nearby in St. David's, The Collections Outlet Mall and the Old Historic Town of Niagara-on-the-Lake is minutes away. (id:53712)
Property Details
| MLS® Number | X11996385 |
| Property Type | Single Family |
| Community Name | 106 - Queenston |
| Easement | Environment Protected |
| Features | Sump Pump |
| Parking Space Total | 2 |
Building
| Bathroom Total | 3 |
| Bedrooms Above Ground | 4 |
| Bedrooms Total | 4 |
| Age | 51 To 99 Years |
| Appliances | Dishwasher, Dryer, Garage Door Opener, Water Heater, Hood Fan, Stove, Washer, Window Coverings, Refrigerator |
| Architectural Style | Bungalow |
| Basement Development | Unfinished |
| Basement Features | Walk-up |
| Basement Type | N/a (unfinished) |
| Construction Style Attachment | Detached |
| Cooling Type | Central Air Conditioning |
| Exterior Finish | Stucco, Wood |
| Fire Protection | Alarm System, Smoke Detectors |
| Fireplace Present | Yes |
| Fireplace Total | 1 |
| Foundation Type | Poured Concrete |
| Half Bath Total | 1 |
| Heating Fuel | Natural Gas |
| Heating Type | Forced Air |
| Stories Total | 1 |
| Size Interior | 2,000 - 2,500 Ft2 |
| Type | House |
| Utility Water | Municipal Water |
Parking
| Attached Garage | |
| Garage |
Land
| Access Type | Private Road |
| Acreage | No |
| Landscape Features | Lawn Sprinkler |
| Sewer | Septic System |
| Size Irregular | 75 X 667.8 Acre |
| Size Total Text | 75 X 667.8 Acre|1/2 - 1.99 Acres |
| Zoning Description | A |
Rooms
| Level | Type | Length | Width | Dimensions |
|---|---|---|---|---|
| Main Level | Bathroom | 1.55 m | 2.39 m | 1.55 m x 2.39 m |
| Main Level | Bathroom | Measurements not available | ||
| Main Level | Bathroom | Measurements not available | ||
| Main Level | Kitchen | 3.45 m | 3.04 m | 3.45 m x 3.04 m |
| Main Level | Pantry | 5.79 m | 4.16 m | 5.79 m x 4.16 m |
| Main Level | Laundry Room | 1.82 m | 2.51 m | 1.82 m x 2.51 m |
| Main Level | Dining Room | 4.57 m | 3.45 m | 4.57 m x 3.45 m |
| Main Level | Living Room | 5.94 m | 4.08 m | 5.94 m x 4.08 m |
| Main Level | Primary Bedroom | 5.79 m | 4.16 m | 5.79 m x 4.16 m |
| Main Level | Bedroom | 4.87 m | 3.65 m | 4.87 m x 3.65 m |
| Main Level | Bedroom | 3.91 m | 3.35 m | 3.91 m x 3.35 m |
| Main Level | Bedroom | 3.86 m | 3.5 m | 3.86 m x 3.5 m |
Contact Us
Contact us for more information

Minnie King
Salesperson
318 Ridge Road N
Ridgeway, Ontario L0S 1N0
(905) 894-4014
www.nrcrealty.ca/










































