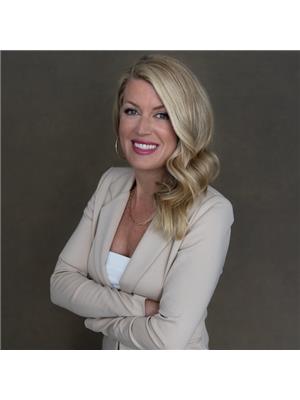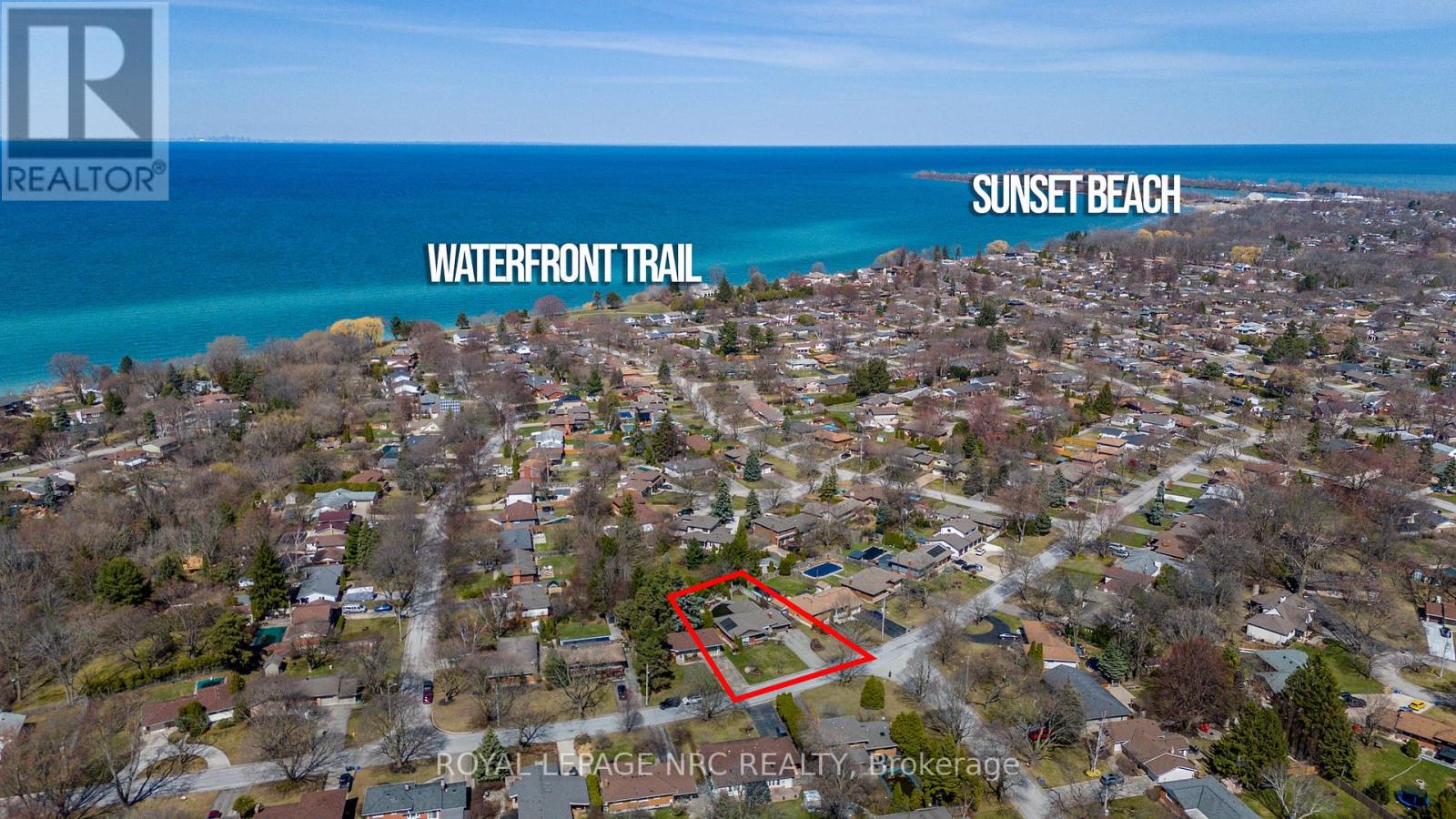17 Old Coach Road St. Catharines, Ontario L2N 2P4
$675,000
When you live here, you'll love living here - just ask the neighbours. This charming, one-owner bungalow is not only a wonderful place to raise a family, but its also just a short walk to the scenic waterfront trail. Lovingly maintained and in original condition, it's ready for its next chapter - and a stylish glow-up to make it truly your own. Inside, you'll find 3 spacious bedrooms, 2 full bathrooms, a traditional family room, dining room, and a bright kitchen with a large bay window that overlooks the private, oversized backyard. The separate entrance adds flexibility, and the lower level offers incredible potential. Whether you're hosting friends & family around the vintage wrap-around bar and cozy gas fireplace, or exploring the option of an in-law suite, the possibilities are endless. Tucked away on a quiet, low-traffic street, this home has been loved by the same family for over 60 years. Its close to excellent schools, shopping, trails, parks, and so much more. Reach out today for more details - homes like this don't come up often! (id:53712)
Property Details
| MLS® Number | X12057895 |
| Property Type | Single Family |
| Community Name | 437 - Lakeshore |
| Equipment Type | Water Heater |
| Features | Irregular Lot Size |
| Parking Space Total | 5 |
| Rental Equipment Type | Water Heater |
Building
| Bathroom Total | 2 |
| Bedrooms Above Ground | 3 |
| Bedrooms Total | 3 |
| Age | 51 To 99 Years |
| Amenities | Fireplace(s) |
| Appliances | All, Dishwasher, Dryer, Stove, Washer, Refrigerator |
| Architectural Style | Bungalow |
| Basement Development | Finished |
| Basement Features | Separate Entrance |
| Basement Type | N/a (finished) |
| Construction Style Attachment | Detached |
| Cooling Type | Central Air Conditioning |
| Exterior Finish | Brick, Stone |
| Fireplace Present | Yes |
| Fireplace Total | 1 |
| Foundation Type | Concrete |
| Heating Fuel | Natural Gas |
| Heating Type | Forced Air |
| Stories Total | 1 |
| Size Interior | 1,100 - 1,500 Ft2 |
| Type | House |
| Utility Water | Municipal Water |
Parking
| Attached Garage | |
| Garage |
Land
| Acreage | No |
| Sewer | Sanitary Sewer |
| Size Depth | 131 Ft ,7 In |
| Size Frontage | 81 Ft ,3 In |
| Size Irregular | 81.3 X 131.6 Ft |
| Size Total Text | 81.3 X 131.6 Ft |
| Zoning Description | R1 |
Rooms
| Level | Type | Length | Width | Dimensions |
|---|---|---|---|---|
| Basement | Bathroom | 2.42 m | 1.66 m | 2.42 m x 1.66 m |
| Basement | Cold Room | 2.48 m | 1.78 m | 2.48 m x 1.78 m |
| Basement | Great Room | 6.32 m | 7.1 m | 6.32 m x 7.1 m |
| Basement | Den | 4.26 m | 3.72 m | 4.26 m x 3.72 m |
| Main Level | Living Room | 3.49 m | 5.08 m | 3.49 m x 5.08 m |
| Main Level | Dining Room | 3.02 m | 3.05 m | 3.02 m x 3.05 m |
| Main Level | Kitchen | 3.45 m | 3.4 m | 3.45 m x 3.4 m |
| Main Level | Bathroom | 2.88 m | 2.22 m | 2.88 m x 2.22 m |
| Main Level | Primary Bedroom | 3.36 m | 3.79 m | 3.36 m x 3.79 m |
| Main Level | Bedroom 2 | 3.03 m | 2.82 m | 3.03 m x 2.82 m |
| Main Level | Bedroom 3 | 2.87 m | 3.83 m | 2.87 m x 3.83 m |
Contact Us
Contact us for more information

Nadine Hebert
Salesperson
4850 Dorchester Road #b
Niagara Falls, Ontario L2E 6N9
(905) 357-3000
www.nrcrealty.ca/
































