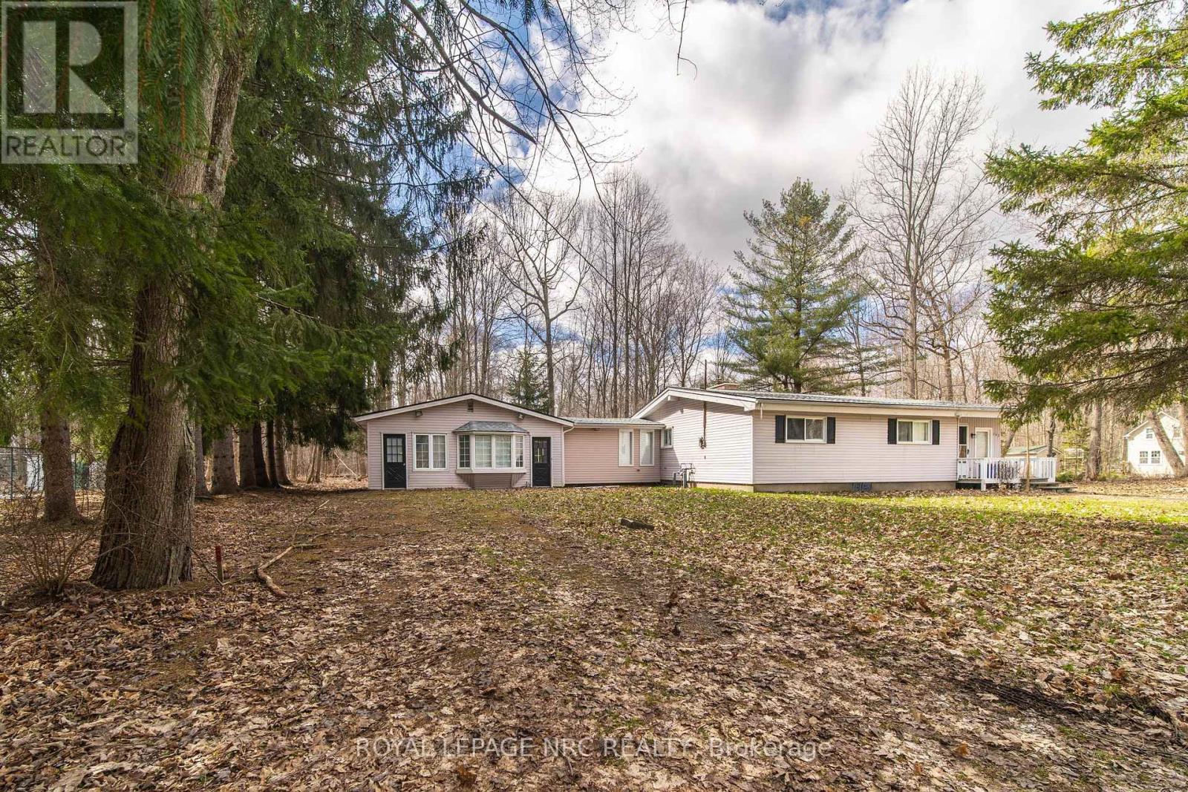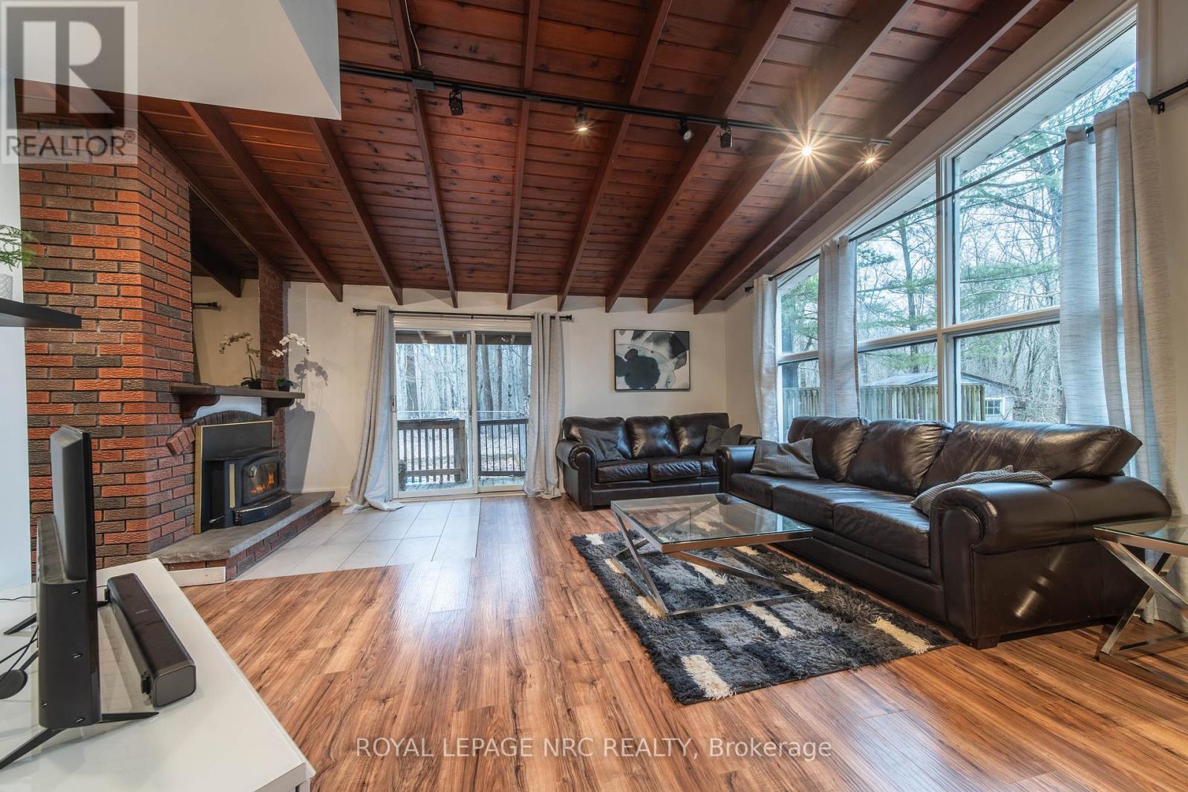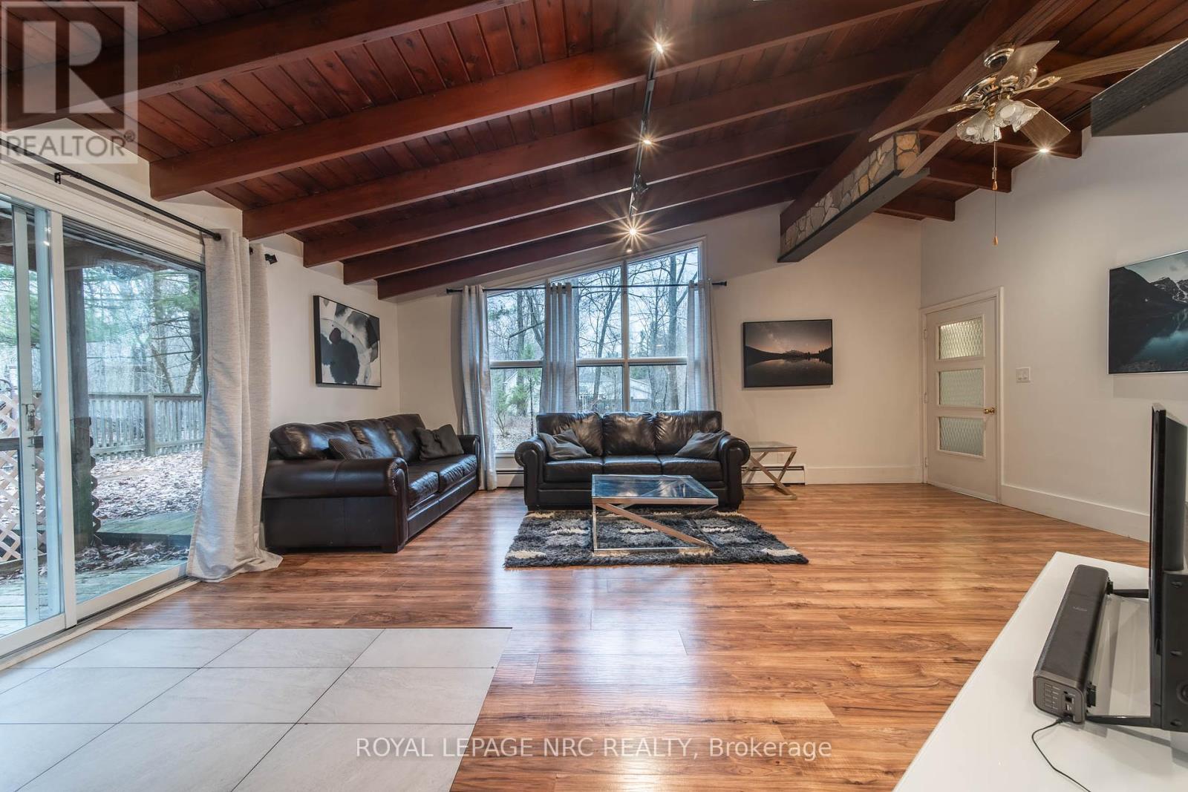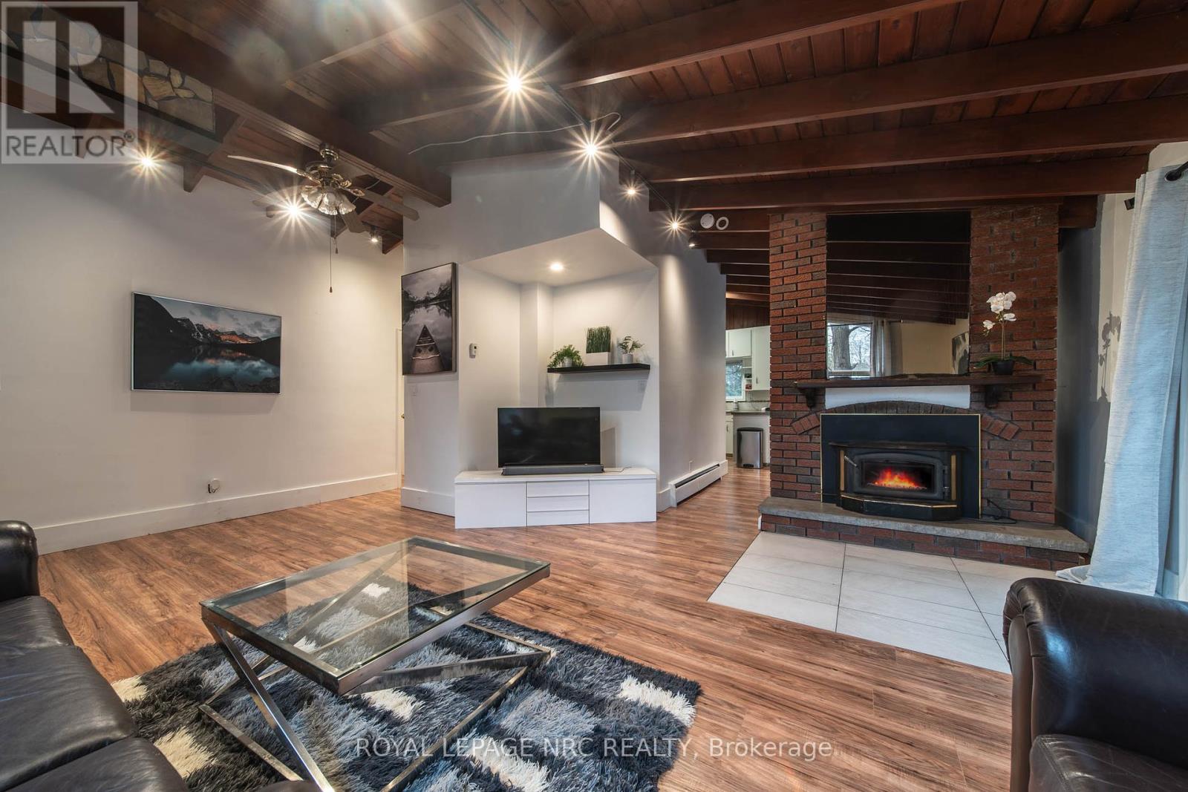163 Maple Leaf Avenue N Fort Erie, Ontario L0S 1N0
$699,900
Located just steps from the friendship trail and steps from downtown Ridgeway, this home with 126'X107' foot lot offers excellent potential for severance, rezoning for multi residential units, or small scale infill project. Minutes to Lake Erie's beaches, boat launches and parks, easy access to Niagara Parkway, QEW. The current home can also remain with its open concept layout, vaulted ceilings. Explore all the options available. (id:53712)
Property Details
| MLS® Number | X12075394 |
| Property Type | Single Family |
| Community Name | 335 - Ridgeway |
| Parking Space Total | 4 |
| Pool Type | Inground Pool |
Building
| Bathroom Total | 2 |
| Bedrooms Above Ground | 3 |
| Bedrooms Total | 3 |
| Age | 31 To 50 Years |
| Architectural Style | Bungalow |
| Construction Style Attachment | Detached |
| Foundation Type | Block |
| Heating Fuel | Natural Gas |
| Heating Type | Forced Air |
| Stories Total | 1 |
| Size Interior | 2,000 - 2,500 Ft2 |
| Type | House |
| Utility Water | Municipal Water |
Parking
| No Garage |
Land
| Acreage | No |
| Sewer | Sanitary Sewer |
| Size Depth | 107 Ft |
| Size Frontage | 126 Ft |
| Size Irregular | 126 X 107 Ft |
| Size Total Text | 126 X 107 Ft|under 1/2 Acre |
| Zoning Description | R1 |
Rooms
| Level | Type | Length | Width | Dimensions |
|---|---|---|---|---|
| Main Level | Bathroom | Measurements not available | ||
| Main Level | Bathroom | Measurements not available | ||
| Main Level | Living Room | 5.18 m | 6.7 m | 5.18 m x 6.7 m |
| Main Level | Dining Room | 3.25 m | 2.64 m | 3.25 m x 2.64 m |
| Main Level | Kitchen | 3.5 m | 3.75 m | 3.5 m x 3.75 m |
| Main Level | Bedroom | 3.2 m | 3.45 m | 3.2 m x 3.45 m |
| Main Level | Bedroom | 2.84 m | 7.31 m | 2.84 m x 7.31 m |
| Main Level | Office | 3.04 m | 4.87 m | 3.04 m x 4.87 m |
| Main Level | Bedroom | 3.2 m | 3.96 m | 3.2 m x 3.96 m |
| Main Level | Other | 7.31 m | 2.74 m | 7.31 m x 2.74 m |
| Main Level | Laundry Room | 3.04 m | 3.3 m | 3.04 m x 3.3 m |
Contact Us
Contact us for more information

Sylvana Louras
Salesperson
4850 Dorchester Road #b
Niagara Falls, Ontario L2E 6N9
(905) 357-3000
www.nrcrealty.ca/

Nick Louras
Broker
4850 Dorchester Road #b
Niagara Falls, Ontario L2E 6N9
(905) 357-3000
www.nrcrealty.ca/
























