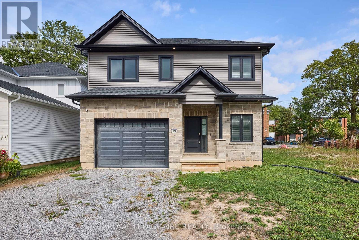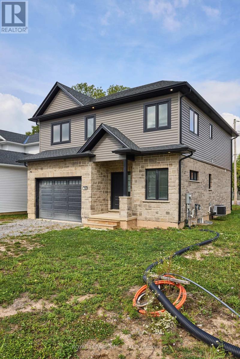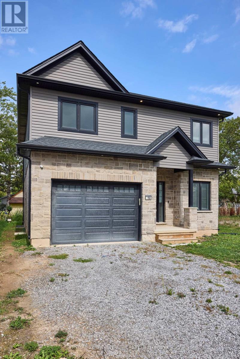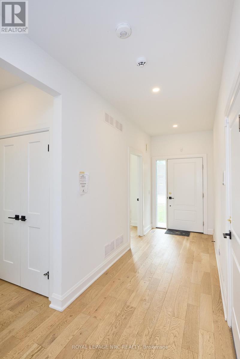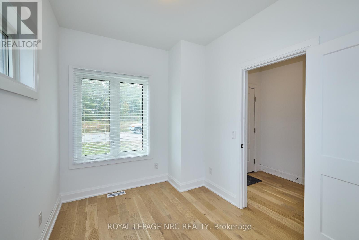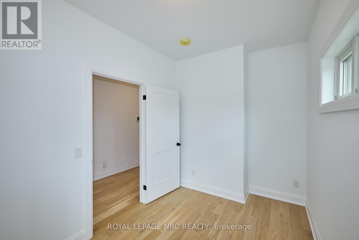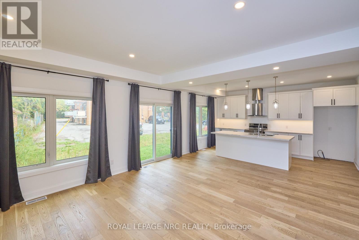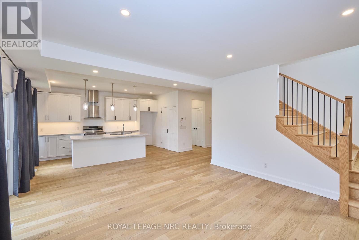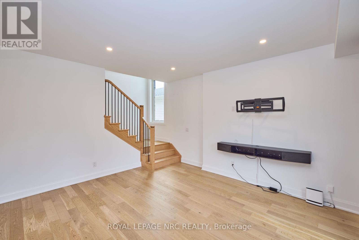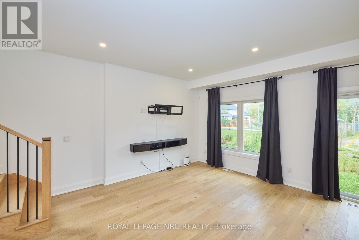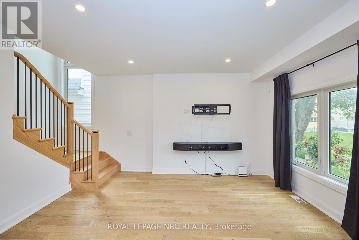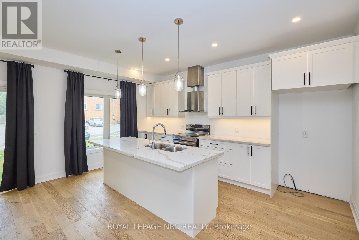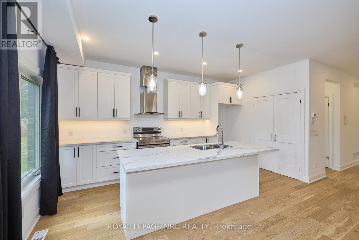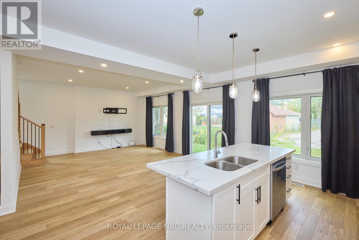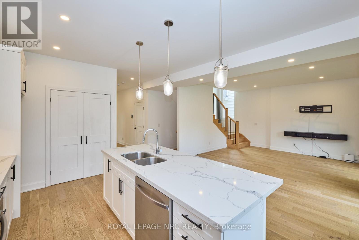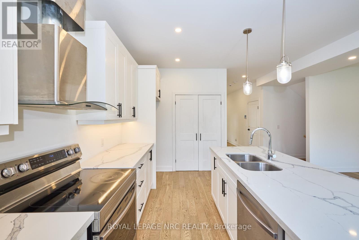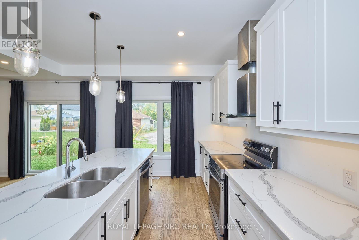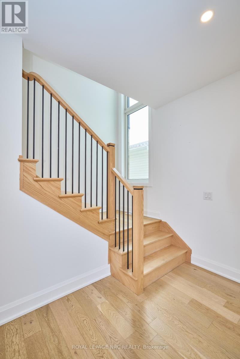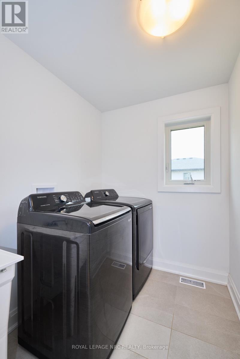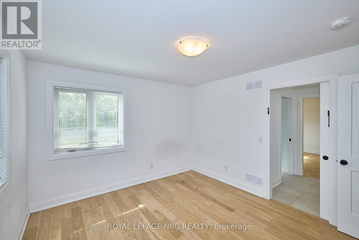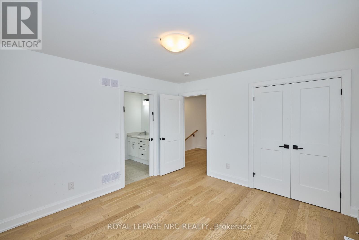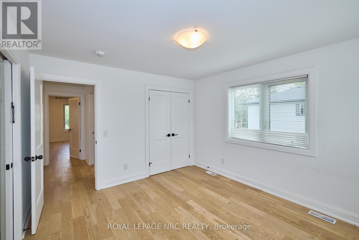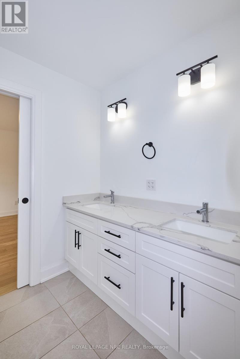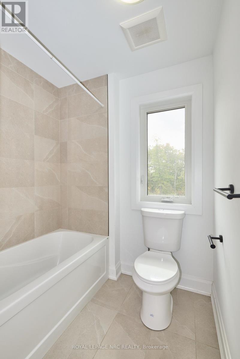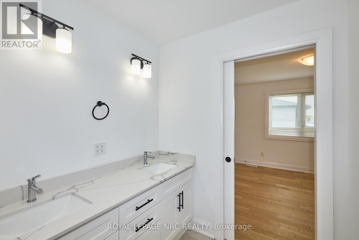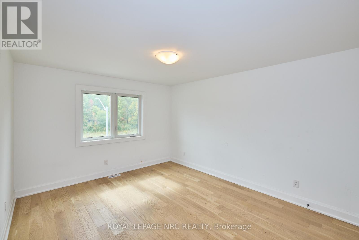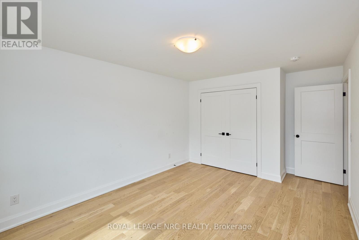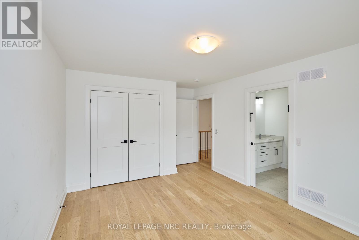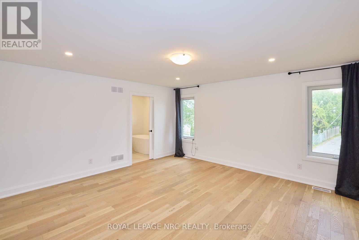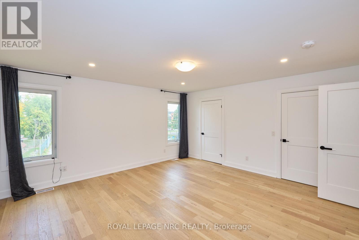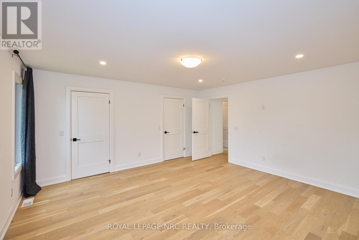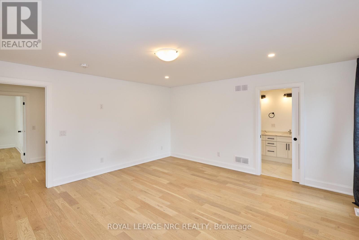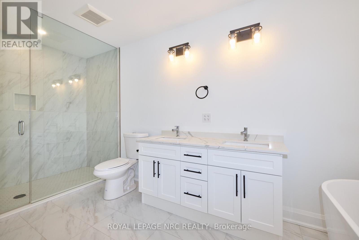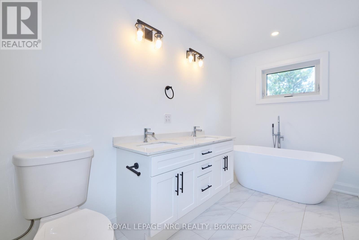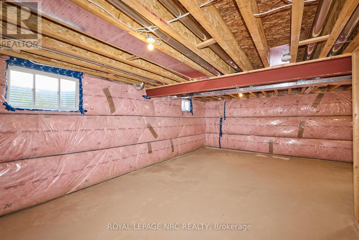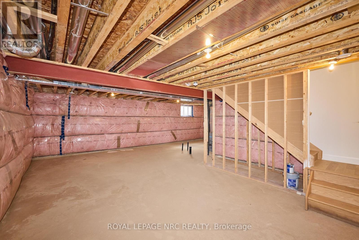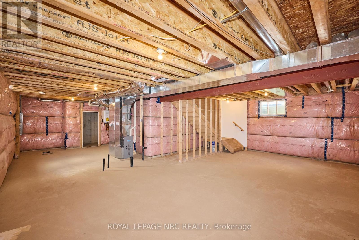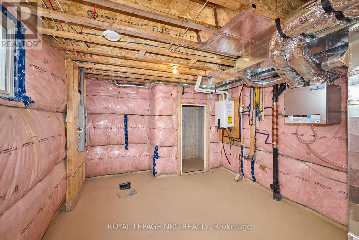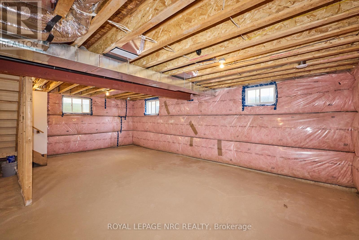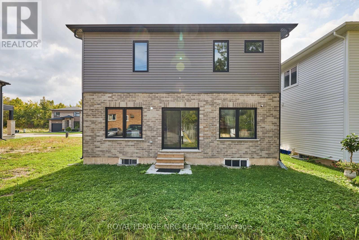159 Hodgkins Avenue Thorold, Ontario L2V 0M6
$679,000
Welcome to 159 Hodgkins Ave! This recently built 3 bedroom, 3 bathroom 2 storey home is located minutes away from Lundy's Lane and offers luxurious finishes throughout. The Main floor of the home includes hardwood floors throughout, a spacious main floor office (or 4th bedroom), a 2 piece bathroom, a gorgeous kitchen complete with classic white cabinets & gleaming quartz counter tops and a spacious open concept living/dining room. Travel up to the second floor to find a laundry room (with laundry sink), 2 large bedrooms connected by a 5 piece jack and Jill bathroom and a massive primary bedroom suite that includes 2 walk-in closets and a private 5 piece bathroom. The unfinished basement has large windows and is a great place to create even more spaces your family will love to be. Parking for 4 vehicles on site between the attached garage and driveway. Only a short drive to Niagara Falls amenities & attractions, the 406 & QEW highways, world class wineries and all the best Niagara has to offer. Sold under Power of Sale - Seller makes no representations or warranties of any kind. (id:53712)
Property Details
| MLS® Number | X12428307 |
| Property Type | Single Family |
| Community Name | 556 - Allanburg/Thorold South |
| Amenities Near By | Golf Nearby, Schools |
| Equipment Type | Water Heater - Tankless, Water Heater |
| Features | Carpet Free |
| Parking Space Total | 4 |
| Rental Equipment Type | Water Heater - Tankless, Water Heater |
| Structure | Porch |
Building
| Bathroom Total | 3 |
| Bedrooms Above Ground | 3 |
| Bedrooms Total | 3 |
| Age | 0 To 5 Years |
| Appliances | Water Heater - Tankless, Water Meter |
| Basement Development | Unfinished |
| Basement Type | N/a (unfinished) |
| Construction Style Attachment | Detached |
| Cooling Type | Central Air Conditioning |
| Exterior Finish | Brick, Vinyl Siding |
| Foundation Type | Poured Concrete |
| Half Bath Total | 1 |
| Heating Fuel | Natural Gas |
| Heating Type | Forced Air |
| Stories Total | 2 |
| Size Interior | 1,500 - 2,000 Ft2 |
| Type | House |
| Utility Water | Municipal Water |
Parking
| Attached Garage | |
| Garage |
Land
| Acreage | No |
| Land Amenities | Golf Nearby, Schools |
| Sewer | Sanitary Sewer |
| Size Depth | 86 Ft |
| Size Frontage | 38 Ft ,7 In |
| Size Irregular | 38.6 X 86 Ft |
| Size Total Text | 38.6 X 86 Ft|under 1/2 Acre |
| Zoning Description | R1d-5 |
Rooms
| Level | Type | Length | Width | Dimensions |
|---|---|---|---|---|
| Second Level | Primary Bedroom | 4.9 m | 4.8 m | 4.9 m x 4.8 m |
| Second Level | Bedroom 2 | 3.9 m | 3.5 m | 3.9 m x 3.5 m |
| Second Level | Bedroom 3 | 3.5 m | 4.4 m | 3.5 m x 4.4 m |
| Second Level | Laundry Room | 2.3 m | 1.8 m | 2.3 m x 1.8 m |
| Main Level | Office | 2.3 m | 3.4 m | 2.3 m x 3.4 m |
| Main Level | Kitchen | 4.5 m | 4.8 m | 4.5 m x 4.8 m |
| Main Level | Living Room | 4.4 m | 4.7 m | 4.4 m x 4.7 m |
Utilities
| Cable | Available |
| Electricity | Installed |
| Sewer | Installed |
Contact Us
Contact us for more information

Michael Grocholsky
Salesperson
1815 Merrittville Hwy, Unit 1
Fonthill, Ontario L2V 5P3
(905) 892-0222
www.nrcrealty.ca/
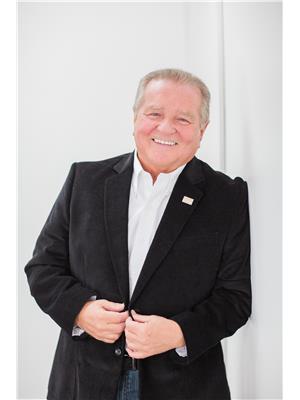
Roman Grocholsky
Salesperson
1815 Merrittville Hwy, Unit 1
Fonthill, Ontario L2V 5P3
(905) 892-0222
www.nrcrealty.ca/
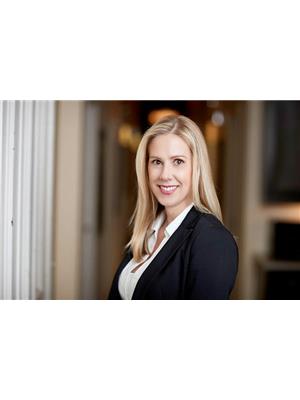
Chanda Giancola
Salesperson
33 Maywood Ave
St. Catharines, Ontario L2R 1C5
(905) 688-4561
www.nrcrealty.ca/

