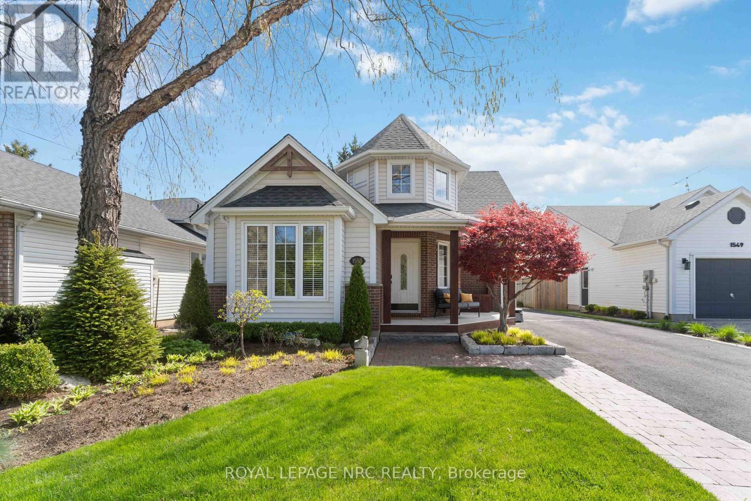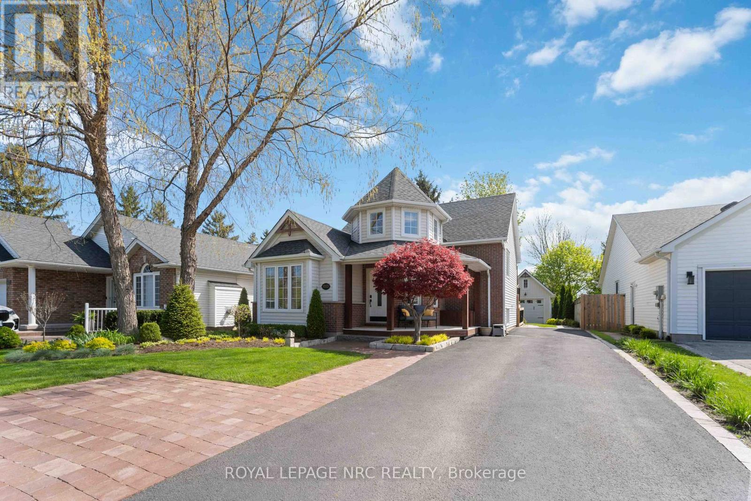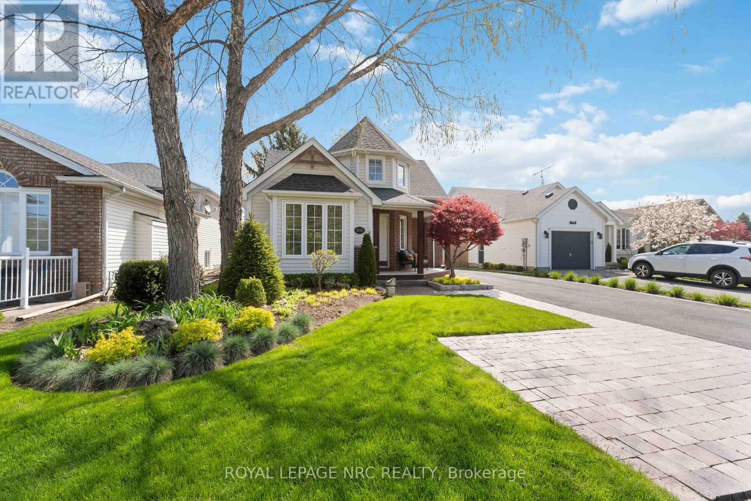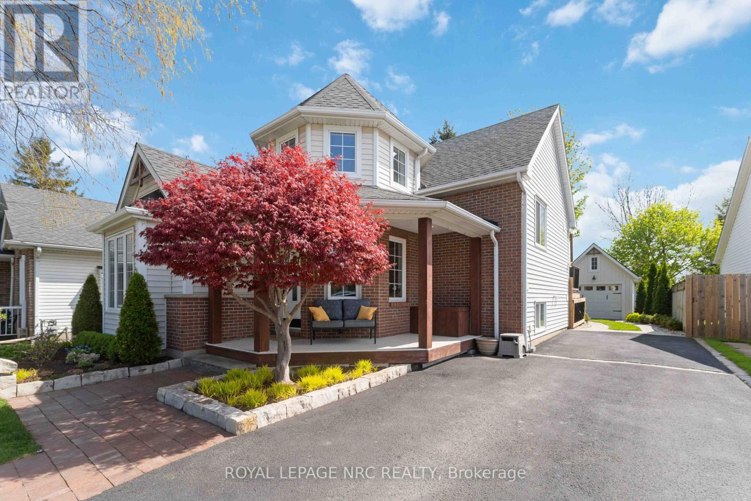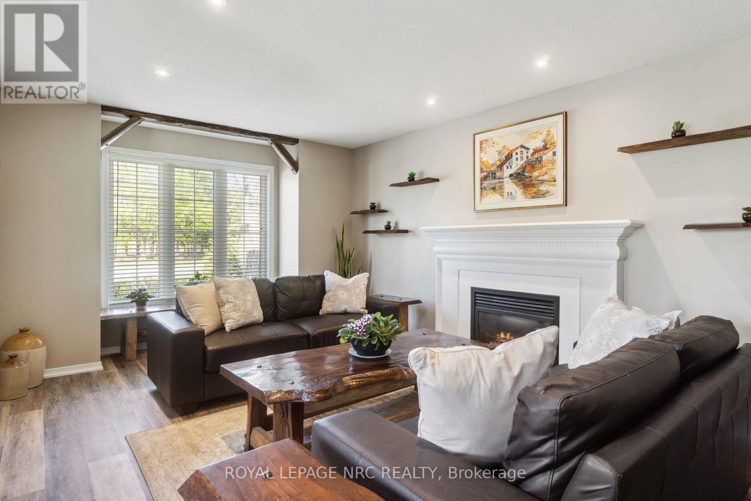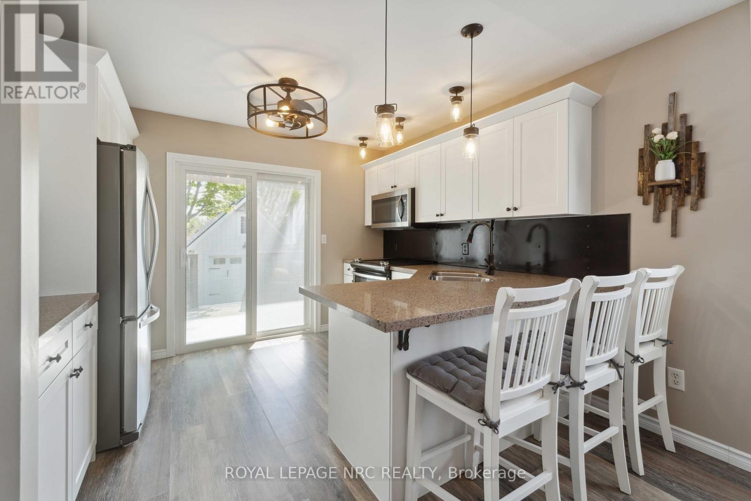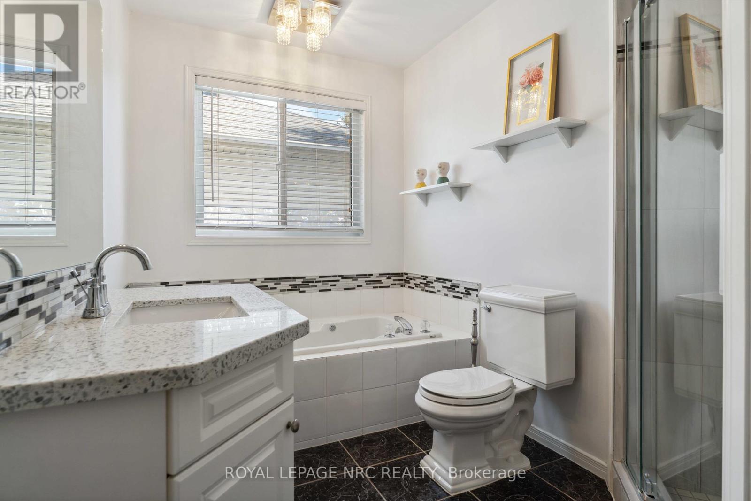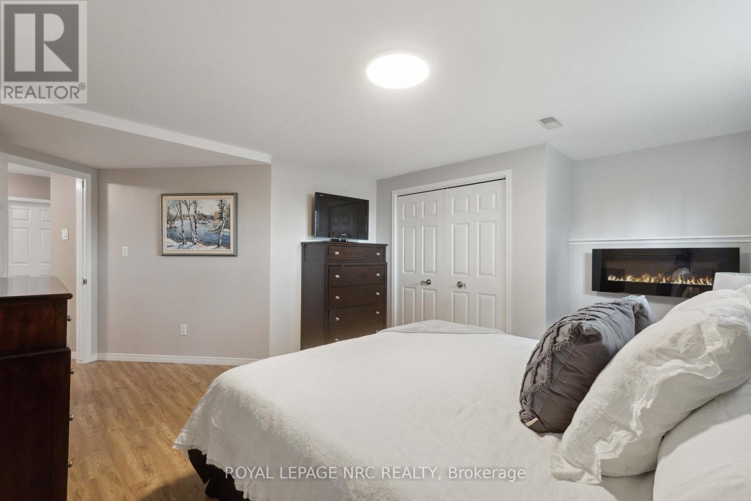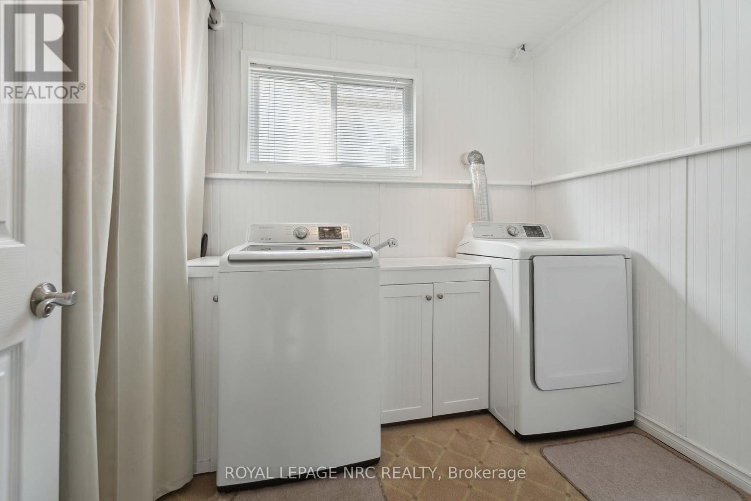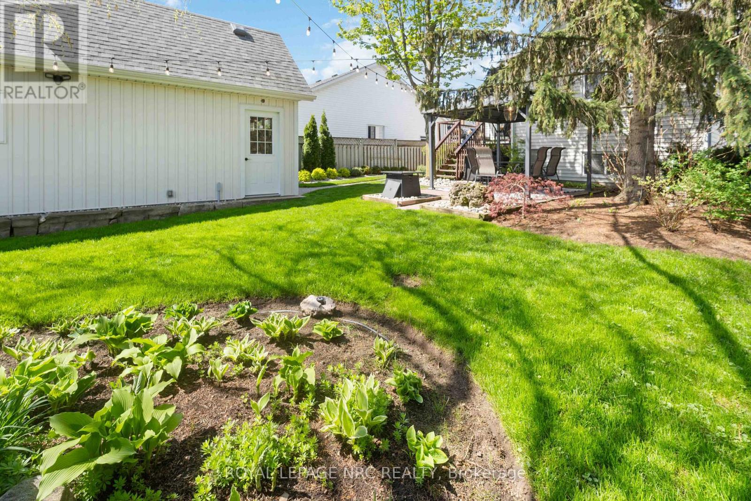1553 Four Mile Creek Road Niagara-On-The-Lake, Ontario L0S 1T0
$839,000
Welcome to this beautifully updated 3-bedroom, 2 full bathroom home located in the sought-after town of Virgil, nestled in Niagara-on-the-Lake stunning wine country. Boasting an open-concept layout, this home features a stylish kitchen with granite countertops and modern finishes throughout. Enjoy the peace of mind that comes with numerous renovations and updates, creating a move-in-ready space that blends comfort with elegance. Step outside into the beautifully landscaped gardens your own private oasis with no rear neighbors, offering tranquility and privacy. The single-car garage provides convenience, while the home's prime location places you just minutes from top-rated restaurants, boutique shopping, and the world-renowned Theatres. This is an exceptional opportunity to live in a vibrant, scenic community close to all amenities, yet surrounded by the charm and serenity of wine country living. If traveling to Toronto is your reason your not moving to Niagara consider this...plans to begin operation next summer, Yhe new Hovercraft service will travel across Lake Ontario between Ontario Place in downtown Toronto and Port Weller in St. Catharines, Ont., a trip that can take about two hours by car or train. The company said the service will complete 48 rides each day, carrying up to 180 passengers on each trip. The hovercraft is designed to operate on land, water and ice, making it available for trips year-round and at reasonable rates. This is going to make those Long T.O. trips easy! (id:53712)
Property Details
| MLS® Number | X12135569 |
| Property Type | Single Family |
| Community Name | 108 - Virgil |
| Features | Sump Pump |
| Parking Space Total | 5 |
| Structure | Deck, Patio(s), Porch, Shed |
Building
| Bathroom Total | 2 |
| Bedrooms Above Ground | 2 |
| Bedrooms Below Ground | 1 |
| Bedrooms Total | 3 |
| Age | 16 To 30 Years |
| Amenities | Fireplace(s) |
| Appliances | Garage Door Opener Remote(s), Dishwasher, Dryer, Garage Door Opener, Stove, Washer, Refrigerator |
| Architectural Style | Raised Bungalow |
| Basement Development | Finished |
| Basement Type | Full (finished) |
| Construction Style Attachment | Detached |
| Cooling Type | Central Air Conditioning |
| Exterior Finish | Brick, Vinyl Siding |
| Fireplace Present | Yes |
| Fireplace Total | 1 |
| Flooring Type | Tile, Vinyl |
| Foundation Type | Poured Concrete |
| Heating Fuel | Natural Gas |
| Heating Type | Forced Air |
| Stories Total | 1 |
| Size Interior | 700 - 1,100 Ft2 |
| Type | House |
| Utility Water | Municipal Water |
Parking
| Detached Garage | |
| Garage | |
| Tandem |
Land
| Acreage | No |
| Landscape Features | Landscaped, Lawn Sprinkler |
| Sewer | Sanitary Sewer |
| Size Depth | 133 Ft |
| Size Frontage | 46 Ft ,4 In |
| Size Irregular | 46.4 X 133 Ft |
| Size Total Text | 46.4 X 133 Ft |
| Zoning Description | R1 |
Rooms
| Level | Type | Length | Width | Dimensions |
|---|---|---|---|---|
| Lower Level | Bedroom | 3.73 m | 3.73 m | 3.73 m x 3.73 m |
| Lower Level | Family Room | 4.57 m | 5.38 m | 4.57 m x 5.38 m |
| Lower Level | Laundry Room | 2.44 m | 3.94 m | 2.44 m x 3.94 m |
| Main Level | Foyer | 2.21 m | 1.96 m | 2.21 m x 1.96 m |
| Main Level | Living Room | 3.68 m | 5.59 m | 3.68 m x 5.59 m |
| Upper Level | Dining Room | 3.68 m | 5.59 m | 3.68 m x 5.59 m |
| Upper Level | Kitchen | 3.45 m | 2.67 m | 3.45 m x 2.67 m |
| Upper Level | Primary Bedroom | 4.7 m | 3.68 m | 4.7 m x 3.68 m |
| Upper Level | Bedroom | 3.71 m | 3.05 m | 3.71 m x 3.05 m |
Contact Us
Contact us for more information

Lisa Kouretsos
Salesperson
1815 Merrittville Hwy, Unit 1
Fonthill, Ontario L0S 1E6
(905) 892-0222
www.nrcrealty.ca/

