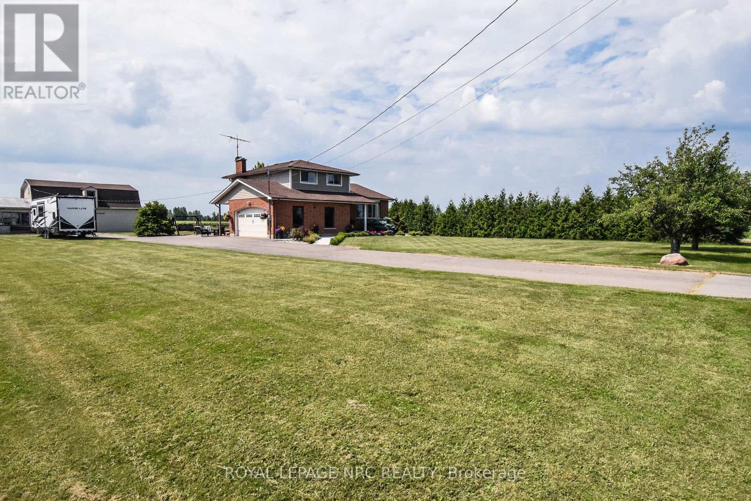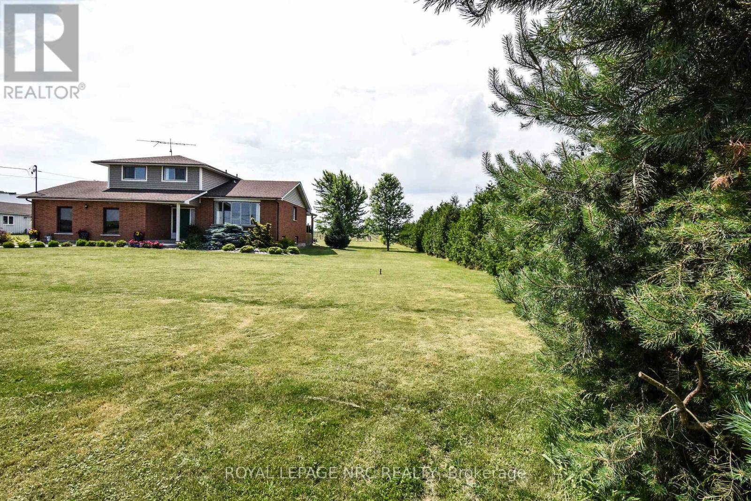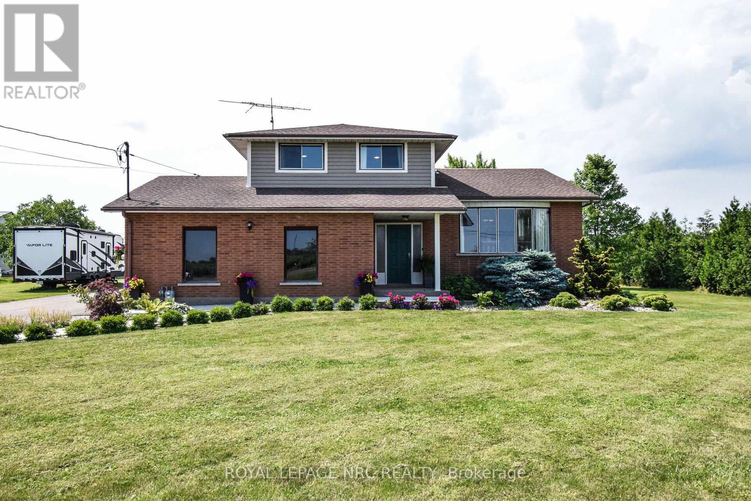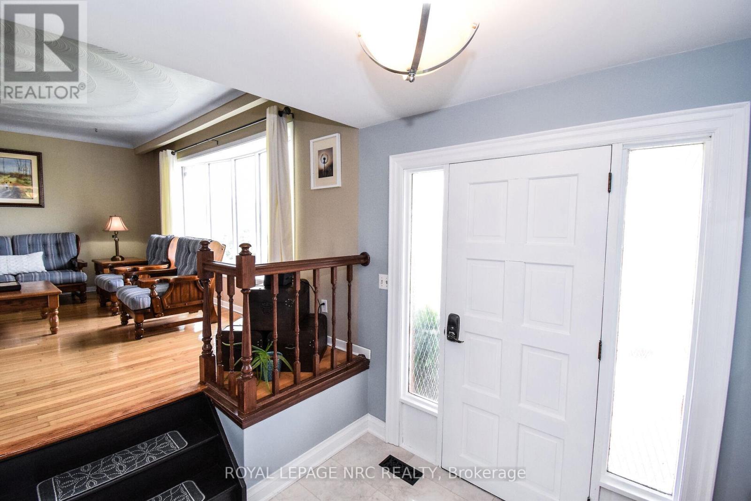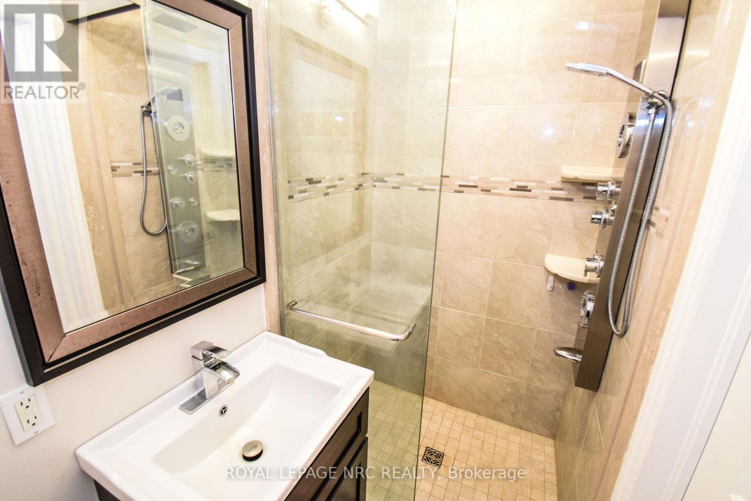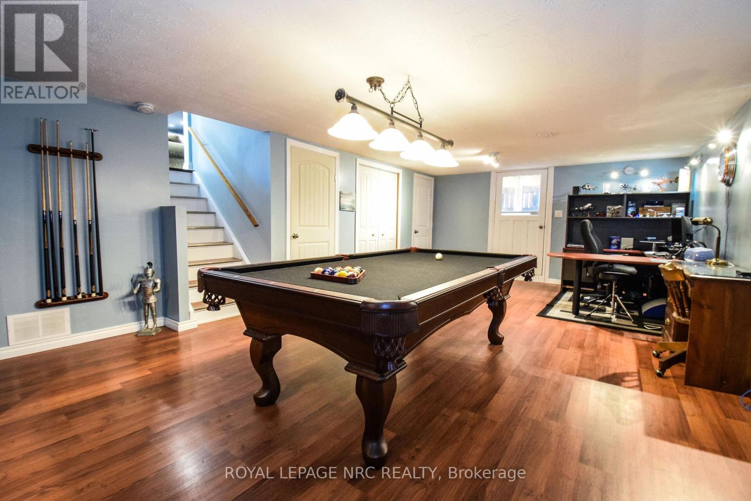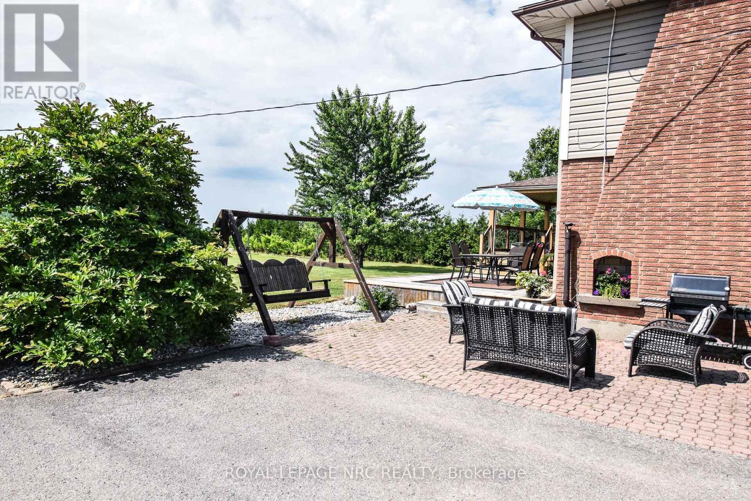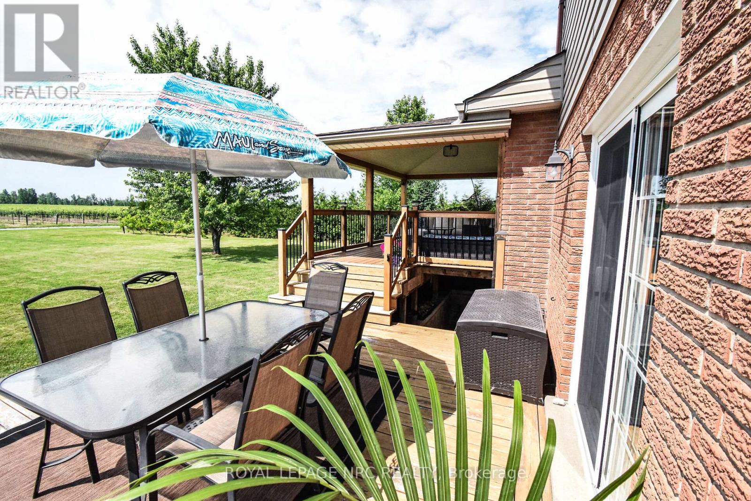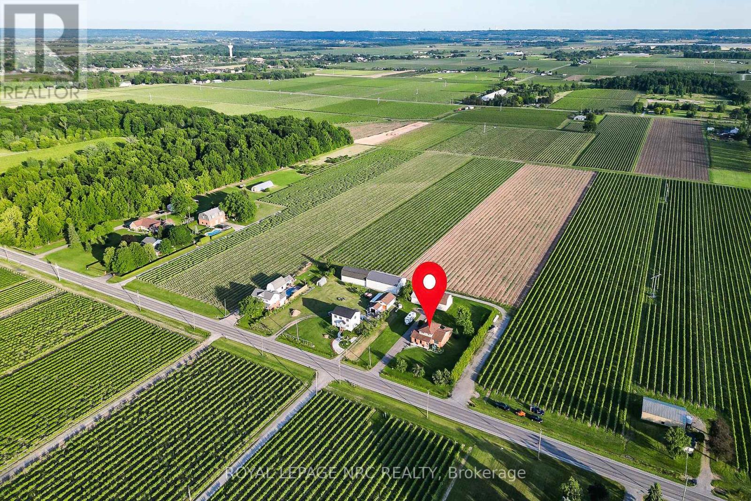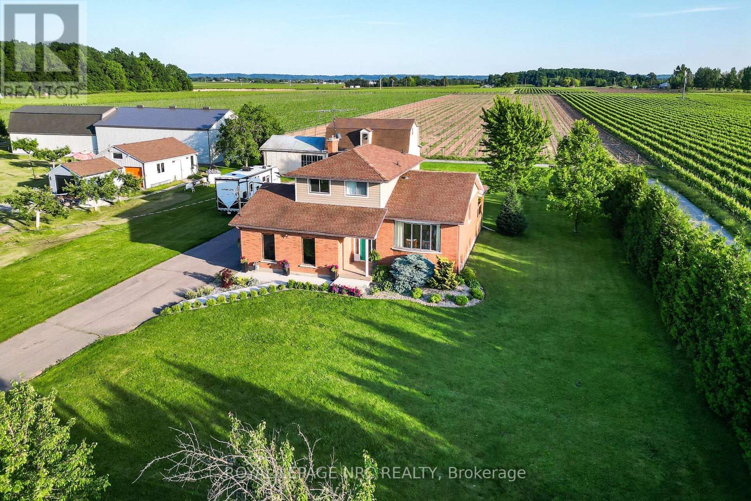155 East West Line Road Niagara-On-The-Lake, Ontario L0S 1J0
$1,179,000
Welcome to 155 East West Line Rd in beautiful Niagara On The Lake on almost a full acre (.92). Just steps away from some of the regions best farms, tender fruit, wineries and so much more. The property offers a multilevel family home with a large barn overlooking vineyards. There are so many options to create your personal desires and lifestyle. Two main floor levels have a front facing living room and open dining room with hardwood floors. The eat-in kitchen has a patio door that opens onto a fabulous raised covered deck ( perfect for relaxing /entertaining ) . Appliances are included. The kitchen eating area overlooks a spacious main floor remodelled family room featuring a linear Napolean fireplace w/ brick facing surround ( NOTE: There is a wood burning fireplace behind the linear one ), engineered hardwood floors , a side entrance and a sliding glass door onto the lower patio deck. Completing this level is a 3 pc. bath with a glass and tile shower ( 2017), foyer and entrance to an oversized double garage. The upper floor has 3 bedrooms, a remodelled 4 pc bath with a separate tub and glass tile shower with a unique Napolean fireplace ( 2020 ). The first lower level has a recreation room with a walkup entrance. The lowest level basement has laundry, forced air gas furnace, hot water tank ( owned ), water filtration system with new pressure pump, utilities, and cold storage. The drilled well was redone 8 years ago, there also is a cistern, large septic system. ( NOTE : There is an outside fireplace in the chimney. The large older barn 35 X 68 with loft area sits at the rear of the property offers endless possibilities for use. The driveway can accommodate numerous vehicles. Conveniently located between St Catharines and the old town of Niagara on The Lake. Book your appointment today to view this property. (id:53712)
Property Details
| MLS® Number | X12197584 |
| Property Type | Single Family |
| Community Name | 102 - Lakeshore |
| Features | Irregular Lot Size |
| Parking Space Total | 14 |
| Structure | Deck, Patio(s), Barn |
Building
| Bathroom Total | 2 |
| Bedrooms Above Ground | 3 |
| Bedrooms Total | 3 |
| Age | 31 To 50 Years |
| Amenities | Fireplace(s) |
| Appliances | Central Vacuum, Dishwasher, Dryer, Garage Door Opener, Stove, Washer, Refrigerator |
| Basement Development | Finished |
| Basement Type | Full (finished) |
| Construction Style Attachment | Detached |
| Construction Style Split Level | Sidesplit |
| Cooling Type | Central Air Conditioning |
| Exterior Finish | Brick, Vinyl Siding |
| Fireplace Present | Yes |
| Fireplace Total | 2 |
| Flooring Type | Hardwood, Tile, Laminate |
| Foundation Type | Poured Concrete |
| Heating Fuel | Natural Gas |
| Heating Type | Forced Air |
| Size Interior | 1,500 - 2,000 Ft2 |
| Type | House |
| Utility Water | Cistern, Drilled Well |
Parking
| Attached Garage | |
| Garage |
Land
| Acreage | No |
| Landscape Features | Landscaped |
| Sewer | Septic System |
| Size Depth | 253 Ft ,6 In |
| Size Frontage | 153 Ft ,3 In |
| Size Irregular | 153.3 X 253.5 Ft |
| Size Total Text | 153.3 X 253.5 Ft|1/2 - 1.99 Acres |
| Zoning Description | Ra |
Rooms
| Level | Type | Length | Width | Dimensions |
|---|---|---|---|---|
| Second Level | Primary Bedroom | 4.37 m | 3.1 m | 4.37 m x 3.1 m |
| Second Level | Bedroom | 4.29 m | 3.1 m | 4.29 m x 3.1 m |
| Second Level | Bedroom | 3.91 m | 2.82 m | 3.91 m x 2.82 m |
| Lower Level | Recreational, Games Room | 9.91 m | 4.72 m | 9.91 m x 4.72 m |
| Main Level | Living Room | 4.88 m | 3.61 m | 4.88 m x 3.61 m |
| Main Level | Foyer | 2.08 m | 2.08 m | 2.08 m x 2.08 m |
| Main Level | Dining Room | 3.4 m | 2.97 m | 3.4 m x 2.97 m |
| Main Level | Kitchen | 4.98 m | 2.97 m | 4.98 m x 2.97 m |
| Main Level | Family Room | 5.31 m | 5.11 m | 5.31 m x 5.11 m |
| Main Level | Foyer | 2.08 m | 2.08 m | 2.08 m x 2.08 m |
Utilities
| Electricity | Installed |
Contact Us
Contact us for more information

Rusty Kruty
Broker
33 Maywood Ave
St. Catharines, Ontario L2R 1C5
(905) 688-4561
www.nrcrealty.ca/


