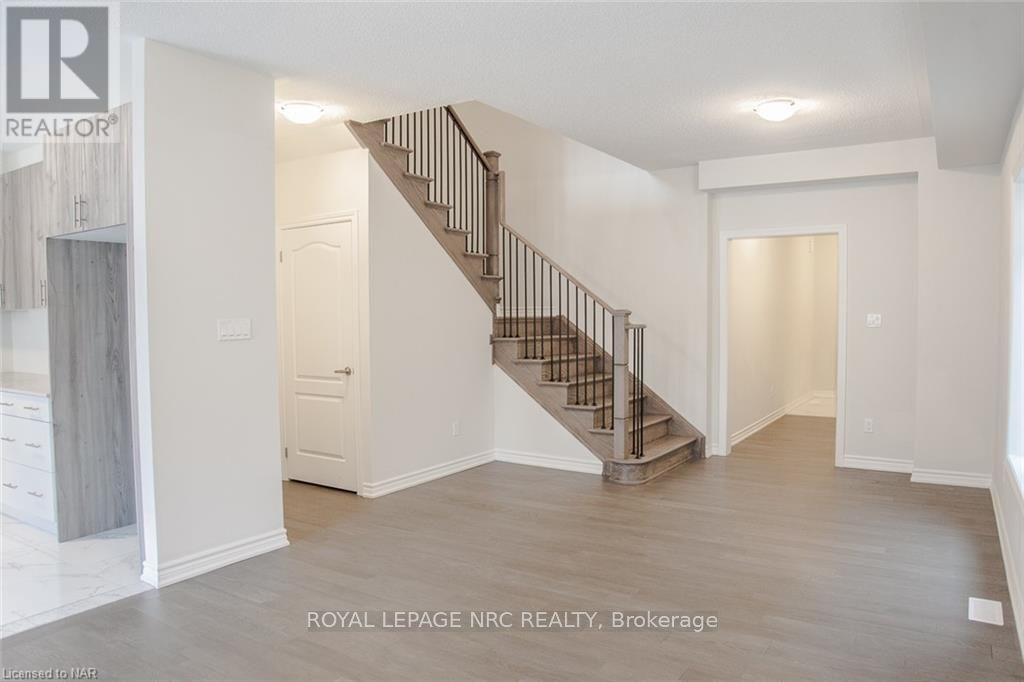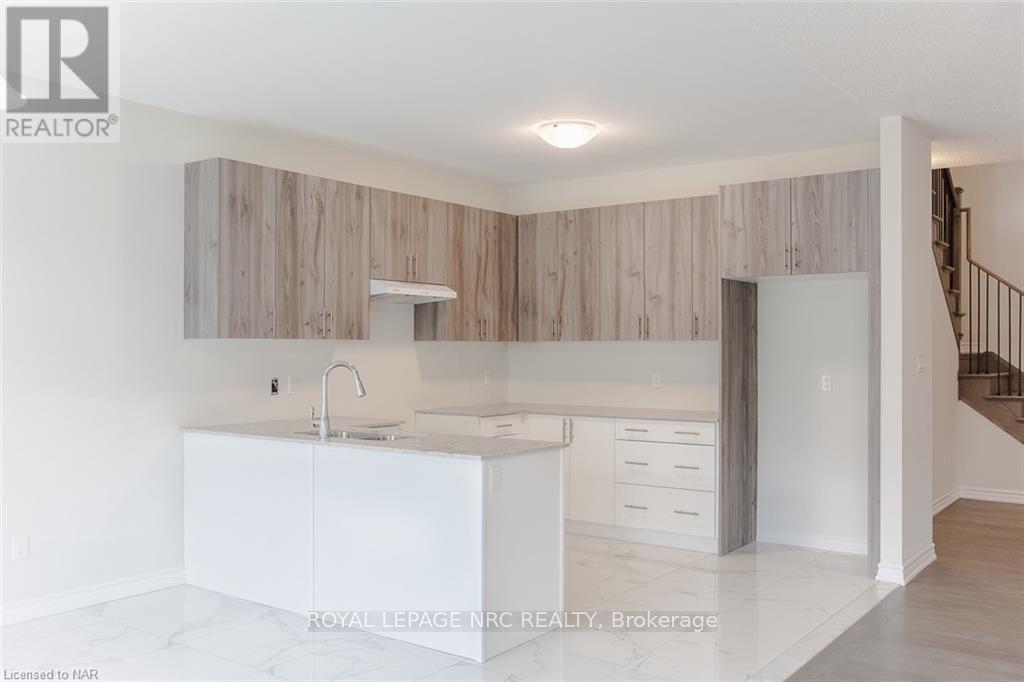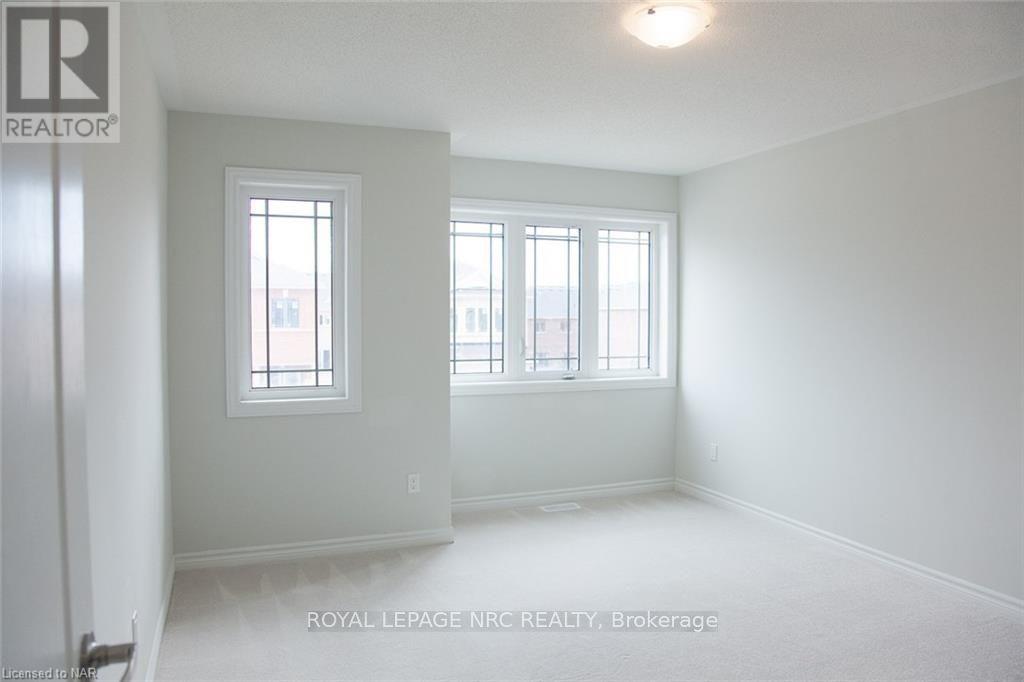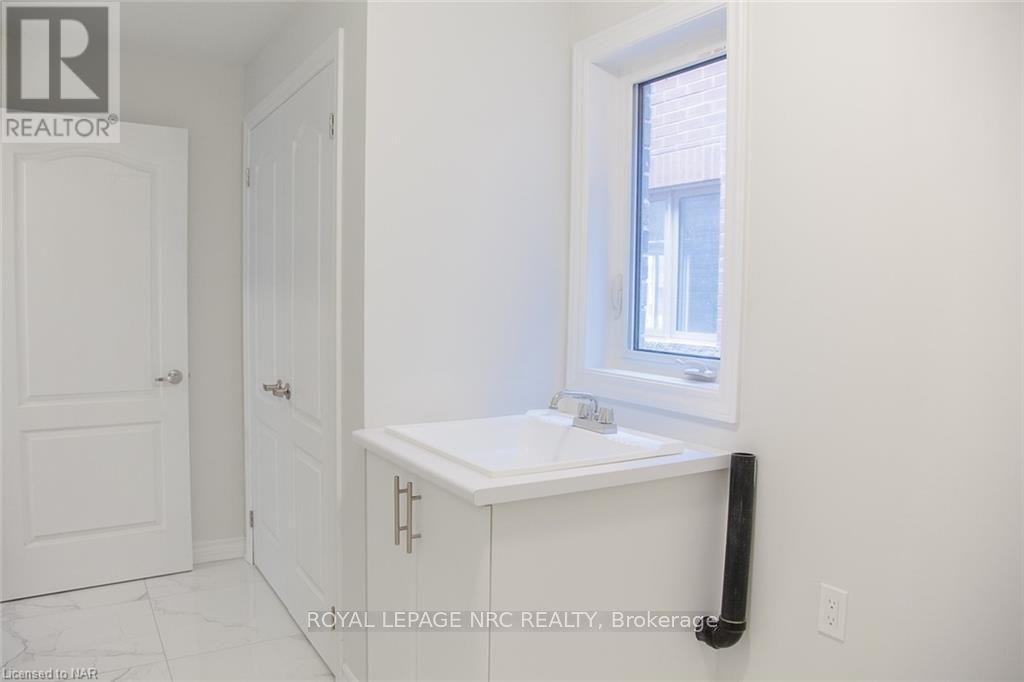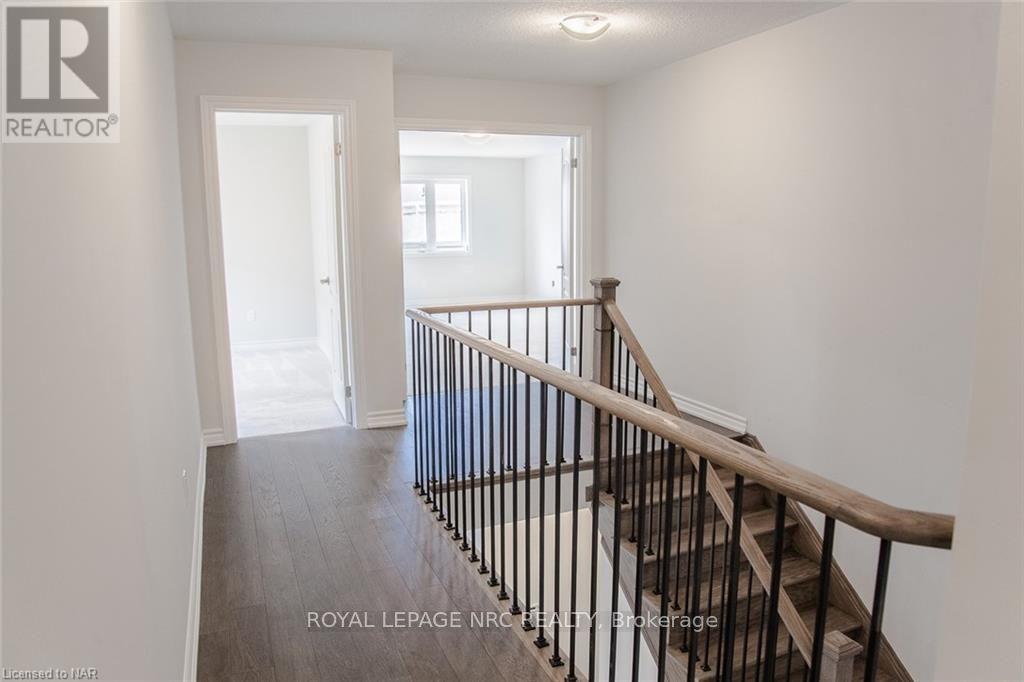15 Huntsworth Avenue Thorold (557 - Thorold Downtown), Ontario L2V 0J5
$859,900
ARTISAN RIDGE GOLDSMITH MODEL FEATURES 4 LARGE BEDROOMS, 3 AND A HALF BATHROOMS WITH ALL BEDROOMS HAVING ENSITE OR ENSUITE PRIVLEDGE. 9 FOOT CEILINGS ON MAIN FLOOR, OAK STAIRCASE AND RAILING, IMPRESSIVE MASTER SUITE WITH LARGE WALK IN CLOSET, HARDWOOD ON MAIN FLOOR, SUPER UPGRADED KITEHN WITH QUARTZ COUNTER TOPS, MAIN LEVEL LAUNDRY, A LARGE GARAGE AND AN ALL BRICK AND STONE EXTERIOR. THE LOCATION IS ON A BUS ROUTE, CLOSE TO BROCK UNIVERSITY, THE PEN CENTRE, THE NIAGARA ON THE LAKE OUTLET COLLECTION AND NIAGARA COLLEGE, 15 MINUTES TO NIAGARA FALLS, A QUICK WALK TO GIBSON LAKE, THE WELLAND CANAL AND THE SHORT HILLS. THOROLD IS SURROUNDED BY FABULOUS WINERIES AND LOCATED IN THE HEART OF NIAGARA. THIS HOME IS A MUST SEE! (id:53712)
Property Details
| MLS® Number | X9415358 |
| Property Type | Single Family |
| Community Name | 557 - Thorold Downtown |
| EquipmentType | Water Heater |
| Features | Sump Pump |
| ParkingSpaceTotal | 3 |
| RentalEquipmentType | Water Heater |
Building
| BathroomTotal | 4 |
| BedroomsAboveGround | 4 |
| BedroomsTotal | 4 |
| Appliances | Range |
| BasementDevelopment | Unfinished |
| BasementType | Full (unfinished) |
| ConstructionStyleAttachment | Detached |
| ExteriorFinish | Brick |
| FoundationType | Poured Concrete |
| HalfBathTotal | 1 |
| HeatingFuel | Natural Gas |
| HeatingType | Forced Air |
| StoriesTotal | 2 |
| Type | House |
| UtilityWater | Municipal Water |
Parking
| Attached Garage |
Land
| Acreage | No |
| Sewer | Sanitary Sewer |
| SizeDepth | 101 Ft |
| SizeFrontage | 32 Ft ,3 In |
| SizeIrregular | 32.3 X 101 Ft |
| SizeTotalText | 32.3 X 101 Ft|under 1/2 Acre |
| ZoningDescription | R1 |
Rooms
| Level | Type | Length | Width | Dimensions |
|---|---|---|---|---|
| Second Level | Bedroom | 3.55 m | 4.41 m | 3.55 m x 4.41 m |
| Second Level | Bedroom | 3.35 m | 5.08 m | 3.35 m x 5.08 m |
| Second Level | Bathroom | Measurements not available | ||
| Second Level | Bathroom | Measurements not available | ||
| Second Level | Primary Bedroom | 3.86 m | 5.94 m | 3.86 m x 5.94 m |
| Second Level | Bathroom | 3.04 m | 2.99 m | 3.04 m x 2.99 m |
| Second Level | Bedroom | 3.04 m | 3.5 m | 3.04 m x 3.5 m |
| Main Level | Kitchen | 3.25 m | 3.04 m | 3.25 m x 3.04 m |
| Main Level | Eating Area | 2.74 m | 3.65 m | 2.74 m x 3.65 m |
| Main Level | Other | 3.65 m | 7.01 m | 3.65 m x 7.01 m |
| Main Level | Family Room | 4.26 m | 3.65 m | 4.26 m x 3.65 m |
| Main Level | Laundry Room | 1.82 m | 3.96 m | 1.82 m x 3.96 m |
| Main Level | Bathroom | Measurements not available |
Interested?
Contact us for more information
Brandi Bermuhler
Salesperson
33 Maywood Ave
St. Catharines, Ontario L2R 1C5





