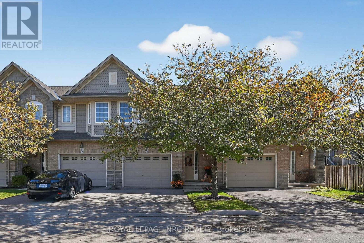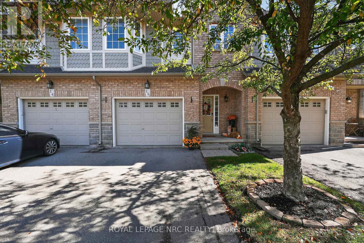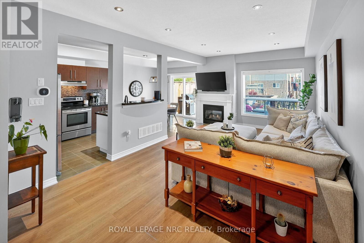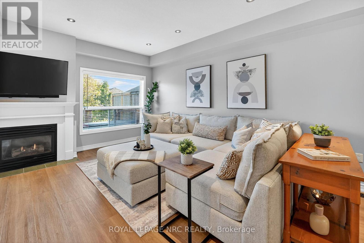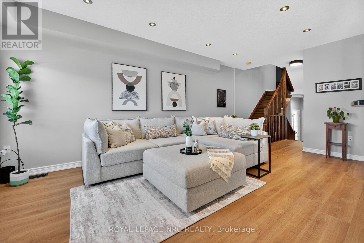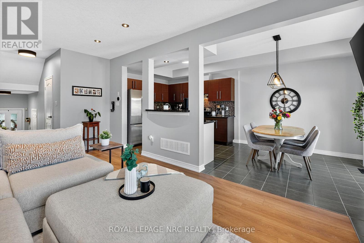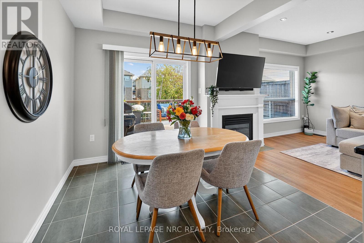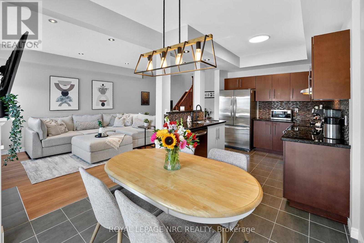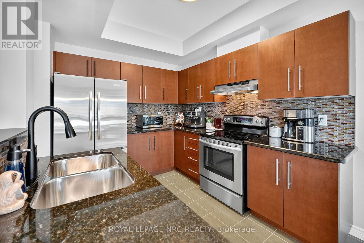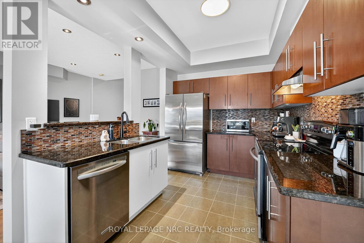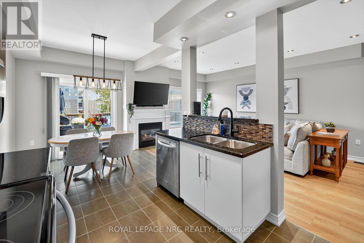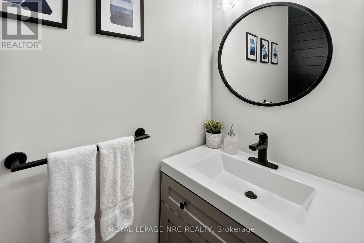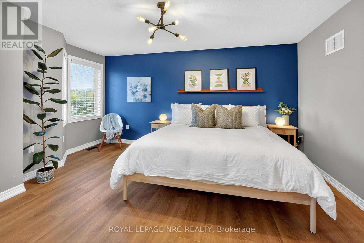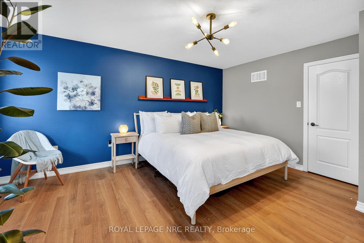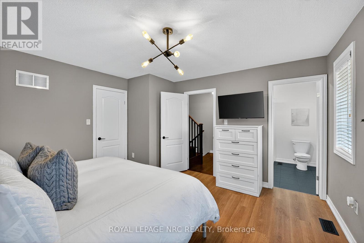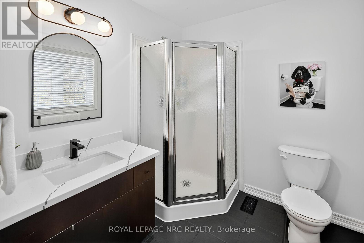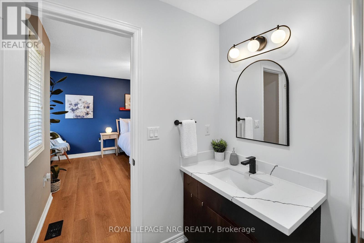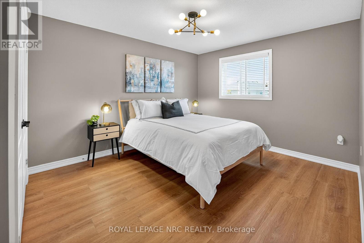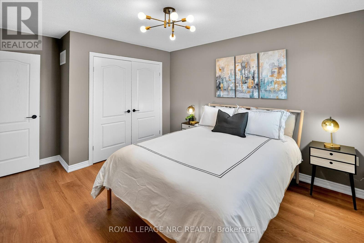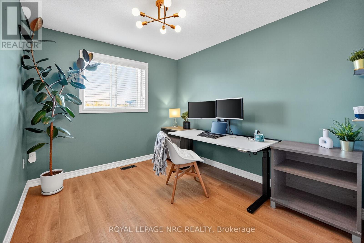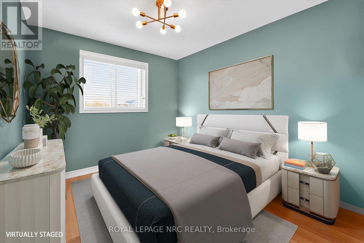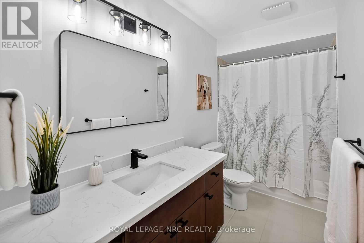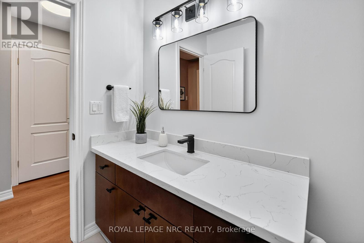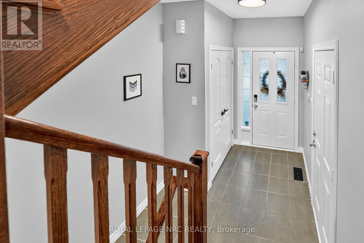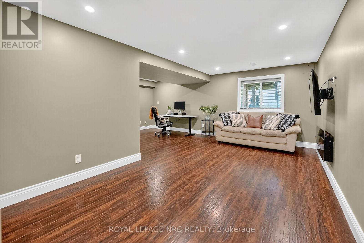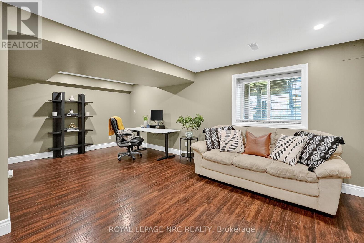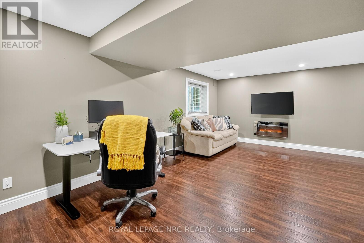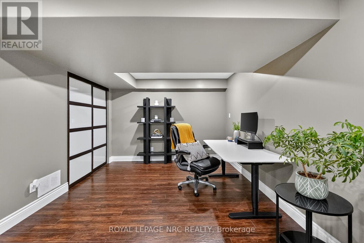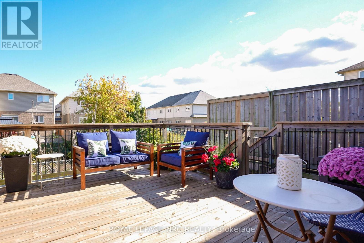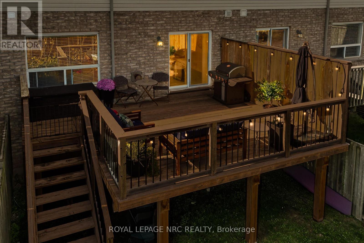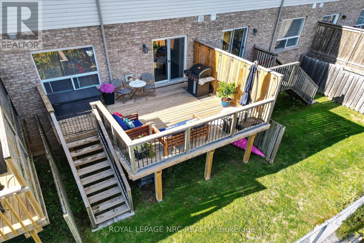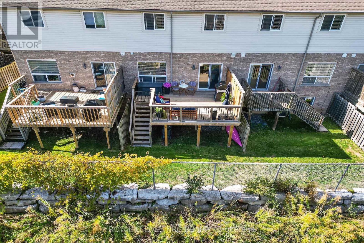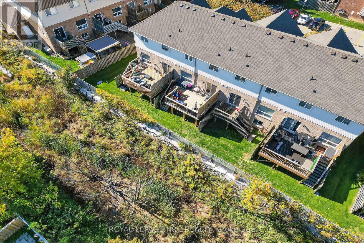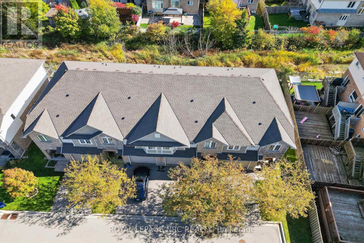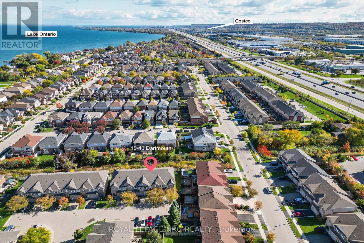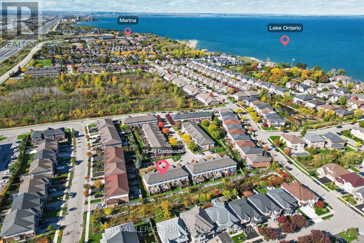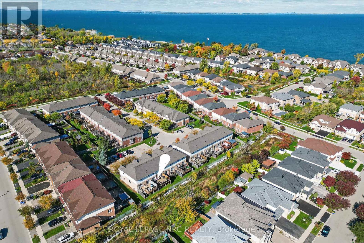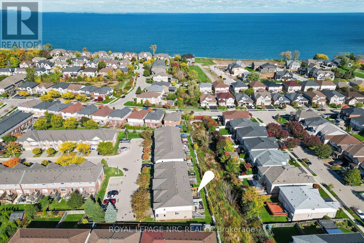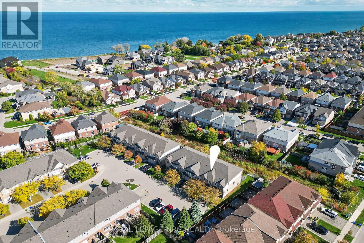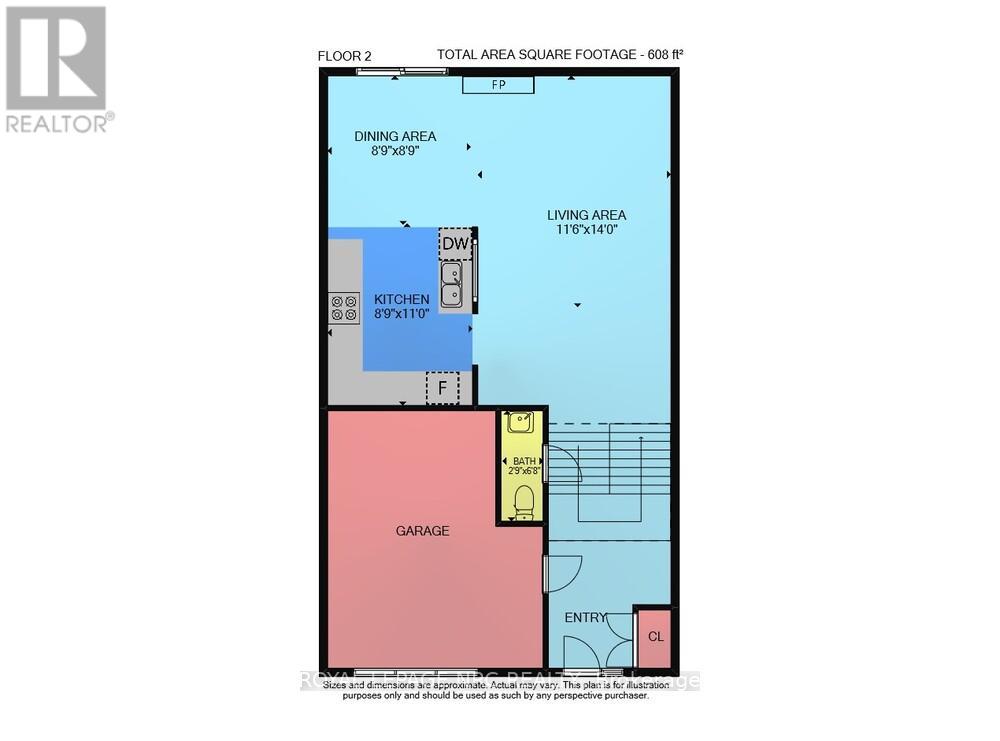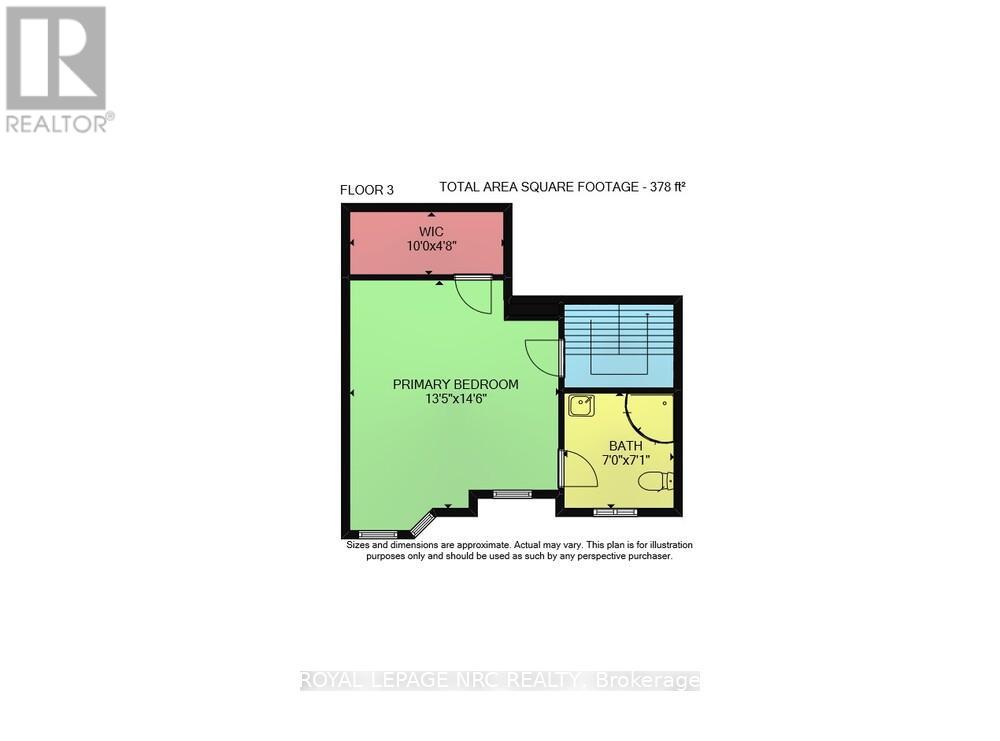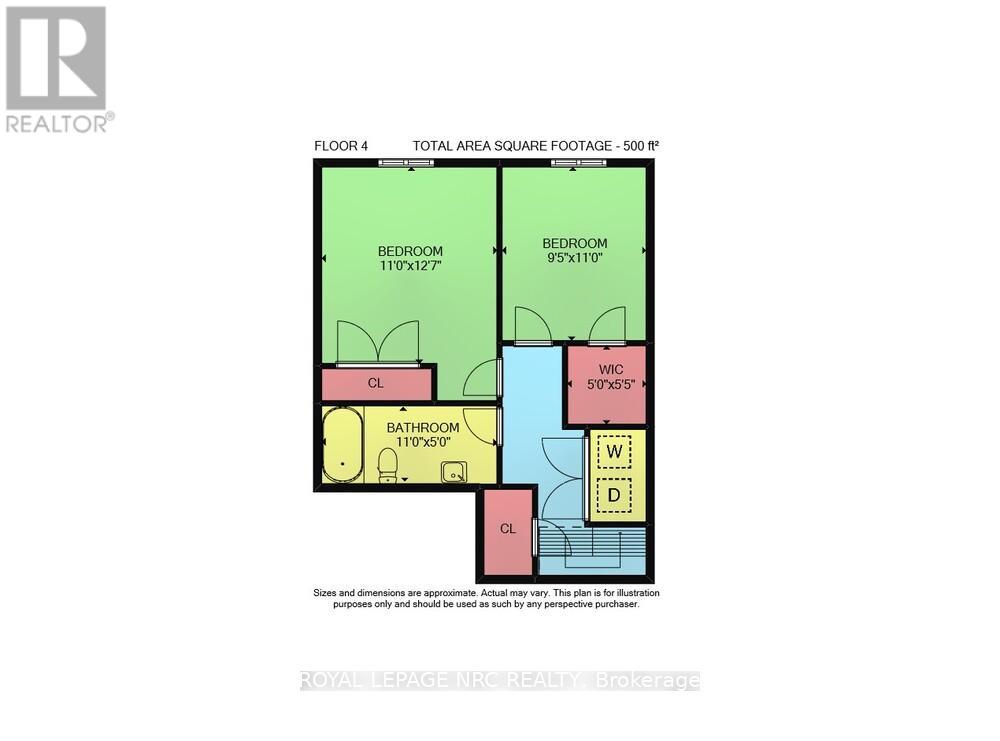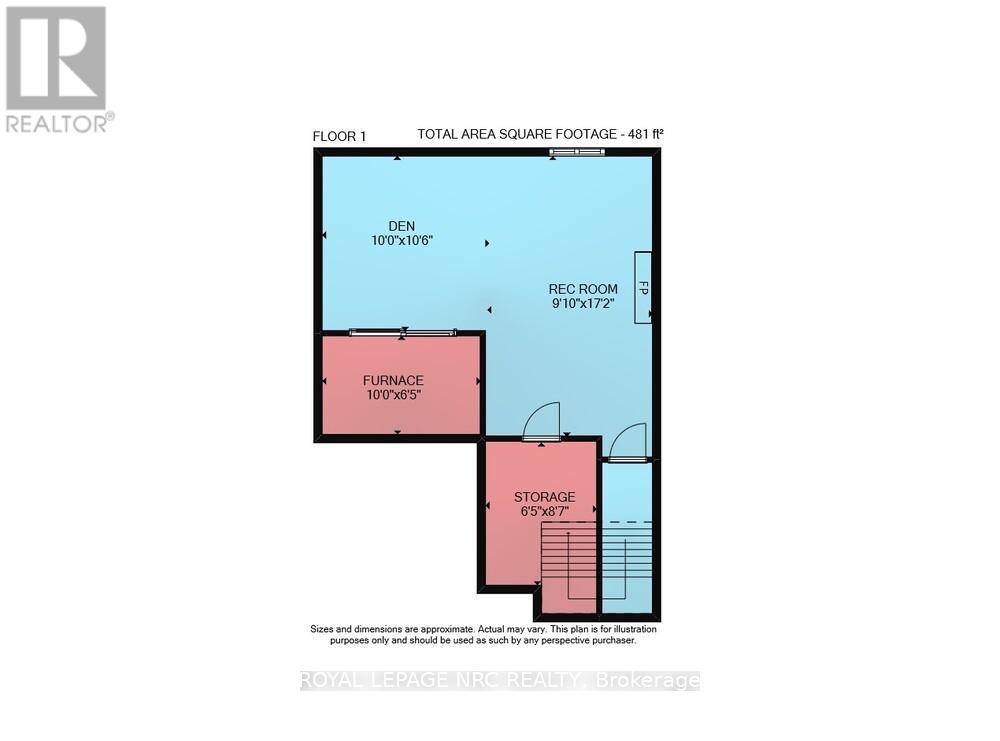15 - 40 Dartmouth Gate Hamilton, Ontario L8E 0C4
$699,000Maintenance, Insurance, Parking, Common Area Maintenance
$250 Monthly
Maintenance, Insurance, Parking, Common Area Maintenance
$250 MonthlyTucked Away From The Road And Just Steps To The Lake, This Stunning 3-Bedroom 3-Bathroom Home Blends Style, Comfort, And Convenience In One Of Stoney Creek's Most Desirable Neighbourhoods. Step Through The Foyer With Inside Access To The Attached Garage, Adding Ease To Everyday Living. The Main Floor Features A Bright, Open Layout With A Spacious Living Room, Perfect For Cozying Up By The Fireplace. The Modern Kitchen Offers Stone Counters, Ceramic Flooring, And Abundant Cabinetry. Sliding Doors From The Dining Area Open To A Large Private Deck (2020) Overlooking A Tranquil Green Space - Ideal For Morning Coffee, BBQs, Or Entertaining Family And Friends. A Stylish 2-Piece Washroom (2024) Completes This Level. Upstairs, You'll Find Three Generous Bedrooms, Including A Gorgeous Primary Suite With A Fresh Ensuite And A Walk-In Closet With Amazing Built-In Organizers - A Space You'll Love! Both Bathrooms On This Level Showcase Elegant Quartz Counters, And The Bedroom-Level Laundry Adds Practicality. Completing The Home's Living Space, The Finished Basement Provides A Cozy, Versatile Space For A Rec Room, Home Office, Gym, Or Play Area. Lovingly Maintained With Many Updates Including Furnace & A/C (2021) And Roof Shingles (2023), This Home Offers Low Condo Fees And Minimal Maintenance. Nestled In A Prime Location Near The Waterfront, Close To Parks, Shopping, Restaurants, And Everyday Amenities, This Home Offers Outstanding Convenience With Quick Access To The QEW And Just A 10-Minute Drive To The New Confederation GO Station Set To Begin Service This Year. Thoughtfully Designed And Beautifully Maintained, This Home Is Ready To Move In And Enjoy! (id:53712)
Property Details
| MLS® Number | X12475675 |
| Property Type | Single Family |
| Community Name | Lakeshore |
| Amenities Near By | Marina, Park, Schools |
| Community Features | Pet Restrictions |
| Equipment Type | Water Heater |
| Features | Cul-de-sac, Lighting |
| Parking Space Total | 2 |
| Rental Equipment Type | Water Heater |
| Structure | Deck |
Building
| Bathroom Total | 3 |
| Bedrooms Above Ground | 3 |
| Bedrooms Total | 3 |
| Age | 16 To 30 Years |
| Amenities | Fireplace(s) |
| Appliances | Garage Door Opener Remote(s), Blinds, Dishwasher, Dryer, Stove, Washer, Refrigerator |
| Basement Development | Finished |
| Basement Type | N/a (finished) |
| Cooling Type | Central Air Conditioning |
| Exterior Finish | Brick Veneer, Vinyl Siding |
| Fireplace Present | Yes |
| Fireplace Total | 1 |
| Flooring Type | Ceramic |
| Foundation Type | Poured Concrete |
| Half Bath Total | 1 |
| Heating Fuel | Natural Gas |
| Heating Type | Forced Air |
| Stories Total | 2 |
| Size Interior | 1,400 - 1,599 Ft2 |
| Type | Row / Townhouse |
Parking
| Attached Garage | |
| Garage | |
| Inside Entry |
Land
| Acreage | No |
| Land Amenities | Marina, Park, Schools |
| Landscape Features | Landscaped |
| Surface Water | Lake/pond |
| Zoning Description | Rm3 |
Rooms
| Level | Type | Length | Width | Dimensions |
|---|---|---|---|---|
| Basement | Recreational, Games Room | 3 m | 5.23 m | 3 m x 5.23 m |
| Basement | Den | 3.05 m | 3.2 m | 3.05 m x 3.2 m |
| Main Level | Living Room | 3.51 m | 4.27 m | 3.51 m x 4.27 m |
| Main Level | Kitchen | 3.35 m | 2.67 m | 3.35 m x 2.67 m |
| Main Level | Dining Room | 2.67 m | 2.67 m | 2.67 m x 2.67 m |
| Main Level | Bathroom | 2.03 m | 0.84 m | 2.03 m x 0.84 m |
| Upper Level | Laundry Room | Measurements not available | ||
| Upper Level | Primary Bedroom | 4.09 m | 4.42 m | 4.09 m x 4.42 m |
| Upper Level | Bathroom | 2.13 m | 2.16 m | 2.13 m x 2.16 m |
| Upper Level | Bedroom 2 | 3.35 m | 3.84 m | 3.35 m x 3.84 m |
| Upper Level | Bedroom 3 | 2.87 m | 3.35 m | 2.87 m x 3.35 m |
| Upper Level | Bathroom | 3.35 m | 1.52 m | 3.35 m x 1.52 m |
| Ground Level | Foyer | 4.45 m | 2.14 m | 4.45 m x 2.14 m |
https://www.realtor.ca/real-estate/29018469/15-40-dartmouth-gate-hamilton-lakeshore-lakeshore
Contact Us
Contact us for more information

Elizabeth Izzo
Salesperson
33 Maywood Ave
St. Catharines, Ontario L2R 1C5
(905) 688-4561
www.nrcrealty.ca/

