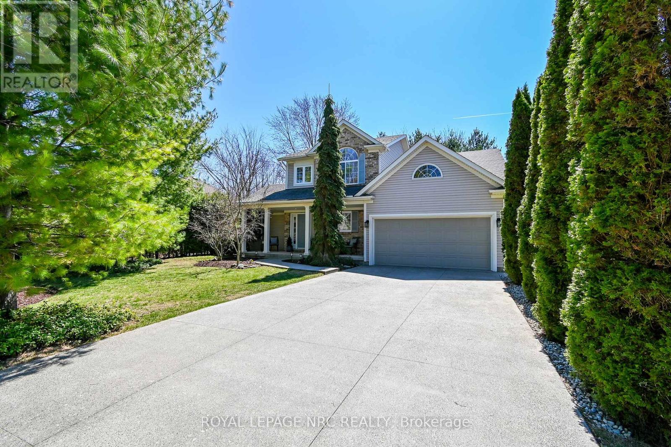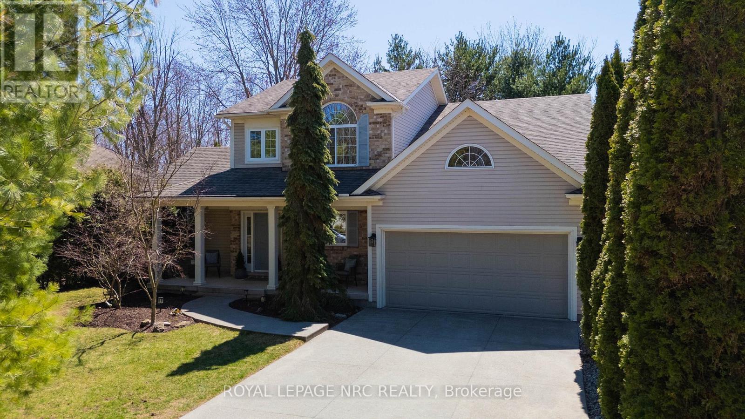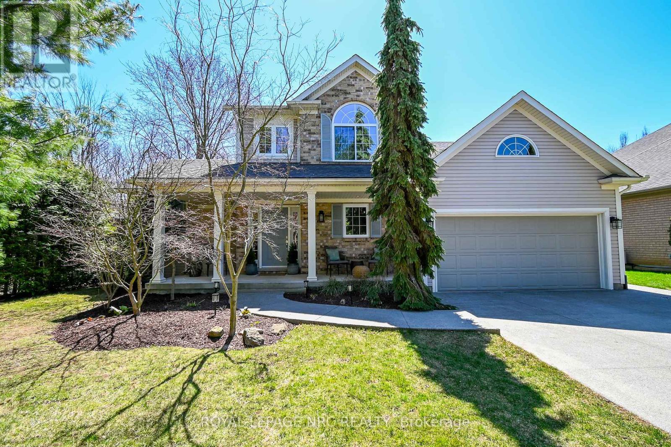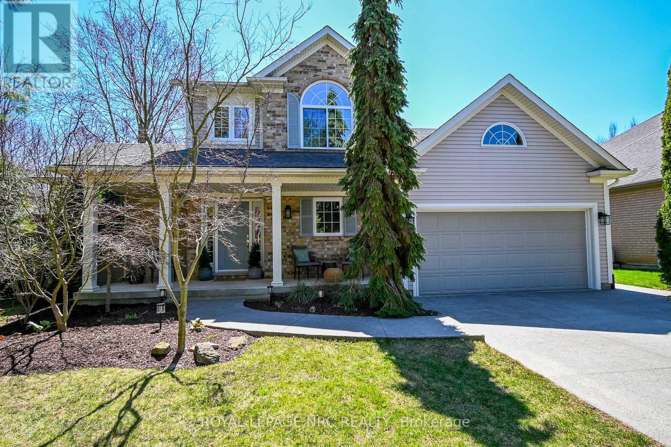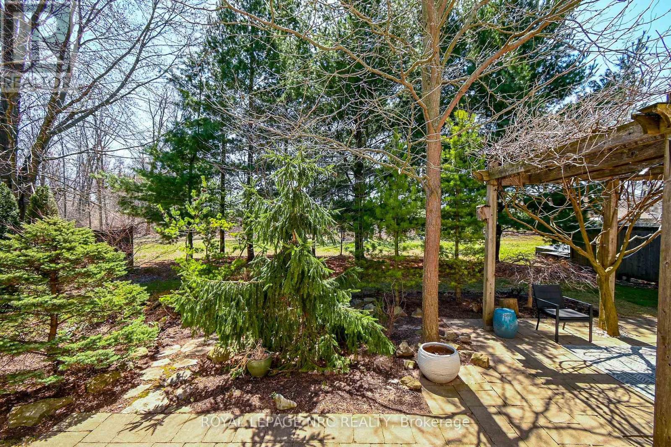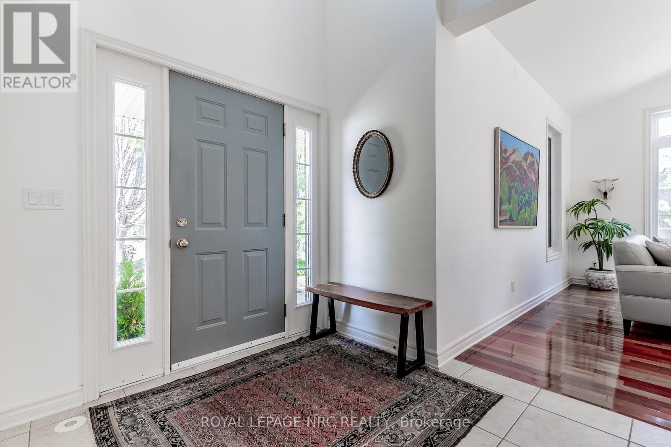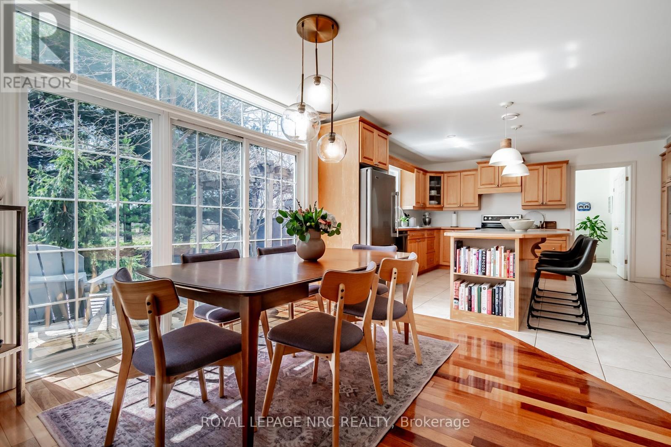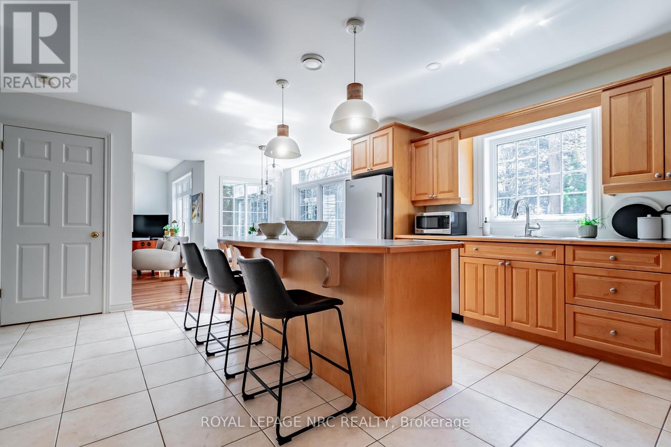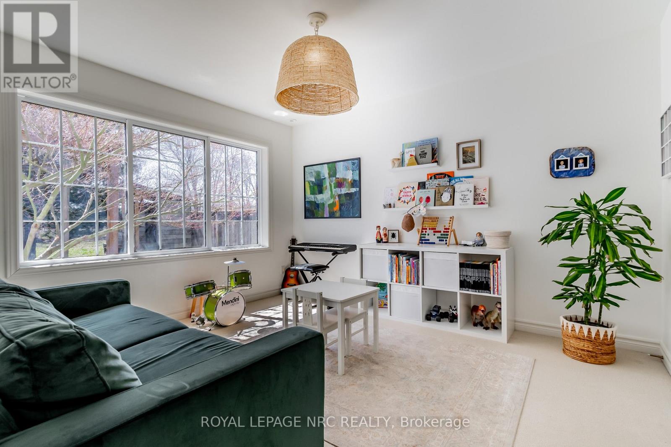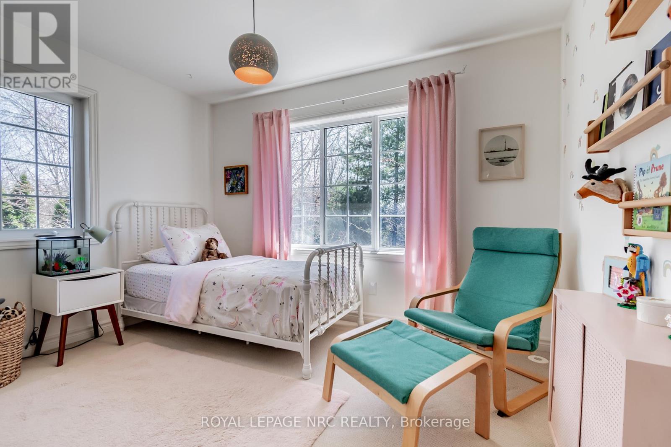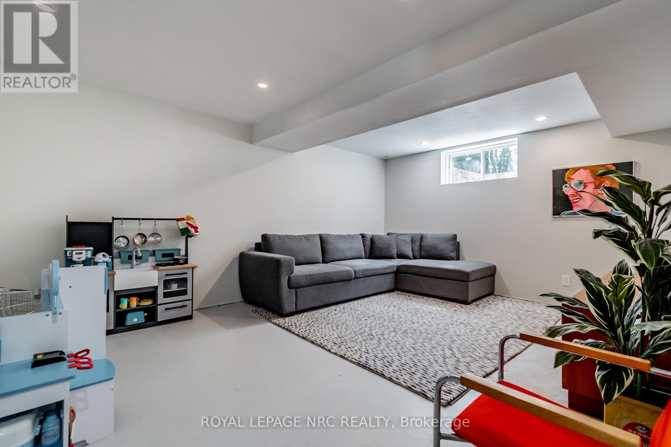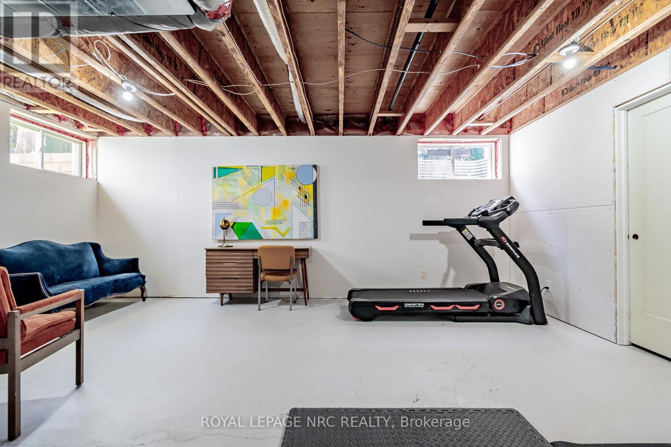14 Bacon Lane Pelham, Ontario L0S 1E4
$1,124,900
Welcome to 14 Bacon Lane. This custom built executive 2 storey house by Lakewood Homes is nestled on a quiet tree-lined street with a wide oversized lot backing onto greenspace with no rear neighbours. A lovingly landscaped front yard & deep exposed aggregate driveway leads you to the private recessed porch of this 4 bedroom home boasting +3000 livable sqft. Main floor features a spacious foyer with 17' vaulted ceilings, oversized south-facing windows, & hardwood flooring/ceramic tile throughout. Family room complete with cherry hardwood/gas fireplace/cathedral ceiling + open concept eat-in kitchen with large centre island/b.i.cabinetry/under-cabinet lighting/SS appliances. Sliding patio door walk-out onto secluded Muskoka-like backyard surrounded by mature trees/gardens/9x13 pergola with concrete pavers & patio stone side walkway. Main floor also contains 2pce powder, laundry, & extra bedroom that could double as an office/playroom. Second floor features 3 good sized bedrooms including spacious master with large bay window/hardwood/4pce en-suite/walk-in closet + additional 4pce bath & linen closet. Partially finished lower level features large rec room with 7' ceiling/big windows/new pot lighting with dimmer switch. The remaining basement space is already equipped with 4pce bath rough-in & could be perfect as an in-law suite/office/extra bedroom. Attached 2 car garage with inside entry/man door access is ideal for the hobbyist. Upgrades: Furnace (2023) Driveway (2023) Rec Room Pot Lights (2023) Sump Pump (2023) Roof (2017) Amenities: 406/schools/shopping/golf/wineries + walking distance to downtown/Meridian Community Centre/Steve Bauer Trail. Excellent opportunity to join a premier street in Fonthill surrounded by several luxury homes! (id:53712)
Property Details
| MLS® Number | X12094666 |
| Property Type | Single Family |
| Community Name | 662 - Fonthill |
| Amenities Near By | Park, Place Of Worship |
| Community Features | Community Centre, School Bus |
| Equipment Type | Water Heater |
| Features | Wooded Area, Partially Cleared, Open Space, Lighting, Paved Yard, Guest Suite, Sump Pump |
| Parking Space Total | 8 |
| Rental Equipment Type | Water Heater |
| Structure | Porch |
Building
| Bathroom Total | 3 |
| Bedrooms Above Ground | 4 |
| Bedrooms Total | 4 |
| Age | 16 To 30 Years |
| Amenities | Fireplace(s) |
| Appliances | Garage Door Opener Remote(s), Central Vacuum, Water Heater, Water Meter, Dishwasher, Dryer, Stove, Washer, Refrigerator |
| Basement Development | Partially Finished |
| Basement Type | Full (partially Finished) |
| Construction Status | Insulation Upgraded |
| Construction Style Attachment | Detached |
| Cooling Type | Central Air Conditioning, Ventilation System |
| Exterior Finish | Brick, Vinyl Siding |
| Fire Protection | Controlled Entry, Smoke Detectors |
| Fireplace Present | Yes |
| Fireplace Total | 1 |
| Foundation Type | Poured Concrete |
| Half Bath Total | 1 |
| Heating Fuel | Natural Gas |
| Heating Type | Forced Air |
| Stories Total | 2 |
| Size Interior | 1,500 - 2,000 Ft2 |
| Type | House |
| Utility Water | Municipal Water |
Parking
| Attached Garage | |
| Garage | |
| Inside Entry |
Land
| Acreage | No |
| Fence Type | Partially Fenced |
| Land Amenities | Park, Place Of Worship |
| Landscape Features | Landscaped |
| Sewer | Sanitary Sewer |
| Size Depth | 113 Ft ,2 In |
| Size Frontage | 66 Ft ,7 In |
| Size Irregular | 66.6 X 113.2 Ft |
| Size Total Text | 66.6 X 113.2 Ft|under 1/2 Acre |
| Soil Type | Clay, Loam |
| Zoning Description | R1 |
Rooms
| Level | Type | Length | Width | Dimensions |
|---|---|---|---|---|
| Second Level | Bedroom 2 | 3.14 m | 3.53 m | 3.14 m x 3.53 m |
| Second Level | Bedroom 3 | 3.58 m | 3.34 m | 3.58 m x 3.34 m |
| Second Level | Bathroom | 1.61 m | 3.28 m | 1.61 m x 3.28 m |
| Second Level | Primary Bedroom | 3.6 m | 4.58 m | 3.6 m x 4.58 m |
| Second Level | Bathroom | 1.79 m | 2.39 m | 1.79 m x 2.39 m |
| Basement | Recreational, Games Room | 3.98 m | 5.4 m | 3.98 m x 5.4 m |
| Basement | Games Room | 5.77 m | 5.33 m | 5.77 m x 5.33 m |
| Basement | Exercise Room | 5.84 m | 4.43 m | 5.84 m x 4.43 m |
| Main Level | Living Room | 4.1 m | 5.76 m | 4.1 m x 5.76 m |
| Main Level | Dining Room | 4 m | 3.28 m | 4 m x 3.28 m |
| Main Level | Kitchen | 3.8 m | 4.55 m | 3.8 m x 4.55 m |
| Main Level | Bedroom | 3.33 m | 3.83 m | 3.33 m x 3.83 m |
| Main Level | Laundry Room | 2.58 m | 3.07 m | 2.58 m x 3.07 m |
| Main Level | Bathroom | 1.55 m | 1.47 m | 1.55 m x 1.47 m |
https://www.realtor.ca/real-estate/28194278/14-bacon-lane-pelham-fonthill-662-fonthill
Contact Us
Contact us for more information

Ankur Kundi
Broker
ca.linkedin.com/in/ankur-kundi-434950112
1815 Merrittville Hwy, Unit 1
Fonthill, Ontario L0S 1E6
(905) 892-0222
www.nrcrealty.ca/

