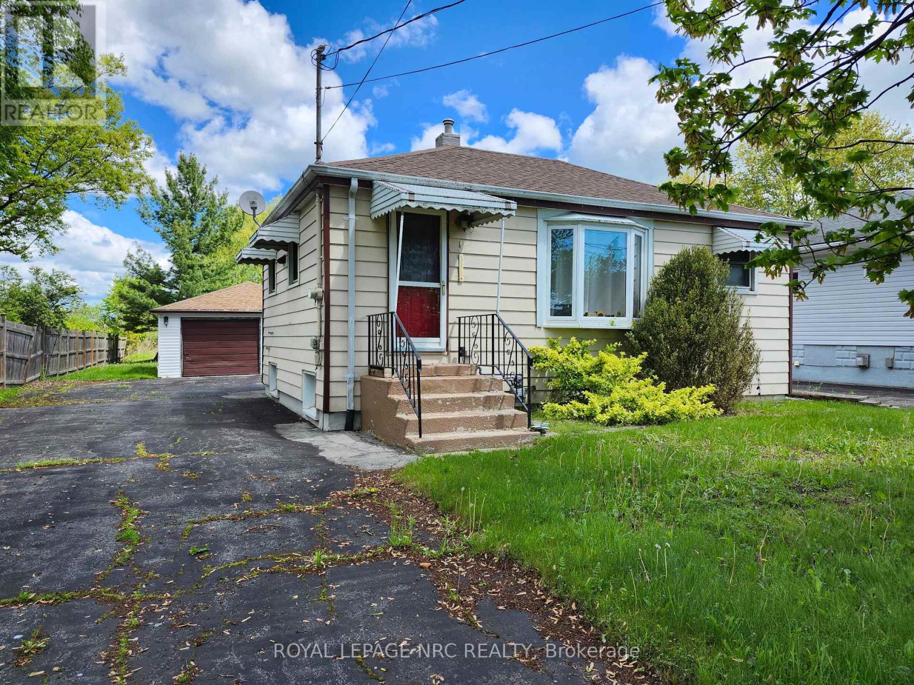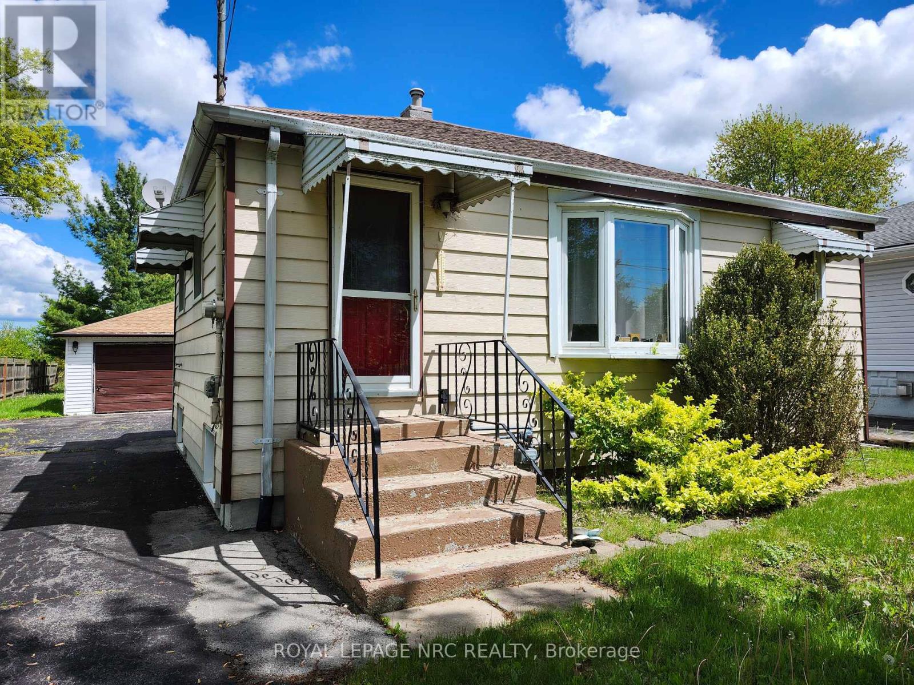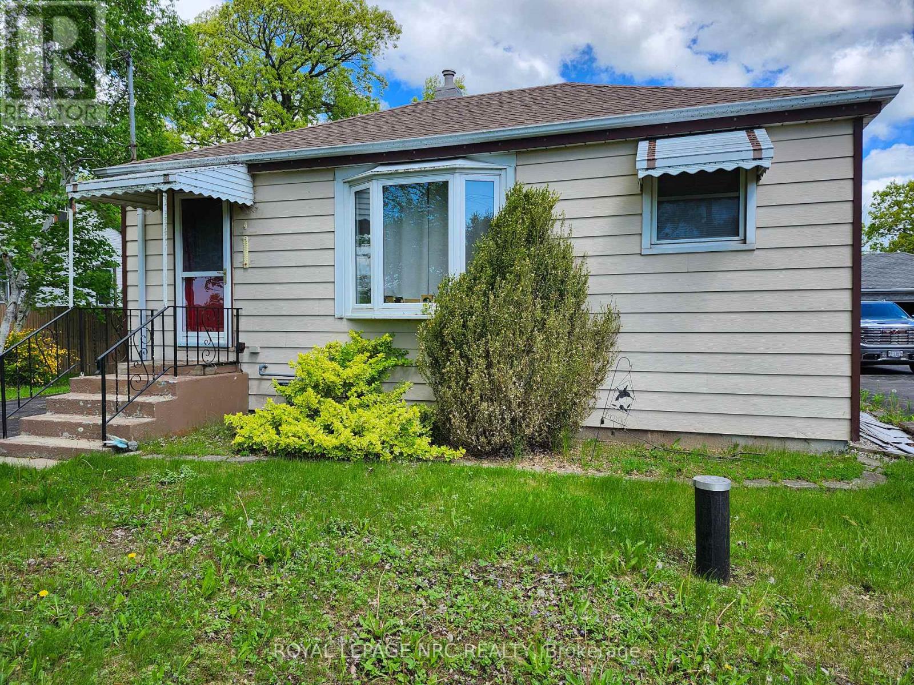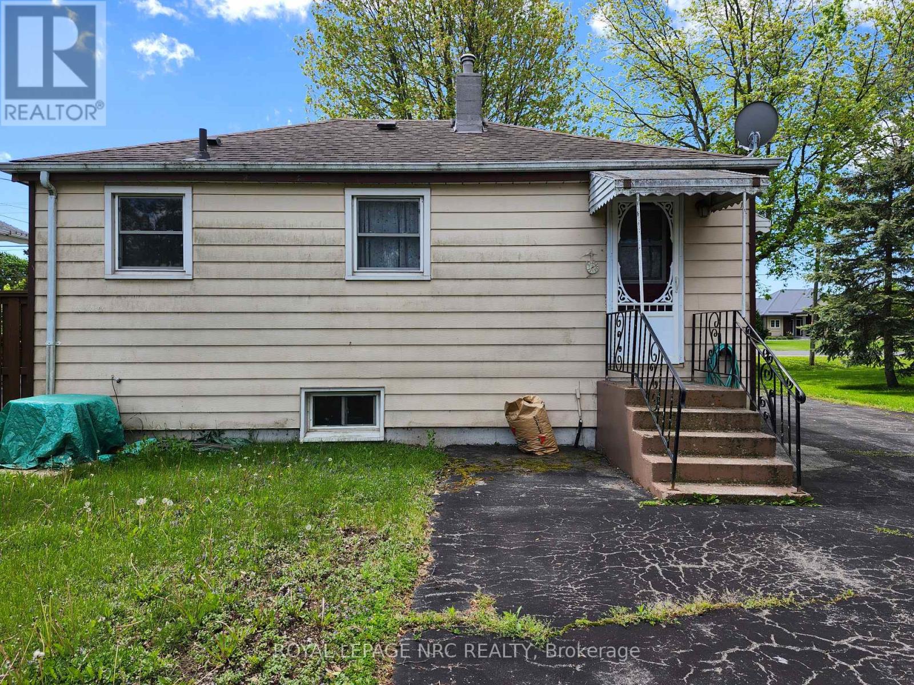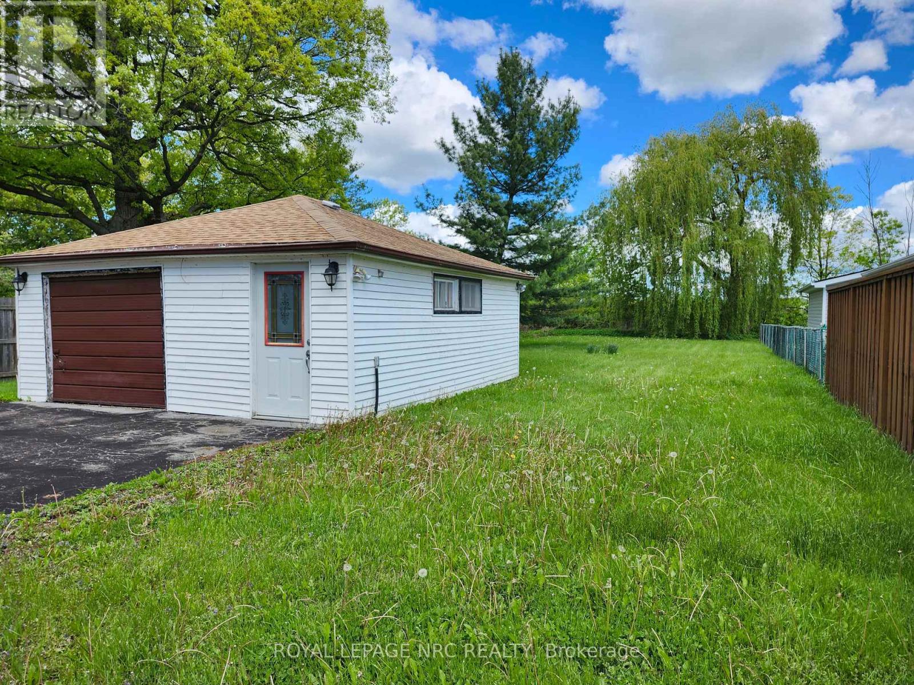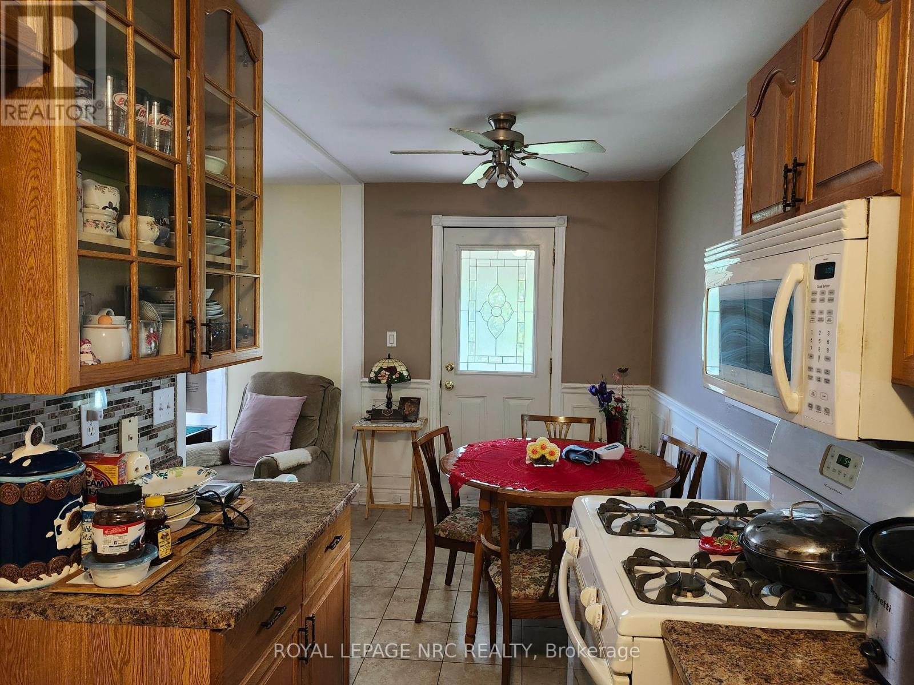1384 Killaly Street E Port Colborne, Ontario L3K 5V3
$399,900
STARTING OUT OR DOWNSIZING? COUNTRY LIVING and MINUTES TO TOWN, BEACHES, AND GOLF! This bungalow is cute and sits on a large country lot! Enter from the back to the galley style eat in kitchen that offers loads of oak cabinetry and appliances are included. Enjoy the natural light from the bow window in the spacious livingroom that has hardwood flooring. There is a bedroom and an updated bath on this level. The bath has a deep soaker whirlpool tub and shower and a lot of storage space. The lower level is fully finished with a cozy rec room that has a built in TV! There are 2 bedrooms and a large laundry/utility room with newer washer and dryer. The water system has a UV treatment and there is a water softener system that is not hooked up. Wiring is 100 amp. Awesome garage with work bench and auto garage door opener. Man cave attached to back of the garage too! Immediate possession! (id:53712)
Property Details
| MLS® Number | X12176889 |
| Property Type | Single Family |
| Community Name | 874 - Sherkston |
| Amenities Near By | Beach |
| Community Features | School Bus |
| Equipment Type | Water Heater |
| Features | Sump Pump |
| Parking Space Total | 5 |
| Rental Equipment Type | Water Heater |
Building
| Bathroom Total | 1 |
| Bedrooms Above Ground | 1 |
| Bedrooms Total | 1 |
| Age | 51 To 99 Years |
| Appliances | Garage Door Opener Remote(s), Water Softener, Dryer, Microwave, Stove, Washer, Refrigerator |
| Architectural Style | Bungalow |
| Basement Development | Finished |
| Basement Type | Full (finished) |
| Construction Style Attachment | Detached |
| Cooling Type | Central Air Conditioning |
| Exterior Finish | Aluminum Siding |
| Fire Protection | Smoke Detectors |
| Flooring Type | Hardwood |
| Foundation Type | Poured Concrete |
| Heating Fuel | Natural Gas |
| Heating Type | Forced Air |
| Stories Total | 1 |
| Type | House |
| Utility Water | Dug Well |
Parking
| Detached Garage | |
| Garage |
Land
| Acreage | No |
| Land Amenities | Beach |
| Sewer | Septic System |
| Size Depth | 269 Ft |
| Size Frontage | 50 Ft |
| Size Irregular | 50 X 269 Ft |
| Size Total Text | 50 X 269 Ft |
| Zoning Description | Ru1 |
Rooms
| Level | Type | Length | Width | Dimensions |
|---|---|---|---|---|
| Basement | Recreational, Games Room | 3.78 m | 2.61 m | 3.78 m x 2.61 m |
| Basement | Bedroom | 4.14 m | 2.61 m | 4.14 m x 2.61 m |
| Basement | Bedroom | 4.1 m | 3.17 m | 4.1 m x 3.17 m |
| Basement | Laundry Room | 2.94 m | 2.13 m | 2.94 m x 2.13 m |
| Main Level | Kitchen | 5.94 m | 2.13 m | 5.94 m x 2.13 m |
| Main Level | Living Room | 4.54 m | 3.6 m | 4.54 m x 3.6 m |
| Main Level | Bedroom | 3.96 m | 2.38 m | 3.96 m x 2.38 m |
| Main Level | Bathroom | 4.77 m | 1.47 m | 4.77 m x 1.47 m |
Contact Us
Contact us for more information
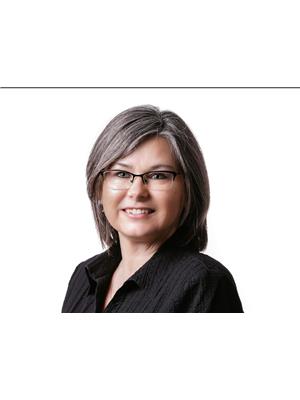
Sherry Hoover
Salesperson
368 King St.
Port Colborne, Ontario L3K 4H4
(905) 834-9000
www.nrcrealty.ca/

