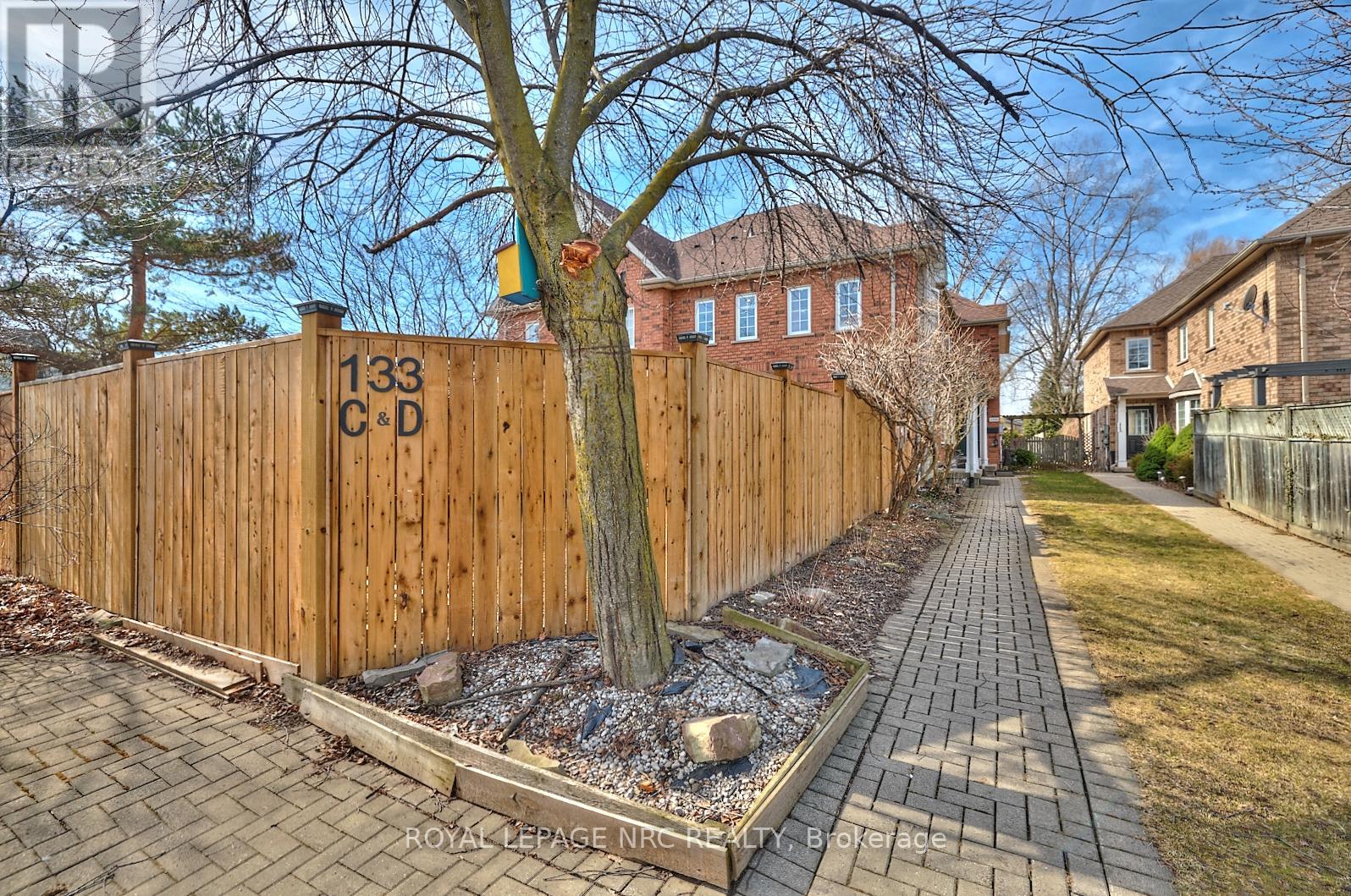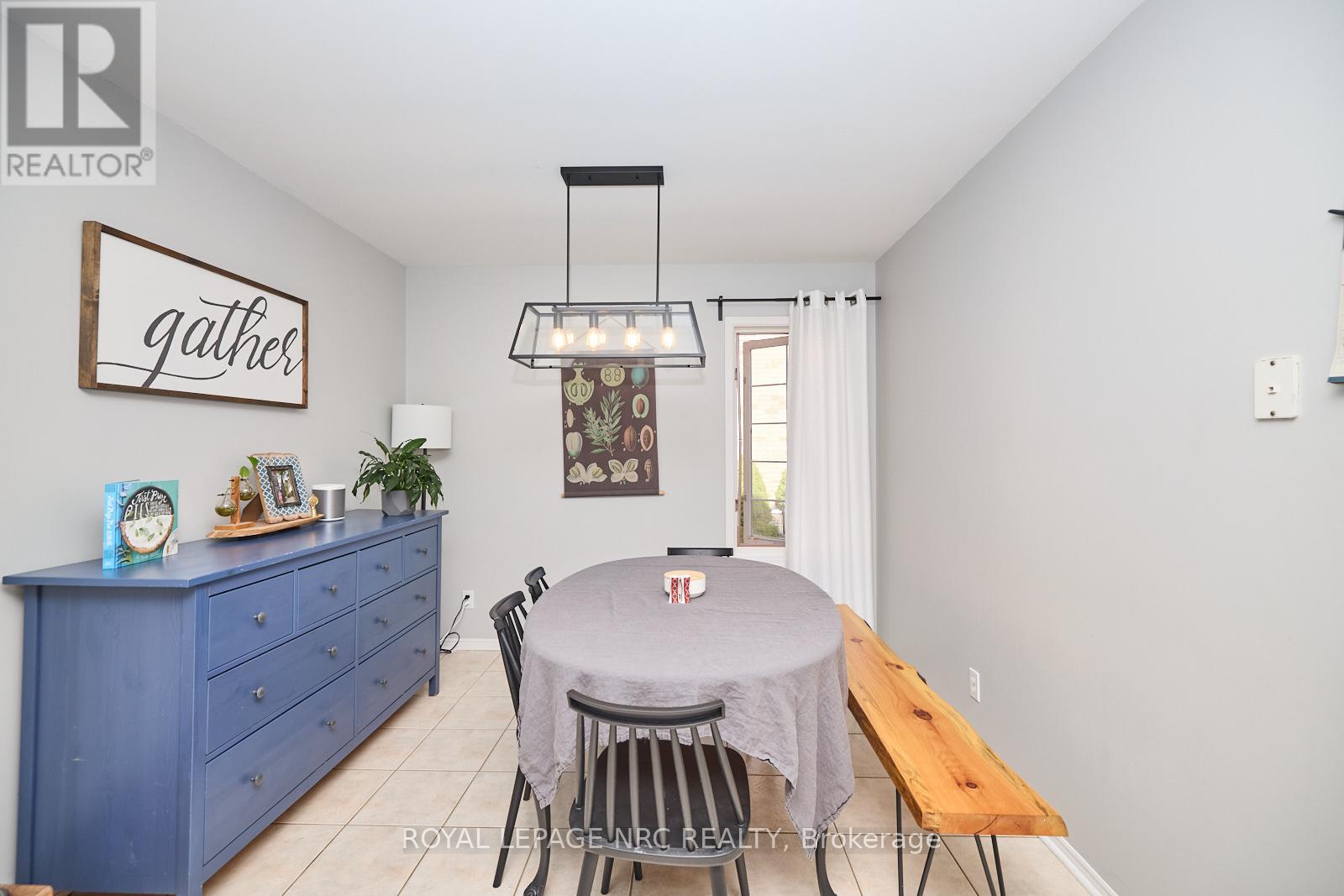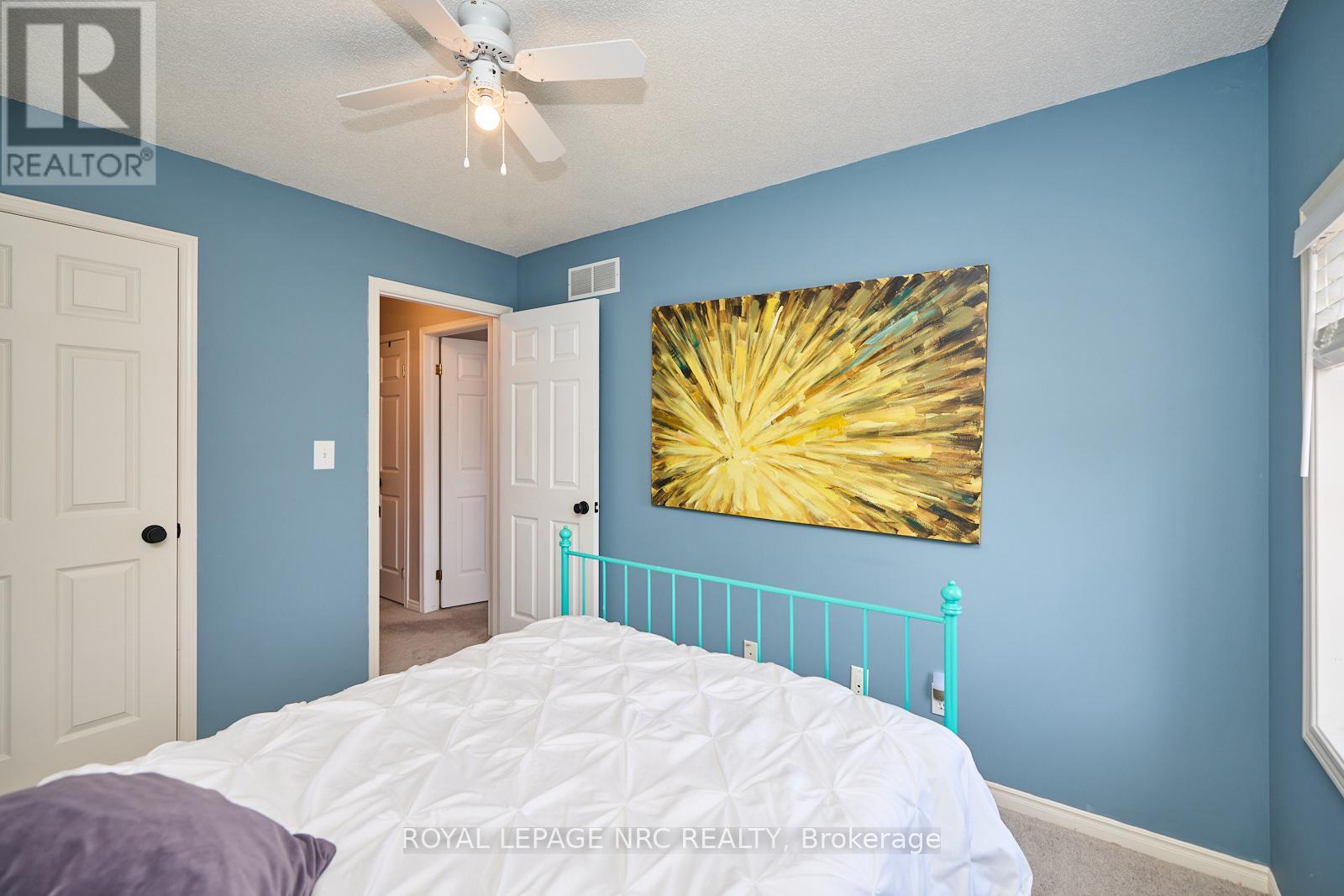133c Martindale Road St. Catharines, Ontario L2S 2X5
$660,000
Welcome to this beautifully updated 3-bedroom, 3-bathroom home in the heart of Grapeview, one of St. Catharines most desirable communities! Nestled in the Grapeview School district and just minutes from the QEW and 406 highways, hospital, shopping, and entertainment, this location offers ultimate convenience.Step inside to find extensive updates throughout, including a modern kitchen, stylish bathrooms, and upgraded flooring. Something that truly sets this home apart is its exceptionally large bedrooms - second and third bedrooms are far more spacious than typical, providing comfortable living for families, home offices, or guest rooms. The primary bedroom is equally generous and features a walk in closet and ensuite privilige. The spacious layout features a finished rec-room, perfect for additional living/work space or entertaining. Furnace replaced in 2018 and A/C in 2021 new kitchen and appliances 2020 and fence 2022,.. Outside, enjoy a fully fenced yard with a patio and firepit, private parking for two vehicles with additional visitor parking and the benefits of freehold ownership - no condo fees! In addition to the appliances, the seller would be willing to leave wall unit in basement, couch in living room, ding room hutch and outdoor fire pit. This home is move-in ready and ideal for families, professionals, or investors looking for a prime location. Don't miss this opportunity to schedule your showing today! (id:53712)
Property Details
| MLS® Number | X12037170 |
| Property Type | Single Family |
| Community Name | 453 - Grapeview |
| Equipment Type | Water Heater |
| Features | Sump Pump |
| Parking Space Total | 2 |
| Rental Equipment Type | Water Heater |
Building
| Bathroom Total | 3 |
| Bedrooms Above Ground | 3 |
| Bedrooms Total | 3 |
| Age | 16 To 30 Years |
| Amenities | Fireplace(s) |
| Appliances | Dishwasher, Dryer, Stove, Washer, Refrigerator |
| Basement Type | Full |
| Construction Style Attachment | Attached |
| Cooling Type | Central Air Conditioning |
| Exterior Finish | Brick |
| Fireplace Present | Yes |
| Foundation Type | Poured Concrete |
| Half Bath Total | 1 |
| Heating Fuel | Natural Gas |
| Heating Type | Forced Air |
| Stories Total | 2 |
| Size Interior | 1,100 - 1,500 Ft2 |
| Type | Row / Townhouse |
| Utility Water | Municipal Water |
Parking
| No Garage |
Land
| Acreage | No |
| Sewer | Sanitary Sewer |
| Size Depth | 135 Ft ,9 In |
| Size Frontage | 19 Ft ,7 In |
| Size Irregular | 19.6 X 135.8 Ft |
| Size Total Text | 19.6 X 135.8 Ft |
Rooms
| Level | Type | Length | Width | Dimensions |
|---|---|---|---|---|
| Second Level | Primary Bedroom | 4.3434 m | 3.048 m | 4.3434 m x 3.048 m |
| Second Level | Bedroom 2 | 4.4196 m | 2.7737 m | 4.4196 m x 2.7737 m |
| Second Level | Bedroom 3 | 3.3528 m | 2.8042 m | 3.3528 m x 2.8042 m |
| Basement | Recreational, Games Room | 5.8217 m | 4.0386 m | 5.8217 m x 4.0386 m |
| Main Level | Living Room | 5.7912 m | 4.0386 m | 5.7912 m x 4.0386 m |
| Main Level | Kitchen | 5.8918 m | 2.9444 m | 5.8918 m x 2.9444 m |
Contact Us
Contact us for more information
Cheryl Bergie
Salesperson
33 Maywood Ave
St. Catharines, Ontario L2R 1C5
(905) 688-4561
www.nrcrealty.ca/




































