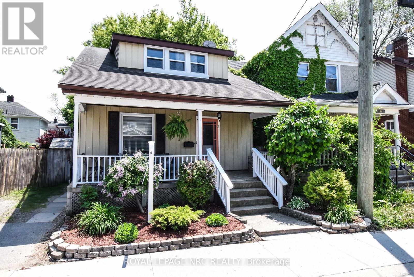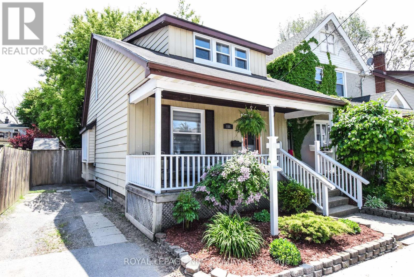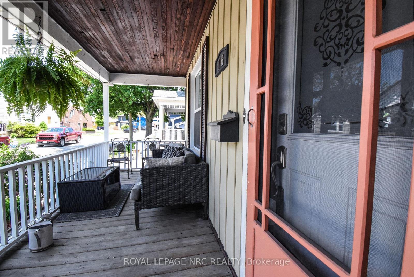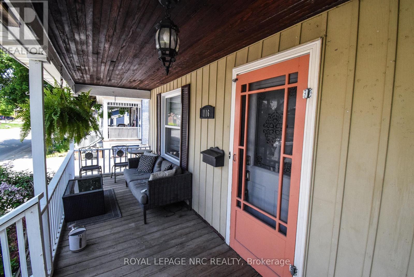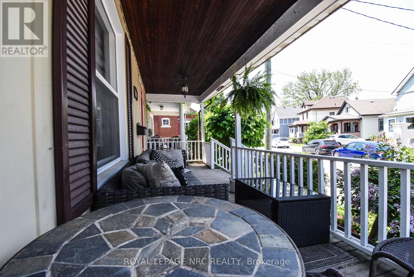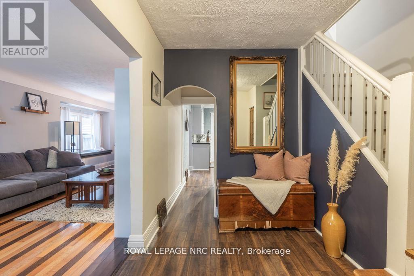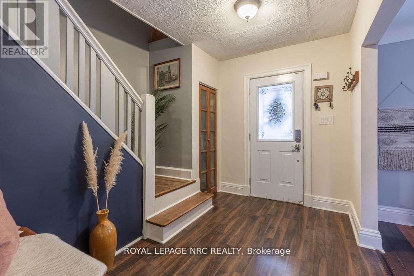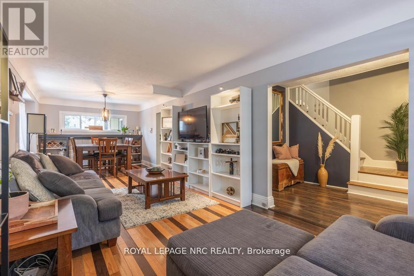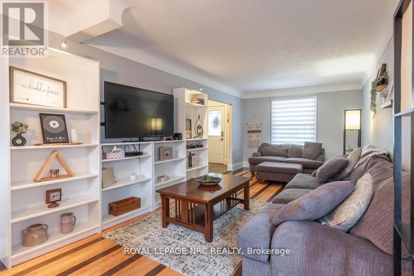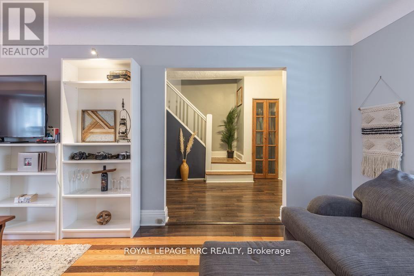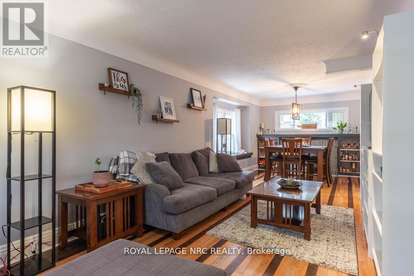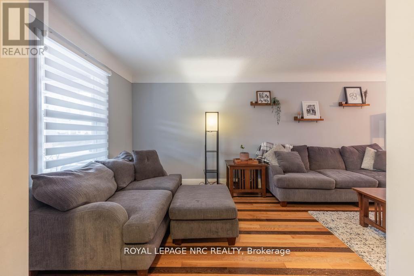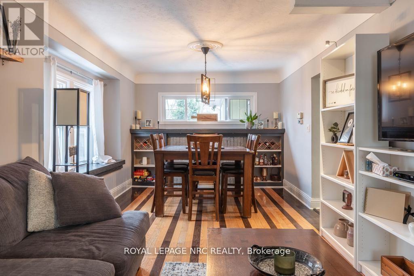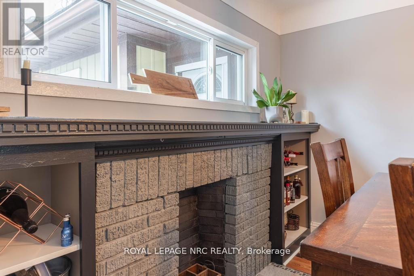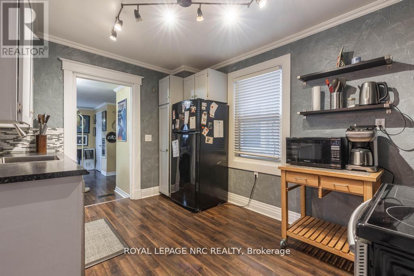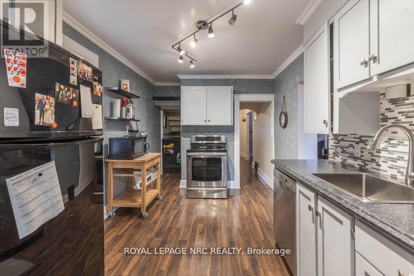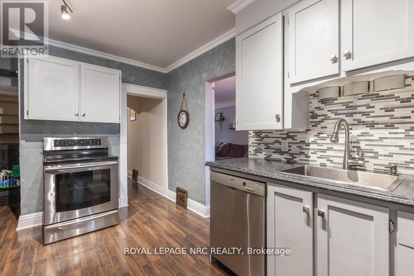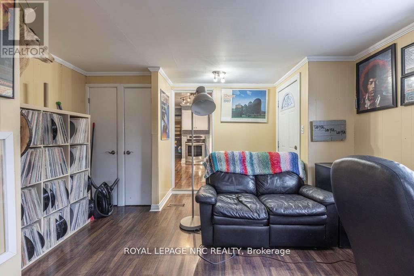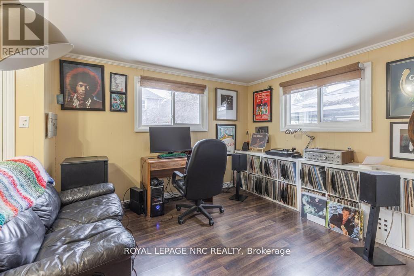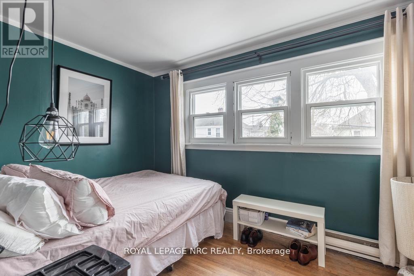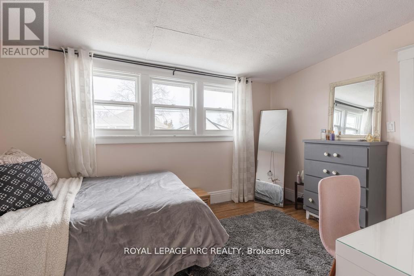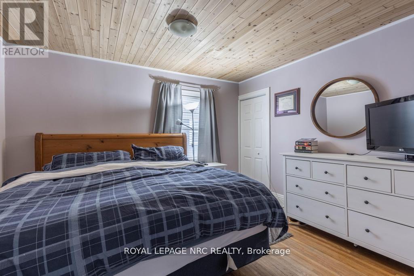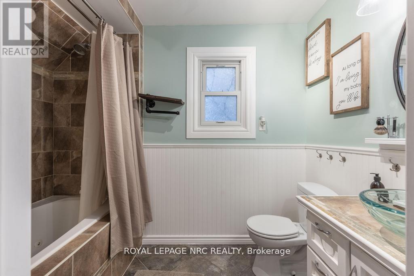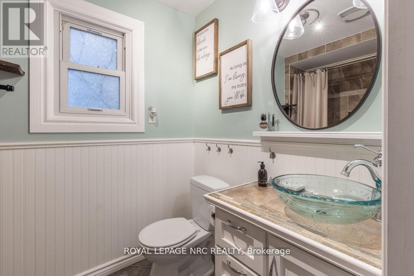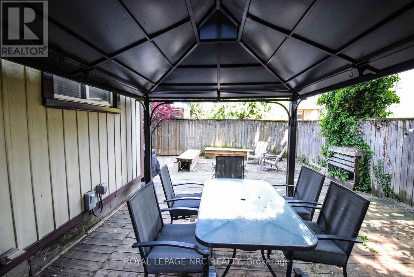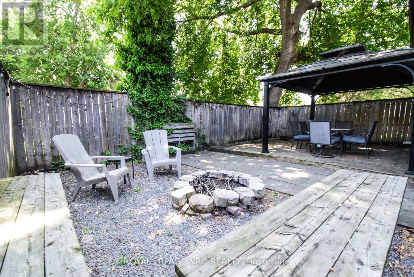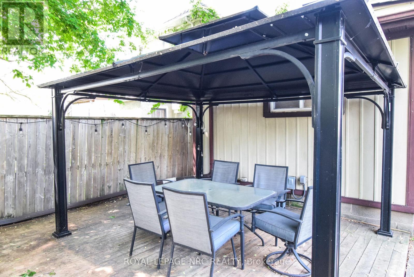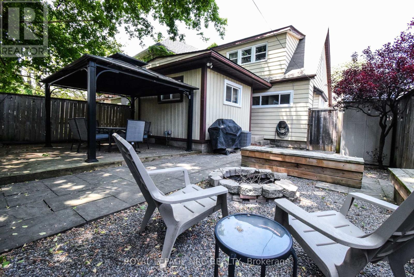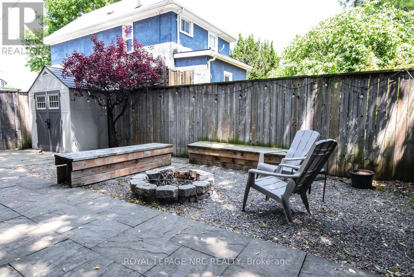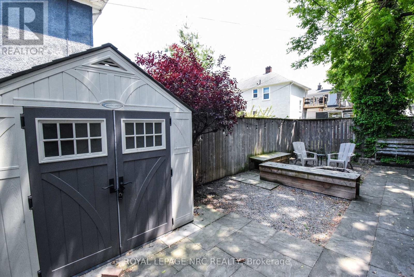116 Lowell Avenue St. Catharines, Ontario L2R 2E2
$529,900
Beautiful century home with old style character and charm mixed with modern conveniences. Located near the heart of downtown and walking distance to everything! Enjoy the countless restaurants and boutiques just a short walk away. Take in a show at the Performing Arts Centre. More of a concert goer? Catch your favorite band or an Ice Dogs game at the Meridian Centre. Enjoy a stroll through picturesque Montebello park where the annual Wine Festival is held. Enjoy your morning coffee on the expansive covered front porch. Enter into a spacious foyer where you will find a living room/dining room combination to your left. Lots of room for the whole family in the eat in dining room. Through the kitchen there is a bonus addition which includes a family room and 2 pc bathroom, a rare find. The door from the family room leads to a fenced yard with a deck great for entertaining on those nice summer nights. The kitchen includes all the appliances and a walk in pantry for ample storage. Take the wood staircase up to the second level where you will find 3 good sized bedrooms and an updated 4pc bathroom. This home is an excellent option for investors, first time buyers or those looking to downsize. This one way street keeps the flow of traffic down and the property includes a private driveway for two vehicles. Some notable updates include, insulation, 100amp service on breakers, windows in 2019 and brand new A/C 2025. Shingles over addition replaced 2025. This home is close to all amenities and may be exactly what you are looking for! (id:53712)
Property Details
| MLS® Number | X12201926 |
| Property Type | Single Family |
| Community Name | 451 - Downtown |
| Amenities Near By | Public Transit, Park |
| Features | Gazebo |
| Parking Space Total | 2 |
| Structure | Deck, Patio(s), Porch, Shed |
Building
| Bathroom Total | 2 |
| Bedrooms Above Ground | 3 |
| Bedrooms Total | 3 |
| Age | 100+ Years |
| Appliances | Water Meter, Water Heater |
| Basement Development | Unfinished |
| Basement Type | N/a (unfinished) |
| Construction Style Attachment | Detached |
| Cooling Type | Central Air Conditioning |
| Exterior Finish | Aluminum Siding |
| Flooring Type | Laminate, Hardwood |
| Foundation Type | Block |
| Half Bath Total | 1 |
| Heating Fuel | Natural Gas |
| Heating Type | Forced Air |
| Stories Total | 2 |
| Size Interior | 1,100 - 1,500 Ft2 |
| Type | House |
| Utility Water | Municipal Water |
Parking
| No Garage |
Land
| Acreage | No |
| Land Amenities | Public Transit, Park |
| Landscape Features | Landscaped |
| Sewer | Sanitary Sewer |
| Size Depth | 79 Ft |
| Size Frontage | 33 Ft ,1 In |
| Size Irregular | 33.1 X 79 Ft |
| Size Total Text | 33.1 X 79 Ft |
Rooms
| Level | Type | Length | Width | Dimensions |
|---|---|---|---|---|
| Second Level | Primary Bedroom | 3.05 m | 3.57 m | 3.05 m x 3.57 m |
| Second Level | Bedroom 2 | 2.84 m | 3.93 m | 2.84 m x 3.93 m |
| Second Level | Bedroom 3 | 2.37 m | 3.96 m | 2.37 m x 3.96 m |
| Second Level | Bathroom | Measurements not available | ||
| Main Level | Foyer | 2 m | 3.23 m | 2 m x 3.23 m |
| Main Level | Living Room | 3.35 m | 5.18 m | 3.35 m x 5.18 m |
| Main Level | Dining Room | 3.35 m | 2 m | 3.35 m x 2 m |
| Main Level | Kitchen | 3.93 m | 3 m | 3.93 m x 3 m |
| Main Level | Family Room | 4.08 m | 4.75 m | 4.08 m x 4.75 m |
| Main Level | Bathroom | Measurements not available |
https://www.realtor.ca/real-estate/28428438/116-lowell-avenue-st-catharines-downtown-451-downtown
Contact Us
Contact us for more information

Mia Kennedy
Salesperson
33 Maywood Ave
St. Catharines, Ontario L2R 1C5
(905) 688-4561
www.nrcrealty.ca/

