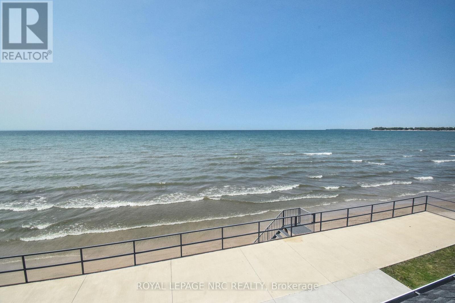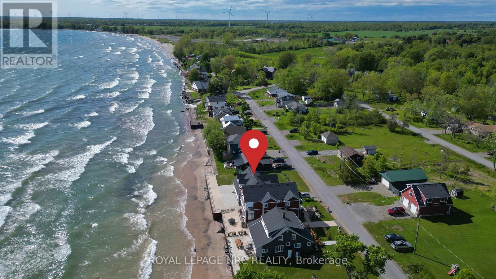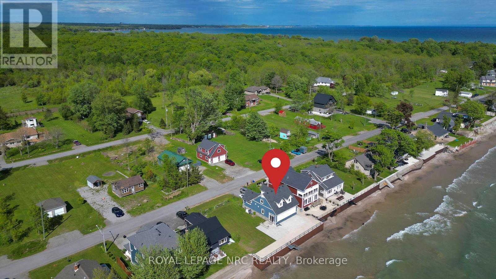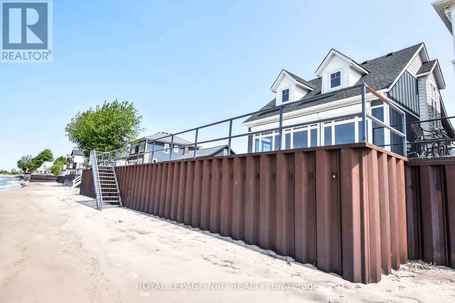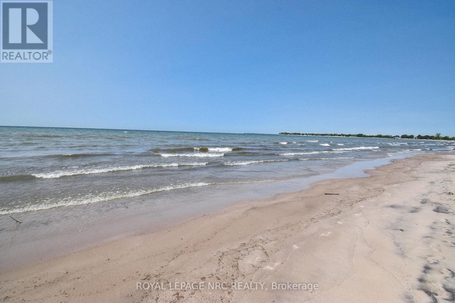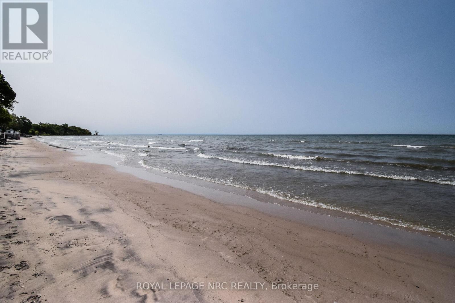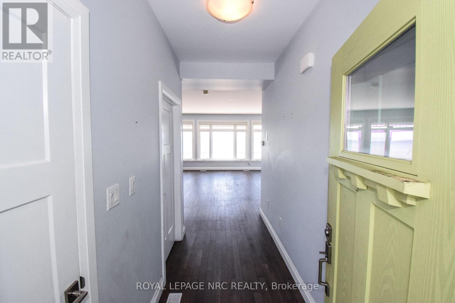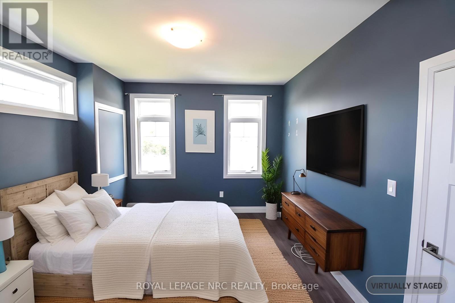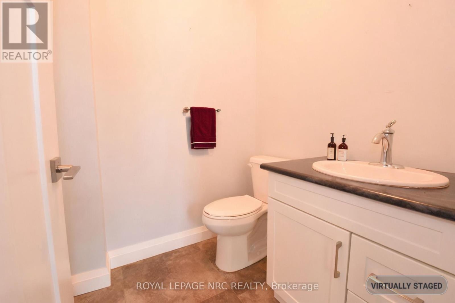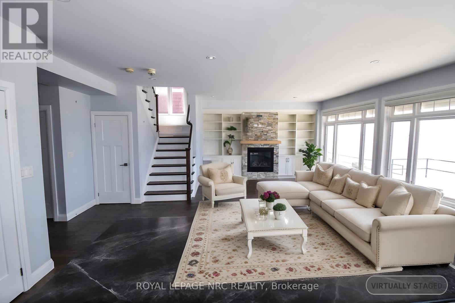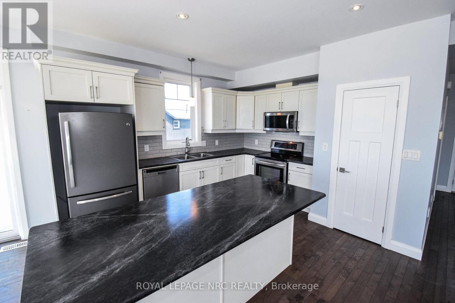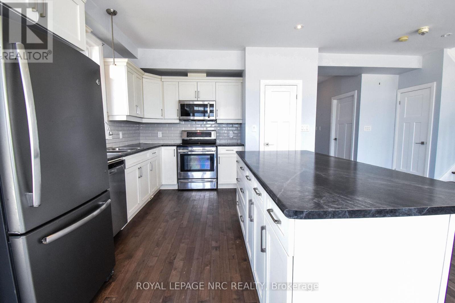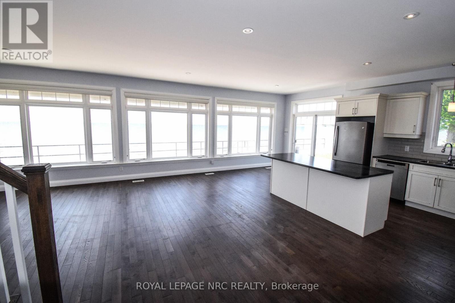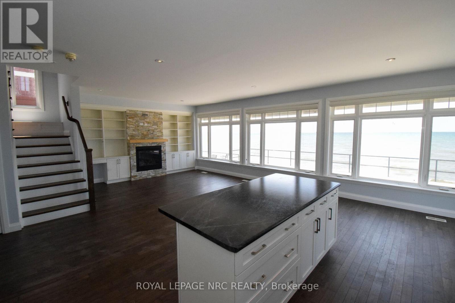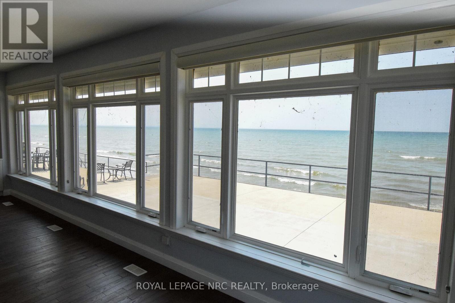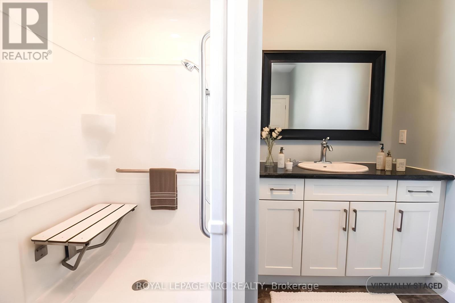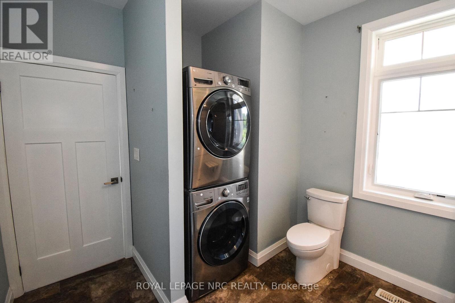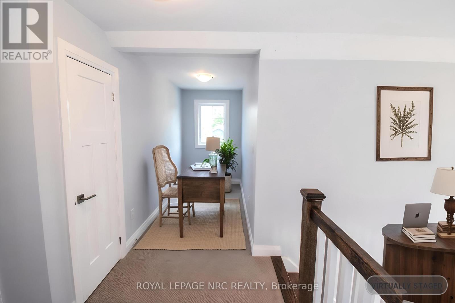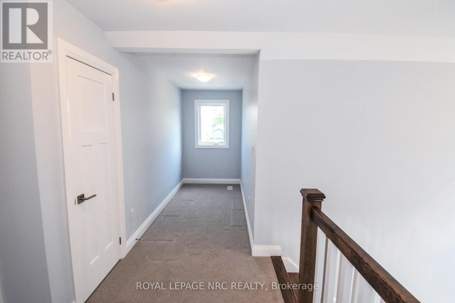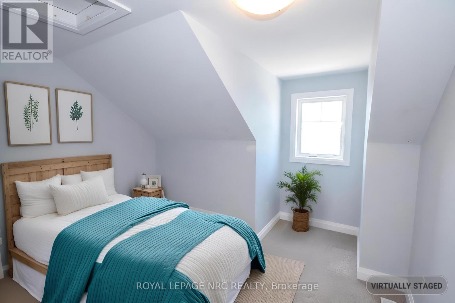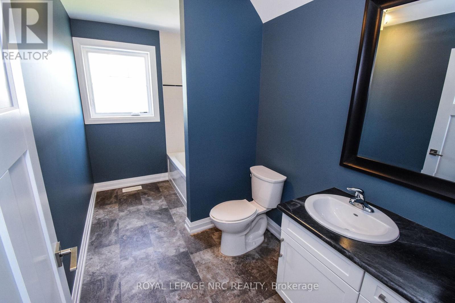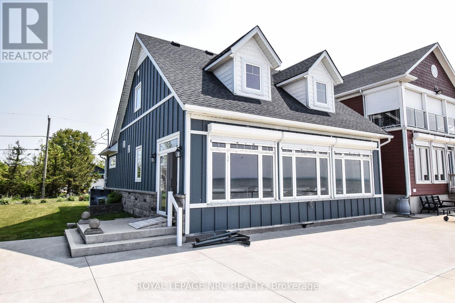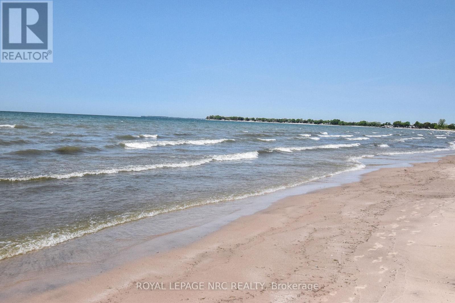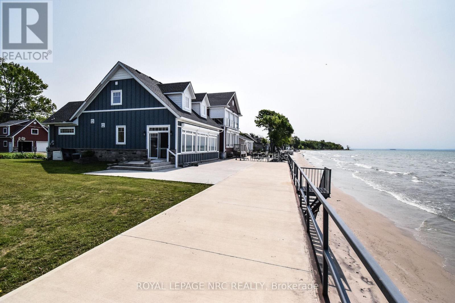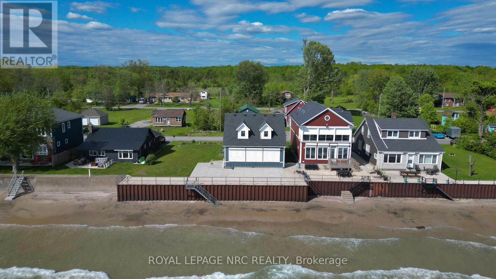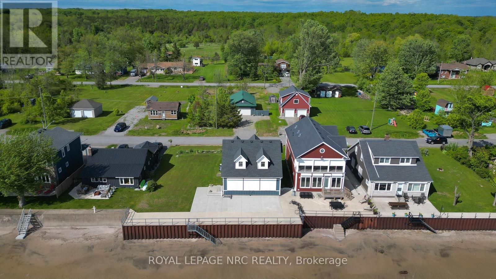11561 Beach Road E Wainfleet, Ontario L0S 1V0
$1,295,000
"UNIQUE OPPORTUNITY TO OWN A 80 FOOT WIDE WATER FRONT YEAR ROUND HOME(BUILT 2016) ON LAKE ERIE, WITH 3 BEDROOMS, 2.5 BATHS, OPEN CONCEPT (L/R/D/R /KITCH), (OUTSIDE STORM SHUTTERS ON BEACH SIDE OF HOME), A LARGE 24 X 40 GARAGE WITH 10 FT HEIGHT (GREAT FOR BOAT OR WORKSHOP), UPDATED BREAKWALL WITH STAIRS TO SANDY BEACH WITH 2 SEPARATE LOTS PURCHASED TOGETHER - LOT 1 - 80FT X 99FT WATER FRONT & HOME SITUATED ON IT, LOT 2 - 80 X 150 LOT WITH GARAGE ON IT (POSS DEVELOP BUT BUYERS NEED TO CHECK WITH TOWN OF WAINFLEET AND DUE THEIR DILIGENCE) Welcome to 11561 Beach Rd E in Wainfleet. As you drive down this quiet road, you notice the beautiful view leading to the home. With the home situated on an (80ft x 99ft lot) on one side and across the road the Garage (24 ft x 40 ft) with (80 ft x 150 lot), great for recreational vehicles (boats, atv's, man's cave etc). Enter inside and you are met with warmth OF open concept with principal rooms facing the Lake. You have a beautiful Kitchen with island and plenty of counter, cabinet space & pantry and L/R & D/R combo with gas fireplace & built-in shelving. Also on the main floor, you have a Primary Bedroom with walk-in closet & 2 pc ensuite at front of home and Main 3 pc bath laundry combo. Upstairs you have 2 generous sized bedrooms with a separate 4pc bath. Outside, enjoy the view with large patio area and stairs leading to a beautiful sandy beach great for water activities. This is a must see and affordably priced. Home is virtually staged (id:53712)
Property Details
| MLS® Number | X12202932 |
| Property Type | Single Family |
| Community Name | 880 - Lakeshore |
| Amenities Near By | Beach |
| Easement | Unknown, None |
| Equipment Type | Water Heater |
| Features | Flat Site |
| Parking Space Total | 9 |
| Rental Equipment Type | Water Heater |
| View Type | Lake View, Direct Water View, Unobstructed Water View |
| Water Front Type | Waterfront |
Building
| Bathroom Total | 3 |
| Bedrooms Above Ground | 3 |
| Bedrooms Total | 3 |
| Age | 6 To 15 Years |
| Amenities | Fireplace(s) |
| Appliances | Central Vacuum, Dishwasher, Dryer, Stove, Washer, Refrigerator |
| Basement Type | Full |
| Construction Style Attachment | Detached |
| Cooling Type | Central Air Conditioning |
| Exterior Finish | Hardboard |
| Fireplace Present | Yes |
| Fireplace Total | 1 |
| Flooring Type | Carpeted, Hardwood |
| Foundation Type | Poured Concrete |
| Half Bath Total | 1 |
| Heating Fuel | Natural Gas |
| Heating Type | Forced Air |
| Stories Total | 2 |
| Size Interior | 1,500 - 2,000 Ft2 |
| Type | House |
| Utility Water | Cistern |
Parking
| Detached Garage | |
| Garage |
Land
| Access Type | Public Road |
| Acreage | No |
| Land Amenities | Beach |
| Sewer | Holding Tank |
| Size Depth | 99 Ft |
| Size Frontage | 80 Ft |
| Size Irregular | 80 X 99 Ft |
| Size Total Text | 80 X 99 Ft |
| Surface Water | Lake/pond |
| Zoning Description | Rr1/h |
Rooms
| Level | Type | Length | Width | Dimensions |
|---|---|---|---|---|
| Second Level | Office | 3.02 m | 1.49 m | 3.02 m x 1.49 m |
| Second Level | Bathroom | 4 m | 1.95 m | 4 m x 1.95 m |
| Second Level | Bedroom 2 | 4.31 m | 3.85 m | 4.31 m x 3.85 m |
| Second Level | Bedroom 3 | 3.69 m | 3.64 m | 3.69 m x 3.64 m |
| Basement | Other | 9.36 m | 8.62 m | 9.36 m x 8.62 m |
| Main Level | Foyer | 3.02 m | 1.44 m | 3.02 m x 1.44 m |
| Main Level | Primary Bedroom | 4.15 m | 3.54 m | 4.15 m x 3.54 m |
| Main Level | Kitchen | 3.69 m | 3.38 m | 3.69 m x 3.38 m |
| Main Level | Dining Room | 3.69 m | 2.46 m | 3.69 m x 2.46 m |
| Main Level | Living Room | 4.72 m | 4.31 m | 4.72 m x 4.31 m |
| Main Level | Bathroom | 3.69 m | 2.87 m | 3.69 m x 2.87 m |
| Main Level | Bathroom | 1.69 m | 1.64 m | 1.69 m x 1.64 m |
| Main Level | Other | 1.79 m | 1.54 m | 1.79 m x 1.54 m |
Utilities
| Cable | Available |
| Electricity | Available |
https://www.realtor.ca/real-estate/28430424/11561-beach-road-e-wainfleet-lakeshore-880-lakeshore
Contact Us
Contact us for more information

Terry Cox
Salesperson
www.facebook.com/TERRYCOX.8819
www.linkedin.com/in/terry-cox-9a84a725/
www.instagram.com/terrycox.royallepage/
33 Maywood Ave
St. Catharines, Ontario L2R 1C5
(905) 688-4561
www.nrcrealty.ca/






