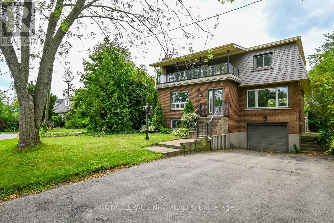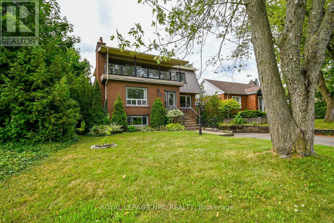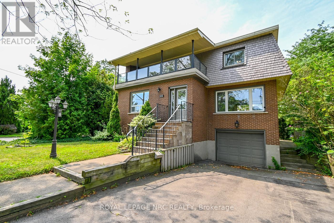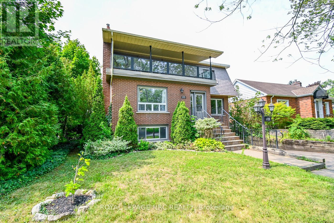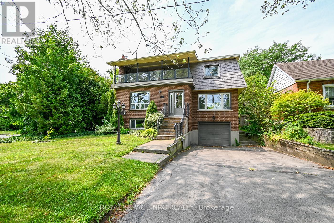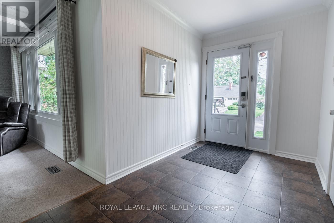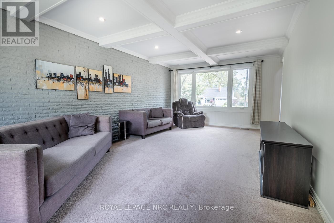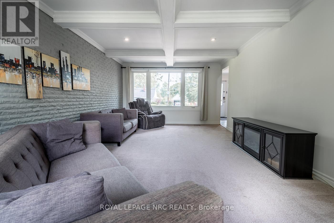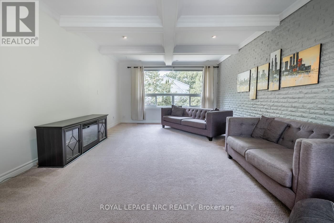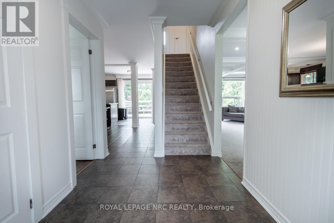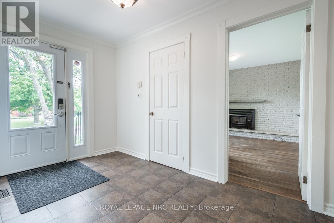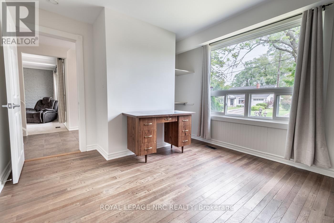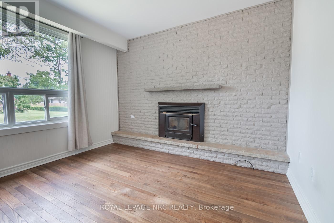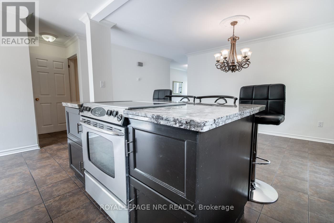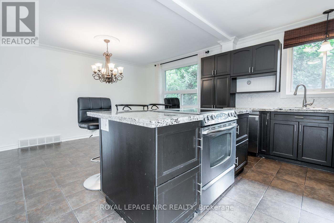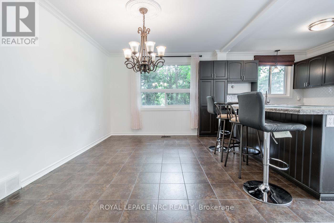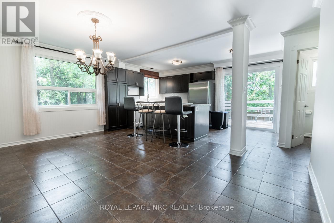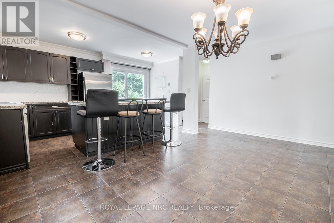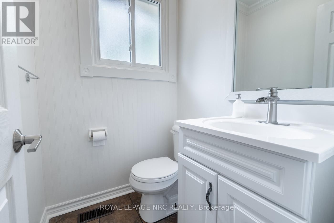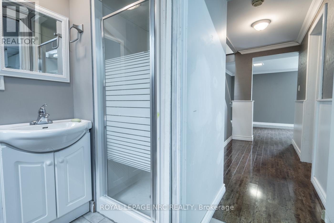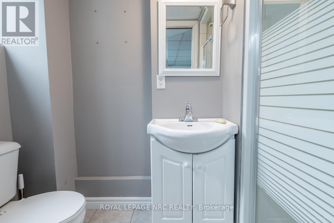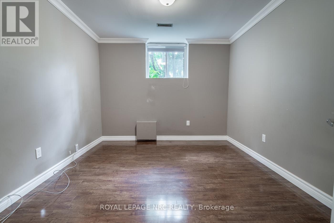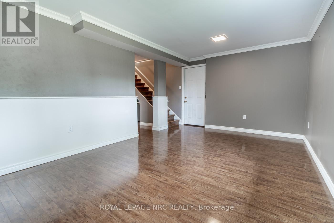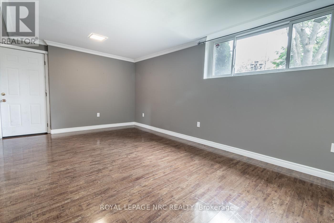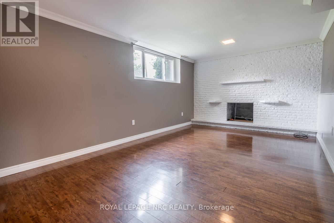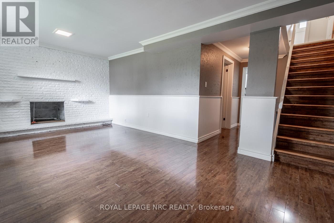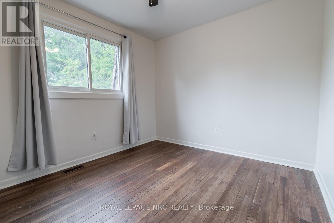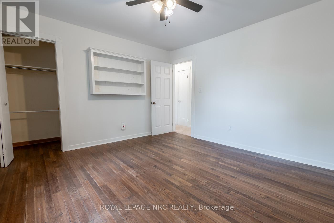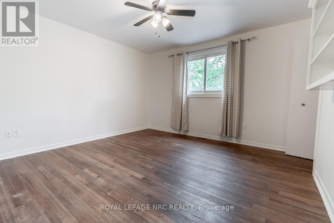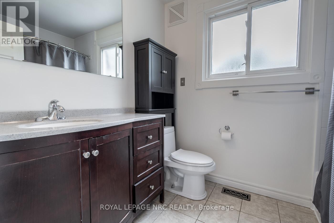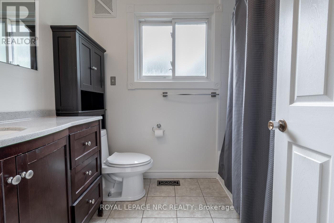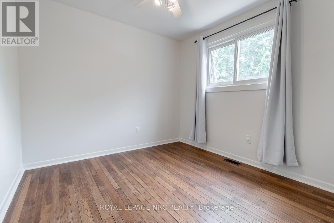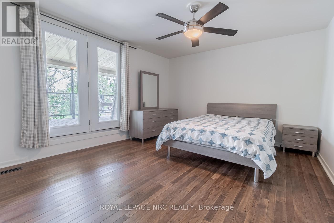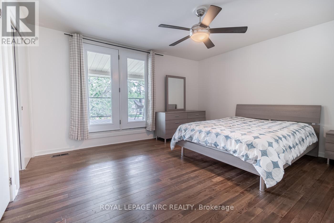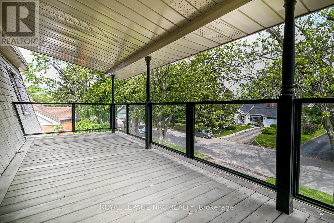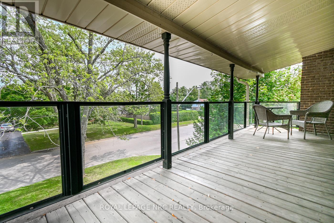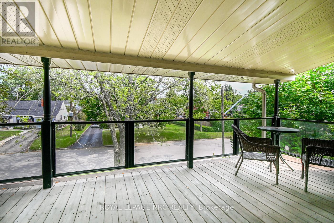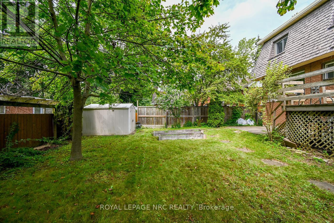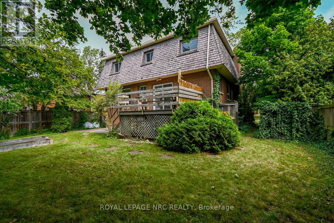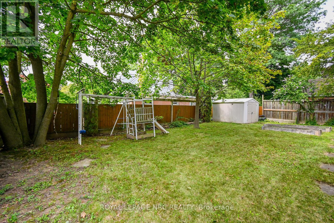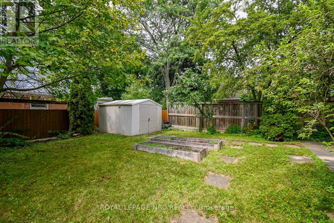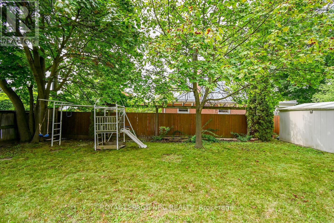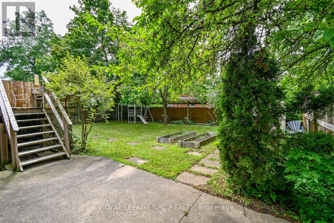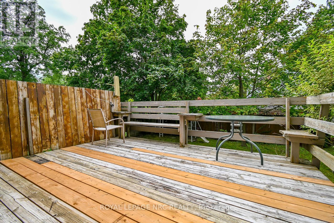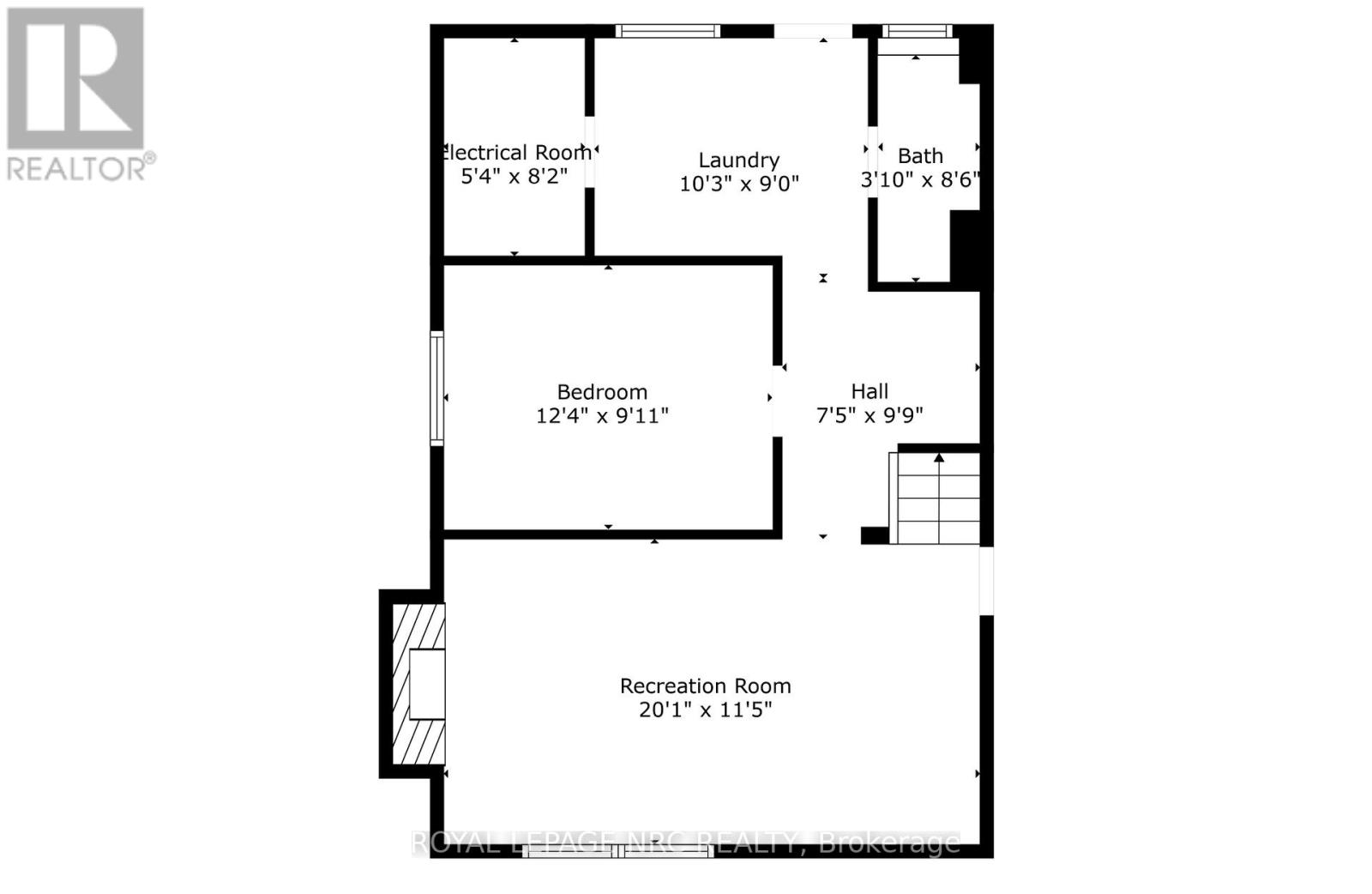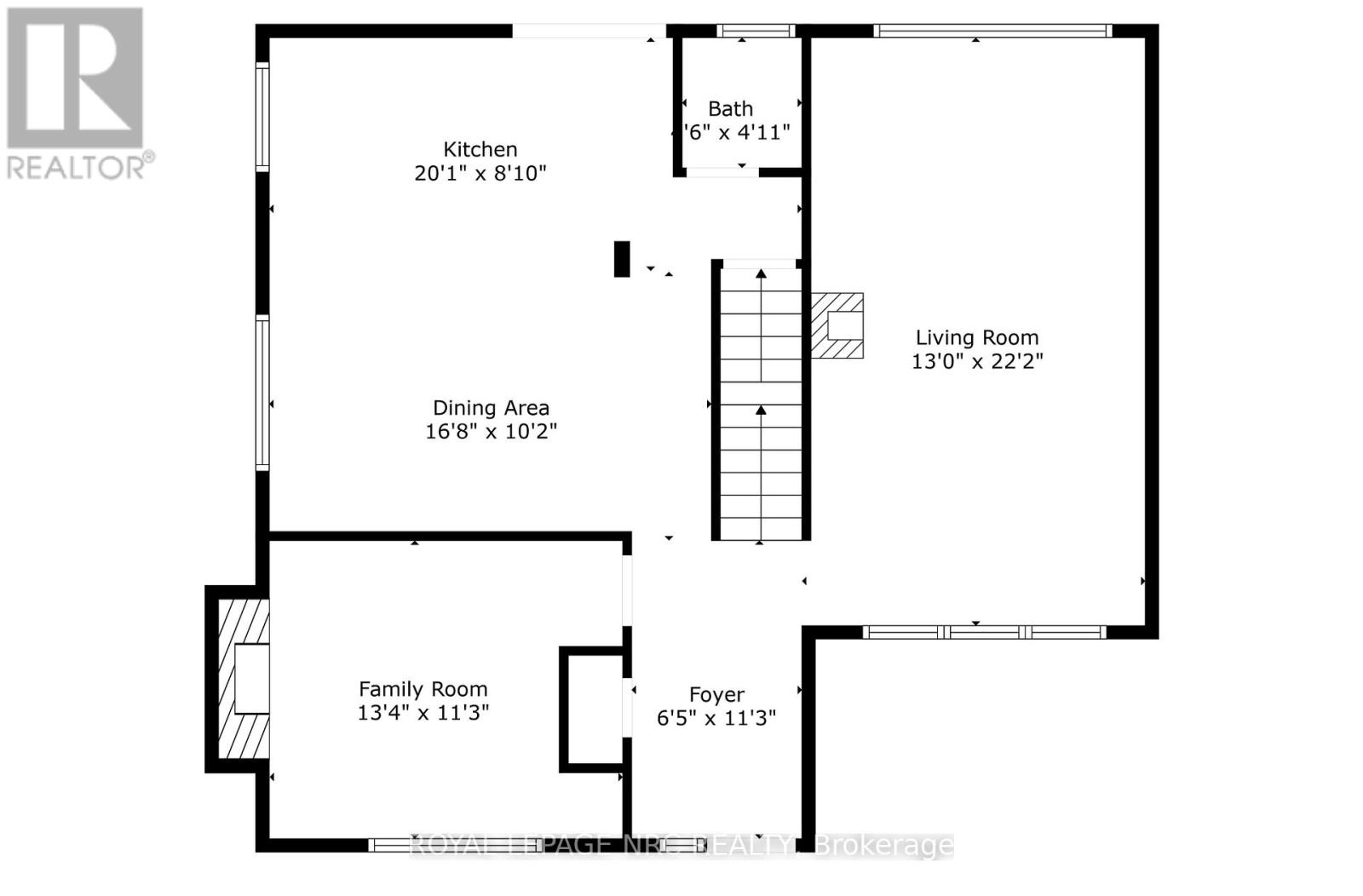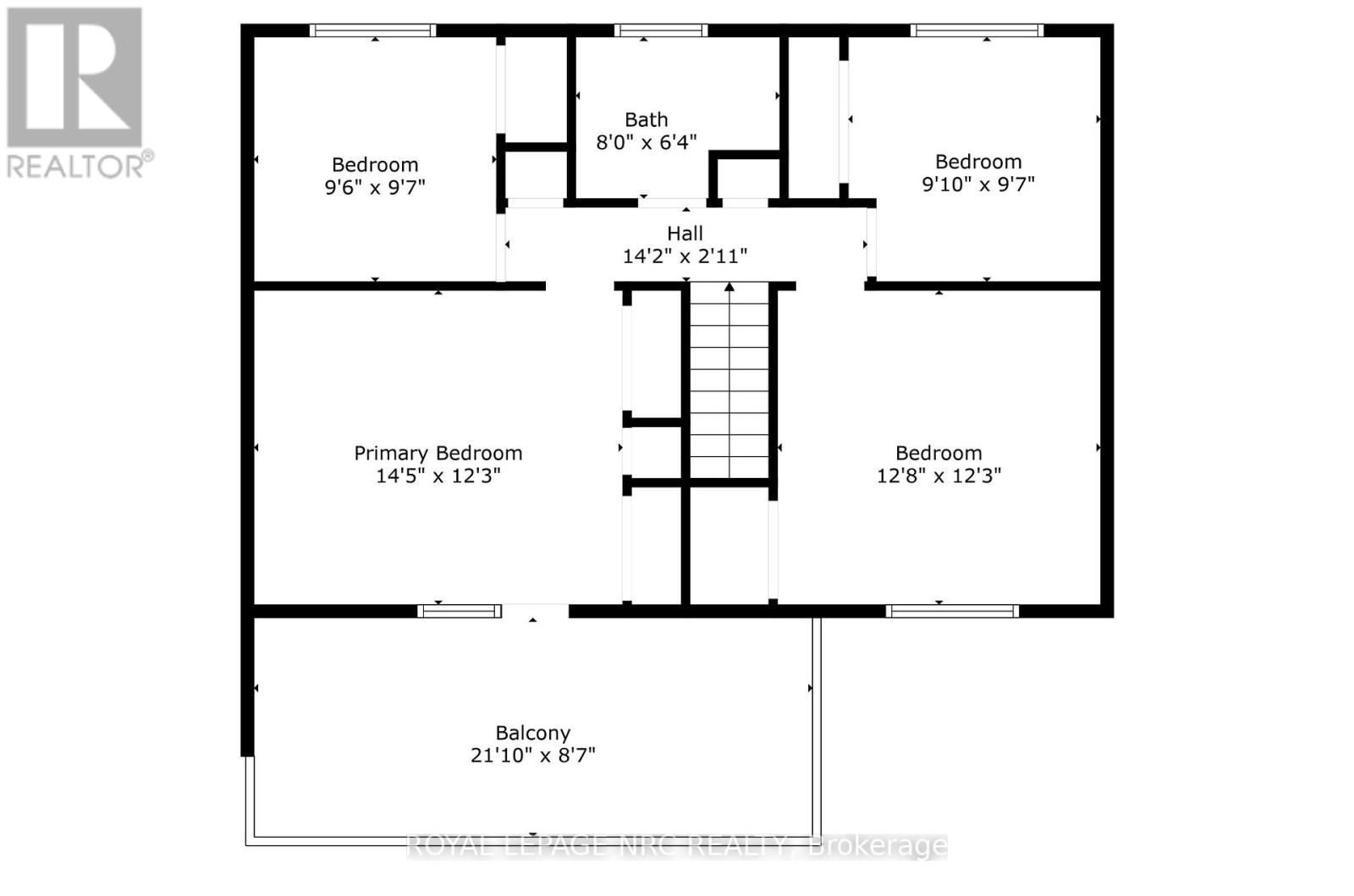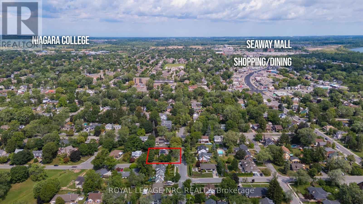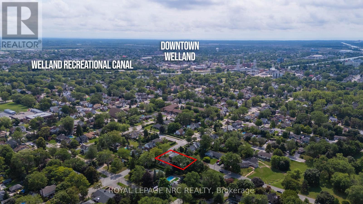115 Edgar Street Welland, Ontario L3C 1S9
$799,000
Welcome Home to 115 Edgar st in Welland! This brick 6 bedroom, 3 bathroom home is ready for your growing family! Located close to all amenities and steps away from the highly sought after Chippawa Park! The main level consists of a Generous sized living room, main floor bedroom/bonus room complete with its own fireplace, 2 pc bathroom, Open concept kitchen/dining with granite countertops and bar, stainless steel appliances and sliding doors to the rear deck! The upper level houses 4 bedrooms and a 4 pc bathroom! The primary bedroom has doors to an almost 200 sqft private balcony with glass railings! This is the perfect place to wake up with a coffee in hand or wind down before bed! The basement has a huge family room, another bedroom, 3pc bathroom, laundry, utility, access to garage, and a walkout to the rear yard! The rear yard is fully fenced, and has ample room to utilize! Complete with a double driveway and a single garage! Conveniently located near Seaway Mall, Niagara College, easy access to highways, and all other amenities! This is a beautiful unique home in one of Wellands best areas! Book your private showing today! (id:53712)
Property Details
| MLS® Number | X12365901 |
| Property Type | Single Family |
| Community Name | 769 - Prince Charles |
| Amenities Near By | Park |
| Parking Space Total | 5 |
Building
| Bathroom Total | 3 |
| Bedrooms Above Ground | 5 |
| Bedrooms Below Ground | 1 |
| Bedrooms Total | 6 |
| Age | 51 To 99 Years |
| Amenities | Fireplace(s) |
| Appliances | Water Heater |
| Basement Type | Full |
| Construction Style Attachment | Detached |
| Cooling Type | Central Air Conditioning |
| Exterior Finish | Brick |
| Fireplace Present | Yes |
| Fireplace Total | 2 |
| Foundation Type | Block |
| Half Bath Total | 1 |
| Heating Fuel | Natural Gas |
| Heating Type | Forced Air |
| Stories Total | 2 |
| Size Interior | 1,500 - 2,000 Ft2 |
| Type | House |
| Utility Water | Municipal Water |
Parking
| Attached Garage | |
| Garage |
Land
| Acreage | No |
| Land Amenities | Park |
| Sewer | Sanitary Sewer |
| Size Depth | 104 Ft |
| Size Frontage | 60 Ft |
| Size Irregular | 60 X 104 Ft |
| Size Total Text | 60 X 104 Ft |
Rooms
| Level | Type | Length | Width | Dimensions |
|---|---|---|---|---|
| Second Level | Primary Bedroom | 3.76 m | 4.45 m | 3.76 m x 4.45 m |
| Second Level | Bedroom 2 | 3.84 m | 3.38 m | 3.84 m x 3.38 m |
| Second Level | Bedroom 3 | 2.82 m | 2.9 m | 2.82 m x 2.9 m |
| Second Level | Bedroom 4 | 3.76 m | 3.91 m | 3.76 m x 3.91 m |
| Basement | Bedroom | 3.51 m | 3 m | 3.51 m x 3 m |
| Basement | Recreational, Games Room | 5.72 m | 3.4 m | 5.72 m x 3.4 m |
| Main Level | Kitchen | 5.74 m | 5.08 m | 5.74 m x 5.08 m |
| Main Level | Living Room | 6.81 m | 3.91 m | 6.81 m x 3.91 m |
| Main Level | Bedroom 5 | 2.82 m | 2.9 m | 2.82 m x 2.9 m |
Contact Us
Contact us for more information
Cameron Kostuk
Salesperson
4850 Dorchester Road #b
Niagara Falls, Ontario L2E 6N9
(905) 357-3000
www.nrcrealty.ca/

