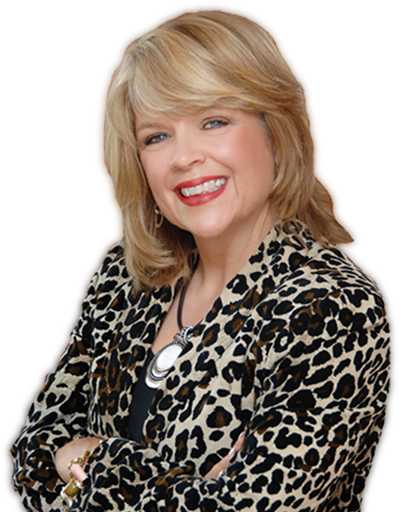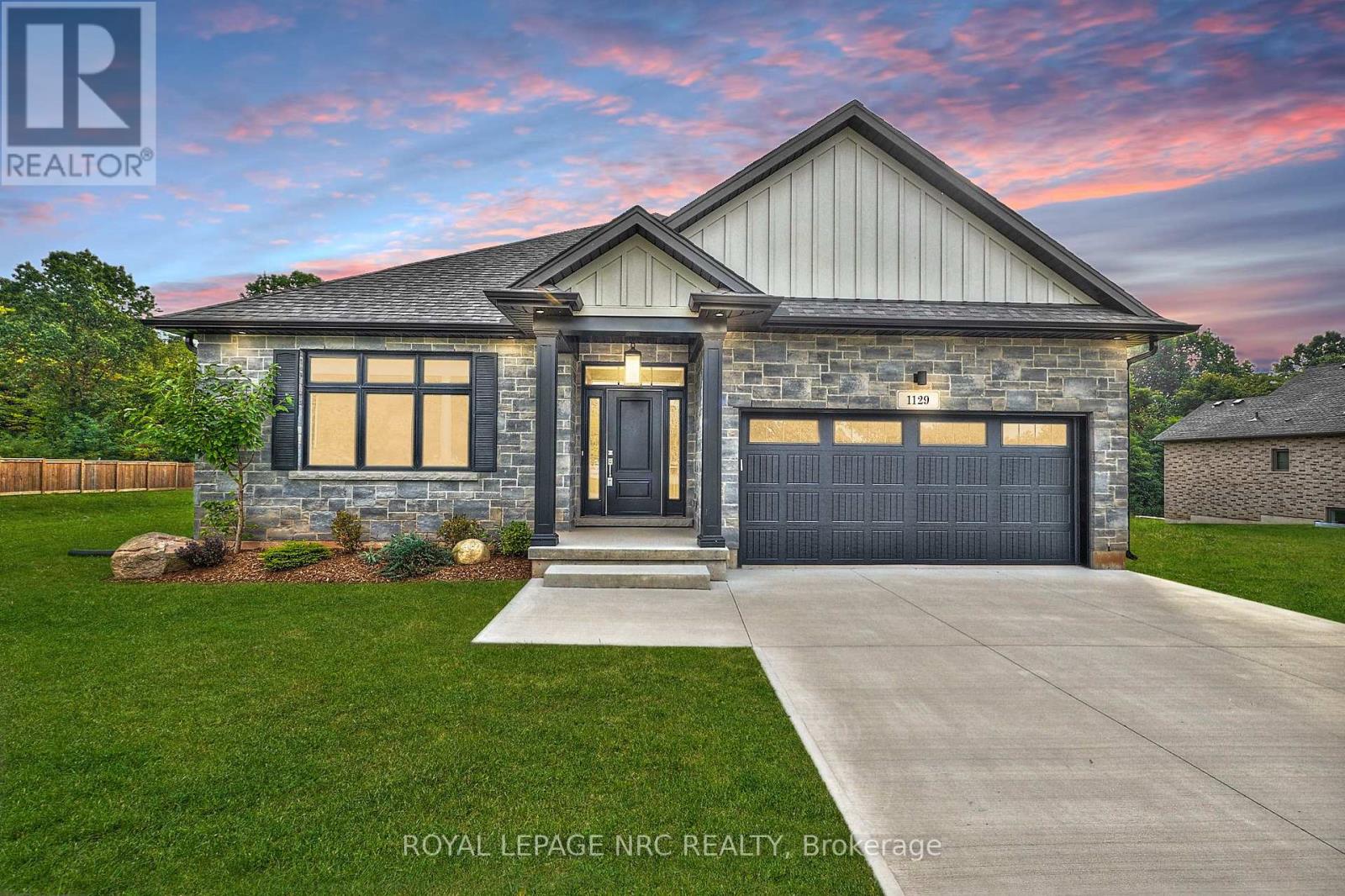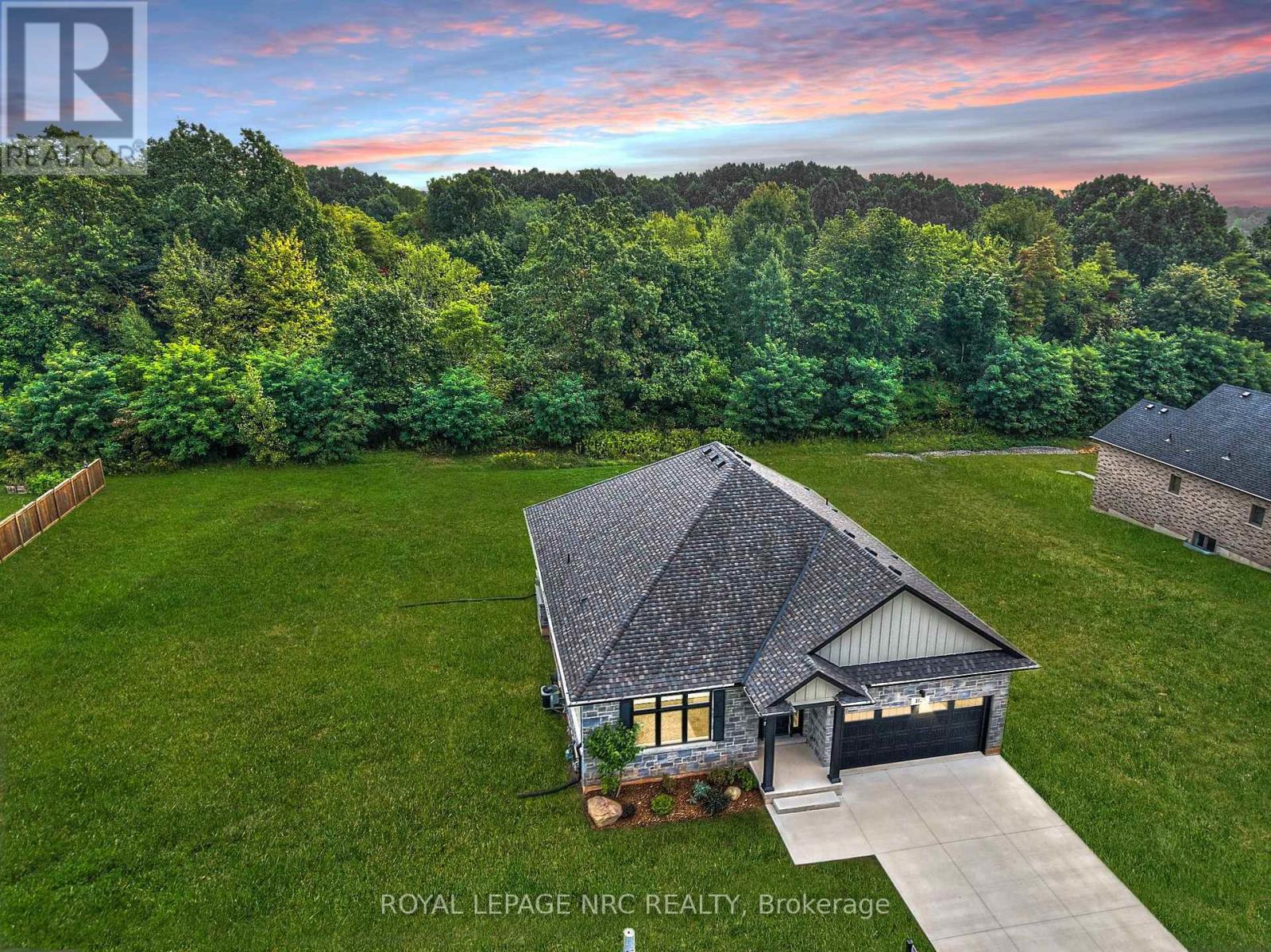1129 Balfour Street Pelham, Ontario L0S 1C0
$1,049,000
Newly built bungalow in 2022! Become the first owner here! Beauty stone facade complimented with hardie board and sleek concrete double driveway with double garage sets this up very nicely. Nestled in the hamlet of Fenwick, this bungalow offers 1,765 sq. ft. above grade with timeless design and thoughtful details. Featuring three bedrooms including a lavish five-piece ensuite with a freestanding soaker tub, double sinks and walk in glass shower. The open-concept Kitchen and Great room invite entertaining with quartz sitting island for four and trendy pendent lighting above. The Great Room warms the space with white gas fireplace and just a step to the outside covered patio to enjoy a lovely treed backdrop giving great privacy and tranquility. The finished basement is yours to design with rough-in 3 pcs bath for future expansion if needed or lots of extra storage instead. (id:53712)
Open House
This property has open houses!
2:00 pm
Ends at:4:00 pm
Property Details
| MLS® Number | X12426864 |
| Property Type | Single Family |
| Community Name | 664 - Fenwick |
| Equipment Type | Water Heater |
| Features | Irregular Lot Size, Carpet Free |
| Parking Space Total | 6 |
| Rental Equipment Type | Water Heater |
Building
| Bathroom Total | 2 |
| Bedrooms Above Ground | 3 |
| Bedrooms Total | 3 |
| Age | 0 To 5 Years |
| Amenities | Fireplace(s) |
| Appliances | Garage Door Opener Remote(s), Water Meter, Dishwasher |
| Architectural Style | Bungalow |
| Basement Development | Unfinished |
| Basement Type | N/a (unfinished) |
| Construction Style Attachment | Detached |
| Cooling Type | Central Air Conditioning |
| Exterior Finish | Stone, Hardboard |
| Fireplace Present | Yes |
| Fireplace Total | 1 |
| Foundation Type | Poured Concrete |
| Heating Fuel | Natural Gas |
| Heating Type | Forced Air |
| Stories Total | 1 |
| Size Interior | 1,500 - 2,000 Ft2 |
| Type | House |
| Utility Water | Municipal Water |
Parking
| Attached Garage | |
| Garage |
Land
| Acreage | No |
| Sewer | Sanitary Sewer |
| Size Depth | 153 Ft ,1 In |
| Size Frontage | 75 Ft ,8 In |
| Size Irregular | 75.7 X 153.1 Ft |
| Size Total Text | 75.7 X 153.1 Ft |
| Zoning Description | Rv1 |
Rooms
| Level | Type | Length | Width | Dimensions |
|---|---|---|---|---|
| Main Level | Foyer | 4.29 m | 2.13 m | 4.29 m x 2.13 m |
| Main Level | Bedroom | 4.75 m | 3.96 m | 4.75 m x 3.96 m |
| Main Level | Kitchen | 4.88 m | 3.78 m | 4.88 m x 3.78 m |
| Main Level | Great Room | 5.51 m | 5.05 m | 5.51 m x 5.05 m |
| Main Level | Laundry Room | 2.39 m | 1.8 m | 2.39 m x 1.8 m |
| Main Level | Laundry Room | 2.39 m | 1.8 m | 2.39 m x 1.8 m |
| Main Level | Bedroom | 4.39 m | 3.3 m | 4.39 m x 3.3 m |
| Main Level | Primary Bedroom | 4.27 m | 4.65 m | 4.27 m x 4.65 m |
https://www.realtor.ca/real-estate/28913305/1129-balfour-street-pelham-fenwick-664-fenwick
Contact Us
Contact us for more information

Cindy Raskob
Salesperson
1815 Merrittville Hwy, Unit 1
Fonthill, Ontario L2V 5P3
(905) 892-0222
www.nrcrealty.ca/

John Raskob
Salesperson
1815 Merrittville Hwy, Unit 1
Fonthill, Ontario L2V 5P3
(905) 892-0222
www.nrcrealty.ca/



































