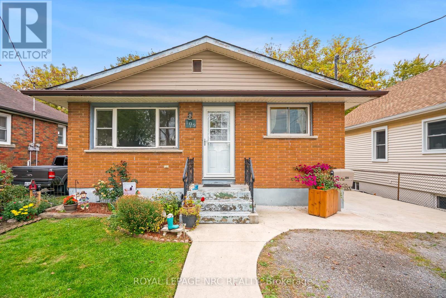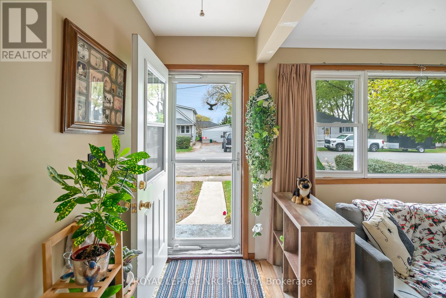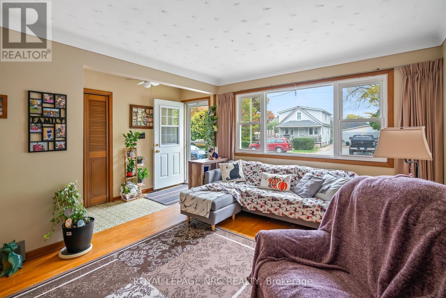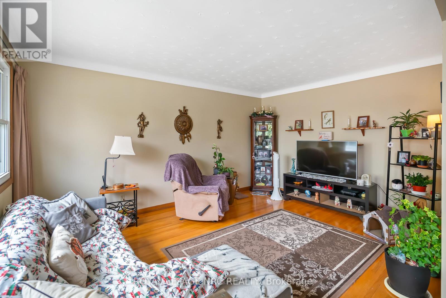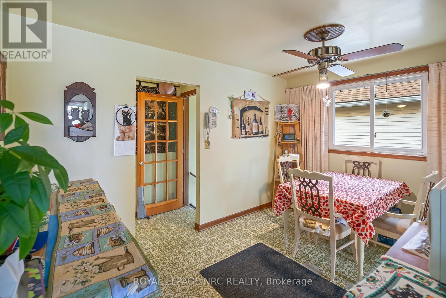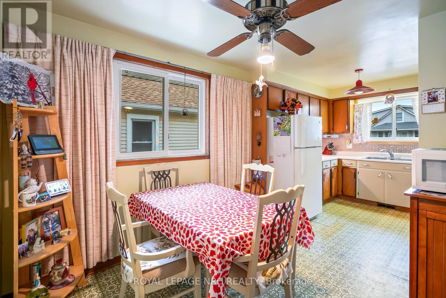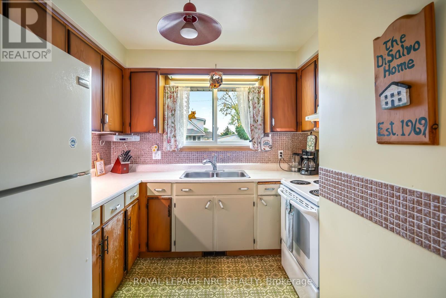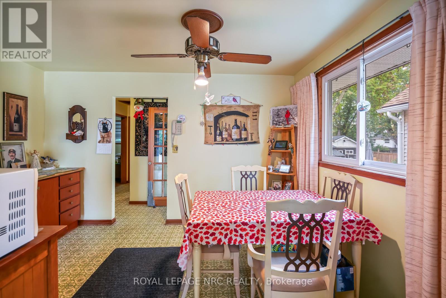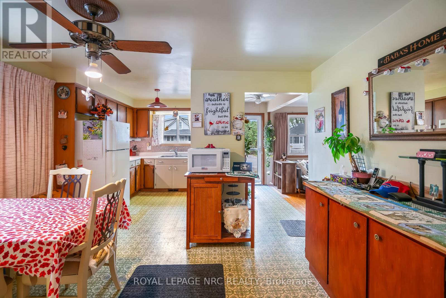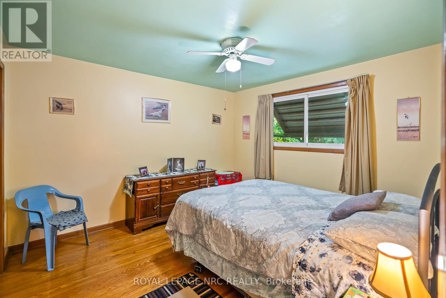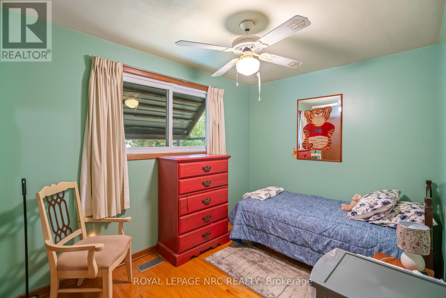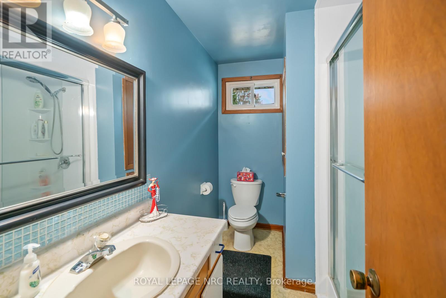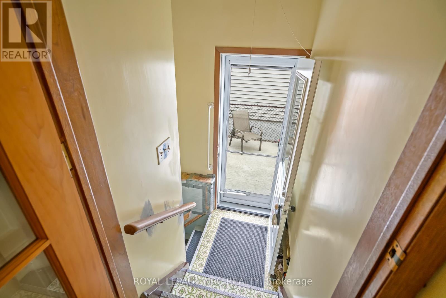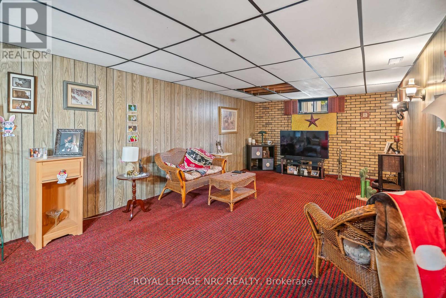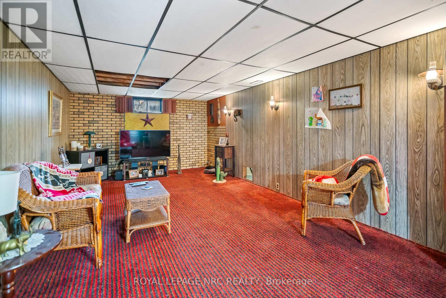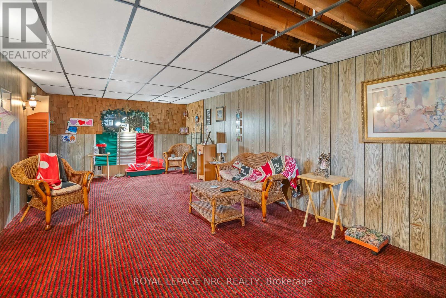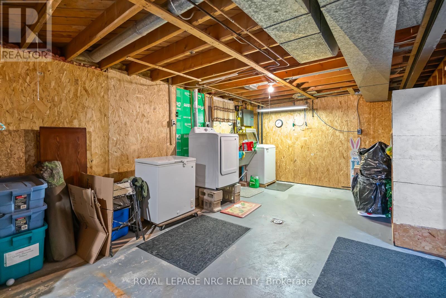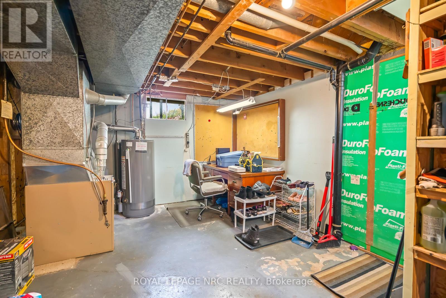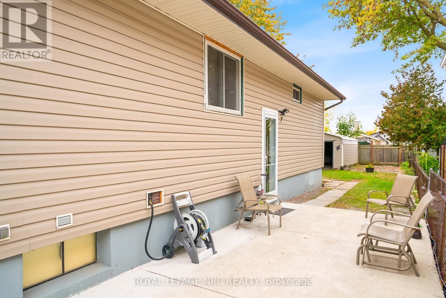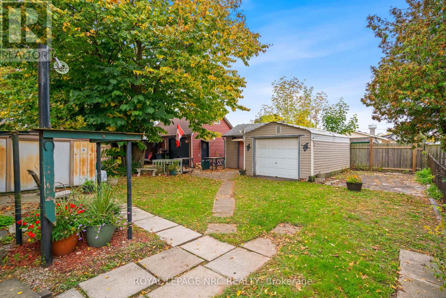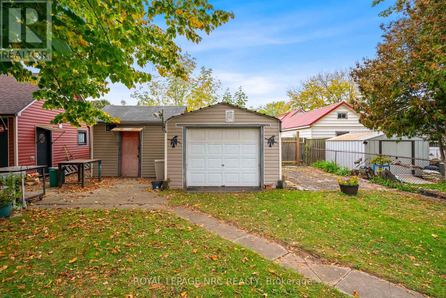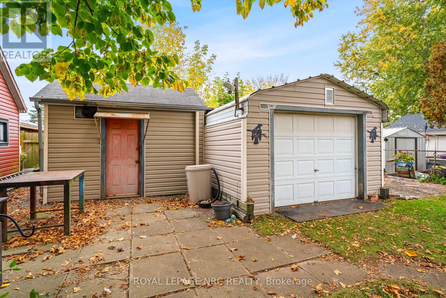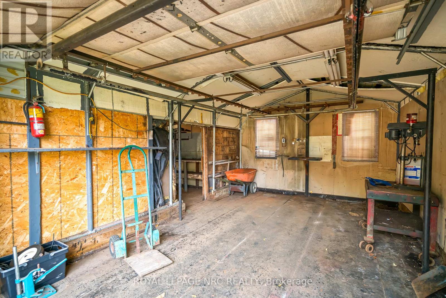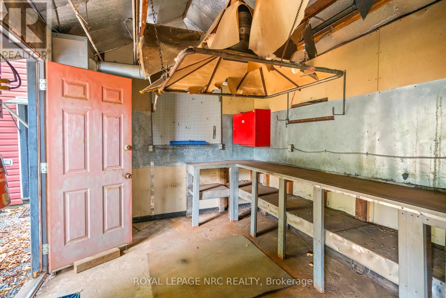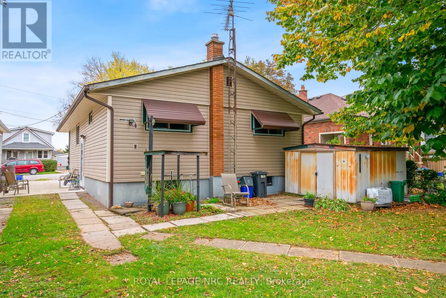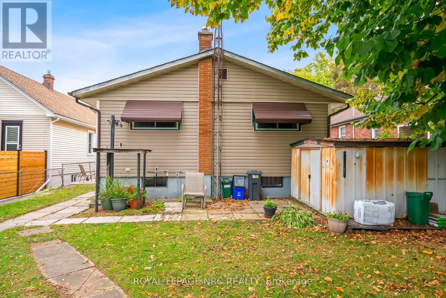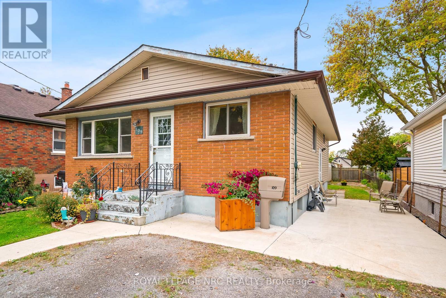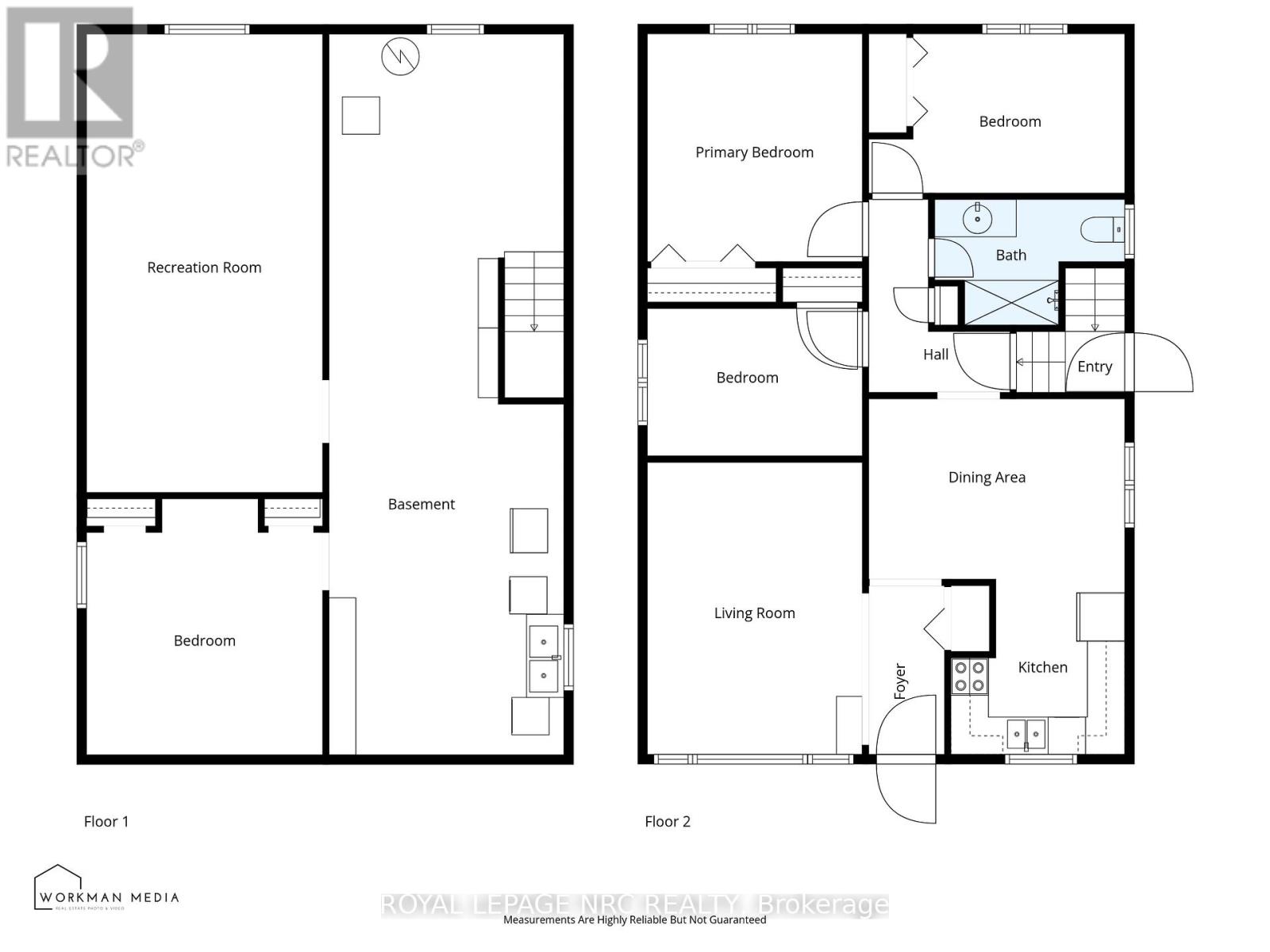109 Mackan Street Thorold, Ontario L2V 1G5
$420,000
This solid original owner home is ready for a new owner seeking a small village location with easy access for Niagara's 3 largest cities. The friendly cul-de-sac location is your ideal destination for starting out or down-sizing for affordable living. The traditional floor plan includes an east facing livingroom for morning sunrises, open kitchen/dining area, 3 bedrooms, original hardwood floors & updated bathroom. The basement is divided into a large open area with laundry/utility set at one end, recroom, the 4th bedroom PLUS a rough-in for future bathroom. The side entrance provides potential for a basement inlaw set up. The detached garage with hydro is an ideal workshop hobbiest location. This home features newer siding (with insulation added), low maintenance vinyl windows, entry doors, shingles & poured concrete driveway/front walkway '24. (id:53712)
Property Details
| MLS® Number | X12470899 |
| Property Type | Single Family |
| Community Name | 556 - Allanburg/Thorold South |
| Amenities Near By | Public Transit, Schools |
| Community Features | School Bus |
| Equipment Type | Water Heater |
| Features | Cul-de-sac, Level Lot, Level |
| Parking Space Total | 4 |
| Rental Equipment Type | Water Heater |
Building
| Bathroom Total | 1 |
| Bedrooms Above Ground | 3 |
| Bedrooms Below Ground | 1 |
| Bedrooms Total | 4 |
| Age | 51 To 99 Years |
| Appliances | Water Heater, Water Meter, Dryer, Stove, Washer, Refrigerator |
| Architectural Style | Bungalow |
| Basement Development | Partially Finished |
| Basement Type | Full (partially Finished) |
| Construction Style Attachment | Detached |
| Exterior Finish | Vinyl Siding, Brick Facing |
| Fire Protection | Smoke Detectors |
| Foundation Type | Poured Concrete |
| Heating Fuel | Natural Gas |
| Heating Type | Forced Air |
| Stories Total | 1 |
| Size Interior | 700 - 1,100 Ft2 |
| Type | House |
| Utility Water | Municipal Water |
Parking
| Detached Garage | |
| Garage |
Land
| Acreage | No |
| Land Amenities | Public Transit, Schools |
| Sewer | Sanitary Sewer |
| Size Depth | 120 Ft ,3 In |
| Size Frontage | 40 Ft ,1 In |
| Size Irregular | 40.1 X 120.3 Ft |
| Size Total Text | 40.1 X 120.3 Ft |
| Zoning Description | R2 |
Rooms
| Level | Type | Length | Width | Dimensions |
|---|---|---|---|---|
| Basement | Recreational, Games Room | 7.3 m | 3.8 m | 7.3 m x 3.8 m |
| Basement | Bedroom 4 | 4.1 m | 3.8 m | 4.1 m x 3.8 m |
| Basement | Utility Room | 11.6 m | 3.8 m | 11.6 m x 3.8 m |
| Main Level | Living Room | 4.7 m | 3.45 m | 4.7 m x 3.45 m |
| Main Level | Kitchen | 2.8 m | 2.7 m | 2.8 m x 2.7 m |
| Main Level | Dining Room | 4.1 m | 3 m | 4.1 m x 3 m |
| Main Level | Primary Bedroom | 3.7 m | 3.5 m | 3.7 m x 3.5 m |
| Main Level | Bedroom 2 | 4.1 m | 2.6 m | 4.1 m x 2.6 m |
| Main Level | Bedroom 3 | 3.5 m | 2.4 m | 3.5 m x 2.4 m |
Utilities
| Cable | Available |
| Electricity | Installed |
| Sewer | Installed |
Contact Us
Contact us for more information

Keith Moore
Salesperson
www.facebook.com/keithmoore71
33 Maywood Ave
St. Catharines, Ontario L2R 1C5
(905) 688-4561
www.nrcrealty.ca/

