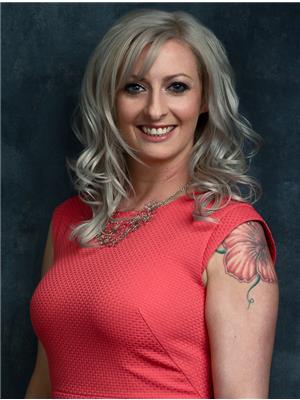108 - 185 Dorchester Boulevard St. Catharines, Ontario L2M 7V7
$429,000Maintenance, Cable TV, Water, Insurance, Common Area Maintenance
$352 Monthly
Maintenance, Cable TV, Water, Insurance, Common Area Maintenance
$352 MonthlyThis beautifully maintained 2 bedroom, 1 bathroom main level townhome offers an easy-living lifestyle. Showcasing an updated kitchen with a tiled backsplash and generous cabinetry, this inviting home blends functionality with style. Enjoy meals in the separate dining room, and relax in the bright living room with a walk-out to a covered patio, ideal for year-round enjoyment. The updated bathroom adds a touch of modern elegance, while in-suite laundry provides everyday convenience. Nestled in a quiet, well-kept complex, this home is located just steps from the Welland Canals Parkway, offering beautiful walking and biking trails, scenic views and outdoor recreation right at your doorstep. Whether you're a first-time buyer, downsizer, or investor, this thoughtfully updated townhouse is a fantastic opportunity in a prime location. (id:53712)
Property Details
| MLS® Number | X12316971 |
| Property Type | Single Family |
| Community Name | 444 - Carlton/Bunting |
| Community Features | Pet Restrictions |
| Equipment Type | Water Heater |
| Features | In Suite Laundry |
| Parking Space Total | 3 |
| Rental Equipment Type | Water Heater |
| Structure | Patio(s) |
Building
| Bathroom Total | 1 |
| Bedrooms Above Ground | 2 |
| Bedrooms Total | 2 |
| Appliances | Garage Door Opener Remote(s) |
| Cooling Type | Central Air Conditioning |
| Exterior Finish | Vinyl Siding |
| Heating Fuel | Electric |
| Heating Type | Forced Air |
| Size Interior | 1,000 - 1,199 Ft2 |
| Type | Row / Townhouse |
Parking
| Attached Garage | |
| Garage |
Land
| Acreage | No |
| Zoning Description | Ra |
Rooms
| Level | Type | Length | Width | Dimensions |
|---|---|---|---|---|
| Main Level | Foyer | 2.9 m | 1.3 m | 2.9 m x 1.3 m |
| Main Level | Living Room | 5.58 m | 3.32 m | 5.58 m x 3.32 m |
| Main Level | Dining Room | 3.43 m | 2.73 m | 3.43 m x 2.73 m |
| Main Level | Kitchen | 3.63 m | 2.73 m | 3.63 m x 2.73 m |
| Main Level | Pantry | 2.62 m | 1.48 m | 2.62 m x 1.48 m |
| Main Level | Primary Bedroom | 3.52 m | 3.31 m | 3.52 m x 3.31 m |
| Main Level | Bedroom 2 | 3.31 m | 3.01 m | 3.31 m x 3.01 m |
| Main Level | Bathroom | 2.42 m | 2.28 m | 2.42 m x 2.28 m |
| Main Level | Laundry Room | 1.97 m | 1.64 m | 1.97 m x 1.64 m |
Contact Us
Contact us for more information

Christie Cassidy
Salesperson
33 Maywood Ave
St. Catharines, Ontario L2R 1C5
(905) 688-4561
www.nrcrealty.ca/

Tom Namestnik
Salesperson
33 Maywood Ave
St. Catharines, Ontario L2R 1C5
(905) 688-4561
www.nrcrealty.ca/









































