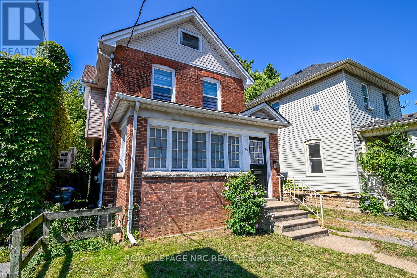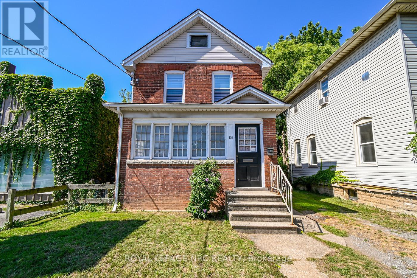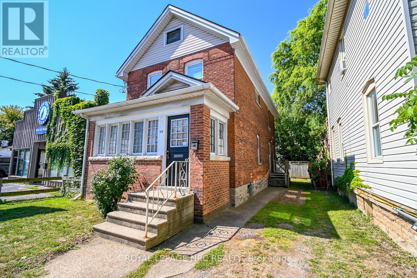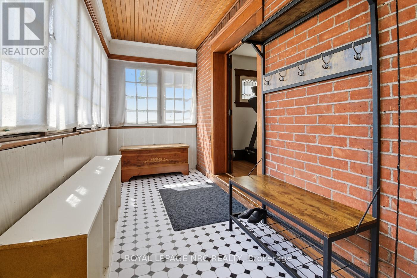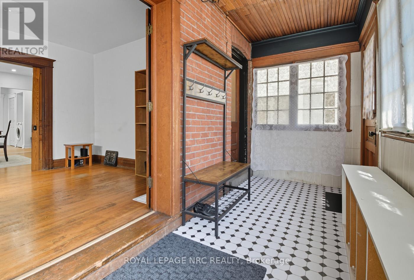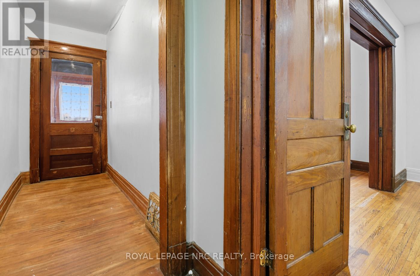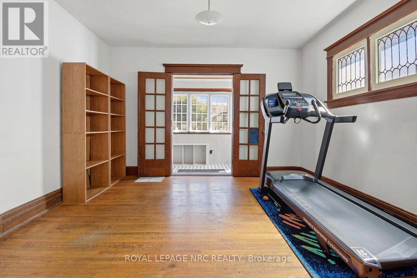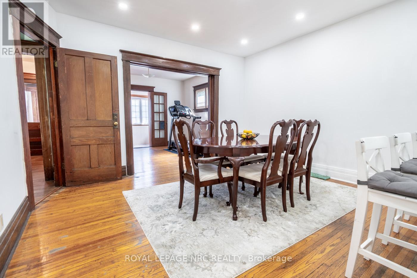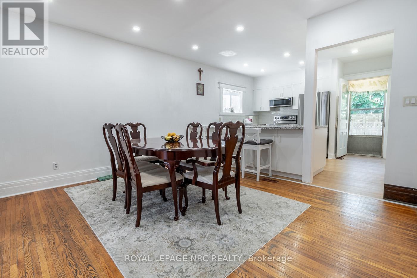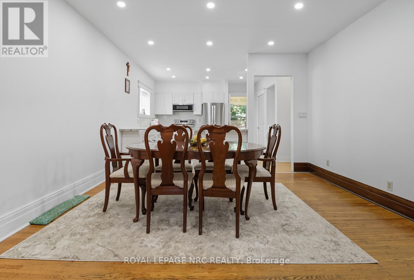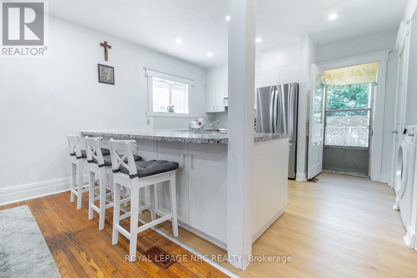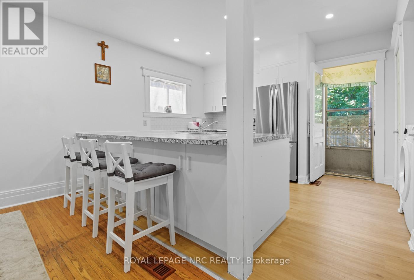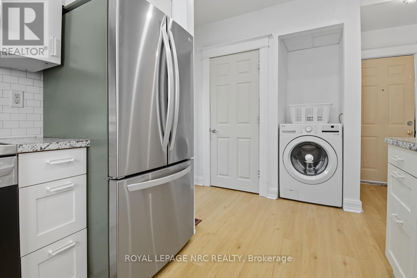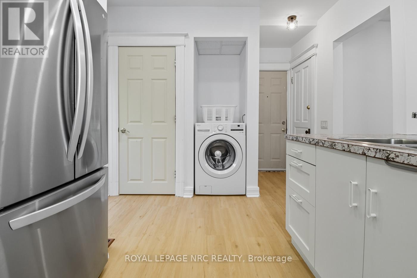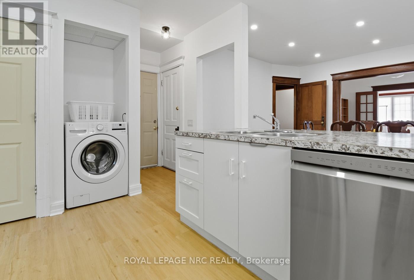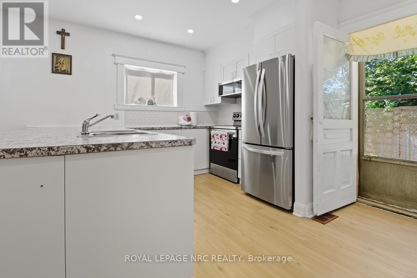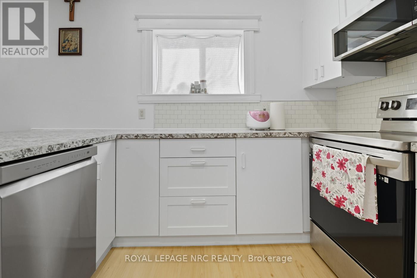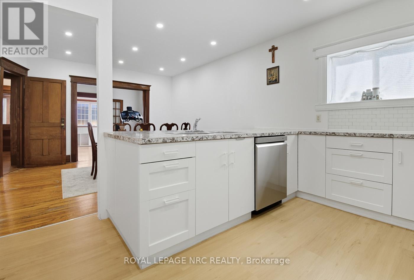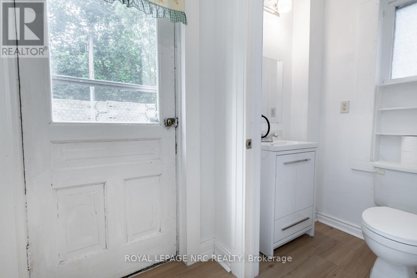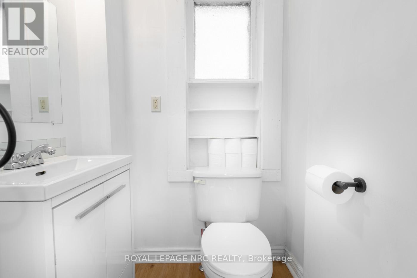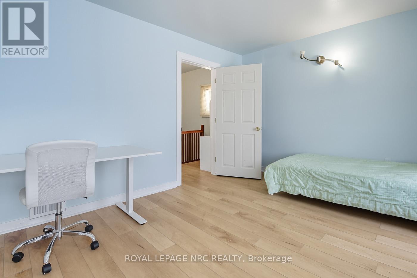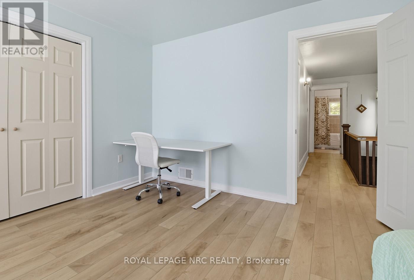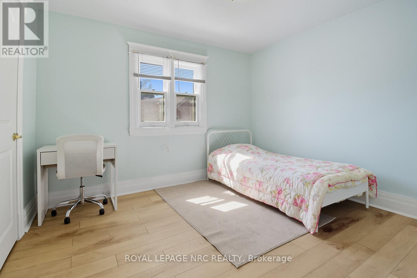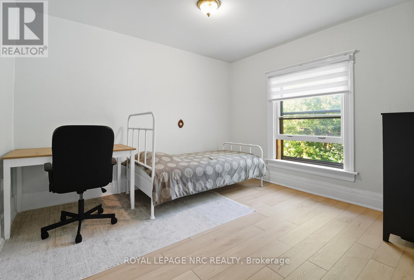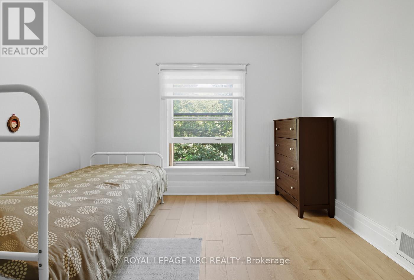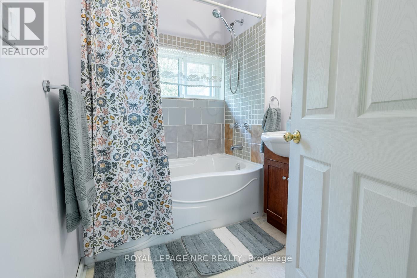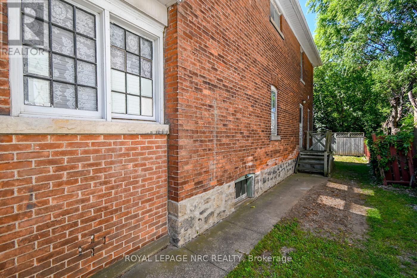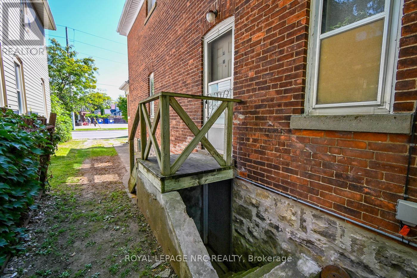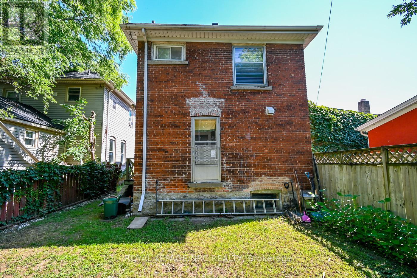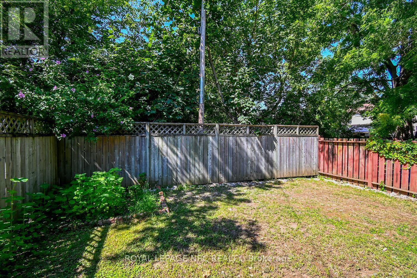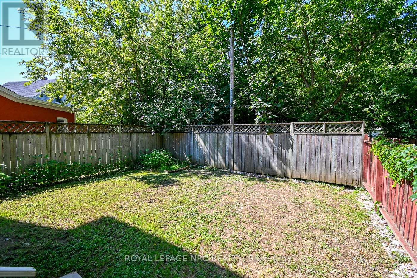105 Lake Street St. Catharines, Ontario L2R 5X7
$439,000
Beautifully updated 3 bedroom 2 bath family home located in the downtown area within walking distance to market, shopping, restaurants and Meridian Centre. This two story home is zoned as M1 for multiple uses; including a duplex with separate hydro meters. Kitchen with stainless steel appliances and main floor bath updated in 2023. Brand new (Oct 2025) Furnace and C/A. New luxurious vinyl flooring on upper level 2025. Newer roof with plywood and shingles 2021. Some new windows. This home shows 10+ and is very well cared for. Closing is flexible. (id:53712)
Property Details
| MLS® Number | X12381249 |
| Property Type | Single Family |
| Community Name | 451 - Downtown |
| Amenities Near By | Public Transit |
| Equipment Type | Water Heater |
| Features | Level |
| Parking Space Total | 2 |
| Rental Equipment Type | Water Heater |
| Structure | Porch |
Building
| Bathroom Total | 2 |
| Bedrooms Above Ground | 3 |
| Bedrooms Total | 3 |
| Age | 100+ Years |
| Amenities | Separate Electricity Meters |
| Appliances | Water Meter, Dishwasher, Stove, Washer, Window Coverings, Refrigerator |
| Basement Development | Unfinished |
| Basement Type | N/a (unfinished) |
| Construction Style Attachment | Detached |
| Cooling Type | Central Air Conditioning |
| Exterior Finish | Brick |
| Foundation Type | Stone |
| Half Bath Total | 1 |
| Heating Fuel | Natural Gas |
| Heating Type | Forced Air |
| Stories Total | 2 |
| Size Interior | 1,100 - 1,500 Ft2 |
| Type | House |
| Utility Water | Municipal Water |
Parking
| No Garage |
Land
| Acreage | No |
| Land Amenities | Public Transit |
| Sewer | Sanitary Sewer |
| Size Depth | 84 Ft ,2 In |
| Size Frontage | 30 Ft ,1 In |
| Size Irregular | 30.1 X 84.2 Ft |
| Size Total Text | 30.1 X 84.2 Ft |
| Zoning Description | M1 |
Rooms
| Level | Type | Length | Width | Dimensions |
|---|---|---|---|---|
| Second Level | Bedroom | 3.2 m | 4.12 m | 3.2 m x 4.12 m |
| Second Level | Bedroom 2 | 3.2 m | 3.56 m | 3.2 m x 3.56 m |
| Second Level | Bedroom 3 | 3.45 m | 3.43 m | 3.45 m x 3.43 m |
| Second Level | Bathroom | 1.8 m | 2.4 m | 1.8 m x 2.4 m |
| Ground Level | Living Room | 3.82 m | 3.24 m | 3.82 m x 3.24 m |
| Ground Level | Dining Room | 4.08 m | 3.64 m | 4.08 m x 3.64 m |
| Ground Level | Kitchen | 3.4 m | 3.81 m | 3.4 m x 3.81 m |
| Ground Level | Bathroom | 1.24 m | 1.25 m | 1.24 m x 1.25 m |
https://www.realtor.ca/real-estate/28813906/105-lake-street-st-catharines-downtown-451-downtown
Contact Us
Contact us for more information

Colleen Devoe
Salesperson
www.niagararealtyconnection.ca/
www.facebook.com/colleen.devoe
www.linkedin.com/in/colleen-devoe-99517b151/
www.instagram.com/colleendevoerealtor/
33 Maywood Ave
St. Catharines, Ontario L2R 1C5
(905) 688-4561
www.nrcrealty.ca/

