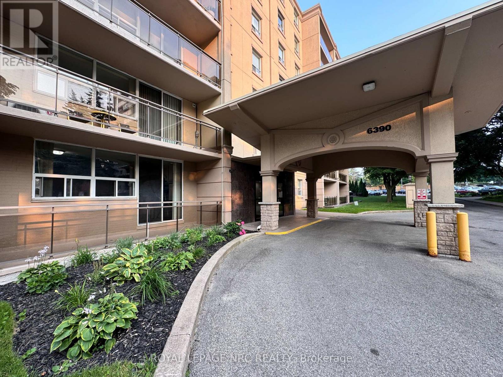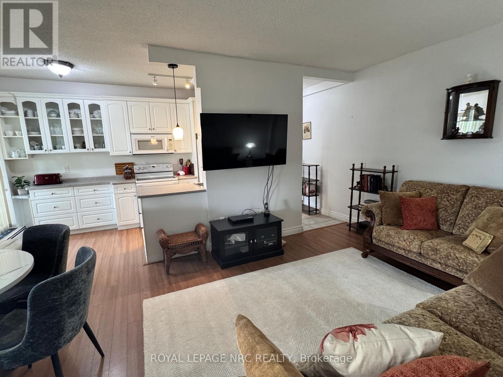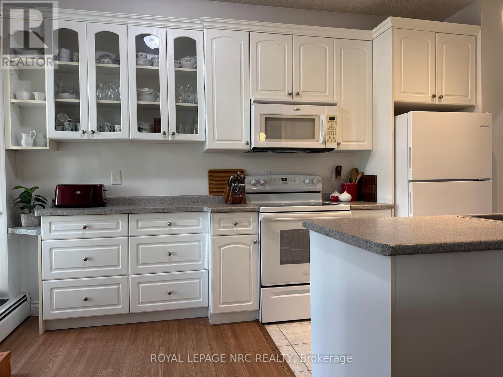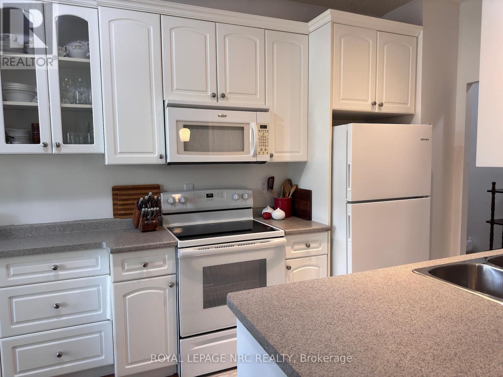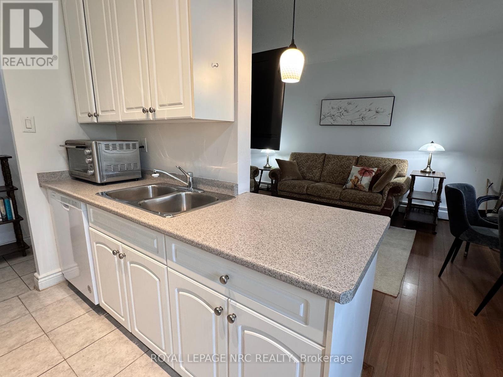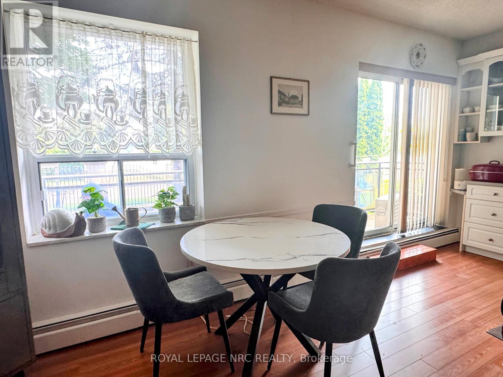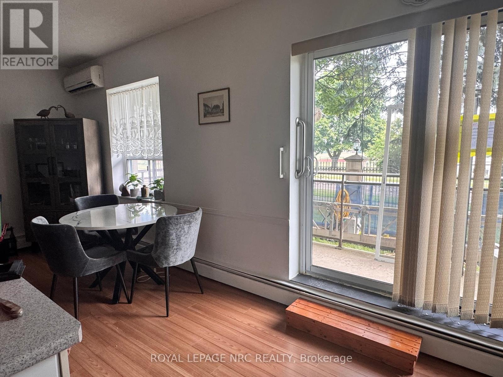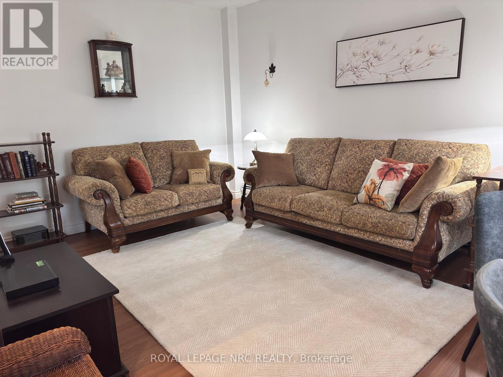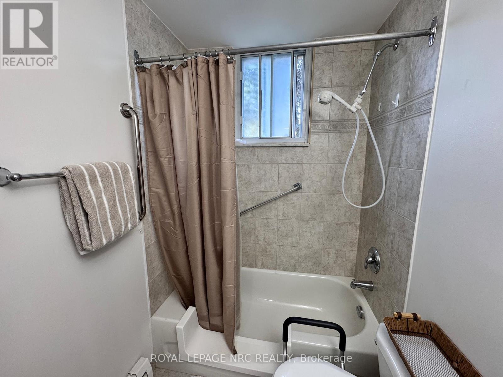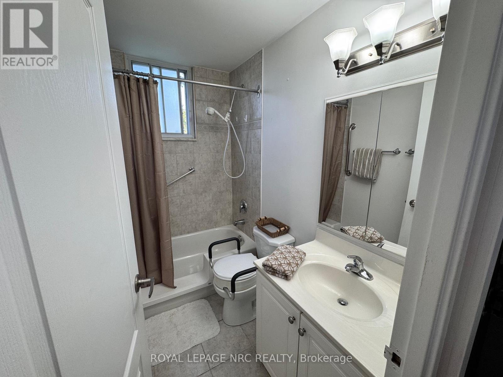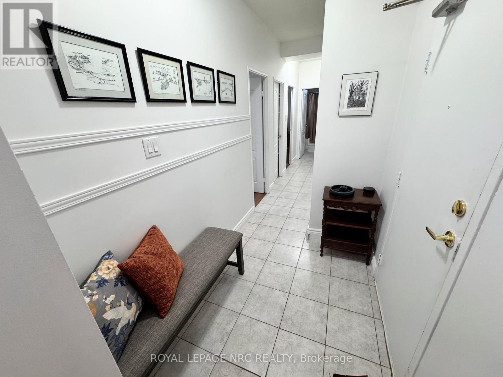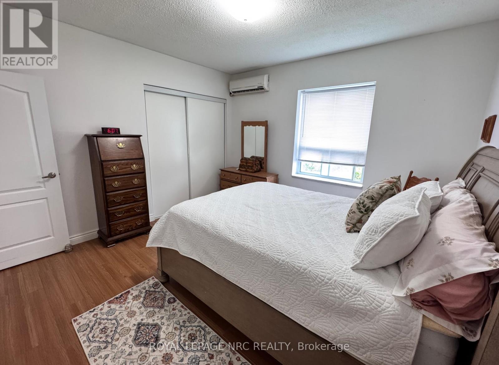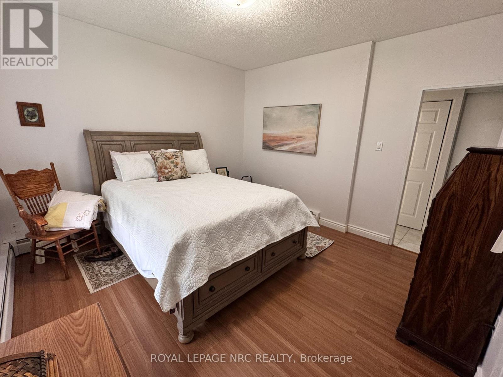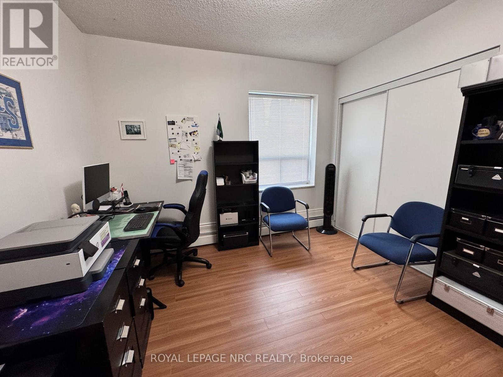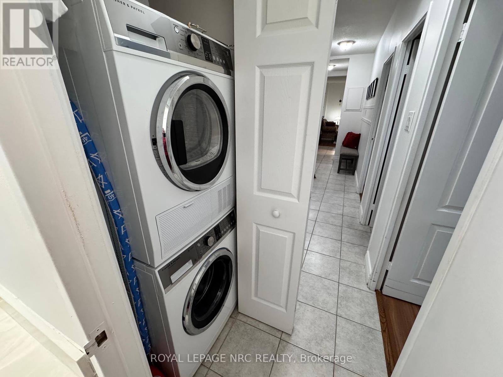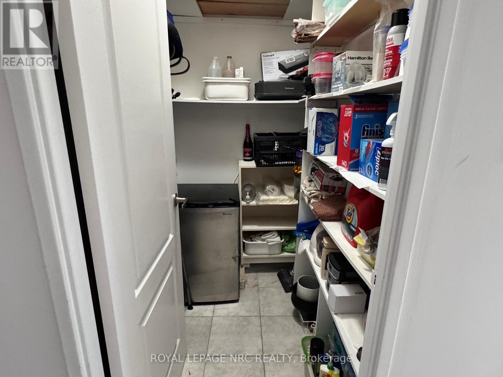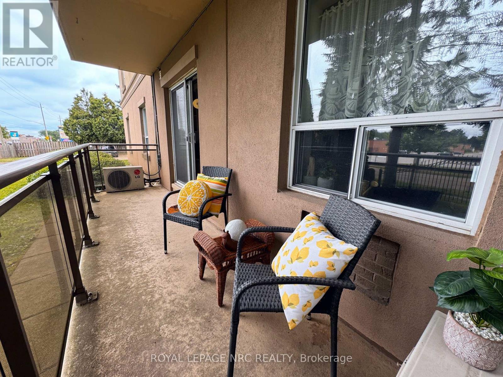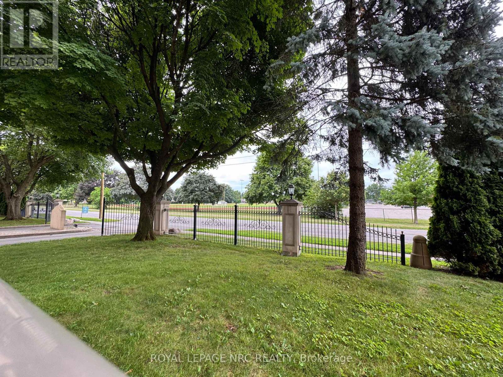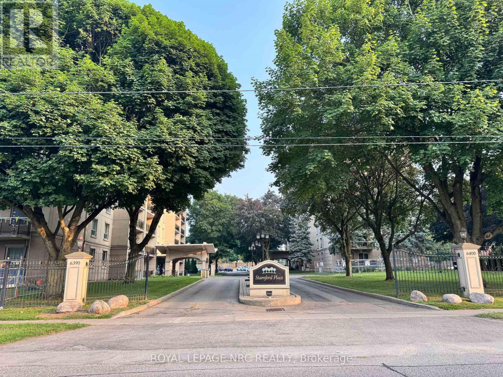101 - 6390 Huggins Street Niagara Falls, Ontario L2J 1H1
$439,000Maintenance, Water, Insurance, Common Area Maintenance
$623.81 Monthly
Maintenance, Water, Insurance, Common Area Maintenance
$623.81 MonthlyOpportunity to own a main floor corner unit in the heart of Stamford Centre, Niagara Falls. This bright, open, 2-bedroom condo at the highly sought-after Stamford Place is one of the building's most desirable units. Freshly painted throughout just last year. Bright white updated kitchen with 3 new appliances (one year old). Enjoy the comforts of in-suite laundry, floo,r throughout, and the convenience of an altered bathtub for easy shower entry. A large balcony (currently being resurfaced) with mature tree views and the field at A.N. Myer and ductless A/C for year-round comfort. Enjoy the convenience of major shopping just steps away. The building features a fitness centre and party room, and a handy assigned parking space close to the rear door. Don't miss your chance to make Stamford Place your new home! (id:53712)
Property Details
| MLS® Number | X12286104 |
| Property Type | Single Family |
| Community Name | 206 - Stamford |
| Amenities Near By | Public Transit |
| Community Features | Pet Restrictions |
| Equipment Type | None |
| Features | Wheelchair Access, Balcony, Carpet Free, In Suite Laundry |
| Parking Space Total | 1 |
| Rental Equipment Type | None |
Building
| Bathroom Total | 1 |
| Bedrooms Above Ground | 2 |
| Bedrooms Total | 2 |
| Age | 31 To 50 Years |
| Amenities | Visitor Parking |
| Appliances | Dryer, Microwave, Stove, Window Coverings, Refrigerator |
| Cooling Type | Wall Unit |
| Exterior Finish | Concrete, Brick |
| Fire Protection | Security System |
| Heating Fuel | Natural Gas |
| Heating Type | Hot Water Radiator Heat |
| Size Interior | 900 - 999 Ft2 |
| Type | Apartment |
Parking
| No Garage |
Land
| Acreage | No |
| Land Amenities | Public Transit |
Rooms
| Level | Type | Length | Width | Dimensions |
|---|---|---|---|---|
| Main Level | Living Room | 5.49 m | 3.66 m | 5.49 m x 3.66 m |
| Main Level | Kitchen | 4.27 m | 2.21 m | 4.27 m x 2.21 m |
| Main Level | Bedroom | 3.76 m | 3.81 m | 3.76 m x 3.81 m |
| Main Level | Bathroom | 2.59 m | 1.5 m | 2.59 m x 1.5 m |
| Main Level | Pantry | 1.83 m | 1.22 m | 1.83 m x 1.22 m |
| Main Level | Laundry Room | 0.8 m | 0.91 m | 0.8 m x 0.91 m |
| Main Level | Foyer | 2.74 m | 1.57 m | 2.74 m x 1.57 m |
| Ground Level | Bedroom 2 | 3.73 m | 3.35 m | 3.73 m x 3.35 m |
Contact Us
Contact us for more information
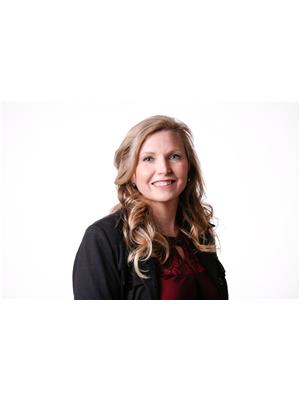
Carrie Lewis
Broker
4850 Dorchester Road #b
Niagara Falls, Ontario L2E 6N9
(905) 357-3000
www.nrcrealty.ca/

