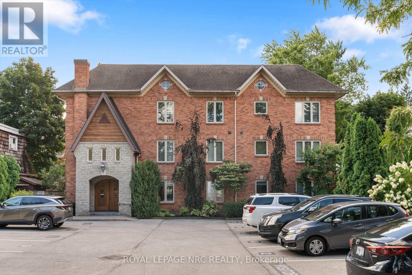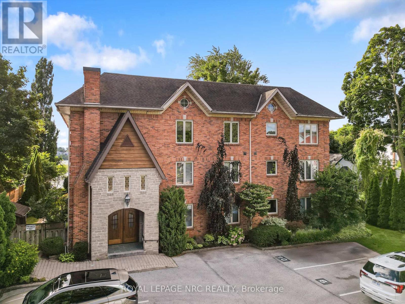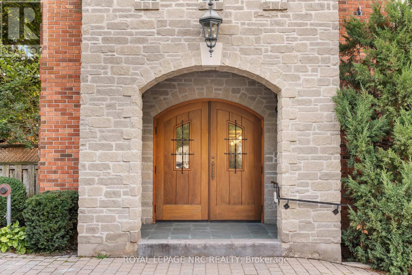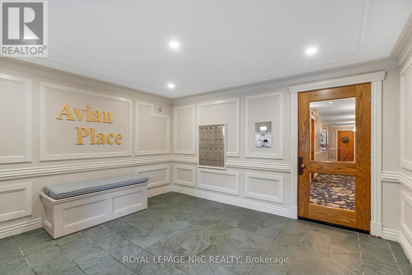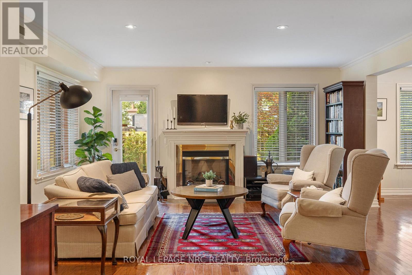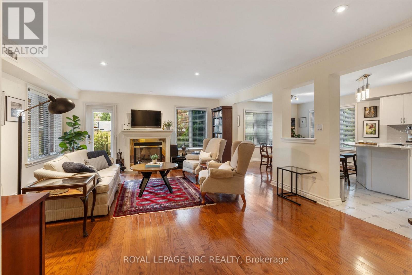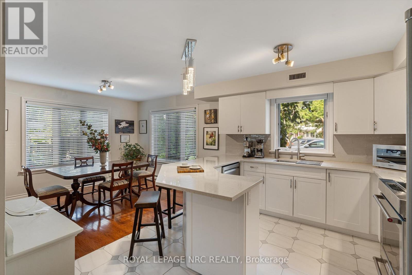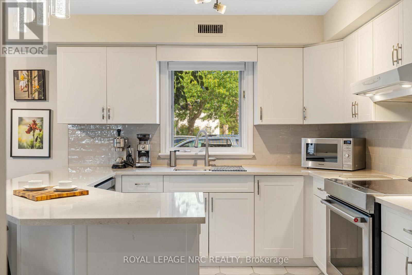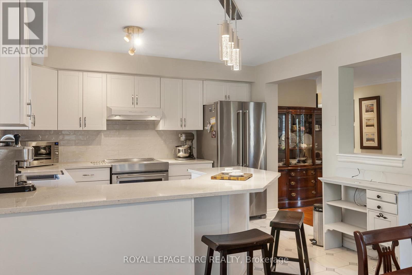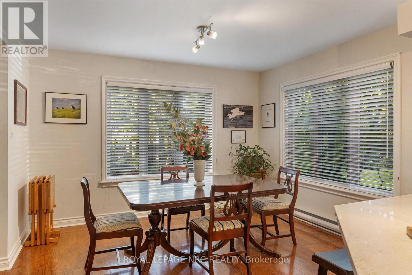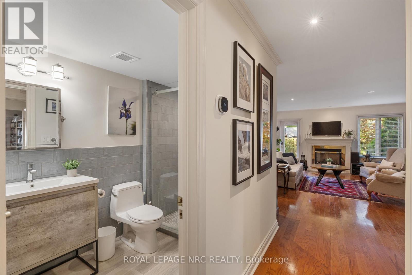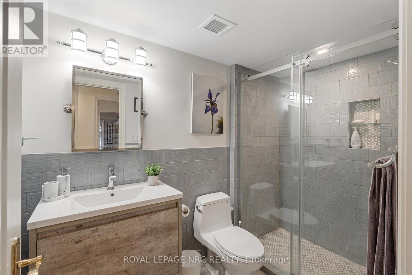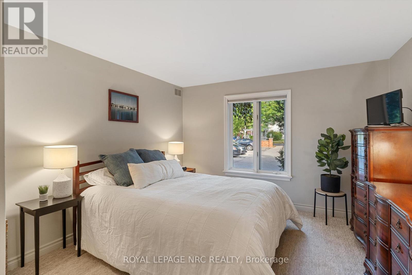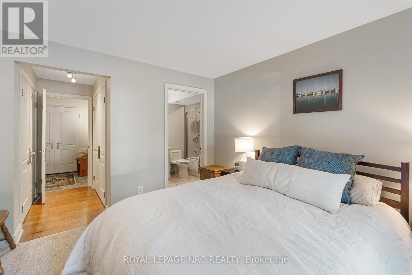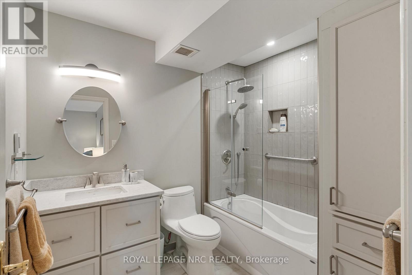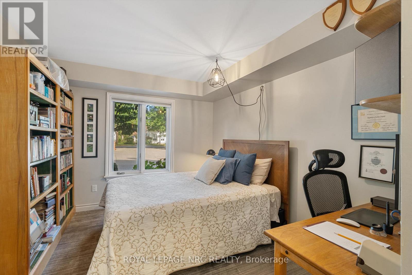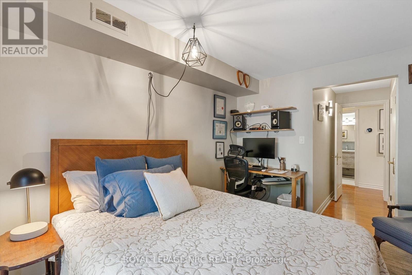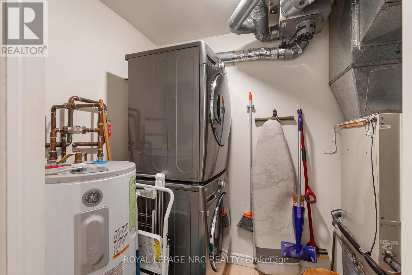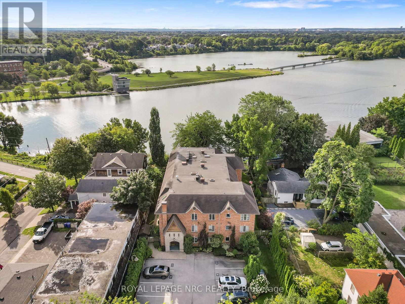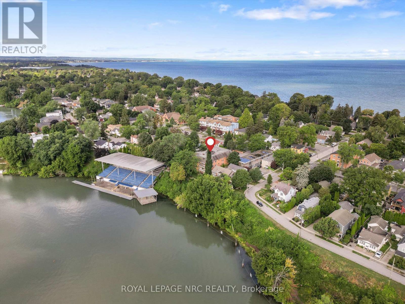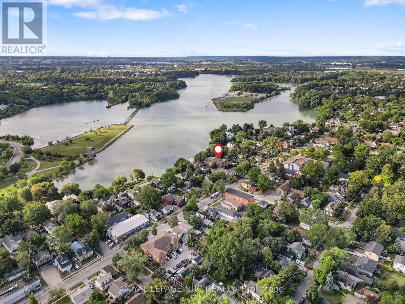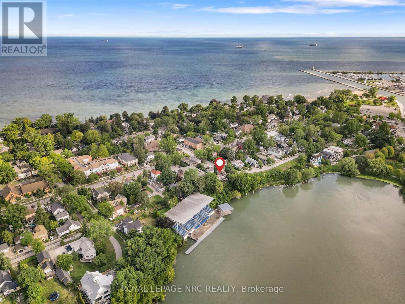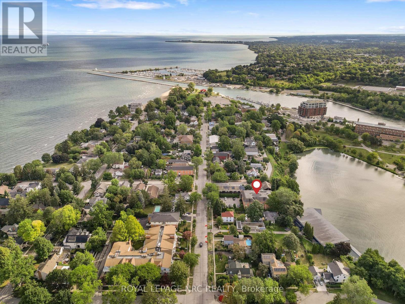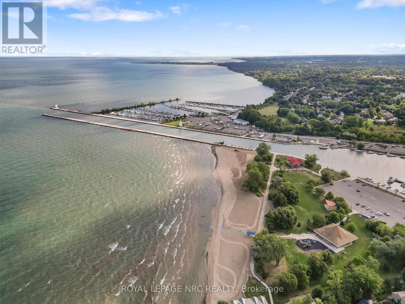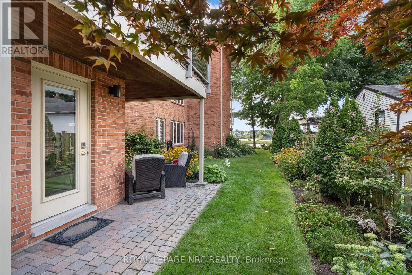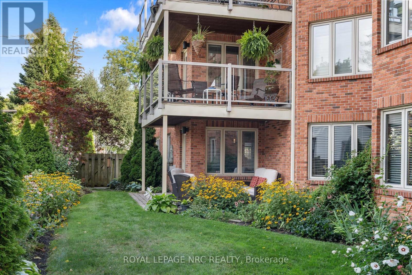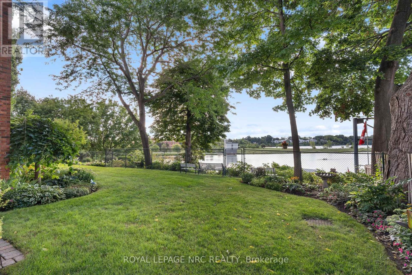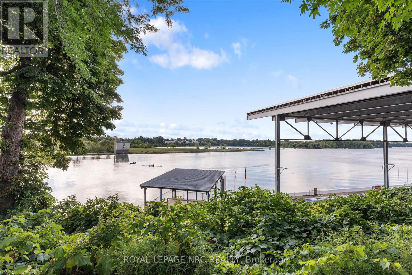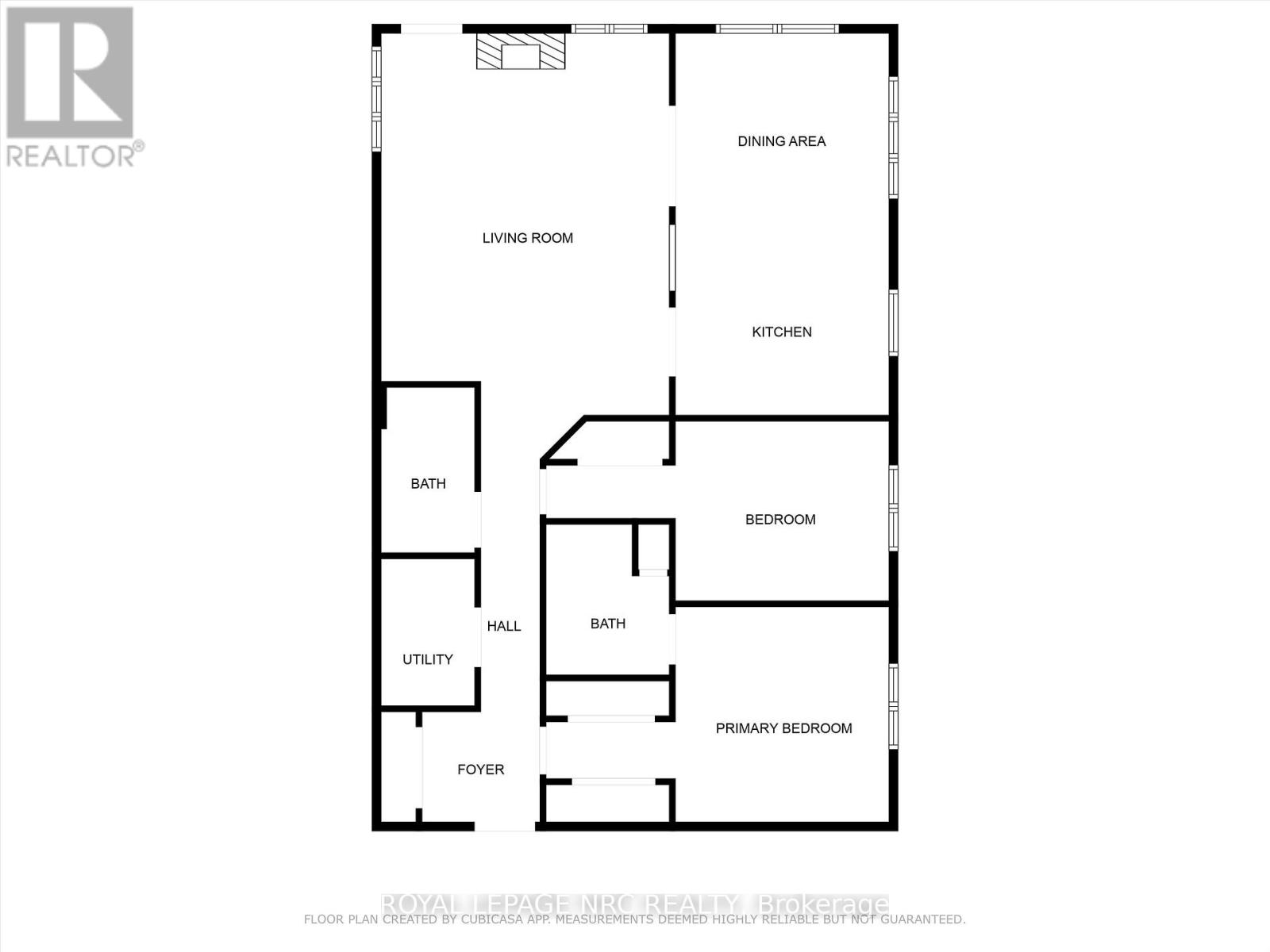101 - 55 Main Street St. Catharines, Ontario L2N 4T8
$799,900Maintenance, Water, Cable TV, Insurance, Common Area Maintenance
$515 Monthly
Maintenance, Water, Cable TV, Insurance, Common Area Maintenance
$515 MonthlyBeautiful condo in the heart of Port Dalhousie! This main floor unit in a boutique three-story building with just nine units offers privacy, convenience, and stunning views of Martindale Pond and the Royal Canadian Henley rowing course. Featuring hardwood floors, a bright open-concept living and dining area with a gas fireplace, and a modern kitchen with quartz countertops, white cabinetry, and a breakfast bar. Step outside to a large wrap-around private patio perfect for relaxing and entertaining. The spacious master bedroom includes double closets and a renovated 4-piece ensuite with in-floor heating. A second bedroom and updated 3-piece bathroom complete the home. Additional perks include in-suite laundry and a basement storage unit. Enjoy building amenities such as an exercise room, sauna, and party room. Parking includes one designated spot with visitor parking and the option to rent a second spot. Walk to downtown Port Dalhousie, Lakeside Park, shops, restaurants, and the marina. Experience waterfront living at its best! (id:53712)
Property Details
| MLS® Number | X12377914 |
| Property Type | Single Family |
| Community Name | 438 - Port Dalhousie |
| Amenities Near By | Beach, Marina, Place Of Worship, Schools |
| Community Features | Pet Restrictions |
| Easement | Unknown, None |
| Features | Carpet Free, In Suite Laundry |
| Parking Space Total | 1 |
| Structure | Patio(s) |
| View Type | View Of Water, Unobstructed Water View |
| Water Front Type | Waterfront |
Building
| Bathroom Total | 2 |
| Bedrooms Above Ground | 2 |
| Bedrooms Total | 2 |
| Amenities | Party Room, Recreation Centre, Sauna, Fireplace(s), Storage - Locker |
| Appliances | Water Heater, Dishwasher, Dryer, Stove, Washer, Refrigerator |
| Cooling Type | Central Air Conditioning |
| Exterior Finish | Brick, Stone |
| Fireplace Present | Yes |
| Fireplace Total | 1 |
| Foundation Type | Concrete |
| Heating Fuel | Natural Gas |
| Heating Type | Forced Air |
| Stories Total | 3 |
| Size Interior | 1,200 - 1,399 Ft2 |
| Type | Apartment |
Parking
| No Garage |
Land
| Access Type | Year-round Access |
| Acreage | No |
| Land Amenities | Beach, Marina, Place Of Worship, Schools |
| Landscape Features | Landscaped |
| Zoning Description | R3-7 |
Rooms
| Level | Type | Length | Width | Dimensions |
|---|---|---|---|---|
| Main Level | Foyer | 1.99 m | 1.86 m | 1.99 m x 1.86 m |
| Main Level | Living Room | 4.85 m | 7.18 m | 4.85 m x 7.18 m |
| Main Level | Dining Room | 3.6 m | 3.21 m | 3.6 m x 3.21 m |
| Main Level | Kitchen | 3.6 m | 3.21 m | 3.6 m x 3.21 m |
| Main Level | Bedroom | 5.78 m | 3.63 m | 5.78 m x 3.63 m |
| Main Level | Bedroom 2 | 5.78 m | 3.03 m | 5.78 m x 3.03 m |
| Main Level | Bathroom | 1.57 m | 2.78 m | 1.57 m x 2.78 m |
| Main Level | Bathroom | 2.08 m | 2.54 m | 2.08 m x 2.54 m |
| Main Level | Utility Room | 1.57 m | 2.47 m | 1.57 m x 2.47 m |
Contact Us
Contact us for more information

Ben Ellens
Salesperson
33 Maywood Ave
St. Catharines, Ontario L2R 1C5
(905) 688-4561
www.nrcrealty.ca/

