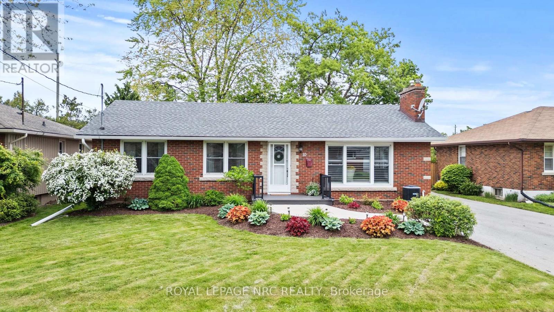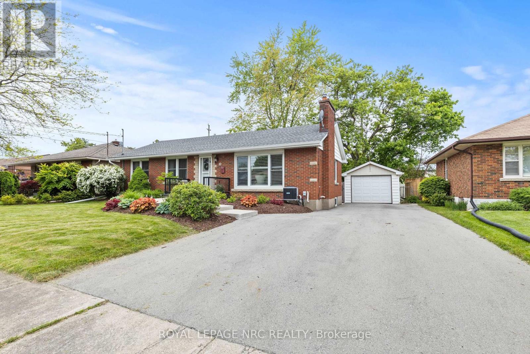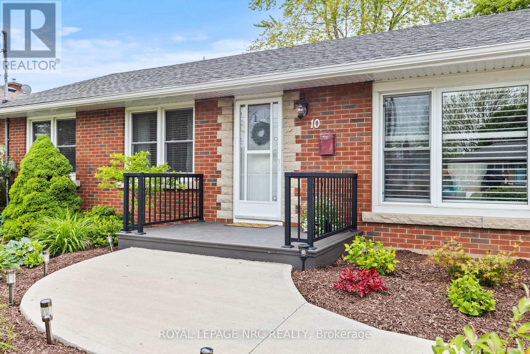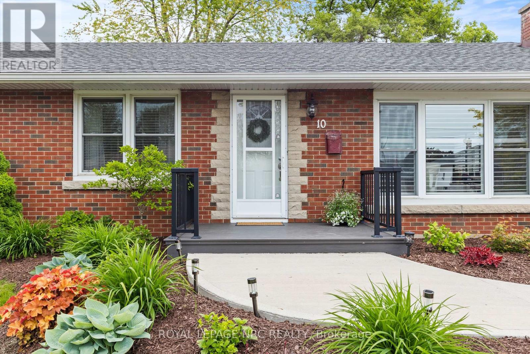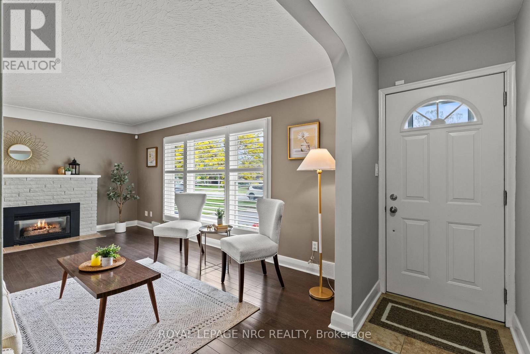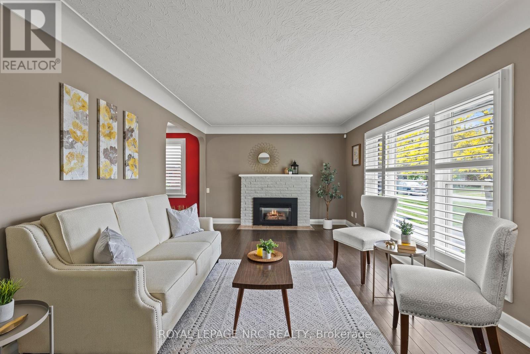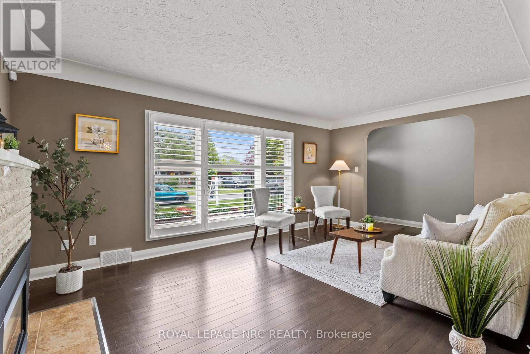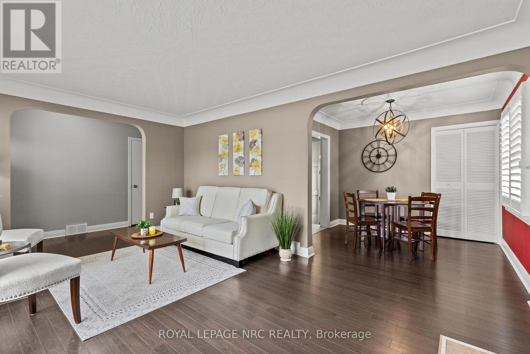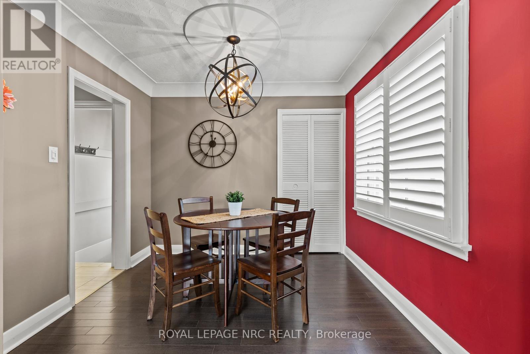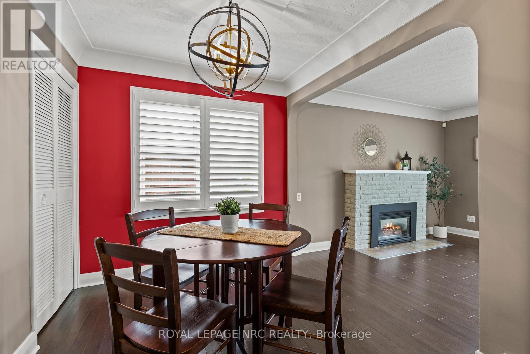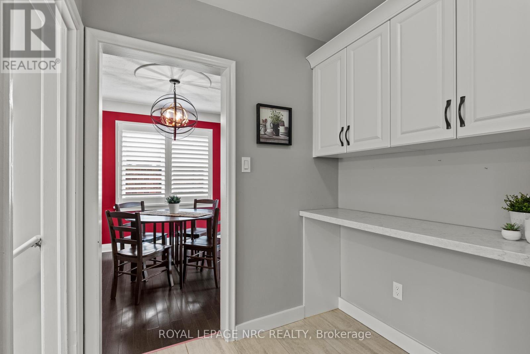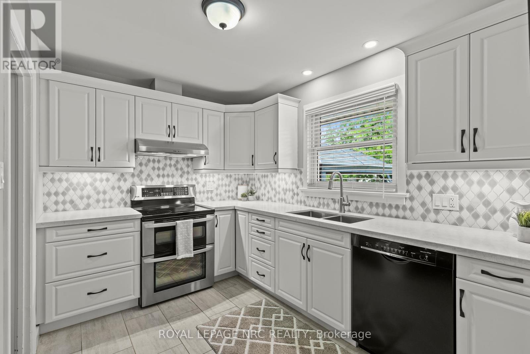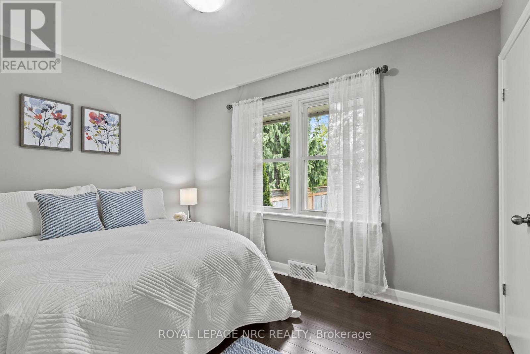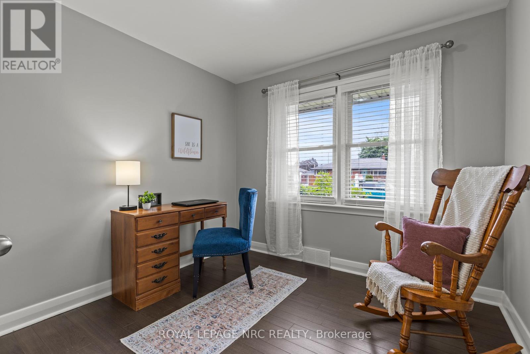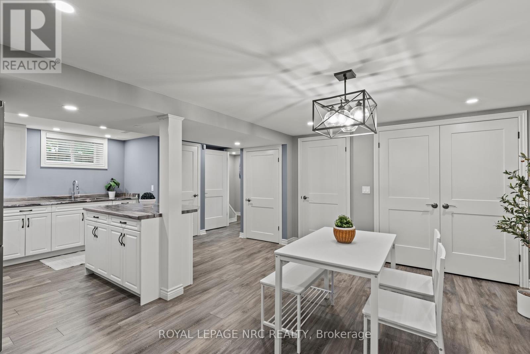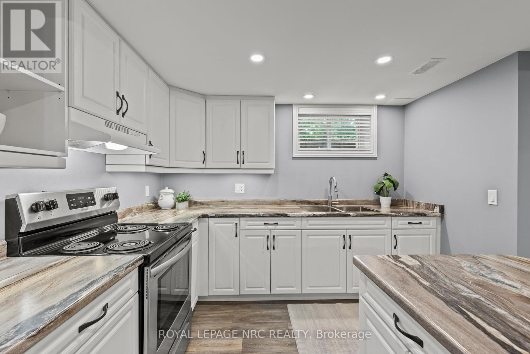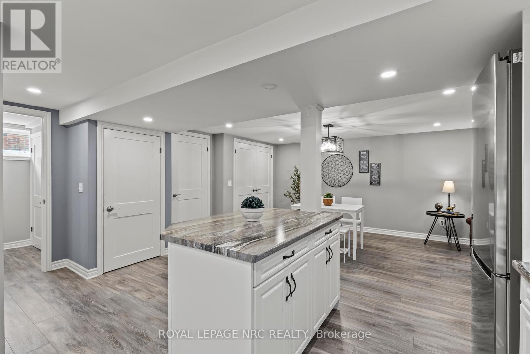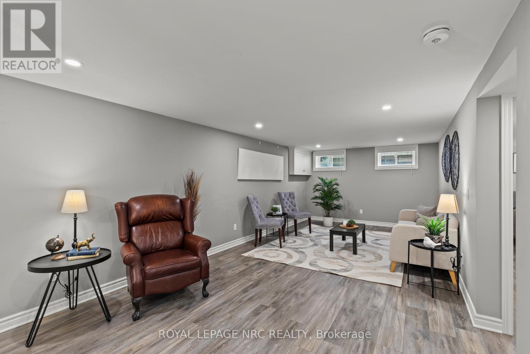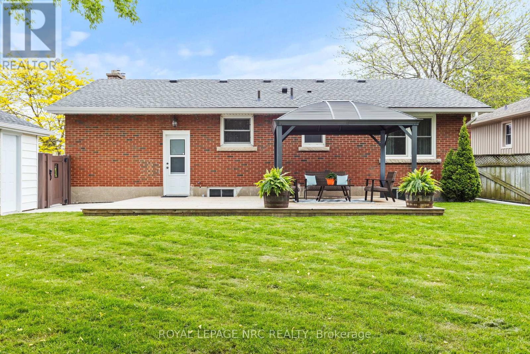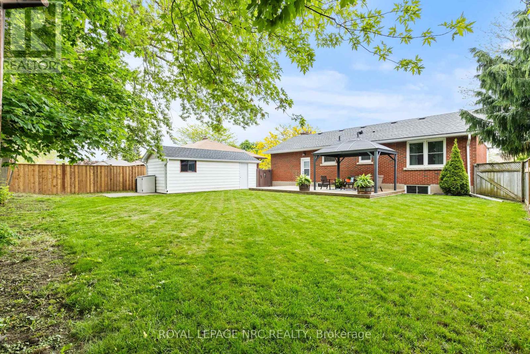10 Whiteoak Drive St. Catharines, Ontario L2M 3B4
$763,000
Welcome to 10 Whiteoak Drive, a truly turn-key gem in the heart of St. Catharines' most desirable North End just minutes from the lake, public beaches, excellent schools, shopping, and serene parks tucked away in lovely, family-friendly neighbourhoods. The professionally landscaped front yard offers gorgeous curb appeal with bright gardens and a welcoming concrete walkway. This home has been professionally designed and renovated, offering modern elegance and versatility for all types of buyers. With 3+1 bedrooms and 2 full bathrooms, the home provides multiple options for in-law suite, generational living, or a guest suite. The main level showcases a beautifully updated kitchen with quartz countertops, custom cabinetry, black hardware, under-mount lighting, and a timeless backsplash. A dedicated dining area and a cozy gas fireplace with California shutters add charm and comfort to the spacious living area. This bright and airy home is flooded with natural light from large windows throughout, creating a warm and welcoming atmosphere. Care-free living here all the major upgrades have already been done! The finished lower level features a separate entrance and a complete 1-bedroom suite, including an open and functional second kitchen with an island and separate dining/living area. A 3-piece bathroom and an additional bedroom (complete with egress window), along with a plethora of storage throughout, complete this lower unit ideal for in-laws, guests, or the potential for rental income. A shared laundry area is set up for convenience and privacy. Outside, enjoy a large deck, gazebo, and open green space for relaxing or entertaining! The property also boasts a detached garage, providing extra storage or covered parking for those harsh winters. The extended, paved driveway offers ample parking. This charming home fits the lifestyle of just about anyone, offering a flexible layout for families, multi-generational living, and those wishing to explore investment potential. (id:53712)
Property Details
| MLS® Number | X12182145 |
| Property Type | Single Family |
| Community Name | 441 - Bunting/Linwell |
| Features | Carpet Free, In-law Suite |
| Parking Space Total | 6 |
Building
| Bathroom Total | 2 |
| Bedrooms Above Ground | 3 |
| Bedrooms Below Ground | 1 |
| Bedrooms Total | 4 |
| Appliances | Garage Door Opener Remote(s), Dishwasher, Dryer, Microwave, Stove, Washer, Refrigerator |
| Architectural Style | Bungalow |
| Basement Development | Finished |
| Basement Type | Full (finished) |
| Construction Style Attachment | Detached |
| Cooling Type | Central Air Conditioning |
| Exterior Finish | Brick |
| Fireplace Present | Yes |
| Fireplace Total | 1 |
| Foundation Type | Block |
| Heating Fuel | Natural Gas |
| Heating Type | Forced Air |
| Stories Total | 1 |
| Size Interior | 700 - 1,100 Ft2 |
| Type | House |
| Utility Water | Municipal Water |
Parking
| Detached Garage | |
| Garage |
Land
| Acreage | No |
| Sewer | Sanitary Sewer |
| Size Depth | 110 Ft |
| Size Frontage | 65 Ft |
| Size Irregular | 65 X 110 Ft |
| Size Total Text | 65 X 110 Ft |
Rooms
| Level | Type | Length | Width | Dimensions |
|---|---|---|---|---|
| Basement | Kitchen | 4.42 m | 3.4 m | 4.42 m x 3.4 m |
| Basement | Dining Room | 3.73 m | 3.48 m | 3.73 m x 3.48 m |
| Basement | Living Room | 6.4 m | 3.48 m | 6.4 m x 3.48 m |
| Basement | Bedroom 4 | 3.25 m | 2.9 m | 3.25 m x 2.9 m |
| Basement | Bathroom | 2.06 m | 1.78 m | 2.06 m x 1.78 m |
| Main Level | Foyer | 3.63 m | 0.91 m | 3.63 m x 0.91 m |
| Main Level | Living Room | 5.33 m | 3.48 m | 5.33 m x 3.48 m |
| Main Level | Dining Room | 2.79 m | 2.44 m | 2.79 m x 2.44 m |
| Main Level | Kitchen | 4.27 m | 3.35 m | 4.27 m x 3.35 m |
| Main Level | Bathroom | 2.41 m | 1.91 m | 2.41 m x 1.91 m |
| Main Level | Bedroom | 3.48 m | 3.3 m | 3.48 m x 3.3 m |
| Main Level | Bedroom 2 | 3.48 m | 2.74 m | 3.48 m x 2.74 m |
| Main Level | Bedroom 3 | 2.84 m | 2.62 m | 2.84 m x 2.62 m |
Contact Us
Contact us for more information
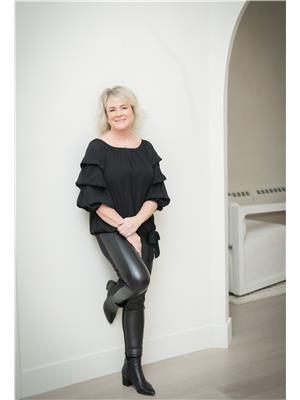
Kara Speth
Salesperson
33 Maywood Ave
St. Catharines, Ontario L2R 1C5
(905) 688-4561
www.nrcrealty.ca/

Toni Normandeau
Salesperson
33 Maywood Ave
St. Catharines, Ontario L2R 1C5
(905) 688-4561
www.nrcrealty.ca/

