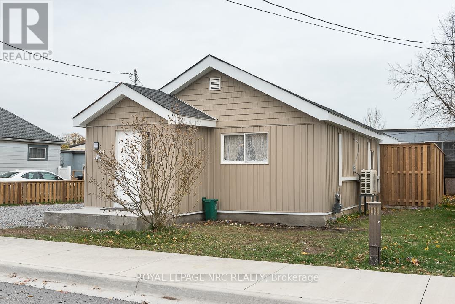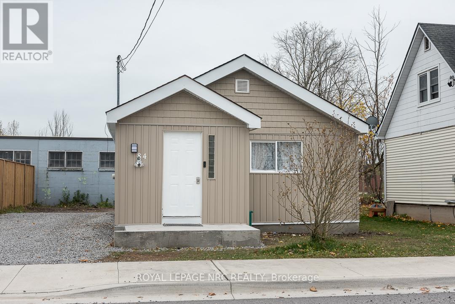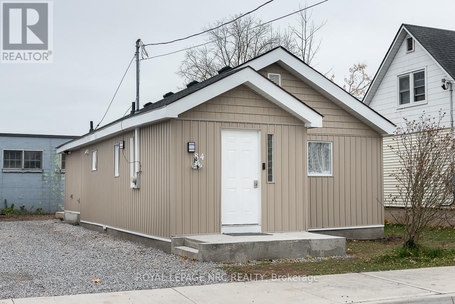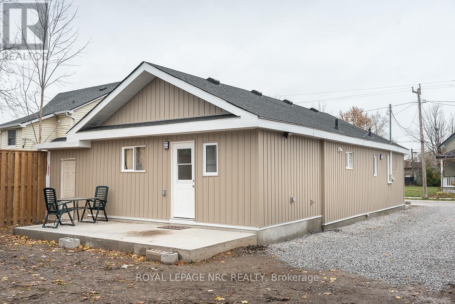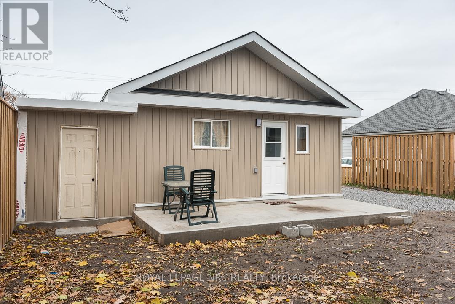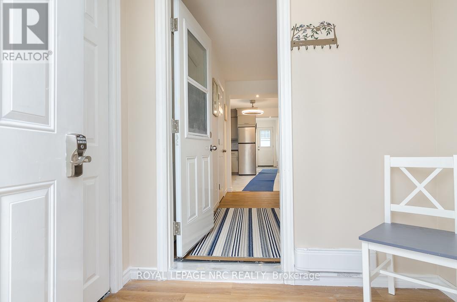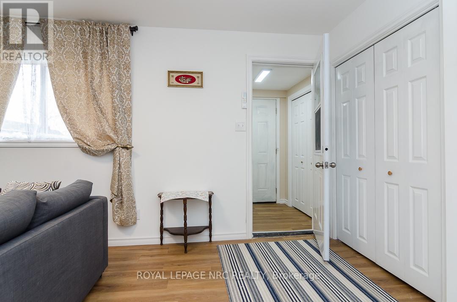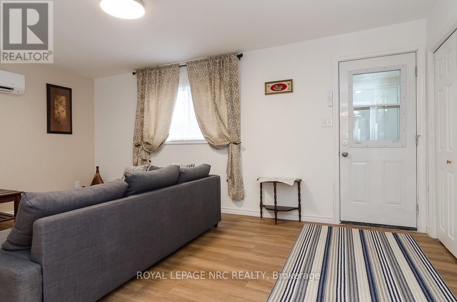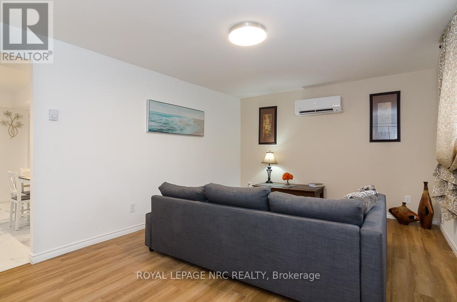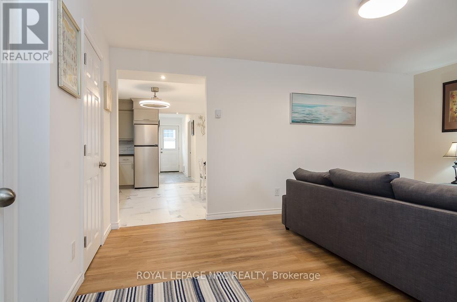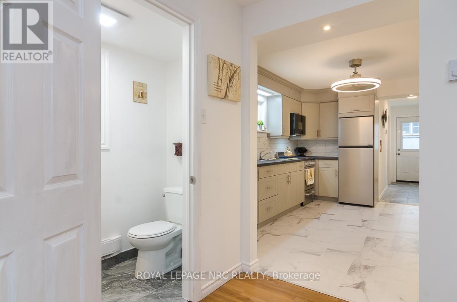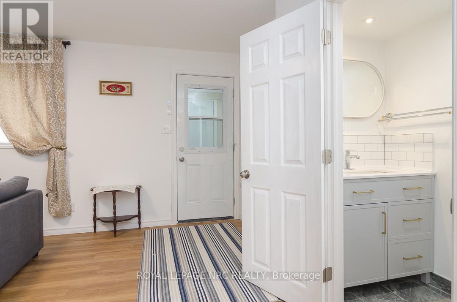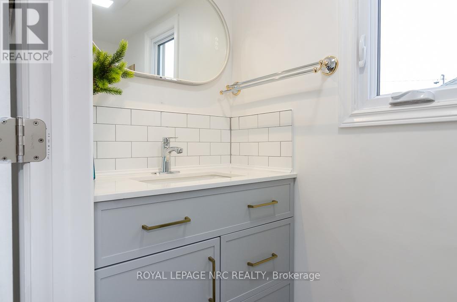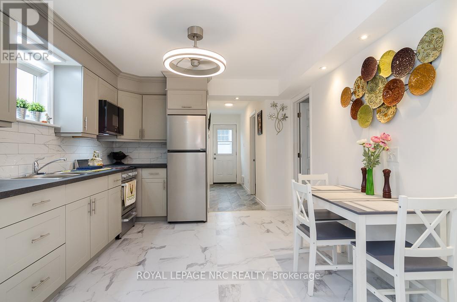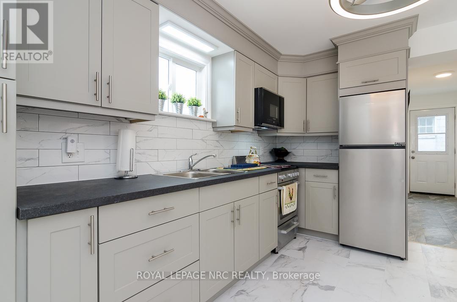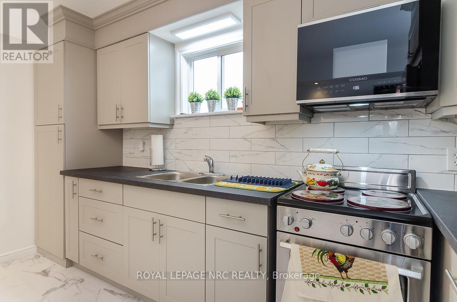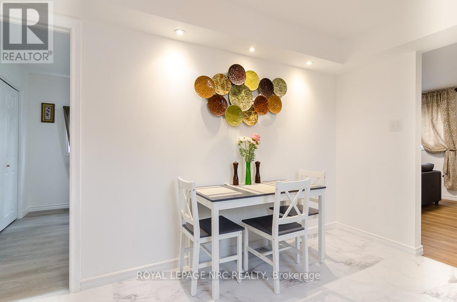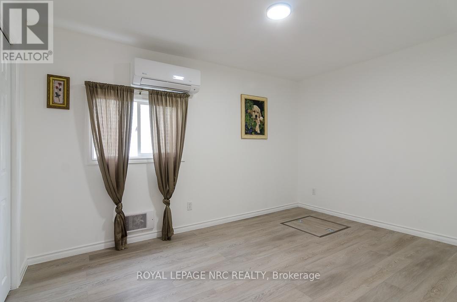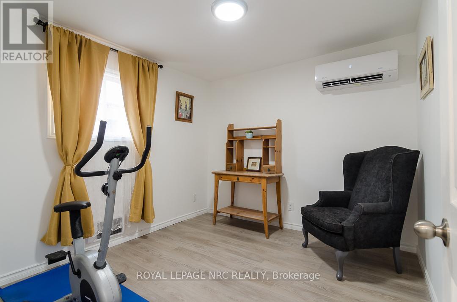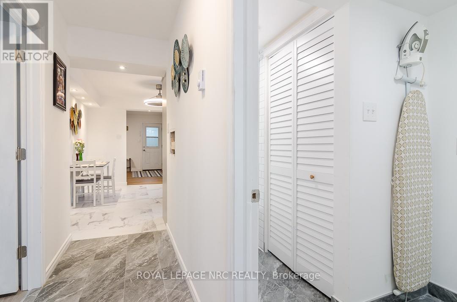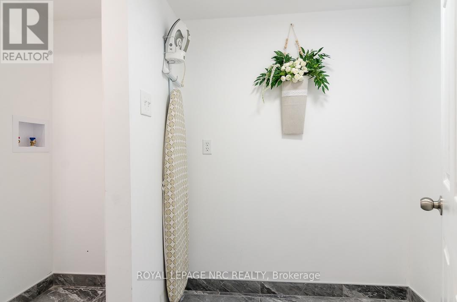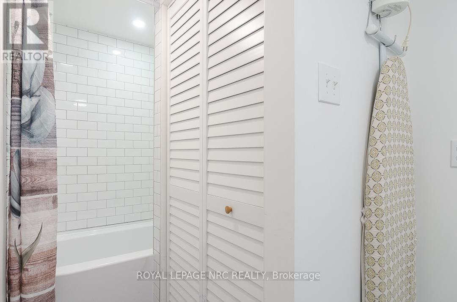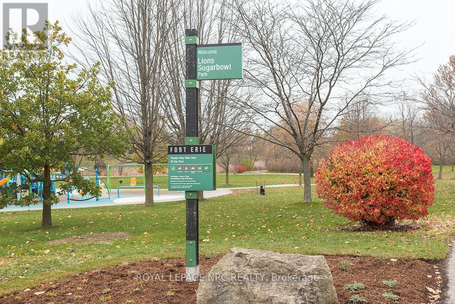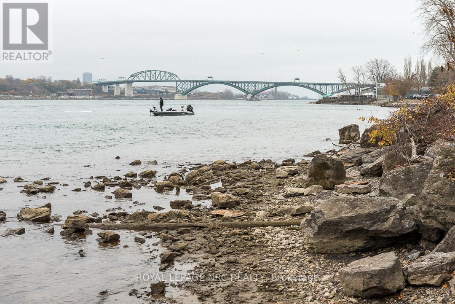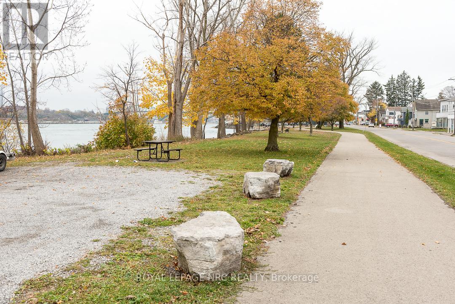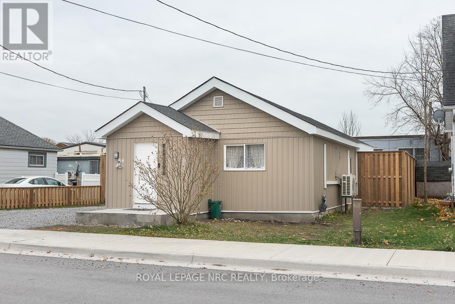84 Idylewylde Place Fort Erie, Ontario L2A 2L1
$474,900
Discover simple, stress-free living at this beautiful, cozy, 2 bedroom bungalow. Thoughtfully updated, this home delivers modern finishes and a bright, comfortable layout that's easy to maintain and instantly welcoming. Enjoy a bright eat-in kitchen and a heated front vestibule that keeps coats, boots and everyday essentials organized before entering the main living space. Everything has already been taken care of, so you can settle in without lifting a finger. Step outside and enjoy a low-maintenance backyard featuring a newly poured concrete deck, ideal for morning coffee or quiet evenings plus a shed that adds useful extra storage to help keep the home clutter free. You will also love the walkable location with Sugarbowl Park, the Fort Erie Public Library, and the Niagara River all within a 5 min walk from your doorstep. Whether you're starting out, simplifying your lifestyle, or looking for accessible one-floor living, this home brings together comfort, convenience, and a mobility-friendly floor plan in a great little pocket of Fort Erie! Seller is also willing to provide financing for Buyer's at terms favorable to both Buyer's and Seller (id:53712)
Property Details
| MLS® Number | X12579204 |
| Property Type | Single Family |
| Community Name | 332 - Central |
| Features | Flat Site, Carpet Free |
| Parking Space Total | 4 |
Building
| Bathroom Total | 2 |
| Bedrooms Above Ground | 2 |
| Bedrooms Total | 2 |
| Age | 51 To 99 Years |
| Appliances | Water Meter, Microwave, Stove, Refrigerator |
| Architectural Style | Bungalow |
| Basement Type | Crawl Space |
| Construction Style Attachment | Detached |
| Cooling Type | Wall Unit |
| Exterior Finish | Vinyl Siding |
| Foundation Type | Concrete, Block |
| Half Bath Total | 2 |
| Heating Fuel | Electric |
| Heating Type | Heat Pump, Not Known |
| Stories Total | 1 |
| Size Interior | 700 - 1,100 Ft2 |
| Type | House |
| Utility Water | Municipal Water |
Parking
| No Garage |
Land
| Acreage | No |
| Sewer | Sanitary Sewer |
| Size Depth | 80 Ft |
| Size Frontage | 50 Ft |
| Size Irregular | 50 X 80 Ft |
| Size Total Text | 50 X 80 Ft |
| Zoning Description | R3 |
Rooms
| Level | Type | Length | Width | Dimensions |
|---|---|---|---|---|
| Main Level | Living Room | 5.24 m | 3.54 m | 5.24 m x 3.54 m |
| Main Level | Bathroom | 1.98 m | 0.91 m | 1.98 m x 0.91 m |
| Main Level | Kitchen | 3.97 m | 3.32 m | 3.97 m x 3.32 m |
| Main Level | Bedroom | 3.96 m | 2.93 m | 3.96 m x 2.93 m |
| Main Level | Bedroom 2 | 3.05 m | 2.93 m | 3.05 m x 2.93 m |
| Main Level | Utility Room | 1.95 m | 1.52 m | 1.95 m x 1.52 m |
Utilities
| Cable | Installed |
| Electricity | Installed |
| Sewer | Installed |
https://www.realtor.ca/real-estate/29139409/84-idylewylde-place-fort-erie-central-332-central
Contact Us
Contact us for more information
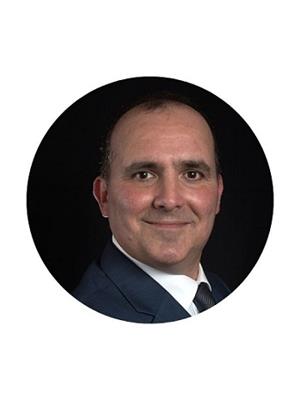
Franco Bachetti
Salesperson
4850 Dorchester Road #b
Niagara Falls, Ontario L2E 6N9
(905) 357-3000
www.nrcrealty.ca/

