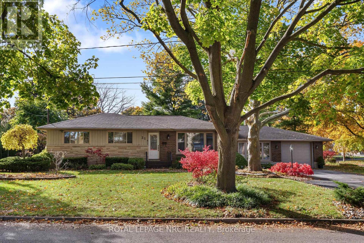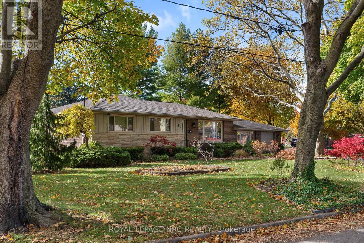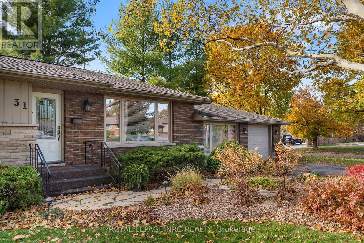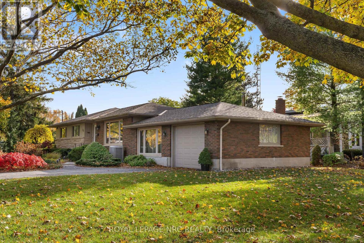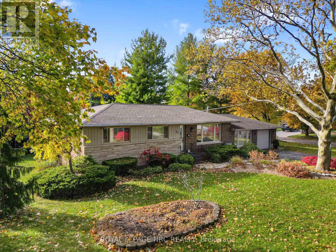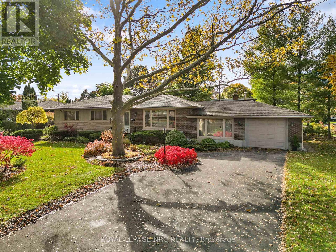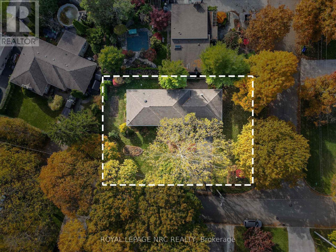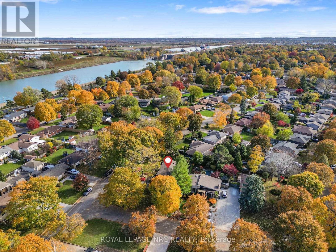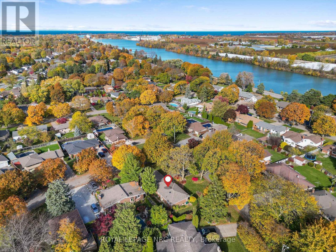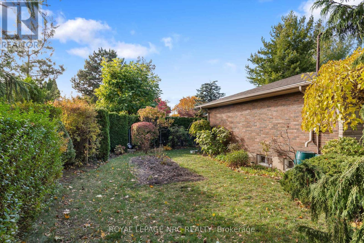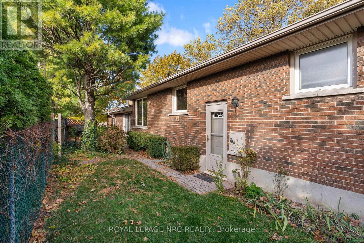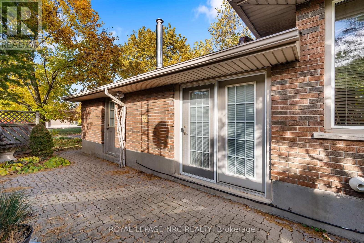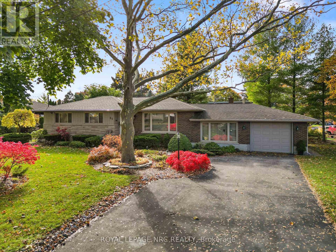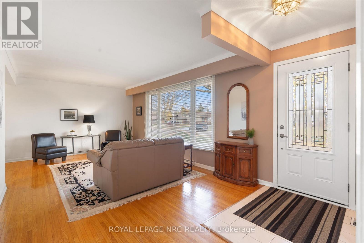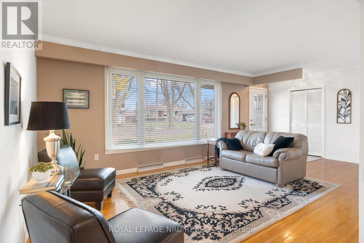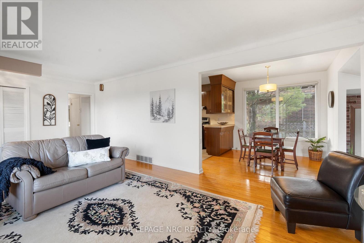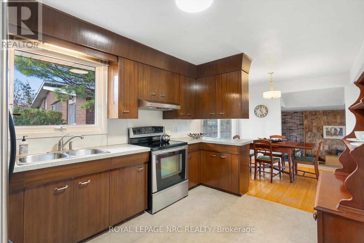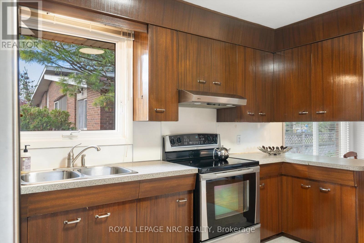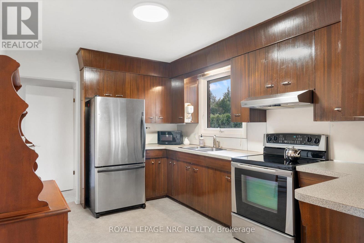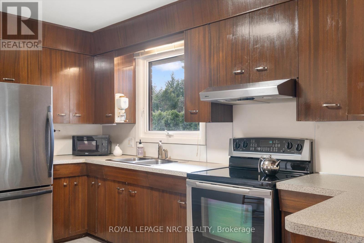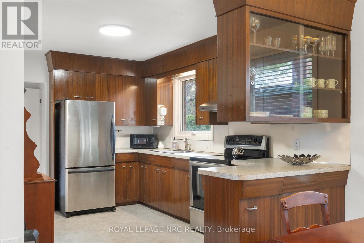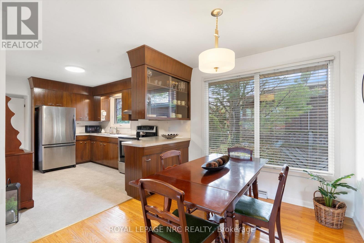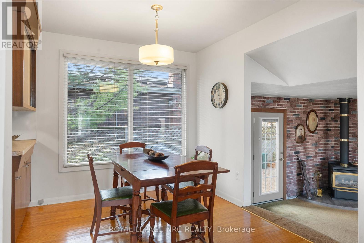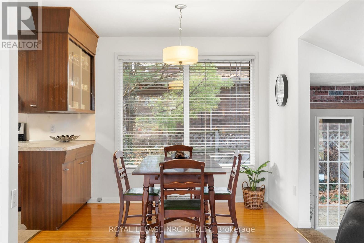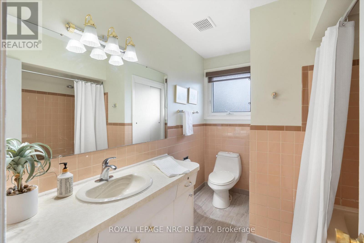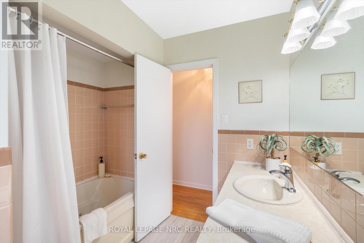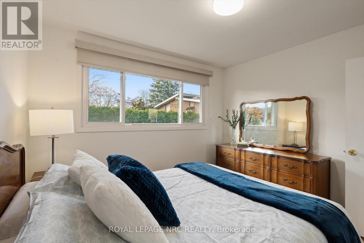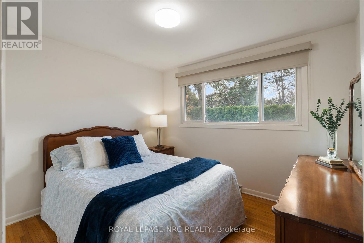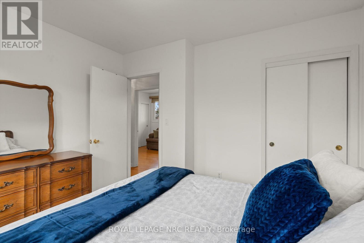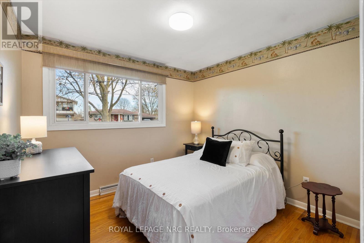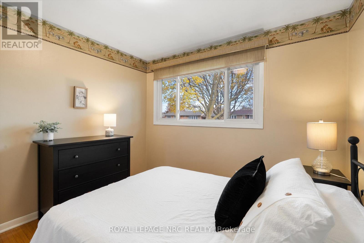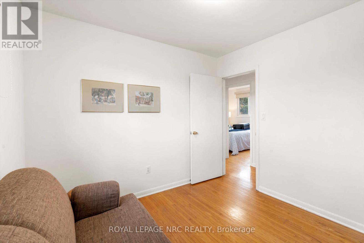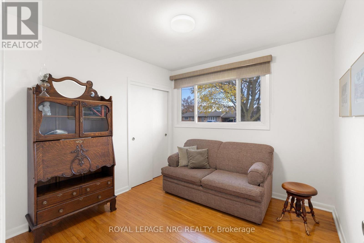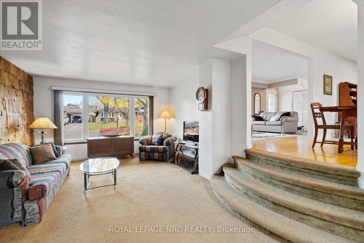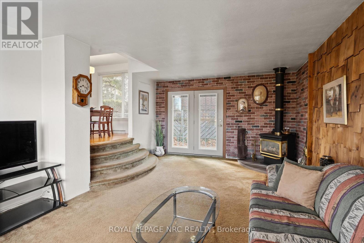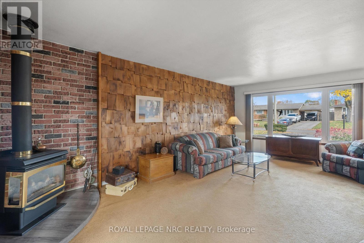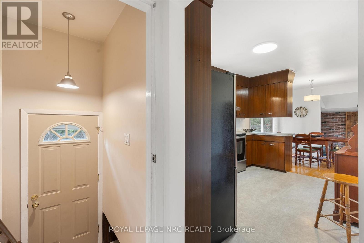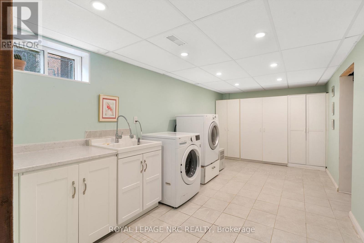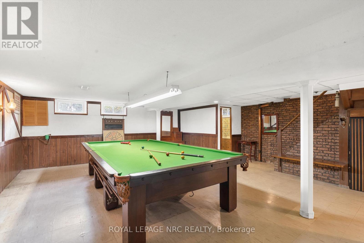31 St Lawrence Drive St. Catharines, Ontario L2M 2T7
$649,900
Good Vibes, Attractive Exterior, Superb Location. This mid-century ranch style bungalow has an undeniable pleasant vibe. Owned & cherished by the same family for over 50 years, it is now awaiting its new owners. This affordable 1430 sq. ft. home offers 3 comfortably sized bedrooms, 2 bathrooms, L-shaped living/dining room and a retro kitchen with great counter space & flat front cabinets in warm wood tones. The kitchen is prime for someone to compliment its vintage style with a trendy, updated 1960's decorating flair. Another great place for the family to gather is the main floor family room with garden doors to the rear yard, oversized window & a gas fireplace. The natural wood aesthetic is found throughout the house with hardwood floors, warm wood cabinetry, cedar shake wall in the family room & wood panelling in the large recreation room (complete with a pool table). The lower level also offers a large laundry room with ample storage closets & a utility/workshop. Other features: rear door to the basement, man door at the back of the attached garage, central air, 4 appliances, replacement windows, updated eavestroughs & more. The house is situated on a huge corner lot with a shed, mature trees & landscaping. Starting a family or retiring, this home is a great space for a renovation or to simply enjoy the cozy retro charm. Close to the Grantham Plaza, Welland Canal and Lockview School. (id:53712)
Open House
This property has open houses!
2:00 pm
Ends at:4:00 pm
Property Details
| MLS® Number | X12577608 |
| Property Type | Single Family |
| Community Name | 441 - Bunting/Linwell |
| Amenities Near By | Park |
| Equipment Type | Water Heater |
| Features | Level Lot, Level |
| Parking Space Total | 7 |
| Rental Equipment Type | Water Heater |
Building
| Bathroom Total | 2 |
| Bedrooms Above Ground | 3 |
| Bedrooms Total | 3 |
| Age | 51 To 99 Years |
| Appliances | Garage Door Opener Remote(s), Dryer, Garage Door Opener, Stove, Washer, Refrigerator |
| Architectural Style | Bungalow |
| Basement Development | Finished |
| Basement Type | N/a (finished) |
| Construction Style Attachment | Detached |
| Cooling Type | Central Air Conditioning |
| Exterior Finish | Brick, Stone |
| Fireplace Present | Yes |
| Flooring Type | Hardwood |
| Foundation Type | Concrete |
| Heating Fuel | Natural Gas |
| Heating Type | Forced Air |
| Stories Total | 1 |
| Size Interior | 1,100 - 1,500 Ft2 |
| Type | House |
| Utility Water | Municipal Water |
Parking
| Attached Garage | |
| Garage |
Land
| Acreage | No |
| Land Amenities | Park |
| Landscape Features | Landscaped |
| Sewer | Sanitary Sewer |
| Size Depth | 116 Ft |
| Size Frontage | 75 Ft |
| Size Irregular | 75 X 116 Ft |
| Size Total Text | 75 X 116 Ft |
| Zoning Description | R1 |
Rooms
| Level | Type | Length | Width | Dimensions |
|---|---|---|---|---|
| Basement | Laundry Room | 5.724 m | 2.77 m | 5.724 m x 2.77 m |
| Basement | Workshop | 5.44 m | 3.35 m | 5.44 m x 3.35 m |
| Basement | Recreational, Games Room | 7.85 m | 5.54 m | 7.85 m x 5.54 m |
| Basement | Bathroom | 2.36 m | 1.19 m | 2.36 m x 1.19 m |
| Main Level | Living Room | 3.51 m | 3.43 m | 3.51 m x 3.43 m |
| Main Level | Family Room | 6.45 m | 3.99 m | 6.45 m x 3.99 m |
| Main Level | Kitchen | 3.99 m | 2.85 m | 3.99 m x 2.85 m |
| Main Level | Dining Room | 2.85 m | 2.46 m | 2.85 m x 2.46 m |
| Main Level | Bathroom | 2.85 m | 2.31 m | 2.85 m x 2.31 m |
| Main Level | Primary Bedroom | 3.3 m | 3.15 m | 3.3 m x 3.15 m |
| Main Level | Bedroom | 3.05 m | 2.97 m | 3.05 m x 2.97 m |
| Main Level | Bedroom | 2.97 m | 2.9 m | 2.97 m x 2.9 m |
Contact Us
Contact us for more information

Carol Lotz
Salesperson
33 Maywood Ave
St. Catharines, Ontario L2R 1C5
(905) 688-4561
www.nrcrealty.ca/

