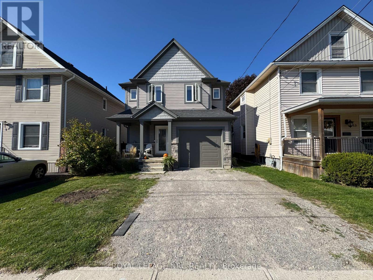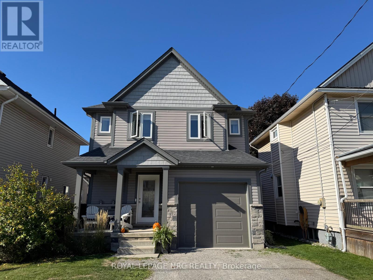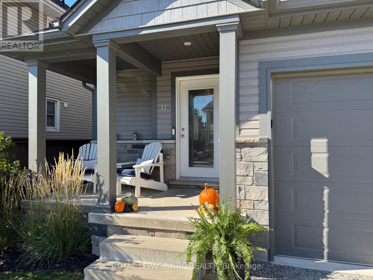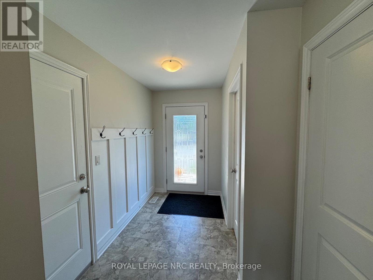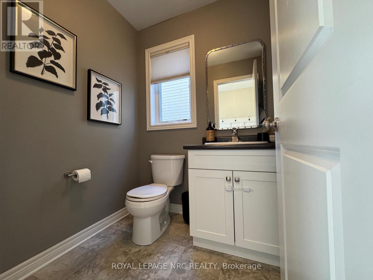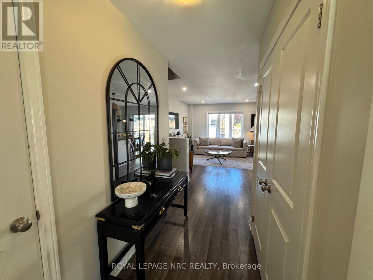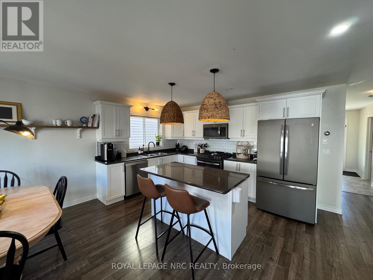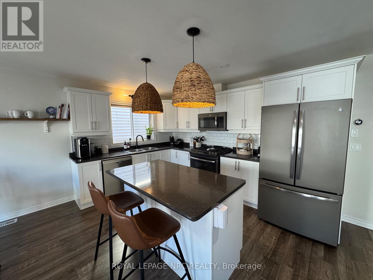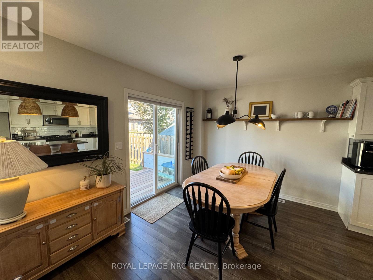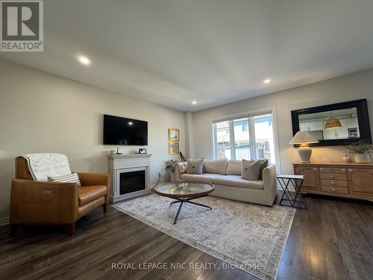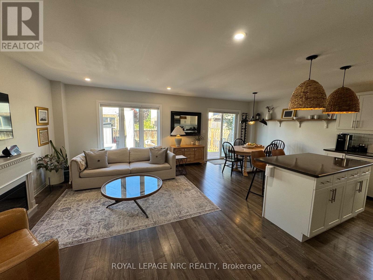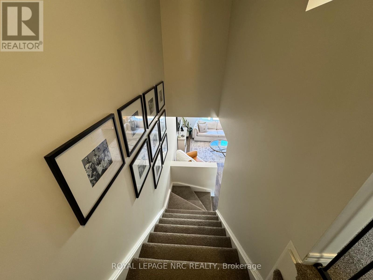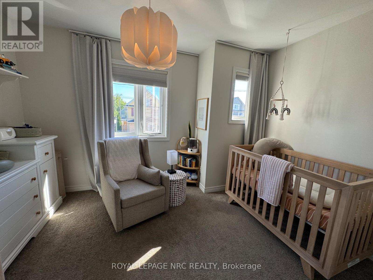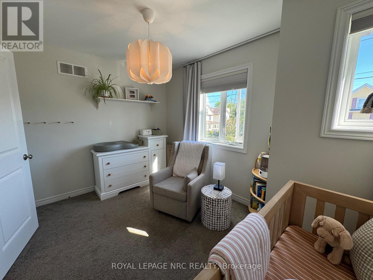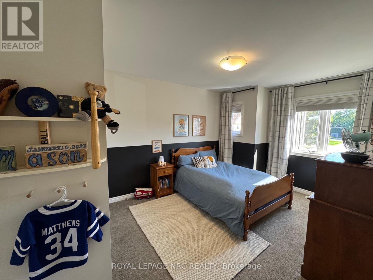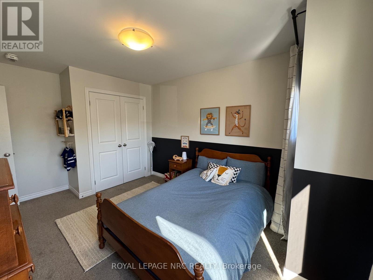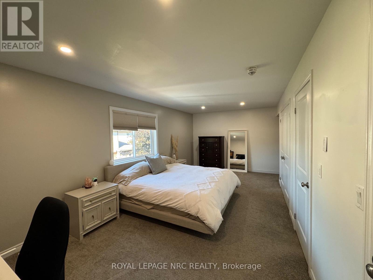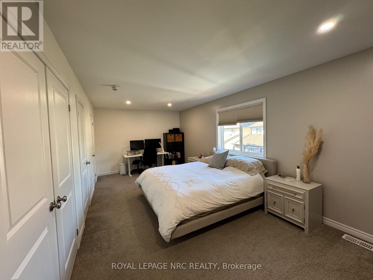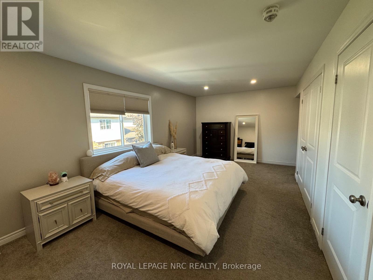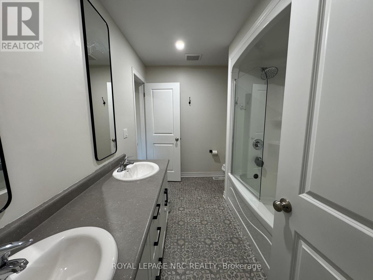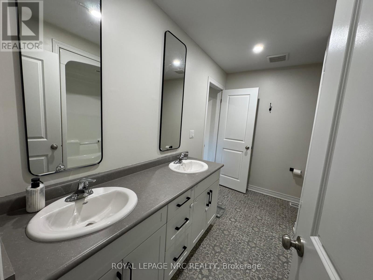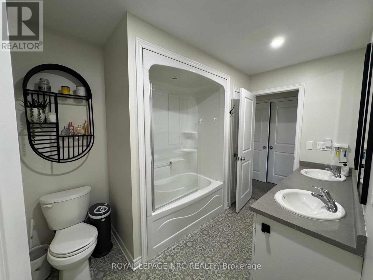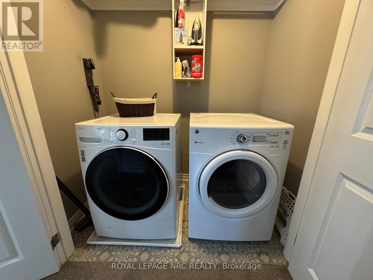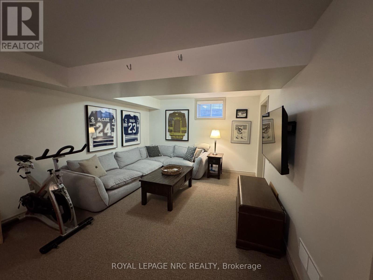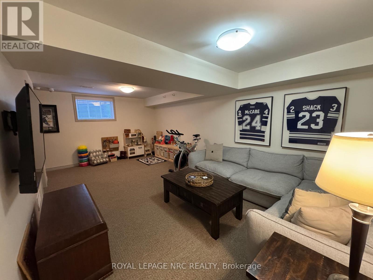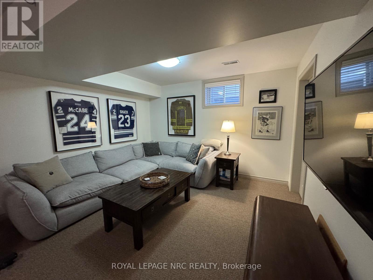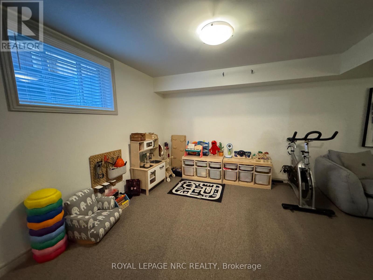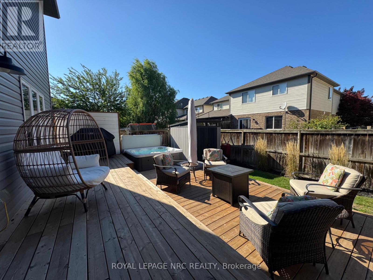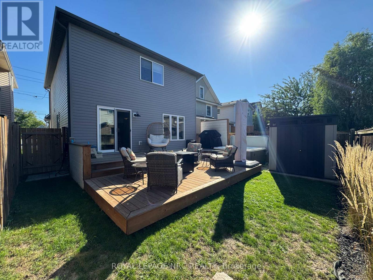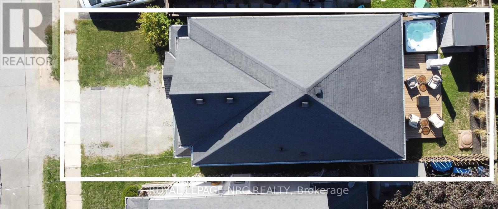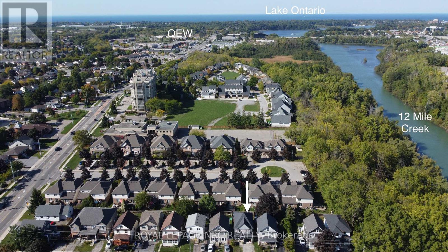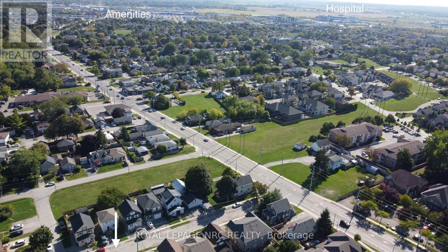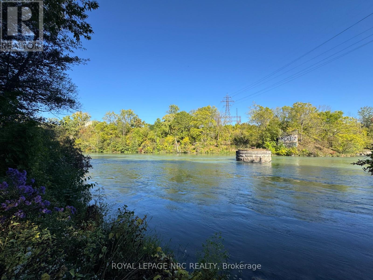11 Violet Street St. Catharines, Ontario L2S 2X1
$649,900
Welcome Home to 11 Violet St., located on a quiet dead end street in the very desirable grapeview neighborhood. This sought after area is close to everything you could possibly want. Great schools, bus routes, public transit, shopping, amenities, restaurants, walking trails, Port Dalhousie, Hospital, QEW, Hwy 406, Wineries and more! This 9yr old two storey family home features: nice open concept main floor, white kitchen w/island, backsplash, newer stainless steel appliances, living room w/window overlooking rear yard, dining area w/sliding doors to private rear yard w/multi level decking and fully fenced yard. Upper level has three nice size bedrooms, huge master w/ensuite privilege, laundry area and plenty of windows that allow an abundance of natural light. Finished lower level w/rec room and play area for the kids, storage area & r/in for another bath complete the lower level. Most recent updates include: a/c (2024), deck (2022), newer pot lights. This home is move in ready and a must see. (id:53712)
Property Details
| MLS® Number | X12574930 |
| Property Type | Single Family |
| Community Name | 453 - Grapeview |
| Amenities Near By | Hospital, Park, Place Of Worship, Public Transit |
| Equipment Type | Water Heater |
| Features | Cul-de-sac, Sump Pump |
| Parking Space Total | 3 |
| Rental Equipment Type | Water Heater |
| Structure | Deck, Porch, Shed |
Building
| Bathroom Total | 2 |
| Bedrooms Above Ground | 3 |
| Bedrooms Total | 3 |
| Age | 6 To 15 Years |
| Amenities | Fireplace(s) |
| Appliances | Garage Door Opener Remote(s), Dishwasher, Microwave, Stove, Window Coverings, Refrigerator |
| Basement Development | Finished |
| Basement Type | N/a (finished) |
| Construction Style Attachment | Detached |
| Cooling Type | Central Air Conditioning |
| Exterior Finish | Aluminum Siding, Stone |
| Foundation Type | Poured Concrete |
| Half Bath Total | 2 |
| Heating Fuel | Natural Gas |
| Heating Type | Forced Air |
| Stories Total | 2 |
| Size Interior | 1,500 - 2,000 Ft2 |
| Type | House |
| Utility Water | Municipal Water |
Parking
| Attached Garage | |
| Garage |
Land
| Acreage | No |
| Fence Type | Fenced Yard |
| Land Amenities | Hospital, Park, Place Of Worship, Public Transit |
| Landscape Features | Landscaped |
| Sewer | Sanitary Sewer |
| Size Depth | 80 Ft |
| Size Frontage | 32 Ft |
| Size Irregular | 32 X 80 Ft |
| Size Total Text | 32 X 80 Ft |
| Zoning Description | R2 |
Rooms
| Level | Type | Length | Width | Dimensions |
|---|---|---|---|---|
| Second Level | Bedroom | 6.91 m | 3.35 m | 6.91 m x 3.35 m |
| Second Level | Bedroom 2 | 3.68 m | 2.47 m | 3.68 m x 2.47 m |
| Second Level | Bedroom 3 | 4.57 m | 3.04 m | 4.57 m x 3.04 m |
| Basement | Recreational, Games Room | 6.52 m | 3.74 m | 6.52 m x 3.74 m |
| Main Level | Kitchen | 3.35 m | 3.04 m | 3.35 m x 3.04 m |
| Main Level | Living Room | 4.45 m | 426 m | 4.45 m x 426 m |
| Main Level | Dining Room | 3.35 m | 3.23 m | 3.35 m x 3.23 m |
| Main Level | Foyer | 3.04 m | 1.64 m | 3.04 m x 1.64 m |
https://www.realtor.ca/real-estate/29134927/11-violet-street-st-catharines-grapeview-453-grapeview
Contact Us
Contact us for more information

Lori Cirocco
Salesperson
33 Maywood Ave
St. Catharines, Ontario L2R 1C5
(905) 688-4561
www.nrcrealty.ca/

