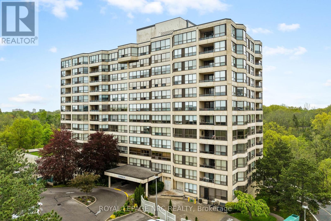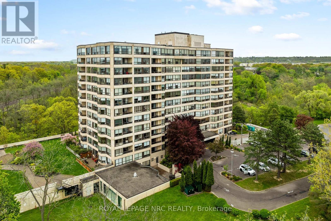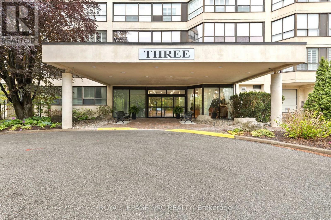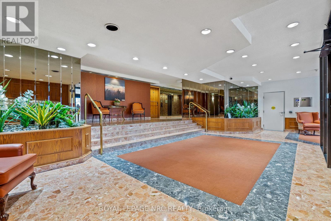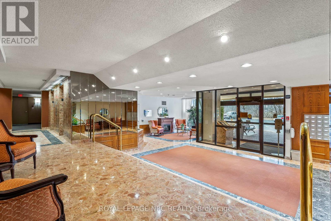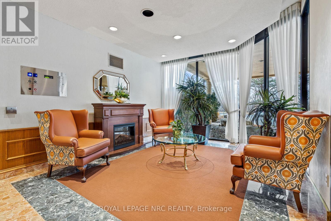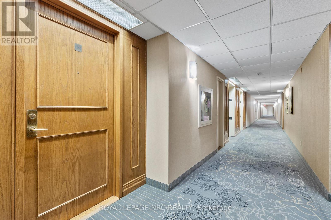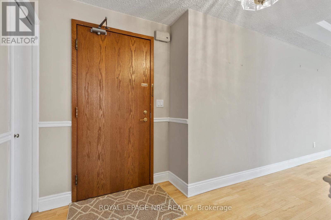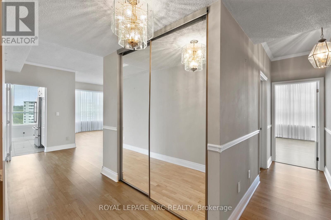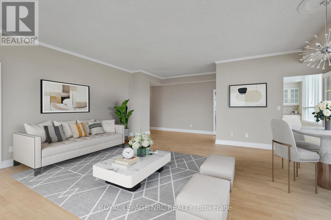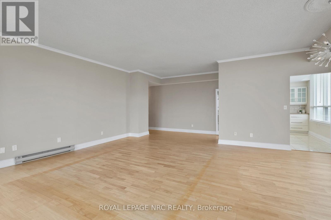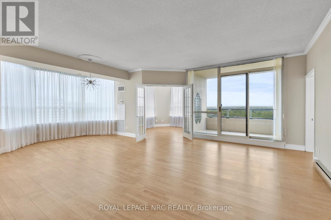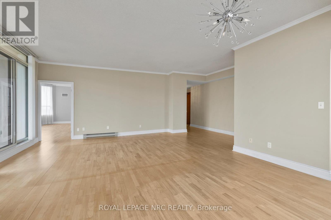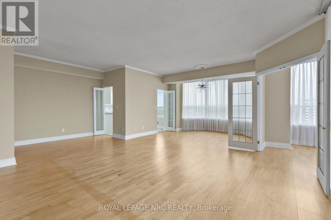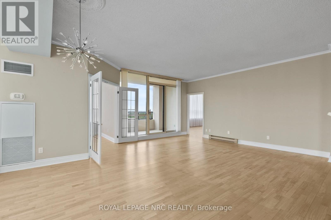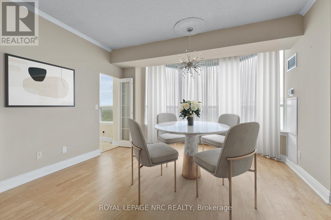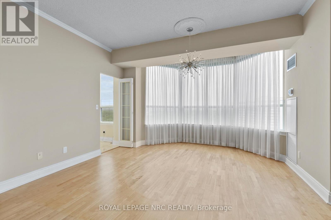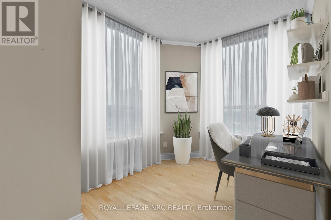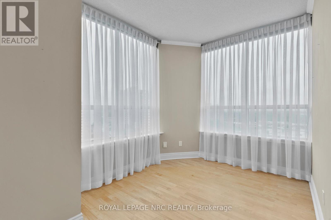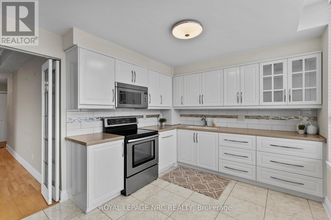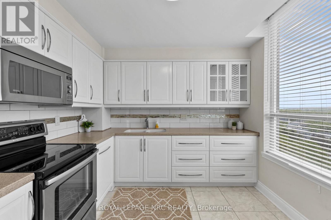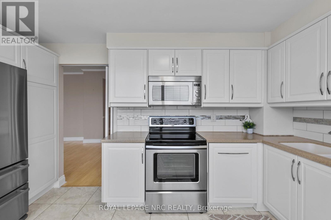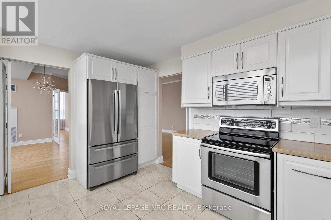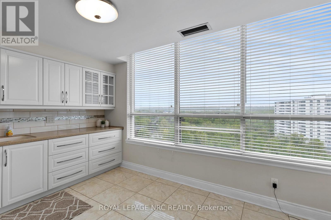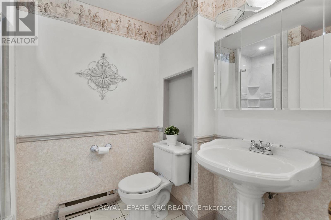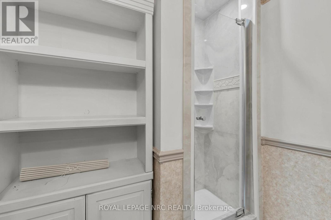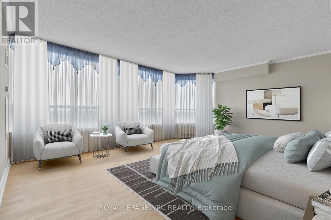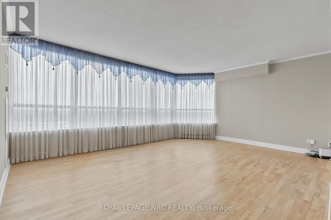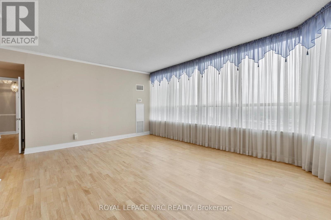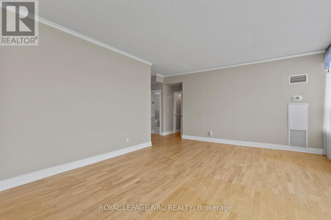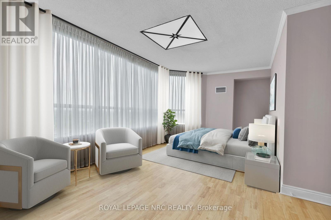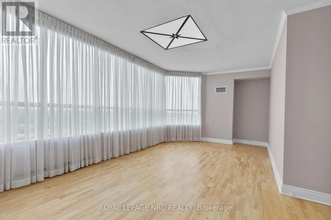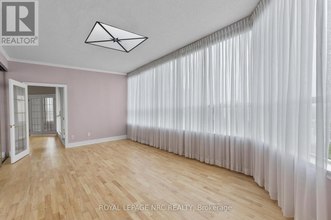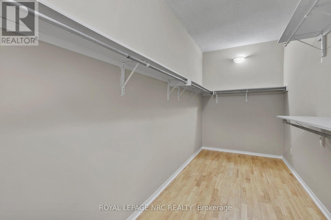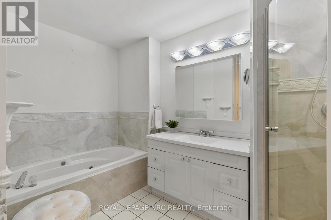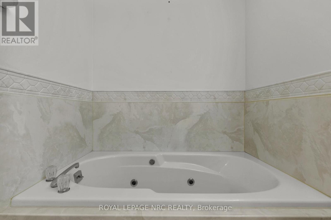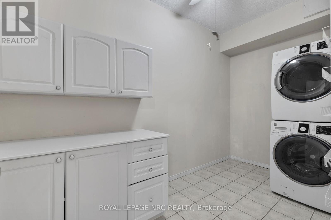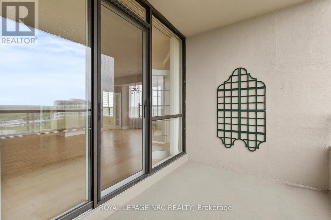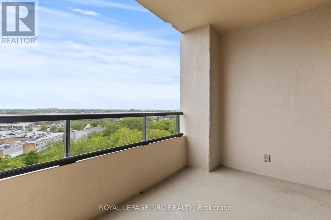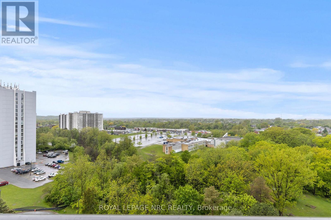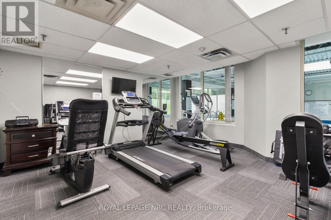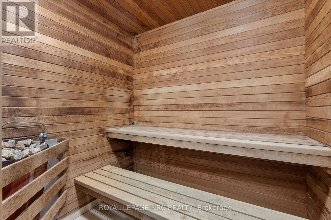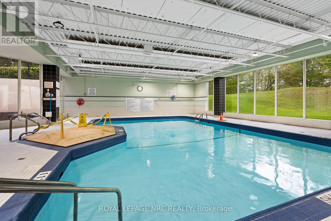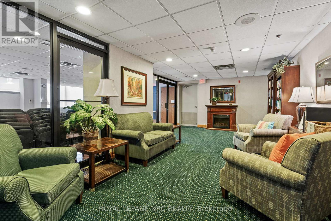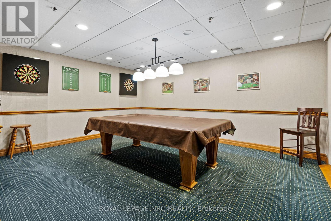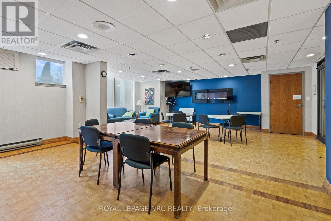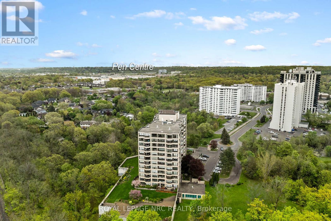Ph6 - 3 Towering Heights Boulevard St. Catharines, Ontario L2T 4A4
$649,900Maintenance, Heat, Insurance, Electricity, Cable TV, Water, Common Area Maintenance
$2,070.59 Monthly
Maintenance, Heat, Insurance, Electricity, Cable TV, Water, Common Area Maintenance
$2,070.59 MonthlyThis highly sought-after suite presents almost 1900 sqft of meticulously refined living space, perfectly framed by the breathtaking scenery of the Niagara Escarpment. The suite offers a thoughtful layout with 2 bedrooms and 2 bathrooms, creating a perfect blend of convenience and comfort. Enter through a welcoming foyer that transitions into an open, bright, and expansive main area. Oversized windows are strategically placed to flood the space with natural light, creating a bright, airy atmosphere. The timeless sophistication of elegant crown molding flows seamlessly into every room. Culinary dreams come alive in the updated eat-in kitchen, a chef's delight featuring quartz countertops, custom soft-close cabinetry, a striking decorative backsplash, and sleek stainless steel appliances. This stylish and functional kitchen is ready for any occasion. The serene primary bedroom is generously sized and includes a walk-in closet and a luxurious 4-piece ensuite bath, complete with a separate stand-alone tub and walk-in shower. A second bedroom and full guest bath offer essential flexibility. Furthermore, a versatile bonus den can serve as your perfect home office, cozy reading nook, comfortable sitting room, or private library. Enjoy the outdoors from your private open-air balcony, the perfect spot for morning coffee or evening sunsets, with the iconic escarpment view always in sight. The unit ensures daily ease with in-suite laundry and ample storage. Life at 3 Towering Heights is an amenity-rich experience. Residents enjoy a heated saltwater pool, spa, sauna, garden terrace, party room, BBQ area, exercise room, underground parking, and a convenient car wash. With a perfect location close to transit, shopping, and local amenities, this penthouse delivers the best of easy condo living-all without sacrificing space, style, or your peace of mind. Experience elevated living at its finest; this rare opportunity awaits! (id:53712)
Property Details
| MLS® Number | X12574382 |
| Property Type | Single Family |
| Community Name | 461 - Glendale/Glenridge |
| Amenities Near By | Park, Place Of Worship, Public Transit, Schools |
| Community Features | Pets Not Allowed |
| Features | Elevator, Balcony, In Suite Laundry |
| Parking Space Total | 1 |
| Pool Type | Indoor Pool |
Building
| Bathroom Total | 2 |
| Bedrooms Above Ground | 2 |
| Bedrooms Total | 2 |
| Amenities | Car Wash, Exercise Centre, Party Room, Storage - Locker |
| Appliances | Dishwasher, Dryer, Microwave, Stove, Washer, Window Coverings, Refrigerator |
| Basement Features | Apartment In Basement |
| Basement Type | N/a |
| Cooling Type | Central Air Conditioning |
| Exterior Finish | Stucco |
| Heating Fuel | Electric |
| Heating Type | Heat Pump, Not Known |
| Size Interior | 1,800 - 1,999 Ft2 |
| Type | Apartment |
Parking
| Underground | |
| Garage |
Land
| Acreage | No |
| Land Amenities | Park, Place Of Worship, Public Transit, Schools |
Rooms
| Level | Type | Length | Width | Dimensions |
|---|---|---|---|---|
| Main Level | Foyer | 3.35 m | 1.91 m | 3.35 m x 1.91 m |
| Main Level | Living Room | 6.73 m | 3.1 m | 6.73 m x 3.1 m |
| Main Level | Dining Room | 4.01 m | 3.66 m | 4.01 m x 3.66 m |
| Main Level | Kitchen | 3.96 m | 2.95 m | 3.96 m x 2.95 m |
| Main Level | Den | 3.38 m | 2.57 m | 3.38 m x 2.57 m |
| Main Level | Bedroom | 5.82 m | 4.6 m | 5.82 m x 4.6 m |
| Main Level | Bathroom | 2.29 m | 1.78 m | 2.29 m x 1.78 m |
| Main Level | Bedroom 2 | 6.15 m | 3.43 m | 6.15 m x 3.43 m |
| Main Level | Bathroom | 3.3 m | 1 m | 3.3 m x 1 m |
| Main Level | Other | 3.99 m | 1.83 m | 3.99 m x 1.83 m |
Contact Us
Contact us for more information
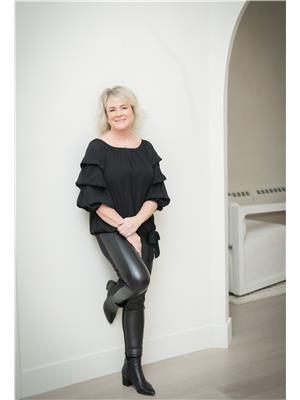
Kara Speth
Salesperson
33 Maywood Ave
St. Catharines, Ontario L2R 1C5
(905) 688-4561
www.nrcrealty.ca/

Toni Normandeau
Salesperson
33 Maywood Ave
St. Catharines, Ontario L2R 1C5
(905) 688-4561
www.nrcrealty.ca/

