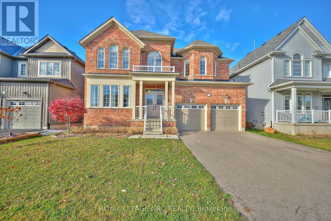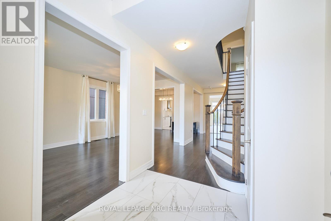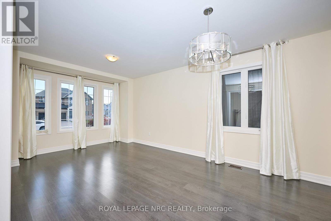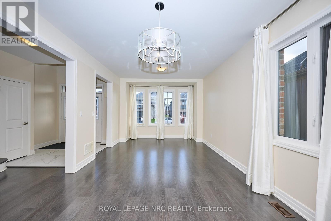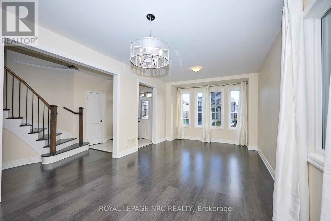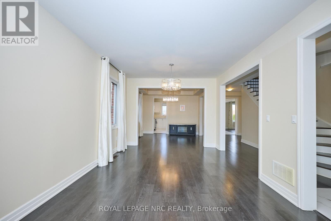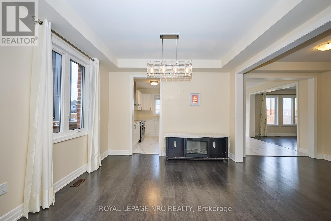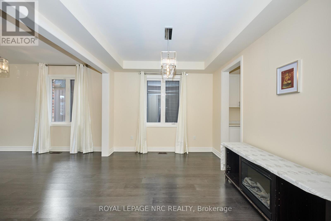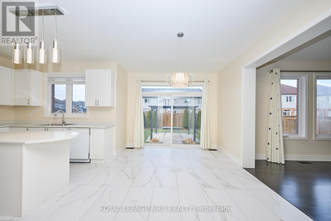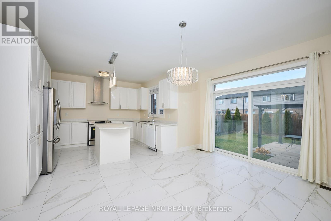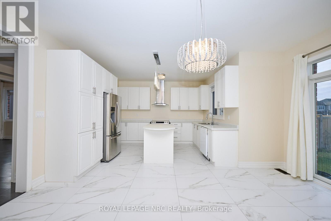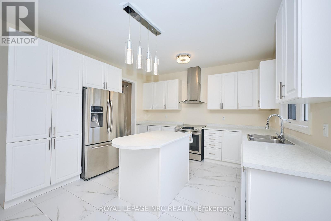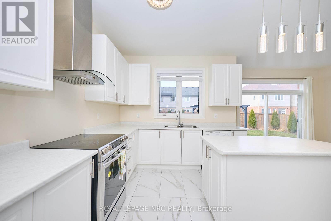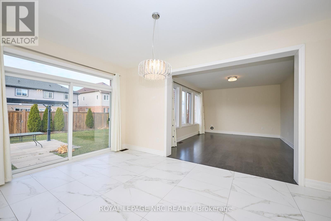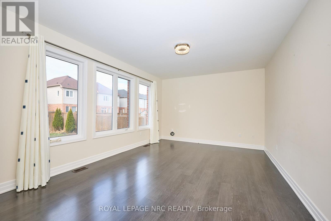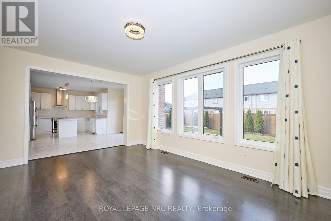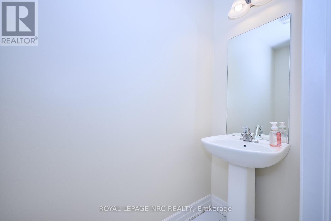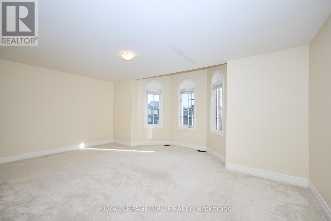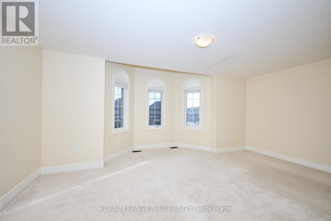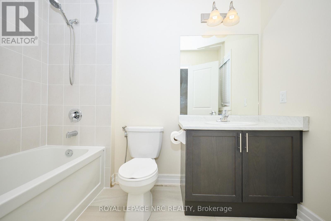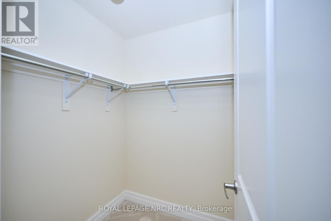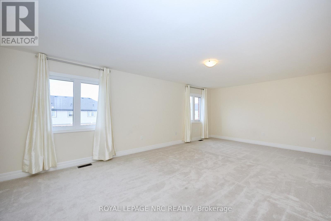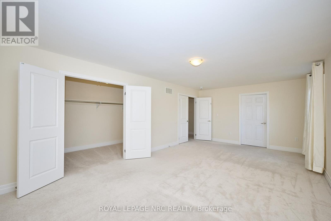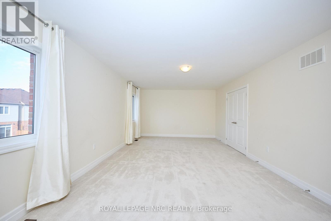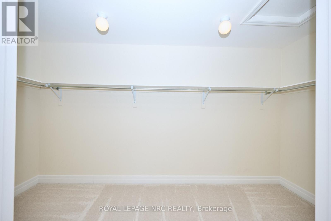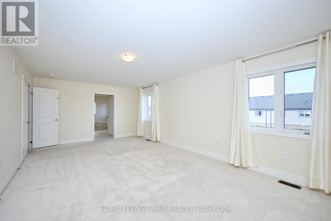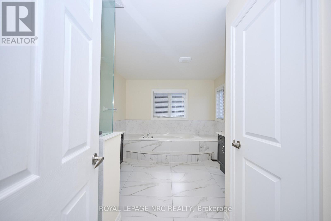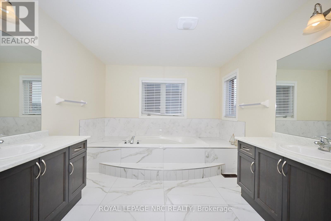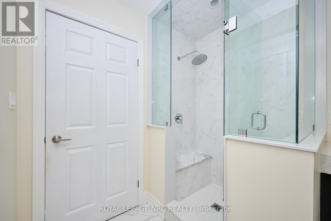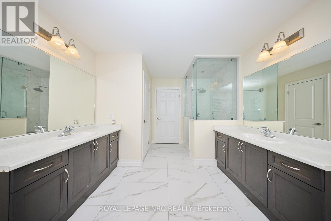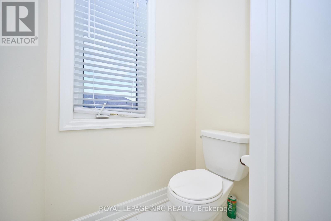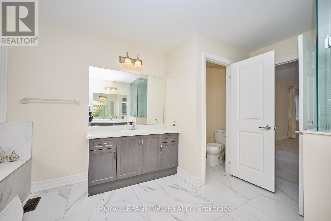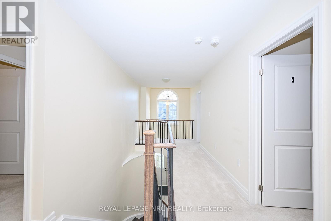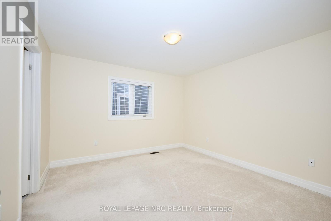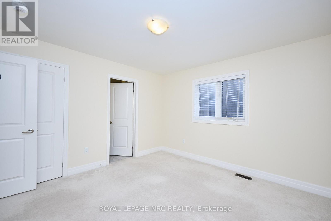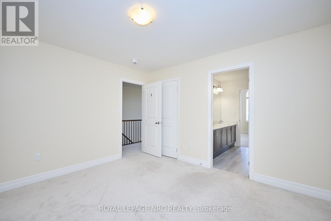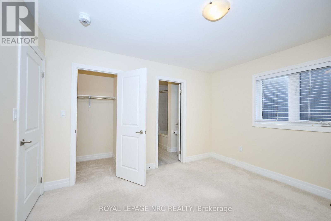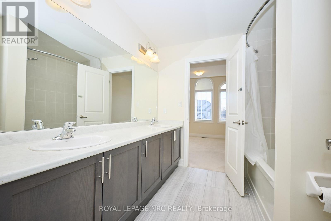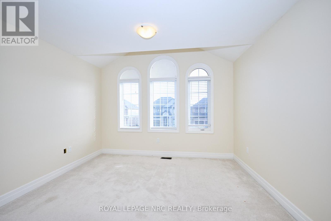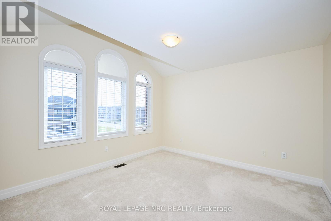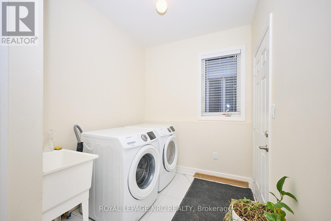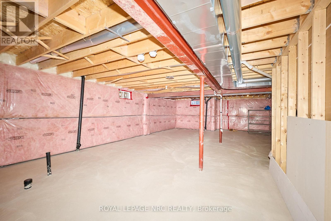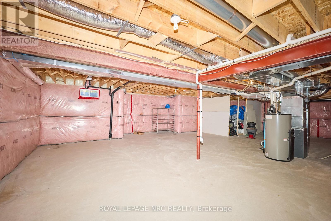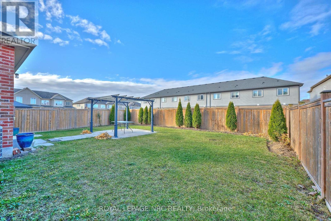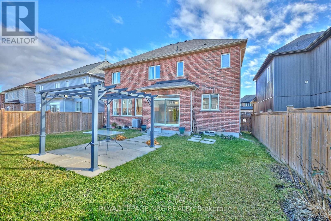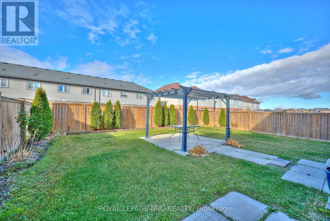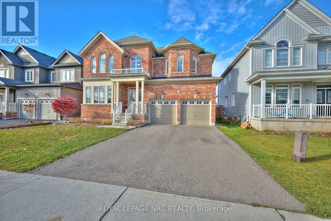9367 Emerald Avenue Niagara Falls, Ontario L2G 0X5
$3,500 Monthly
Available immediately. This stunning 4 bedroom, 3.5 bathroom home located in the highly sought-after Lyons Creek community. Offering over 3200 sq ft of exceptional space with formal living room and dining room, bright eat-in kitchen, complete with an island and ample cabinetry and main floor family room. Upstairs you'll find the spacious primary bedroom features a luxurious 5-piece ensuite and an enormous walk-in closet & the second and third bedrooms are connected by a convenient Jack & Jill bathroom and both contain walk-in closet. The fourth bedroom with a generous sized walk-in closet & 4 pc ensuite offers even more versatility. Other great features include 9' ceilings on the main floor, roughed-in central vac, main floor laundry, unfinished basement & fenced in back yard w/patio & pergola. A small area is blocked off for landlord storage. Located in a family-friendly neighbourhood close to schools, parks, Niagara River, marina & a short 5 min drive to the Falls as well as the new future hospital, this home truly has it all. Looking for a single family, not groups of people & no smoking or vaping permitted. First & last month rent required as well as full credit report, job letter & references. Utilities extra. (id:53712)
Property Details
| MLS® Number | X12554746 |
| Property Type | Single Family |
| Community Name | 224 - Lyons Creek |
| Equipment Type | Water Heater |
| Parking Space Total | 4 |
| Rental Equipment Type | Water Heater |
| Structure | Patio(s) |
Building
| Bathroom Total | 4 |
| Bedrooms Above Ground | 4 |
| Bedrooms Total | 4 |
| Age | 6 To 15 Years |
| Appliances | Dishwasher, Dryer, Stove, Washer, Window Coverings, Refrigerator |
| Basement Development | Unfinished |
| Basement Type | Full (unfinished) |
| Construction Style Attachment | Detached |
| Cooling Type | Central Air Conditioning |
| Exterior Finish | Brick |
| Foundation Type | Poured Concrete |
| Half Bath Total | 1 |
| Heating Fuel | Natural Gas |
| Heating Type | Forced Air |
| Stories Total | 2 |
| Size Interior | 3,000 - 3,500 Ft2 |
| Type | House |
| Utility Water | Municipal Water |
Parking
| Attached Garage | |
| Garage |
Land
| Acreage | No |
| Sewer | Sanitary Sewer |
| Size Depth | 105 Ft |
| Size Frontage | 50 Ft ,2 In |
| Size Irregular | 50.2 X 105 Ft |
| Size Total Text | 50.2 X 105 Ft |
Rooms
| Level | Type | Length | Width | Dimensions |
|---|---|---|---|---|
| Second Level | Primary Bedroom | 7.14 m | 3.95 m | 7.14 m x 3.95 m |
| Second Level | Bedroom 2 | 5.64 m | 3.44 m | 5.64 m x 3.44 m |
| Second Level | Bedroom 3 | 3.66 m | 3.66 m | 3.66 m x 3.66 m |
| Second Level | Bedroom 4 | 3.62 m | 3.79 m | 3.62 m x 3.79 m |
| Main Level | Living Room | 6.33 m | 3.63 m | 6.33 m x 3.63 m |
| Main Level | Dining Room | 3.2 m | 3.63 m | 3.2 m x 3.63 m |
| Main Level | Kitchen | 3.05 m | 4.57 m | 3.05 m x 4.57 m |
| Main Level | Eating Area | 4.99 m | 3.29 m | 4.99 m x 3.29 m |
| Main Level | Laundry Room | 2.74 m | 2.13 m | 2.74 m x 2.13 m |
| Main Level | Family Room | 5.48 m | 3.94 m | 5.48 m x 3.94 m |
Contact Us
Contact us for more information
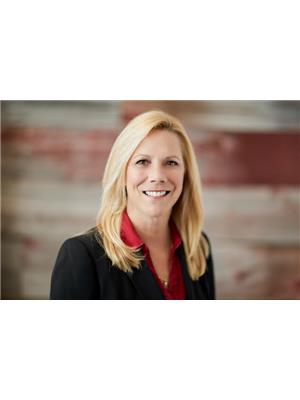
Kelley Milan
Salesperson
www.facebook.com/Kelleymilan.rlp
4850 Dorchester Road #b
Niagara Falls, Ontario L2E 6N9
(905) 357-3000
www.nrcrealty.ca/

