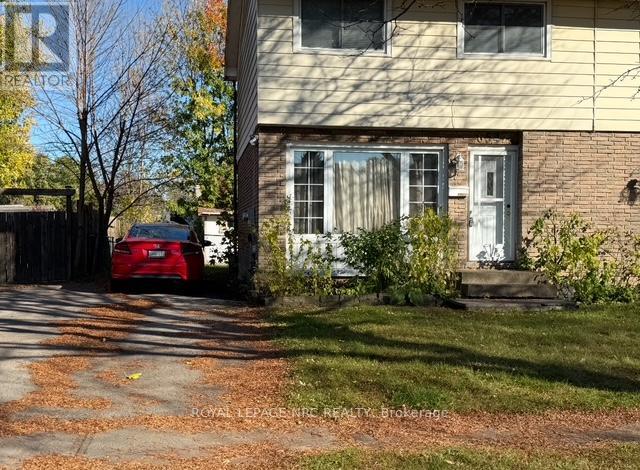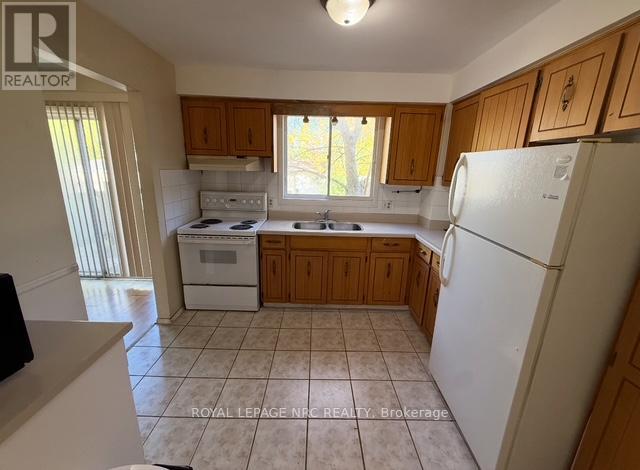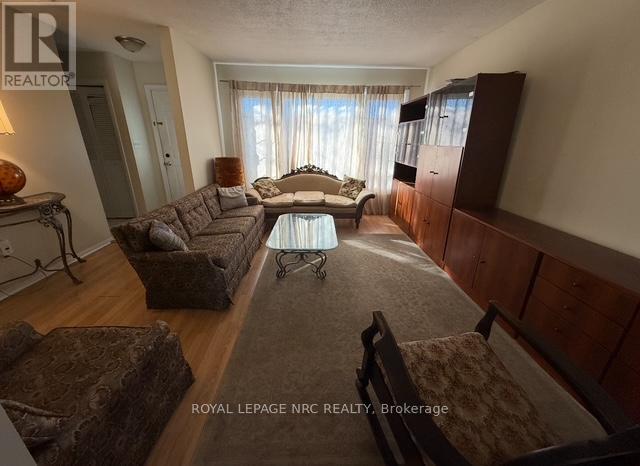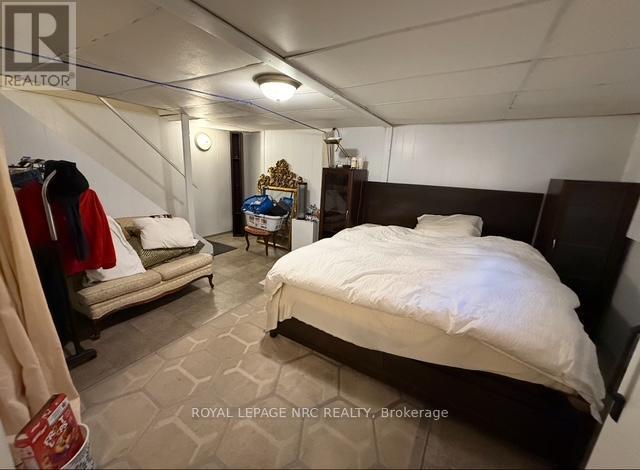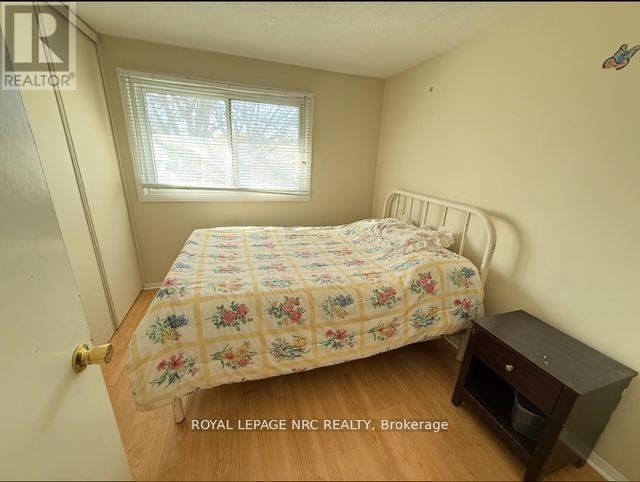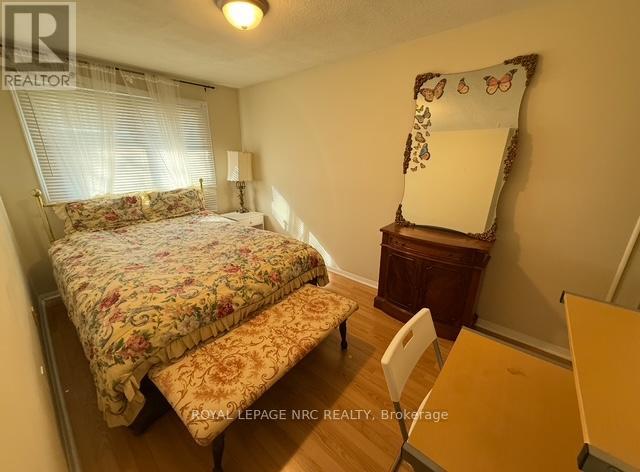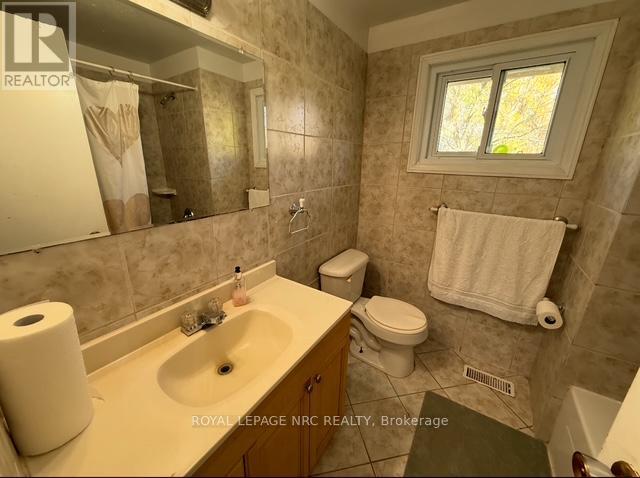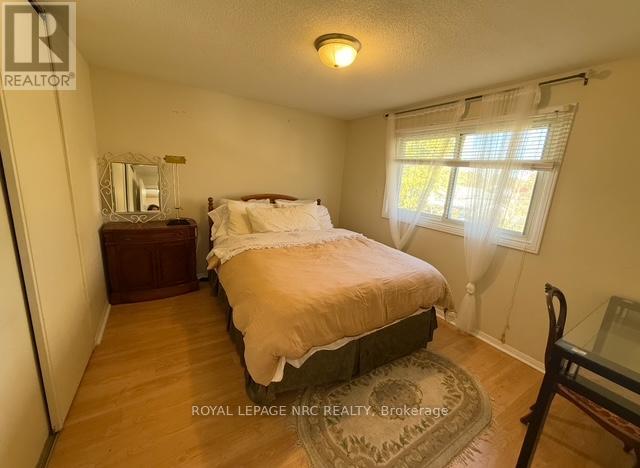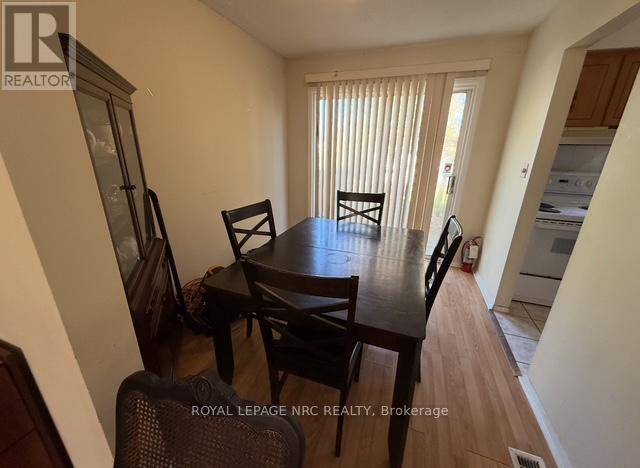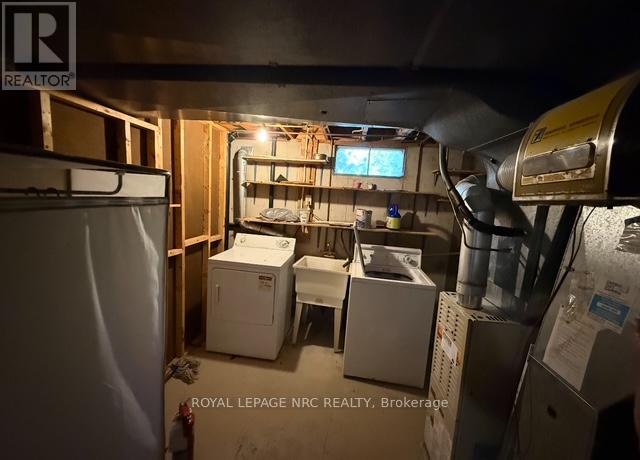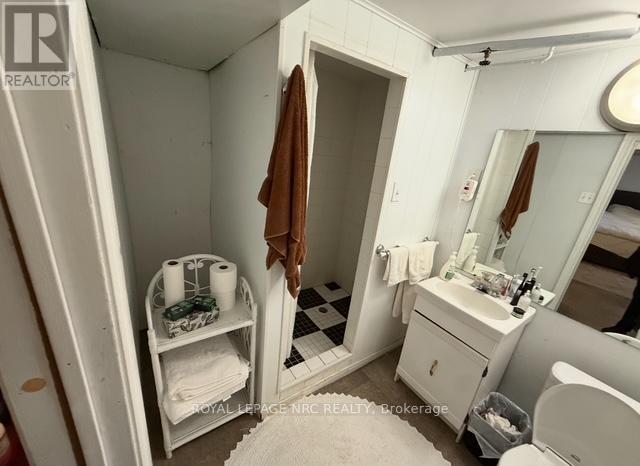6542 Burwood Avenue Niagara Falls, Ontario L2H 1Z7
$399,900
Welcome to 6542 Burwood Avenue in a highly sought after, family friendly Niagara Falls neighborhood, conveniently located, on a bus route and within walking distance to both public and separate elementary and high schools, plus close to shopping and all amenities. This 3 bedroom, 2 bath, 2 storey semi features a main floor living & dining room, kitchen with walk out from dining room to wood deck in fenced rear yard with extra large wood shed for extra storage. The 2nd floor consists of 4 pc. main bathroom & 3 generous bedrooms. The semi finished basement features a rec room/ 4th bedroom area, 3 pc. bathroom (shower) and laundry/furnace room. Newer roof 2020, A/C 2023, appliances included: 2 fridges, dishwasher, stove, washer & dryer in "as is" condition. Great starter home, retirement home or investment property! Easy to show! (id:53712)
Property Details
| MLS® Number | X12541922 |
| Property Type | Single Family |
| Community Name | 218 - West Wood |
| Equipment Type | Water Heater |
| Parking Space Total | 3 |
| Rental Equipment Type | Water Heater |
| Structure | Shed |
Building
| Bathroom Total | 2 |
| Bedrooms Above Ground | 3 |
| Bedrooms Total | 3 |
| Age | 31 To 50 Years |
| Appliances | Dishwasher, Dryer, Stove, Washer, Two Refrigerators |
| Basement Development | Unfinished |
| Basement Type | N/a (unfinished) |
| Construction Style Attachment | Semi-detached |
| Cooling Type | Central Air Conditioning |
| Exterior Finish | Brick, Aluminum Siding |
| Foundation Type | Poured Concrete |
| Heating Fuel | Natural Gas |
| Heating Type | Forced Air |
| Stories Total | 2 |
| Size Interior | 700 - 1,100 Ft2 |
| Type | House |
| Utility Water | Municipal Water |
Parking
| No Garage |
Land
| Acreage | No |
| Fence Type | Fenced Yard |
| Sewer | Sanitary Sewer |
| Size Depth | 110 Ft |
| Size Frontage | 31 Ft ,10 In |
| Size Irregular | 31.9 X 110 Ft |
| Size Total Text | 31.9 X 110 Ft |
| Zoning Description | R1 |
Rooms
| Level | Type | Length | Width | Dimensions |
|---|---|---|---|---|
| Second Level | Bedroom | 3.35 m | 2.74 m | 3.35 m x 2.74 m |
| Second Level | Bedroom 2 | 2.77 m | 2.77 m | 2.77 m x 2.77 m |
| Second Level | Bedroom 3 | 4.87 m | 3.06 m | 4.87 m x 3.06 m |
| Second Level | Bathroom | 1.5 m | 2.5 m | 1.5 m x 2.5 m |
| Basement | Bathroom | 1.5 m | 2 m | 1.5 m x 2 m |
| Main Level | Living Room | 4.58 m | 3.35 m | 4.58 m x 3.35 m |
| Main Level | Kitchen | 3.05 m | 2.76 m | 3.05 m x 2.76 m |
| Main Level | Dining Room | 2.74 m | 3.06 m | 2.74 m x 3.06 m |
Contact Us
Contact us for more information

Doreen Ibba
Salesperson
125 Queen St. P.o.box 1645
Niagara-On-The-Lake, Ontario L0S 1J0
(905) 468-4214
www.nrcrealty.ca/
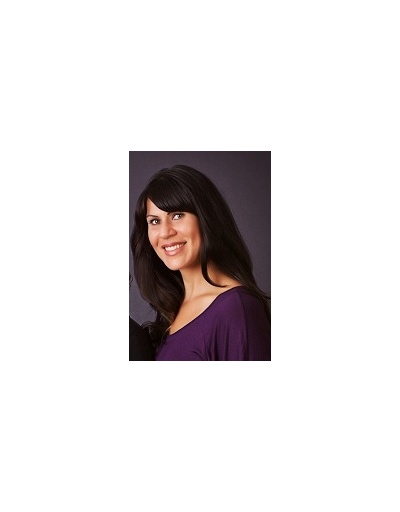
Lisa Ibba
Salesperson
125 Queen St. P.o.box 1645
Niagara-On-The-Lake, Ontario L0S 1J0
(905) 468-4214
www.nrcrealty.ca/

