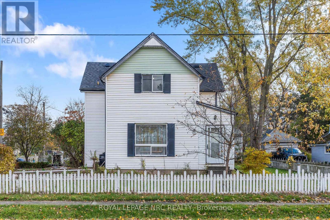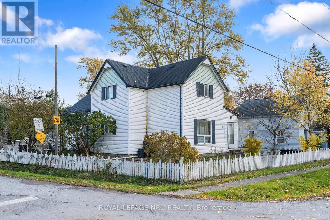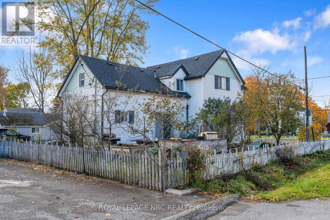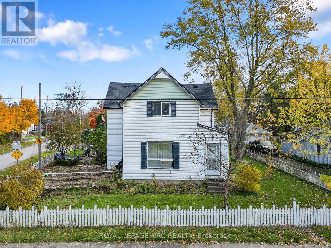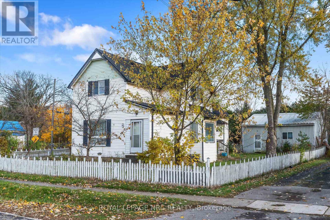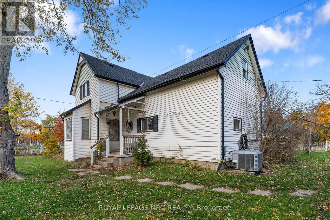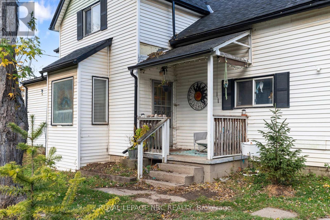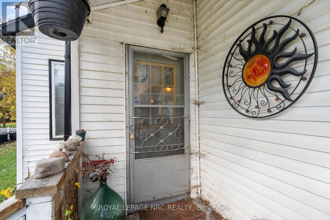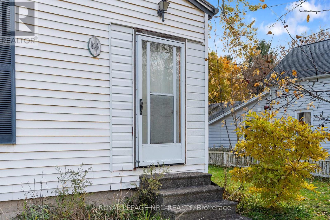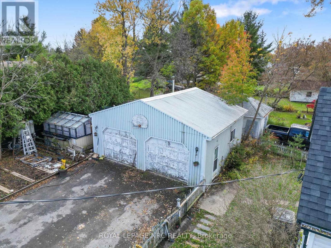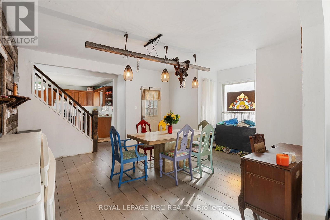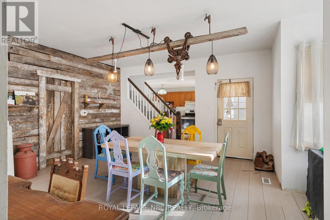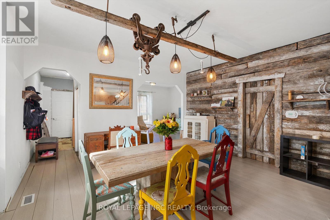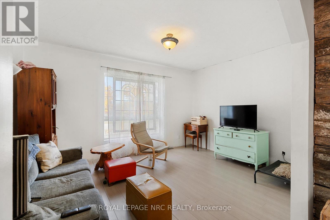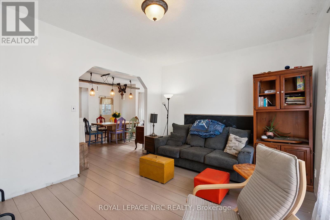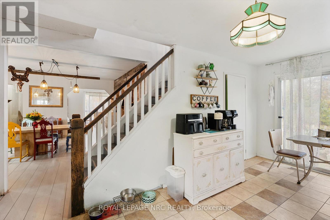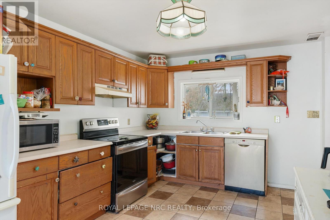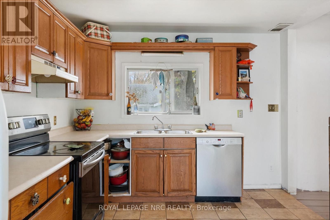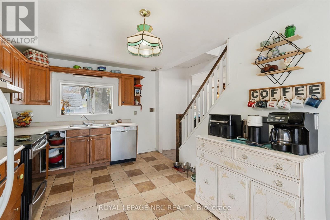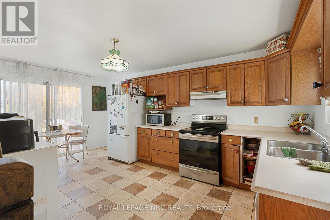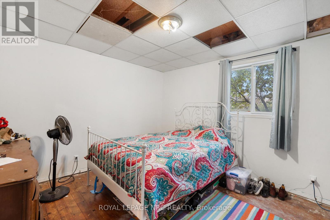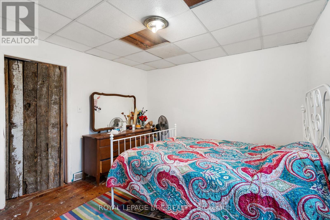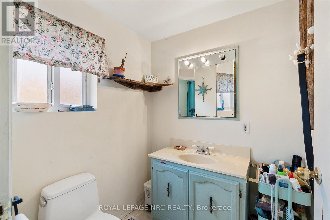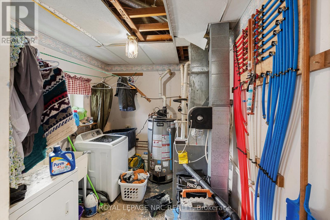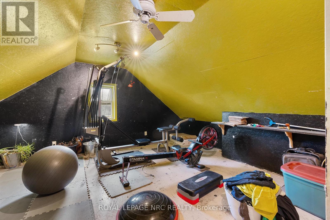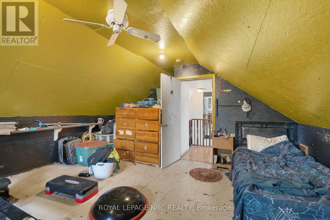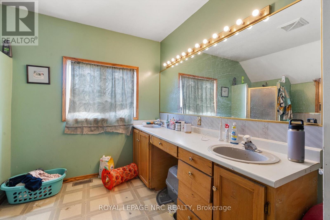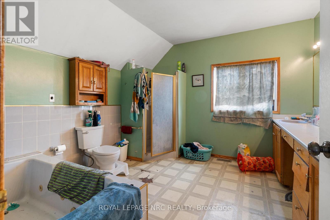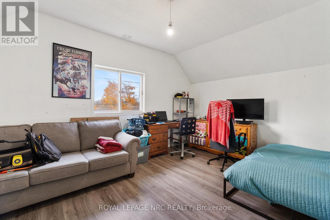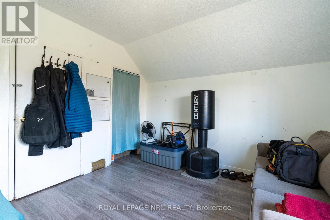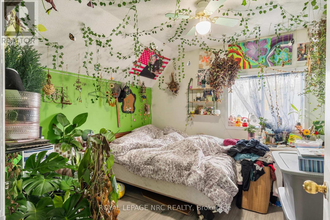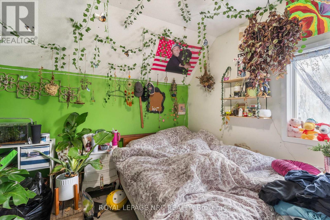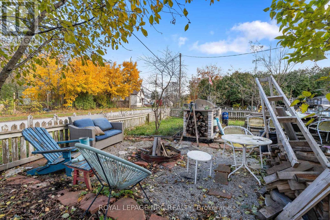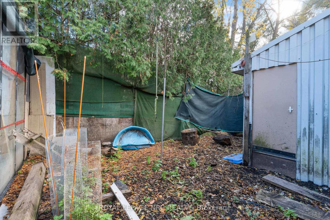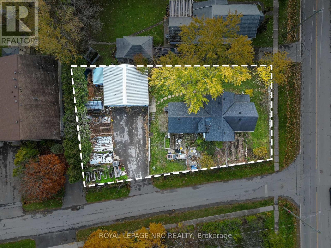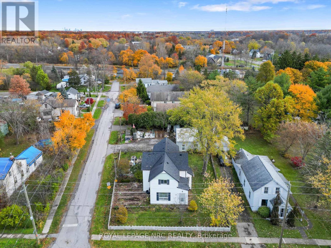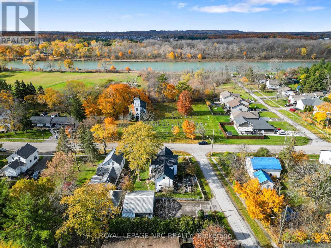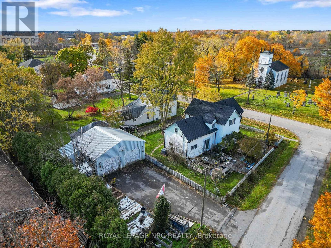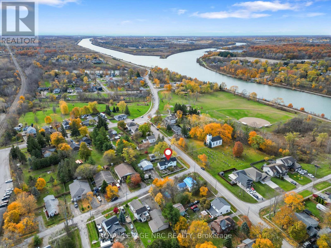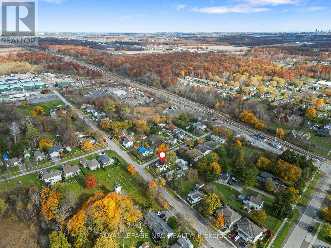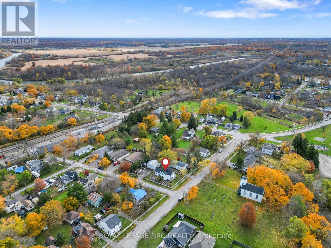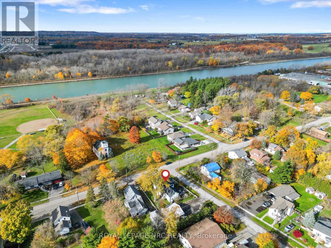66 South Street N Thorold, Ontario L0S 1K0
$449,900
Welcome to 66 South St N! This charming 4 bedroom, 1.5 bathroom, 2 storey home on a desirable corner lot is bursting with character and potential! Featuring a detached 28' x 26' double-car garage with power and two welding plugs-perfect for the project enthusiast or hobbyist-plus a 200-amp electrical service in the home, this property has both charm and practicality. Enjoy a full white picket-fenced yard, spacious layout, and endless opportunities to make it your own. Conveniently located just minutes from the QEW, local shopping, and the Welland Canal and directly across from a beautiful park, this home offers the perfect blend of location, charm, and potential. (id:53712)
Property Details
| MLS® Number | X12527638 |
| Property Type | Single Family |
| Community Name | 561 - Port Robinson |
| Equipment Type | Water Heater - Gas, Water Heater |
| Features | Irregular Lot Size |
| Parking Space Total | 6 |
| Rental Equipment Type | Water Heater - Gas, Water Heater |
| Structure | Porch |
Building
| Bathroom Total | 2 |
| Bedrooms Above Ground | 4 |
| Bedrooms Total | 4 |
| Age | 100+ Years |
| Appliances | Garage Door Opener Remote(s), All, Dishwasher, Dryer, Microwave, Stove, Washer, Window Coverings, Refrigerator |
| Basement Type | Crawl Space |
| Construction Style Attachment | Detached |
| Cooling Type | Central Air Conditioning |
| Exterior Finish | Vinyl Siding |
| Foundation Type | Block |
| Half Bath Total | 1 |
| Heating Fuel | Natural Gas |
| Heating Type | Forced Air |
| Stories Total | 2 |
| Size Interior | 2,000 - 2,500 Ft2 |
| Type | House |
| Utility Water | Municipal Water |
Parking
| Detached Garage | |
| Garage |
Land
| Acreage | No |
| Sewer | Sanitary Sewer |
| Size Depth | 135 Ft |
| Size Frontage | 58 Ft |
| Size Irregular | 58 X 135 Ft ; 135.23ft X 58.89ft X 137.64ft X 74.32ft |
| Size Total Text | 58 X 135 Ft ; 135.23ft X 58.89ft X 137.64ft X 74.32ft|under 1/2 Acre |
| Zoning Description | R1b |
Rooms
| Level | Type | Length | Width | Dimensions |
|---|---|---|---|---|
| Second Level | Bedroom | 4.72 m | 4.47 m | 4.72 m x 4.47 m |
| Second Level | Bedroom 2 | 4.67 m | 3.56 m | 4.67 m x 3.56 m |
| Second Level | Bedroom 3 | 3.51 m | 3.25 m | 3.51 m x 3.25 m |
| Second Level | Bathroom | 3.43 m | 3.43 m | 3.43 m x 3.43 m |
| Main Level | Dining Room | 4.65 m | 4.5 m | 4.65 m x 4.5 m |
| Main Level | Living Room | 4.67 m | 3.56 m | 4.67 m x 3.56 m |
| Main Level | Kitchen | 5.36 m | 3.2 m | 5.36 m x 3.2 m |
| Main Level | Primary Bedroom | 3.61 m | 3.43 m | 3.61 m x 3.43 m |
| Main Level | Bathroom | 1.68 m | 1.6 m | 1.68 m x 1.6 m |
| Main Level | Utility Room | 3.3 m | 2.59 m | 3.3 m x 2.59 m |
Contact Us
Contact us for more information

Milos Krtek
Salesperson
www.miloshomes.com/
www.facebook.com/TeamMilosrlp
www.linkedin.com/in/teammilos2022?utm_source=share&utm_campaign=share_via&utm_content=profil
www.instagram.com/teammilosrlp?igsh=MTA1YXgybzBqM2VvZA%3D%3D&utm_source=qr
318 Ridge Road N
Ridgeway, Ontario L0S 1N0
(905) 894-4014
www.nrcrealty.ca/
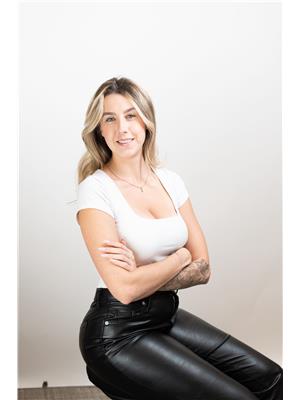
Jordyne Exnowski
Salesperson
www.facebook.com/TeamMilosrlp
www.instagram.com/jordyne.exnowskirlp?igsh=M2E2ZnhwNTRhOG1u&utm_source=qr
318 Ridge Road N
Ridgeway, Ontario L0S 1N0
(905) 894-4014
www.nrcrealty.ca/

