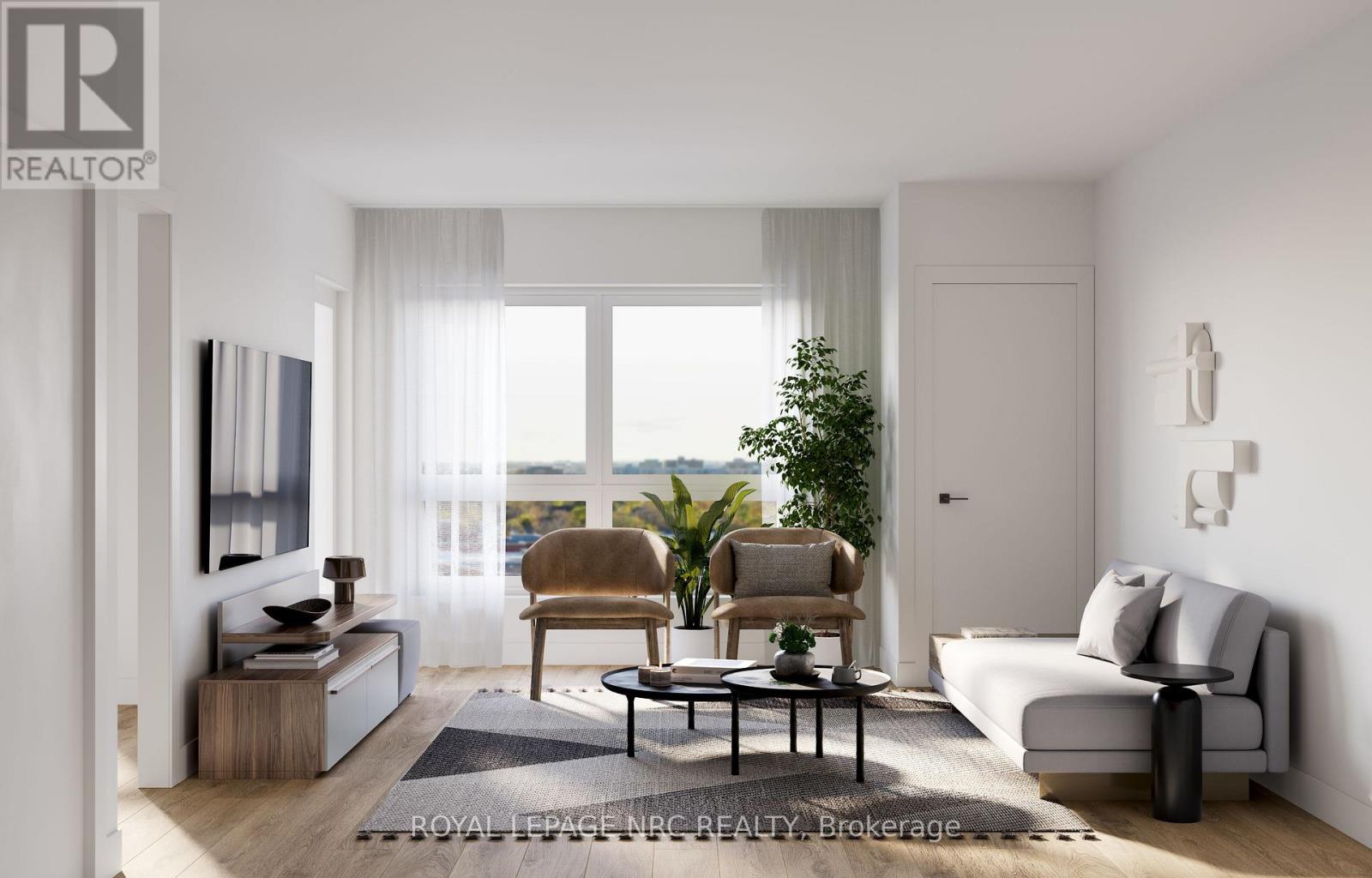110 - 47 Hastings Street St. Catharines, Ontario L2T 1J2
$542,800Maintenance, Insurance, Common Area Maintenance, Parking
$480 Monthly
Maintenance, Insurance, Common Area Maintenance, Parking
$480 Monthly**FIRST TIME BUYER GST/HST REBATE INCENTIVE ON NOW! - SAVE UP TO $100,000** Welcome to MERRITTON MILLS -- introducing The Peninsula model - a premier new 5-floor condominium community by award-winning Silvergate Homes, where modern design meets exceptional craftsmanship. This one-bedroom, one-bath main floor suite (Unit 110) offers 686 sq. ft. of thoughtfully designed living space that blends contemporary style with comfort. Enjoy an open-concept layout featuring a gourmet kitchen, spa-inspired bathroom, and expansive windows that flood the home with natural light. Step through your patio door to a private balcony, ideal for morning coffee or evening relaxation. The living area is an inviting space to unwind, while the bedroom retreat with ensuite and double closets provides the perfect escape at day's end. The building offers a secured entrance and elegant lobby with a welcoming fireplace, plus outstanding amenities - including a party room, fitness centre, and a stunning rooftop terrace oasis perfect for lounging and entertaining. This is just one of several models to choose from ranging from 657 - 1,143 sq. ft. (1 bed, 1 bed +Den, 2 bed, 2 bed +Den options). This unbeatable location is perfectly positioned near the Highway 406 to QEW, Penn Centre, outlet malls, farmers' market, local universities, wineries, golf, and scenic trails, this location truly has it all. Silvergate's long-standing reputation for quality, design excellence, and environmental stewardship shines throughout The Peninsula. Occupancy Summer 2027. One parking space included (surface or underground - inquire). Underground parking, storage locker and EV-ready upgrades available during selections. Maintenance fee excludes hydro and water. Ask the listing agent about current first-time homebuyer incentives! (id:53712)
Property Details
| MLS® Number | X12514128 |
| Property Type | Single Family |
| Community Name | 456 - Oakdale |
| Amenities Near By | Golf Nearby, Hospital, Public Transit |
| Community Features | Pets Allowed With Restrictions, Community Centre |
| Equipment Type | None |
| Features | Elevator, Lighting, Balcony, Carpet Free |
| Parking Space Total | 1 |
| Rental Equipment Type | None |
| Structure | Patio(s) |
| View Type | City View |
Building
| Bathroom Total | 1 |
| Bedrooms Above Ground | 1 |
| Bedrooms Total | 1 |
| Age | New Building |
| Amenities | Exercise Centre, Party Room, Visitor Parking, Canopy, Separate Heating Controls, Storage - Locker |
| Appliances | Barbeque, Range, Oven - Built-in, Cooktop, Dishwasher, Hood Fan, Microwave, Oven, Refrigerator |
| Architectural Style | Multi-level |
| Basement Type | None |
| Cooling Type | Central Air Conditioning |
| Exterior Finish | Hardboard, Brick Veneer |
| Fire Protection | Controlled Entry, Monitored Alarm, Smoke Detectors |
| Flooring Type | Vinyl |
| Heating Fuel | Electric |
| Heating Type | Heat Pump, Not Known |
| Size Interior | 600 - 699 Ft2 |
| Type | Apartment |
Parking
| Underground | |
| Garage |
Land
| Acreage | No |
| Land Amenities | Golf Nearby, Hospital, Public Transit |
| Landscape Features | Landscaped |
Rooms
| Level | Type | Length | Width | Dimensions |
|---|---|---|---|---|
| Main Level | Kitchen | 10.3 m | 12.2 m | 10.3 m x 12.2 m |
| Main Level | Great Room | 17.11 m | 13.5 m | 17.11 m x 13.5 m |
| Main Level | Bedroom | 10.2 m | 10.4 m | 10.2 m x 10.4 m |
| Main Level | Bathroom | Measurements not available |
https://www.realtor.ca/real-estate/29072204/110-47-hastings-street-st-catharines-oakdale-456-oakdale
Contact Us
Contact us for more information

Jennifer Genet
Salesperson
318 Ridge Road N
Ridgeway, Ontario L0S 1N0
(905) 894-4014
www.nrcrealty.ca/



