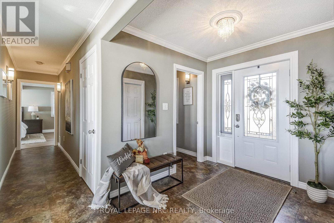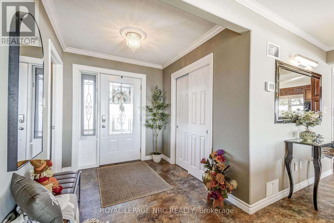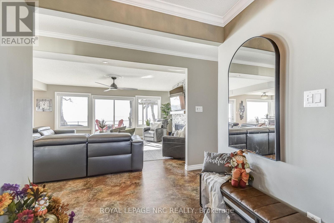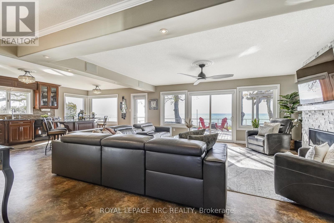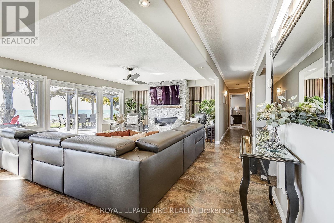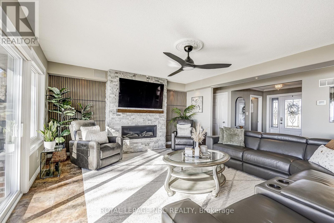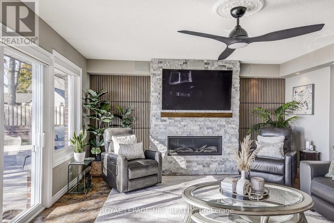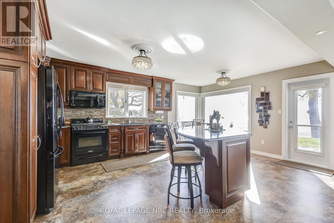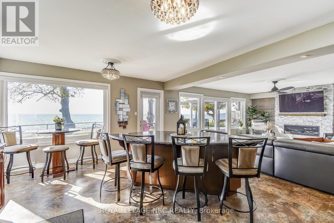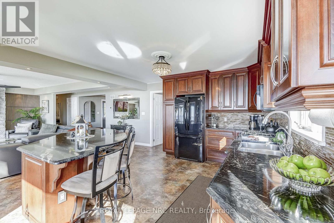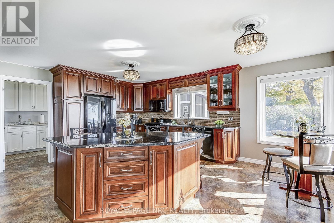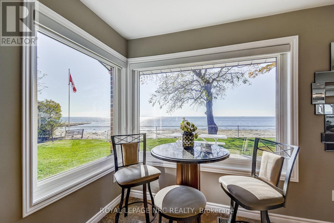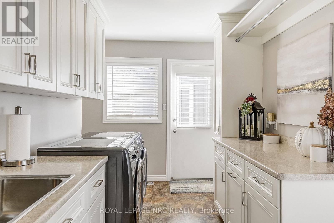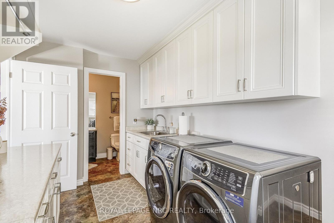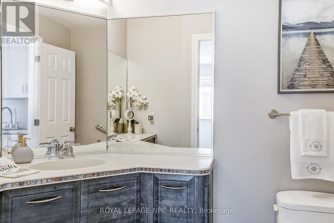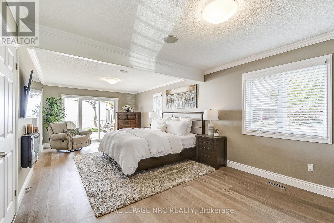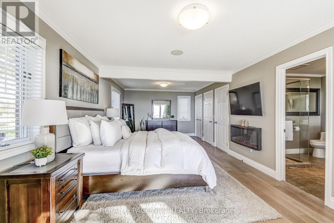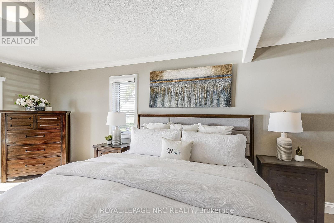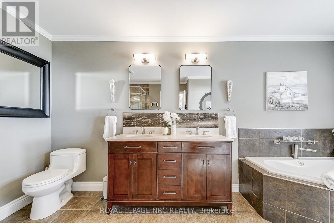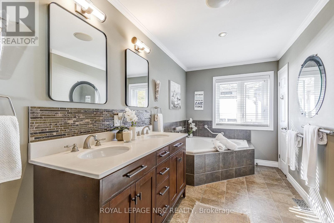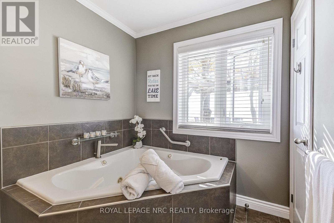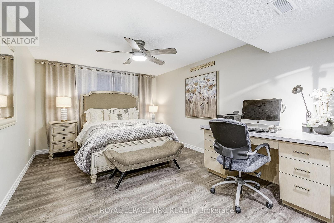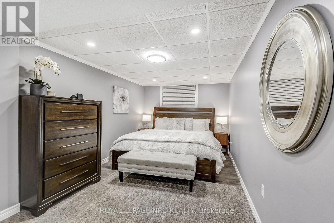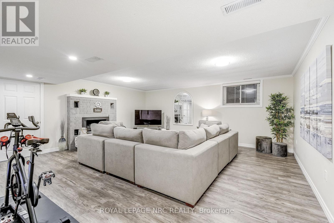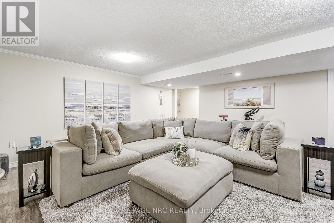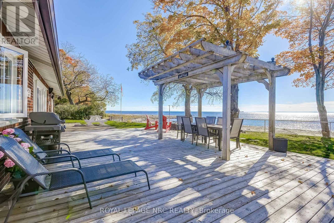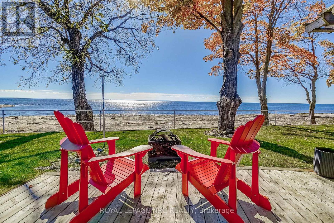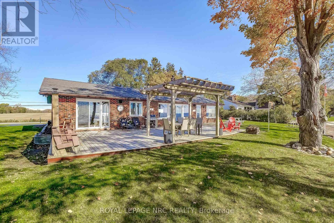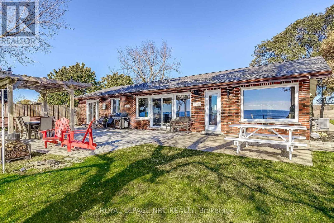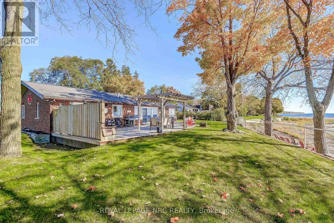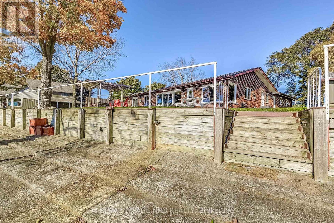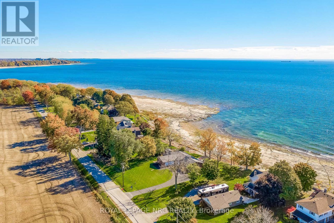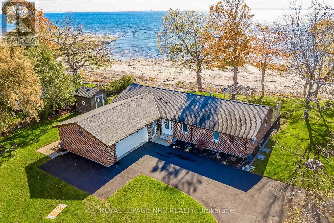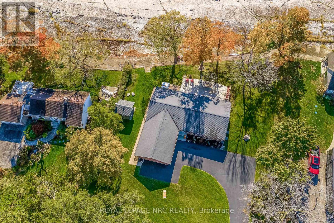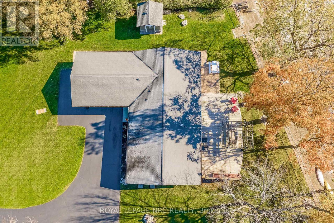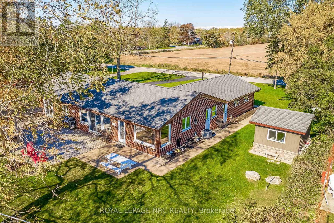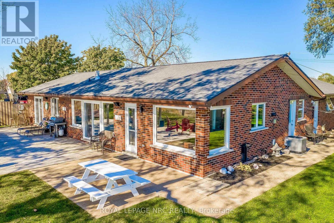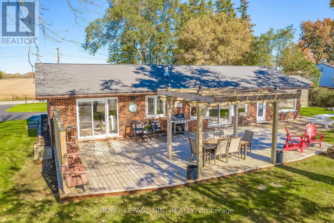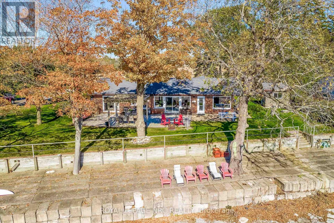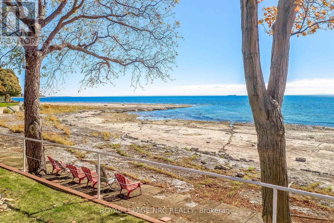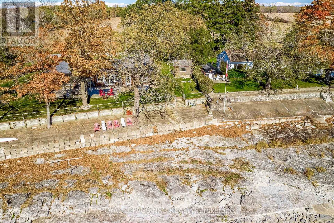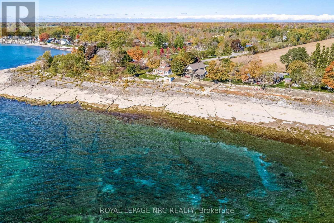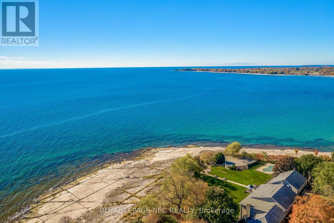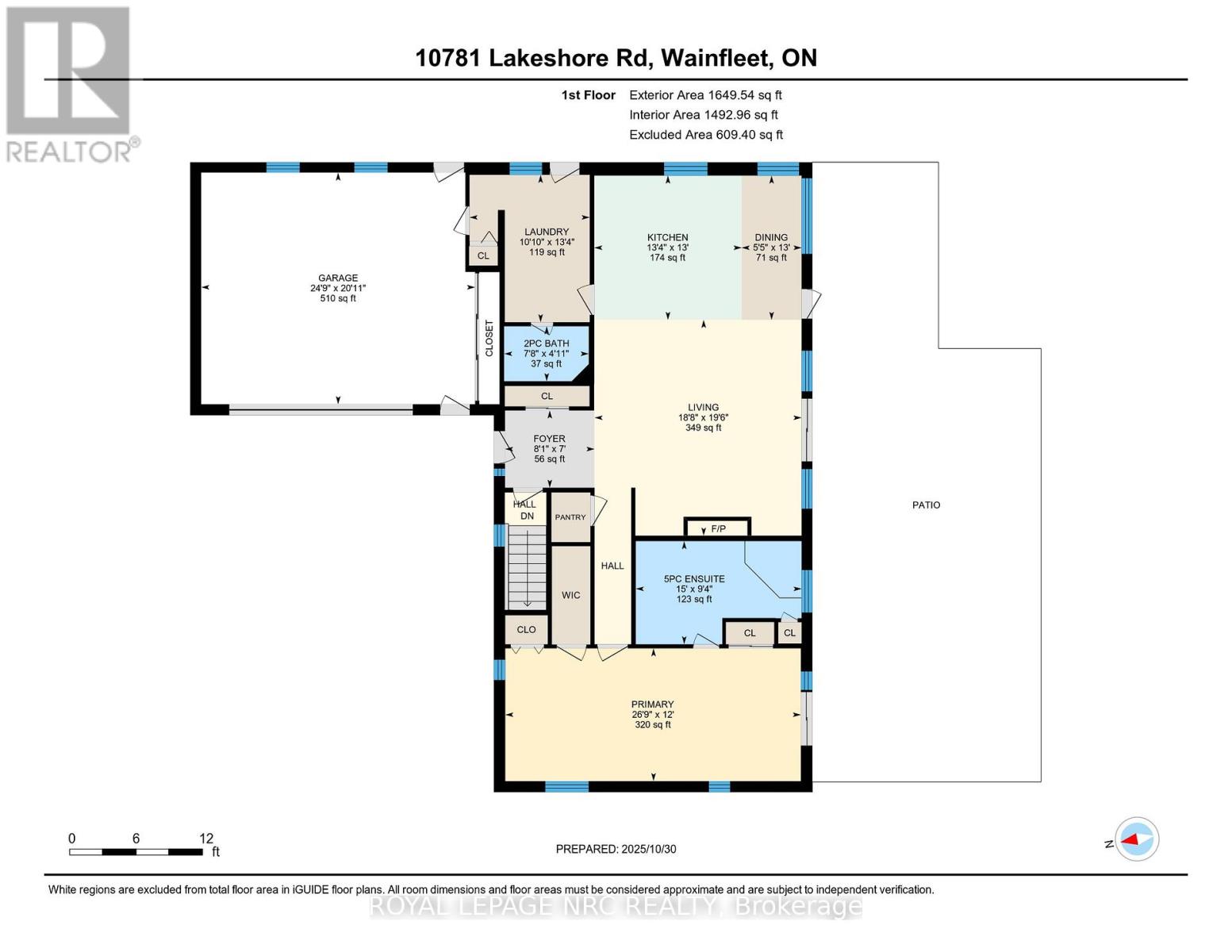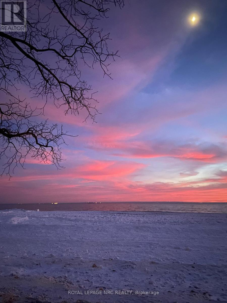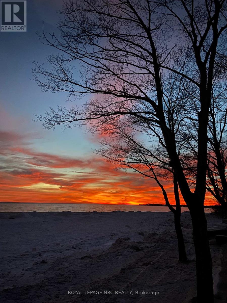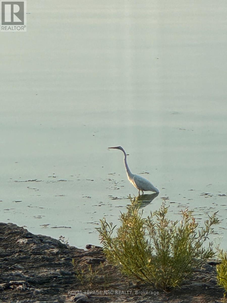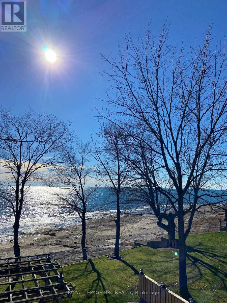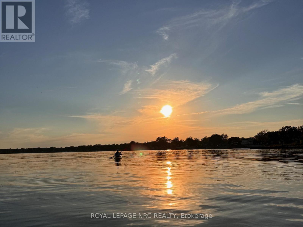10781 Lakeshore Road W Wainfleet, Ontario L3K 5V4
$1,695,000
Discover an exquisite waterfront retreat that encapsulates the essence of lakeside luxury and tranquility. This stunning residence, with its wide waterfront lot, promises a lifestyle reserved for those who seek the serenity of lake living combined with tasteful elegance. Upon entering, you are greeted by a vast open-concept kitchen, dining, and living room, adorned with a warming gas fireplace and large windows that frame breathtaking panoramic views of the lake. This space effortlessly marries style with practicality, creating the perfect backdrop for entertaining or simply soaking in the peaceful vistas. The spacious primary bedroom serves as a serene sanctuary, complete with a lavish 4-piece ensuite that offers an invitation to unwind in comfort and privacy. The convenience of a main floor laundry adds to the ease of day-to-day living. Descend to the finished lower level and discover two additional well-appointed bedrooms, accompanied by a full 4-piece bathroom. This level also boasts a family room that provides an ideal setting for watching sports or enjoying a cozy retreat. Outside, the landscape unfolds to reveal a wide, impressive waterfront, allowing for countless memories to be made along the shore. With parking for up to 8 vehicles, this home is ready to welcome family and friends for gatherings throughout the seasons. This captivating home is a rare offering for the discerning waterfront home buyer, seamlessly blending luxurious living with the unspoiled charm of its lakeside locale. (id:53712)
Property Details
| MLS® Number | X12494986 |
| Property Type | Single Family |
| Community Name | 880 - Lakeshore |
| Easement | Unknown, None |
| Features | Irregular Lot Size |
| Parking Space Total | 8 |
| View Type | Lake View, View Of Water, Direct Water View |
| Water Front Type | Waterfront On Lake |
Building
| Bathroom Total | 3 |
| Bedrooms Above Ground | 1 |
| Bedrooms Below Ground | 2 |
| Bedrooms Total | 3 |
| Amenities | Fireplace(s) |
| Appliances | Central Vacuum, Water Softener, Water Treatment, Dishwasher, Dryer, Microwave, Stove, Washer, Window Coverings, Refrigerator |
| Architectural Style | Bungalow |
| Basement Development | Finished |
| Basement Type | Full (finished) |
| Construction Style Attachment | Detached |
| Cooling Type | Central Air Conditioning |
| Exterior Finish | Brick Facing |
| Fireplace Present | Yes |
| Fireplace Total | 1 |
| Foundation Type | Block |
| Half Bath Total | 1 |
| Heating Fuel | Natural Gas |
| Heating Type | Forced Air |
| Stories Total | 1 |
| Size Interior | 1,500 - 2,000 Ft2 |
| Type | House |
| Utility Water | Cistern, Drilled Well |
Parking
| Attached Garage | |
| Garage |
Land
| Access Type | Year-round Access |
| Acreage | No |
| Sewer | Septic System |
| Size Depth | 266 Ft |
| Size Frontage | 125 Ft |
| Size Irregular | 125 X 266 Ft |
| Size Total Text | 125 X 266 Ft |
| Zoning Description | Rls.c15 |
Rooms
| Level | Type | Length | Width | Dimensions |
|---|---|---|---|---|
| Basement | Family Room | 3.76 m | 5.49 m | 3.76 m x 5.49 m |
| Basement | Bedroom | 5 m | 3.05 m | 5 m x 3.05 m |
| Basement | Bedroom | 3.51 m | 5 m | 3.51 m x 5 m |
| Basement | Other | 2.13 m | 2.44 m | 2.13 m x 2.44 m |
| Basement | Utility Room | 3.66 m | 5.49 m | 3.66 m x 5.49 m |
| Main Level | Kitchen | 5.49 m | 3.96 m | 5.49 m x 3.96 m |
| Main Level | Living Room | 5.79 m | 4.57 m | 5.79 m x 4.57 m |
| Main Level | Primary Bedroom | 3.66 m | 7.92 m | 3.66 m x 7.92 m |
| Main Level | Laundry Room | 2.34 m | 4.04 m | 2.34 m x 4.04 m |
https://www.realtor.ca/real-estate/29052310/10781-lakeshore-road-w-wainfleet-lakeshore-880-lakeshore
Contact Us
Contact us for more information

Cindi Pohonick-Talbot
Salesperson
www.georgeandcindi.com/
368 King St.
Port Colborne, Ontario L3K 4H4
(905) 834-9000
www.nrcrealty.ca/


