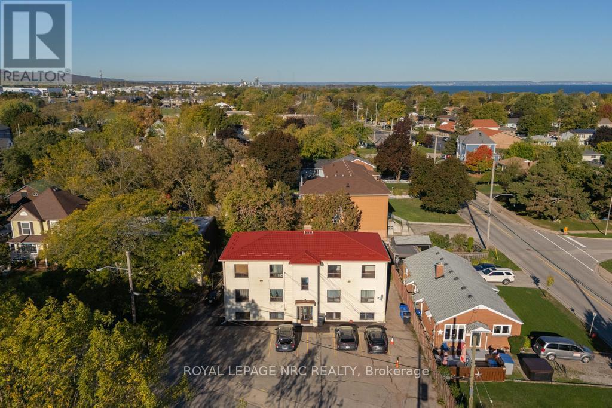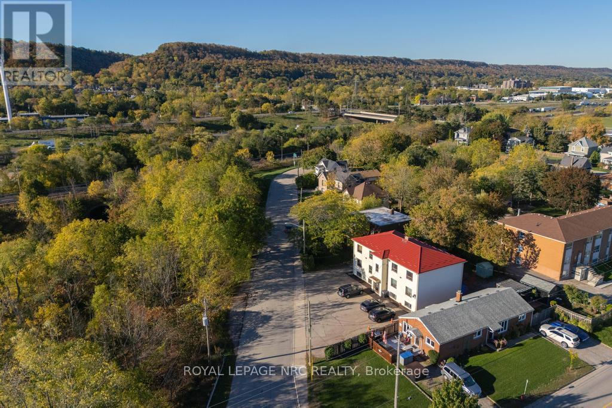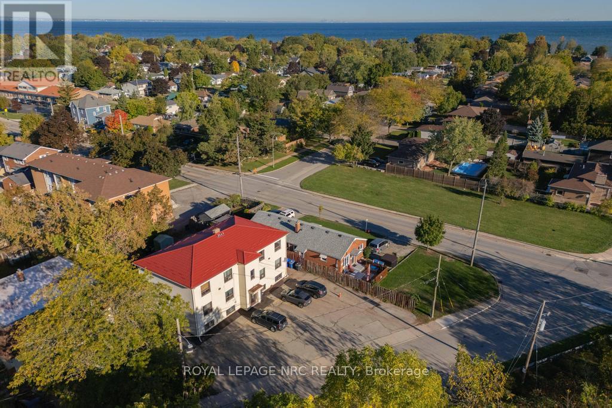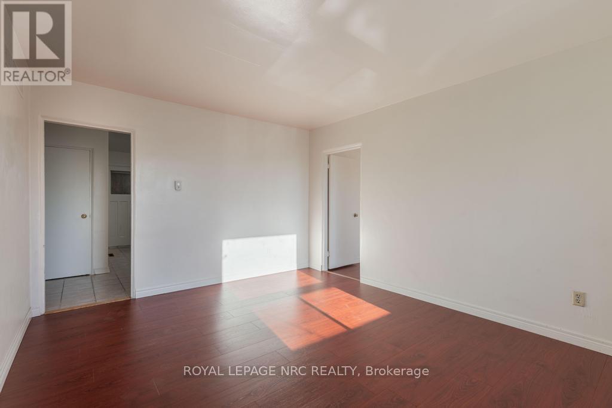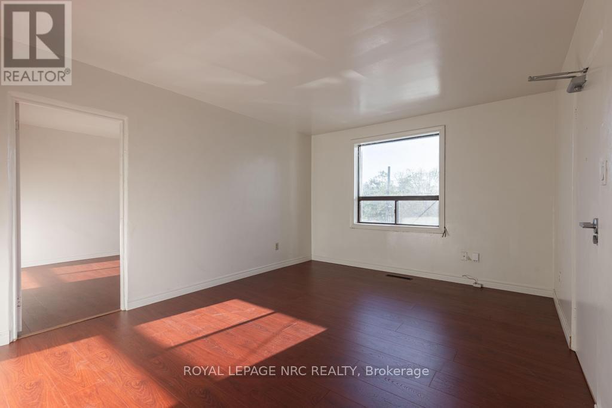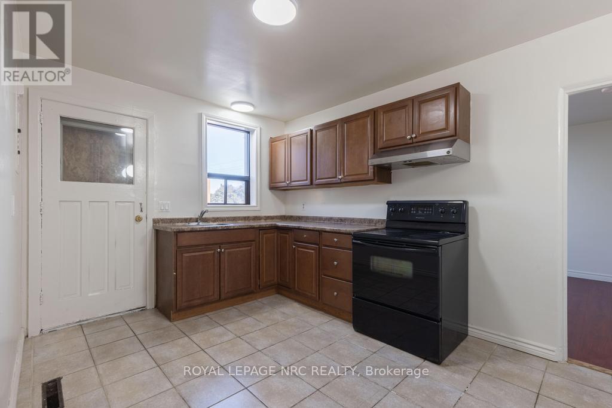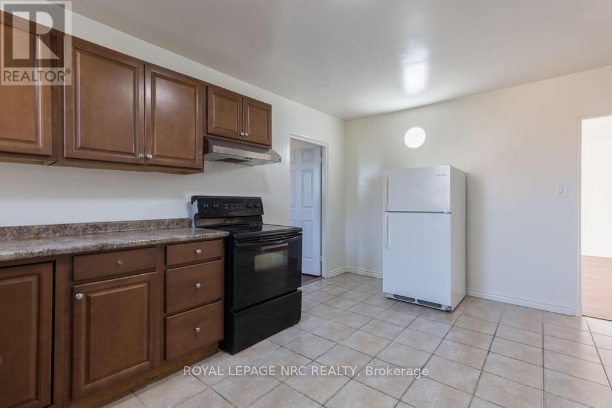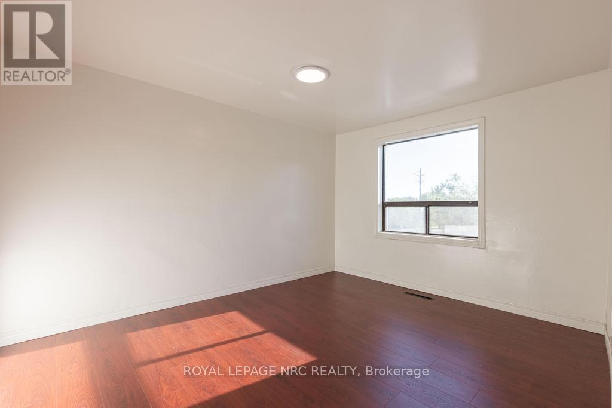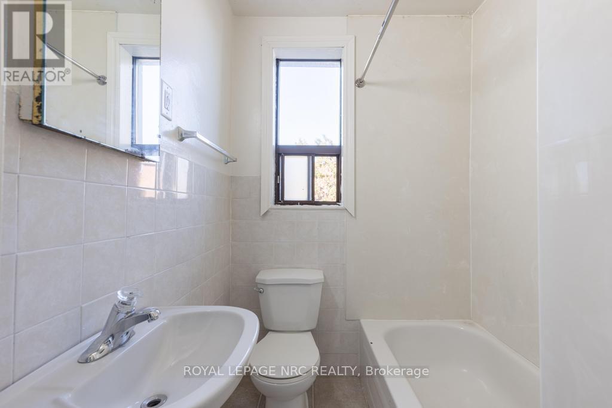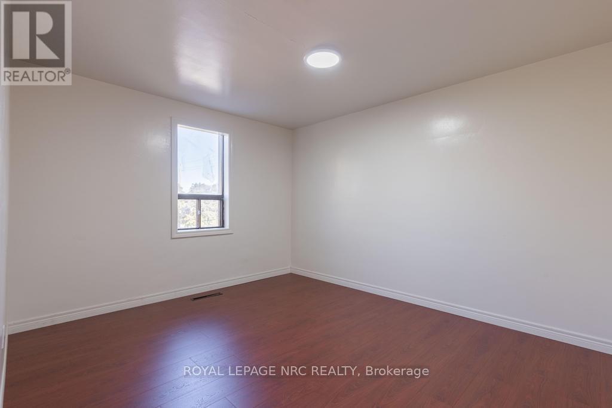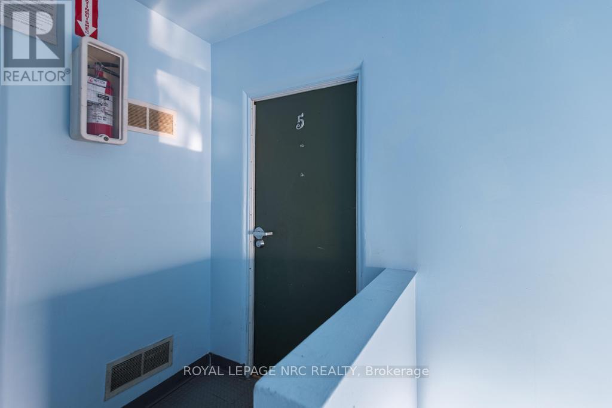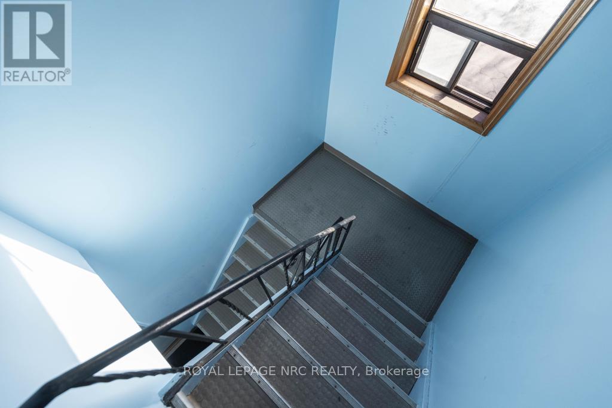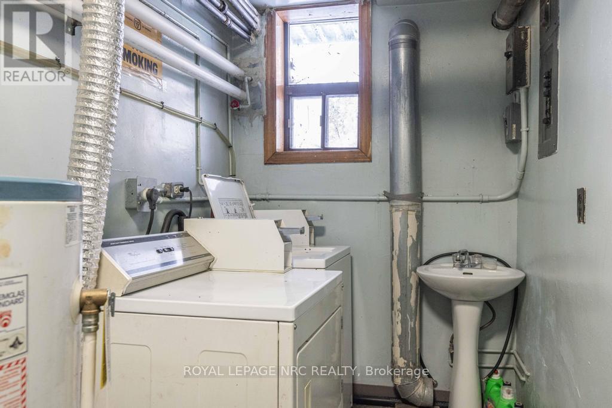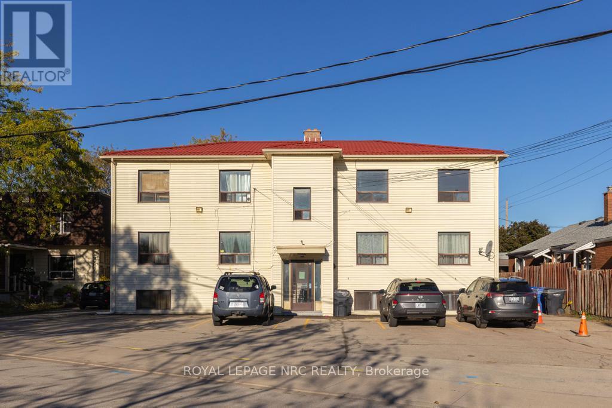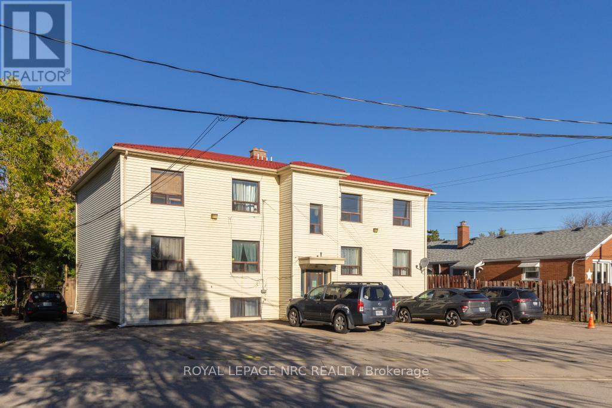Unit 5 - 389 Elizabeth Street Grimsby, Ontario L3M 3K6
$1,800 Monthly
Discover easy living in this updated 2-bedroom apartment, tucked away in the heart of Grimsby. Freshly painted and featuring brand new flooring in the living room and bedrooms, this bright space offers a comfortable layout perfect for everyday living. The spacious living area is filled with natural light from a large front window, creating a warm and welcoming atmosphere, while the eat-in kitchen provides ample cabinetry and room for a table. Both bedrooms are generous in size, each with large windows and closet storage. A 4-piece bathroom completes the interior. And with no upstairs neighbours, you'll love the quiet and private atmosphere. This unit also comes with two tandem parking spaces and convenient, shared coin-operated laundry on site. Water, parking, and exterior maintenance are all included in the lease. Tenant is responsible for heat and hydro. Situated minutes from parks, wineries, and Grimsby's scenic waterfront, this location combines small-town charm with excellent highway access to the QEW. Whether you're heading to nearby shops or exploring Beamer Memorial Conservation Area, there is always something to do in the area. Fresh, functional, and well-situated, this fantastic unit is ready to welcome you home! (id:53712)
Property Details
| MLS® Number | X12467552 |
| Property Type | Multi-family |
| Community Name | 540 - Grimsby Beach |
| Amenities Near By | Beach, Park, Schools |
| Features | Laundry- Coin Operated |
| Parking Space Total | 2 |
Building
| Bathroom Total | 1 |
| Bedrooms Above Ground | 2 |
| Bedrooms Total | 2 |
| Appliances | Stove, Refrigerator |
| Exterior Finish | Vinyl Siding |
| Foundation Type | Block |
| Heating Fuel | Natural Gas |
| Heating Type | Forced Air |
| Stories Total | 2 |
| Size Interior | 700 - 1,100 Ft2 |
| Type | Other |
| Utility Water | Municipal Water |
Parking
| No Garage |
Land
| Acreage | No |
| Land Amenities | Beach, Park, Schools |
| Sewer | Sanitary Sewer |
| Size Depth | 127 Ft ,2 In |
| Size Frontage | 65 Ft ,1 In |
| Size Irregular | 65.1 X 127.2 Ft |
| Size Total Text | 65.1 X 127.2 Ft |
Rooms
| Level | Type | Length | Width | Dimensions |
|---|---|---|---|---|
| Upper Level | Living Room | 4.37 m | 3.56 m | 4.37 m x 3.56 m |
| Upper Level | Kitchen | 4.5 m | 2.84 m | 4.5 m x 2.84 m |
| Upper Level | Bedroom | 4.09 m | 3.33 m | 4.09 m x 3.33 m |
| Upper Level | Bedroom 2 | 4.06 m | 3.3 m | 4.06 m x 3.3 m |
| Upper Level | Bathroom | 2.08 m | 1.6 m | 2.08 m x 1.6 m |
Contact Us
Contact us for more information
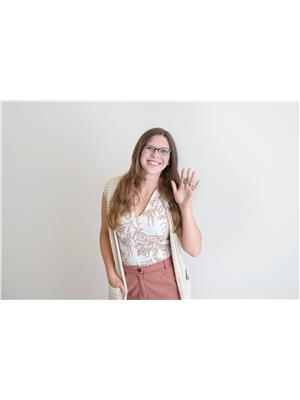
Jordan Saksena
Salesperson
www.youtube.com/embed/0MywHGI1B_U
www.thekeshgroup.com/jordan
www.facebook.com/jordansaksenarealtor
www.instagram.com/jordansaksenarealtor/
www.linkedin.com/in/jordansaksenarealtor/
35 Maywood Ave
St. Catharines, Ontario L2R 1C5
(905) 688-4561
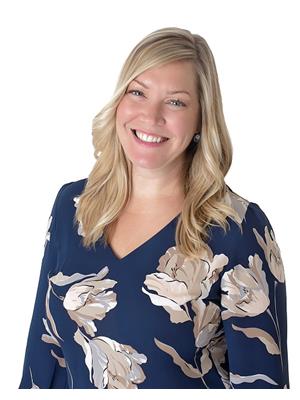
Natalie Keshavarznia
Salesperson
www.thekeshgroup.com/
www.facebook.com/thekeshgroup
35 Maywood Ave
St. Catharines, Ontario L2R 1C5
(905) 688-4561

