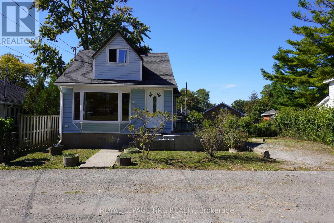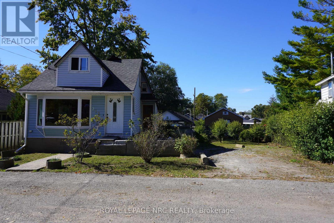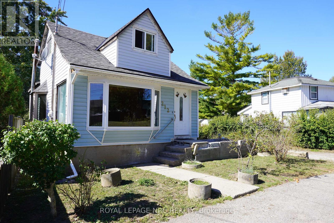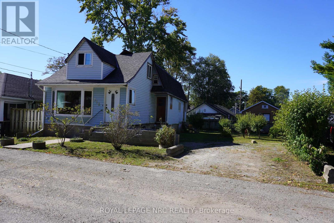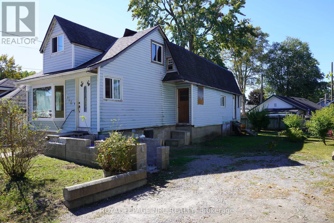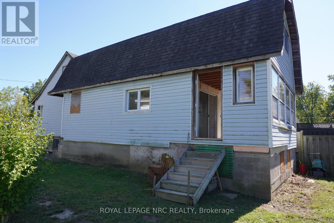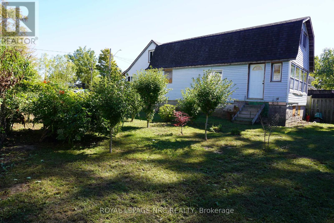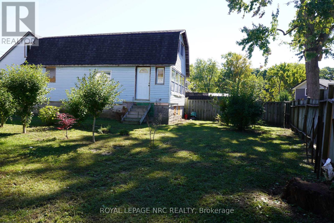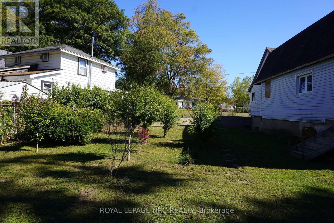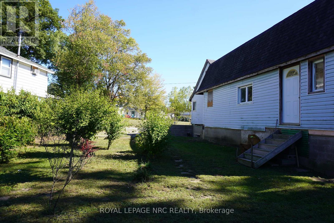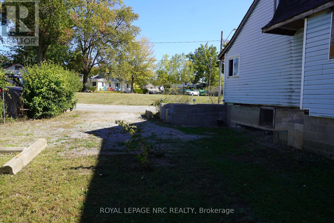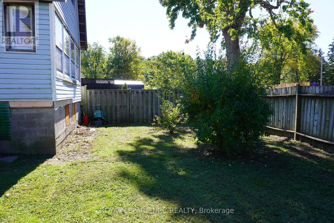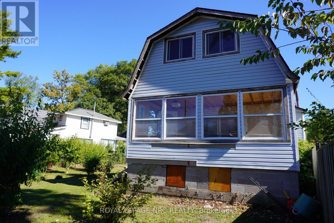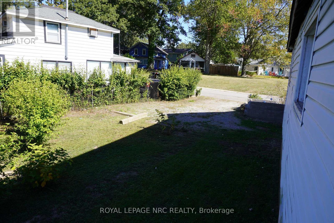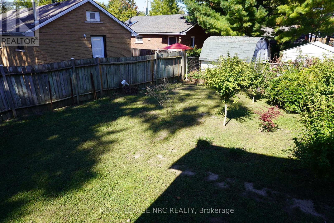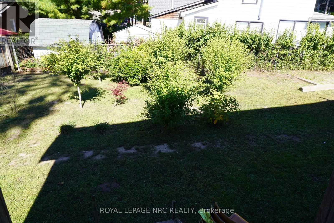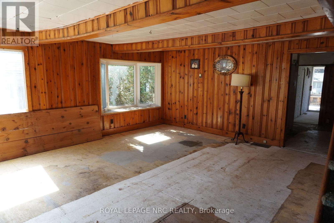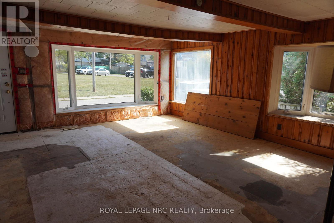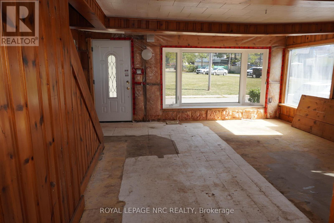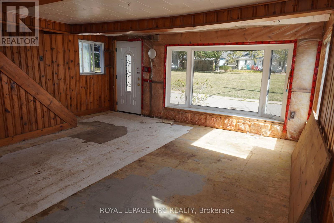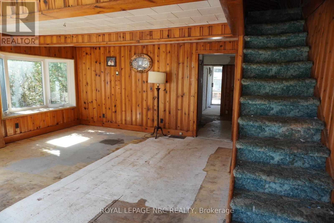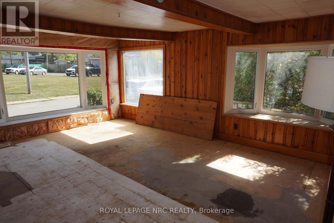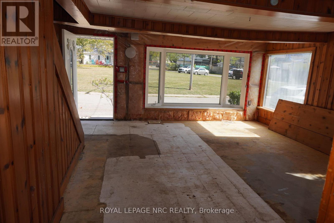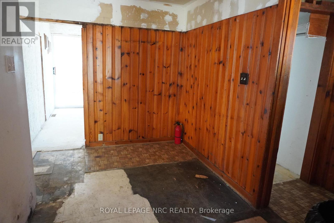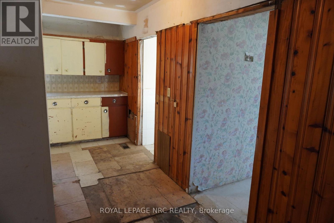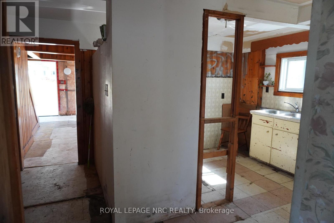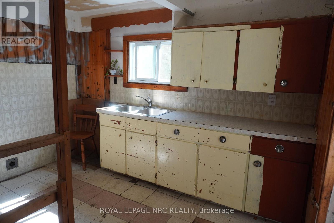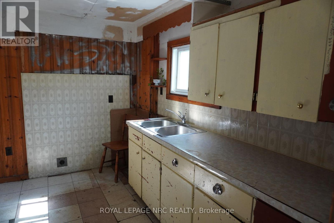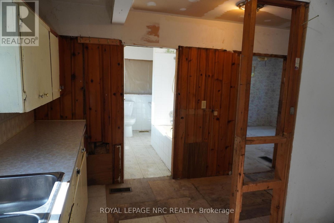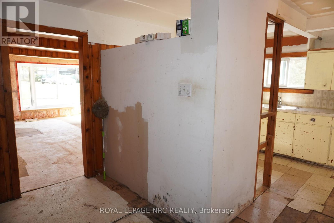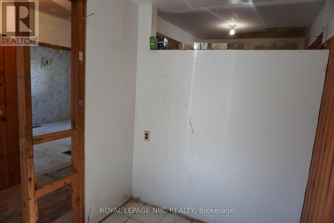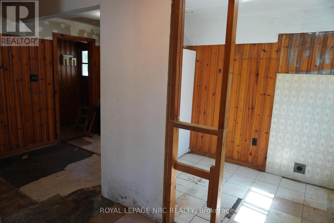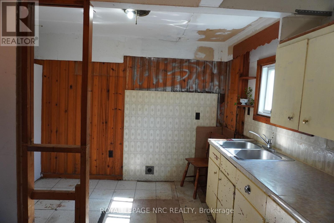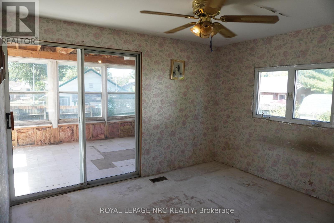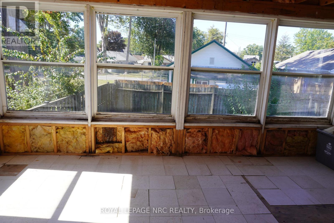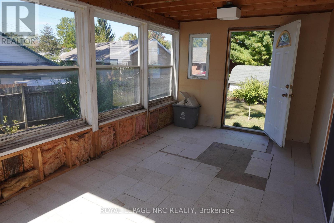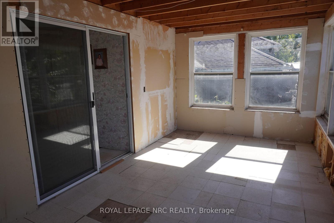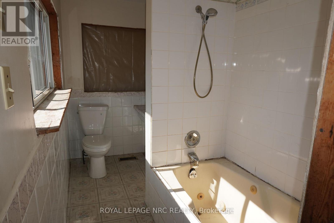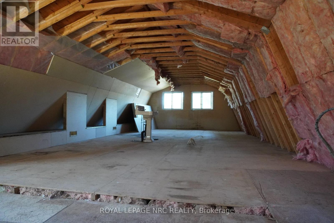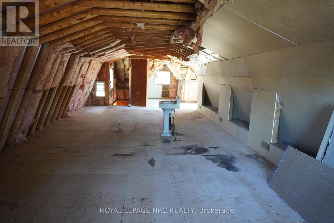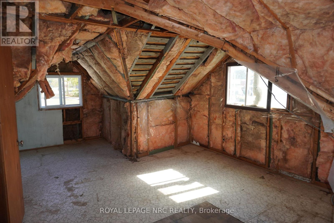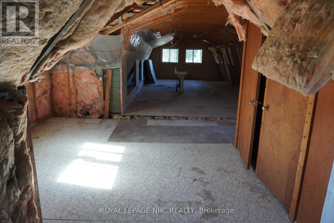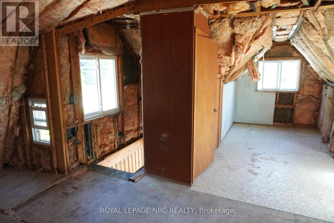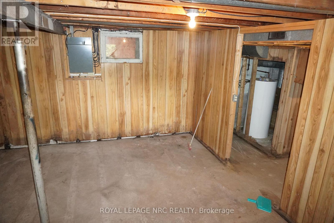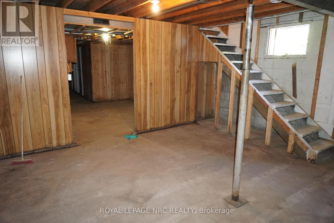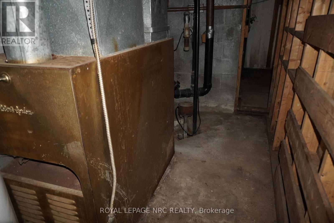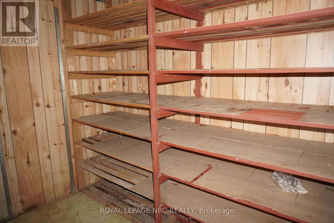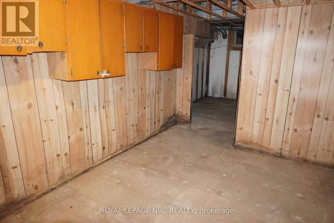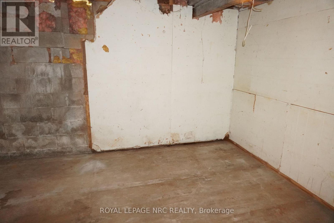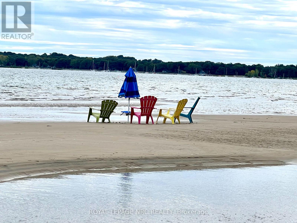212 Lincoln Road W Fort Erie, Ontario L0S 1B0
$439,000
Calling ALL Investors, Renovators and First Time Home Buyers. This one family owned home is in a superb location in the heart of Crystal Beach and just steps away to the Sandy Beach of Lake Erie. This great pie shaped lot size is 50 Ft. x 80 Ft. with the back extending to 65 Ft. wide and gives lots of outdoor backyard and parking space. This 1 1/2 Storey Home features, 2 Bedrooms, 1 Bath with walk out sliding patio doors from the main floor bedroom to an enclosed sunroom porch with access to the backyard. Good sized basement with higher ceilings to update as well for more living space or simply use for an extra storage area. This home is an open canvas to make it your own. Close to all amenities, shops, restaurants and more. Call for your viewing today you won't want to miss out on this great opportunity. (id:53712)
Property Details
| MLS® Number | X12463857 |
| Property Type | Single Family |
| Community Name | 337 - Crystal Beach |
| Amenities Near By | Beach, Park, Schools, Place Of Worship |
| Equipment Type | None |
| Features | Sump Pump |
| Parking Space Total | 4 |
| Rental Equipment Type | None |
| Structure | Porch |
Building
| Bathroom Total | 1 |
| Bedrooms Above Ground | 2 |
| Bedrooms Total | 2 |
| Age | 100+ Years |
| Appliances | Water Heater |
| Basement Development | Partially Finished |
| Basement Type | Full (partially Finished) |
| Construction Style Attachment | Detached |
| Cooling Type | None |
| Exterior Finish | Vinyl Siding |
| Foundation Type | Block |
| Heating Fuel | Natural Gas |
| Heating Type | Forced Air |
| Stories Total | 2 |
| Size Interior | 1,500 - 2,000 Ft2 |
| Type | House |
| Utility Water | Municipal Water |
Parking
| No Garage |
Land
| Acreage | No |
| Fence Type | Partially Fenced |
| Land Amenities | Beach, Park, Schools, Place Of Worship |
| Sewer | Sanitary Sewer |
| Size Depth | 80 Ft |
| Size Frontage | 50 Ft ,4 In |
| Size Irregular | 50.4 X 80 Ft |
| Size Total Text | 50.4 X 80 Ft|under 1/2 Acre |
| Surface Water | Lake/pond |
| Zoning Description | R2b |
Rooms
| Level | Type | Length | Width | Dimensions |
|---|---|---|---|---|
| Second Level | Bedroom 2 | 9.7536 m | 4.8768 m | 9.7536 m x 4.8768 m |
| Main Level | Living Room | 5.4254 m | 5.3035 m | 5.4254 m x 5.3035 m |
| Main Level | Kitchen | 5.3645 m | 3.3528 m | 5.3645 m x 3.3528 m |
| Main Level | Bedroom | 3.5357 m | 3.048 m | 3.5357 m x 3.048 m |
| Main Level | Bathroom | 3.048 m | 1.6459 m | 3.048 m x 1.6459 m |
| Main Level | Sunroom | 5.273 m | 2.8651 m | 5.273 m x 2.8651 m |
Contact Us
Contact us for more information
Shelley Denham
Salesperson
318 Ridge Road N
Ridgeway, Ontario L0S 1N0
(905) 894-4014
www.nrcrealty.ca/
Monica Denham
Salesperson
318 Ridge Road N
Ridgeway, Ontario L0S 1N0
(905) 894-4014
www.nrcrealty.ca/

