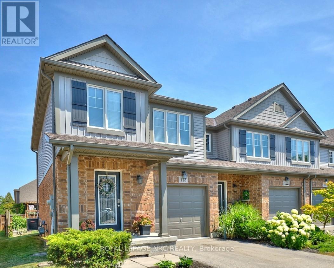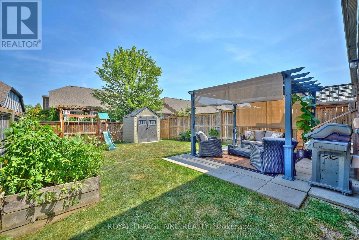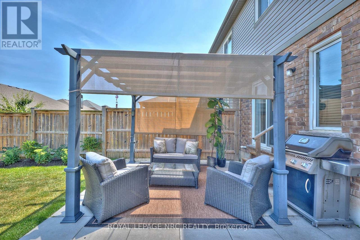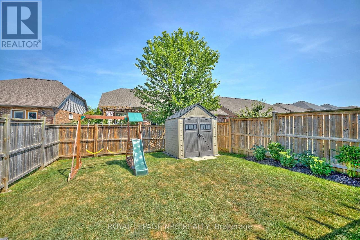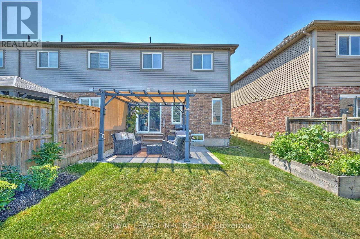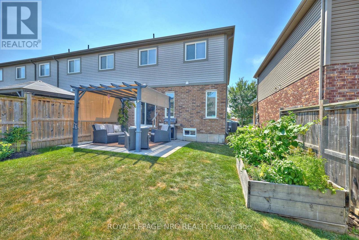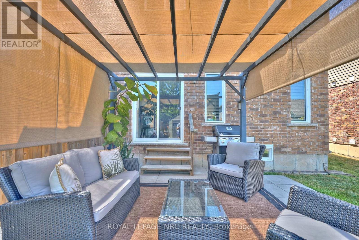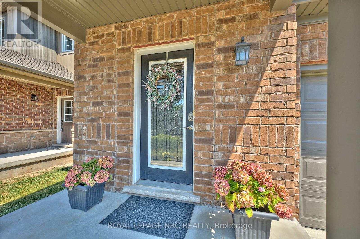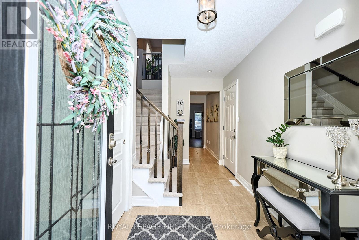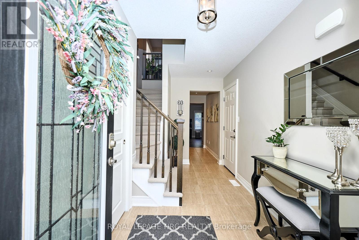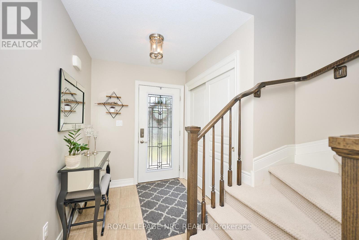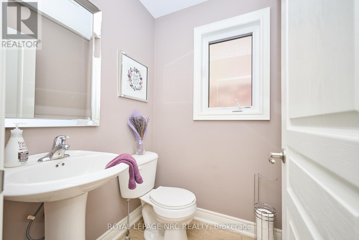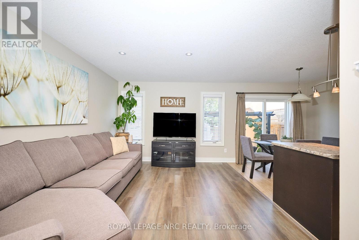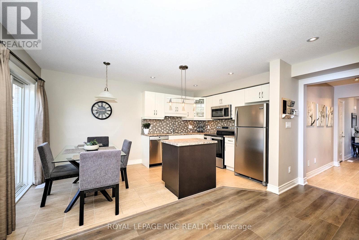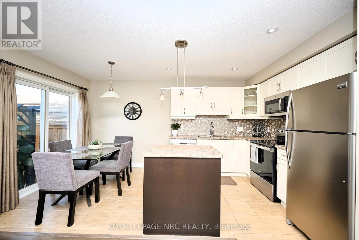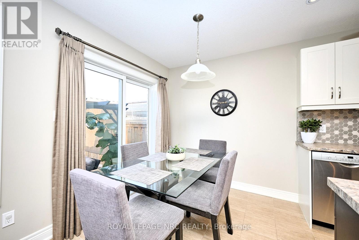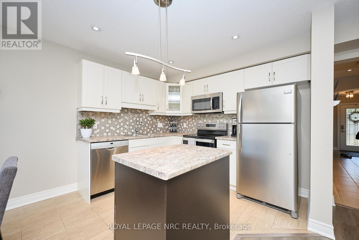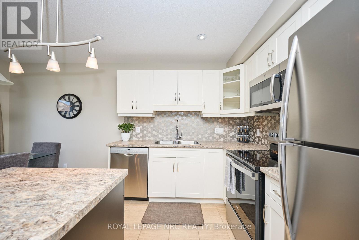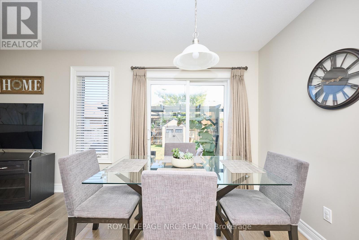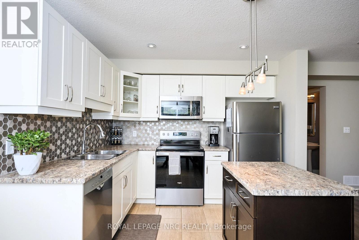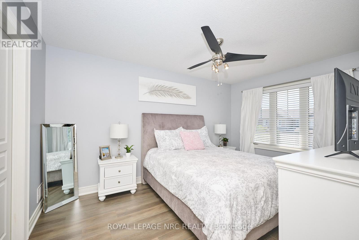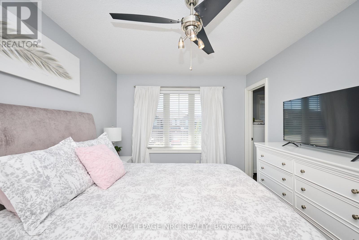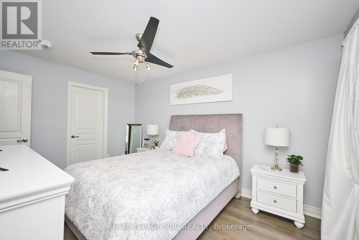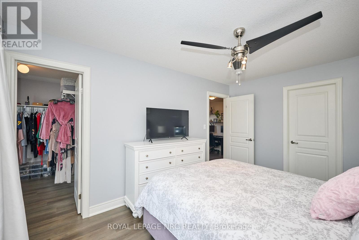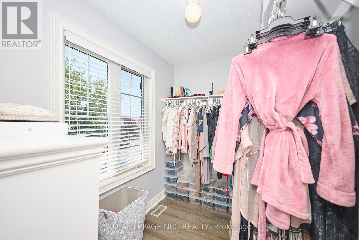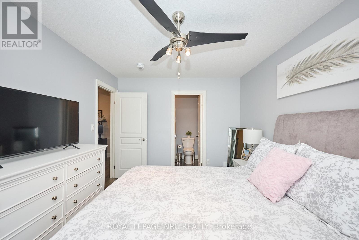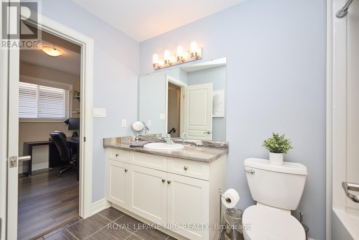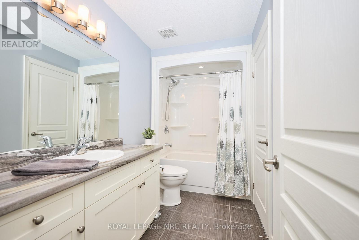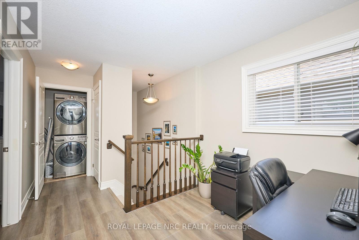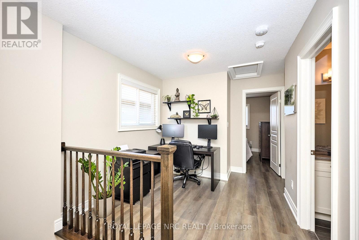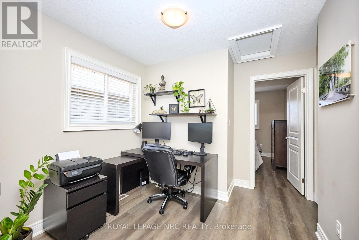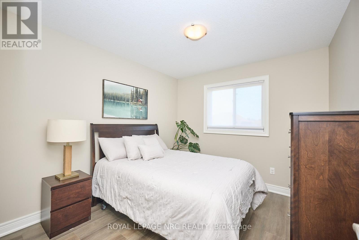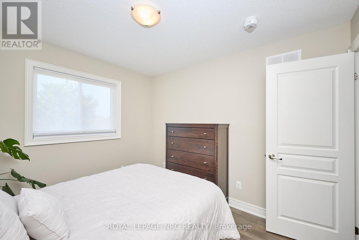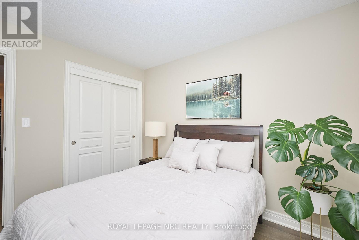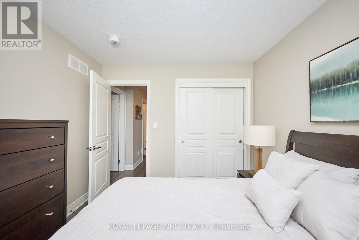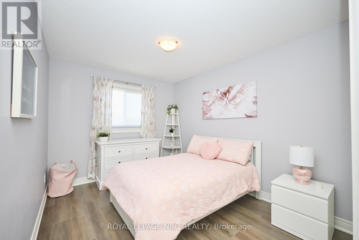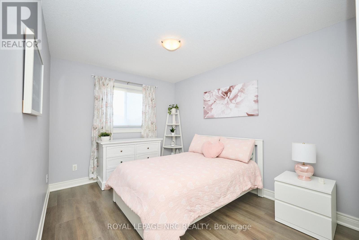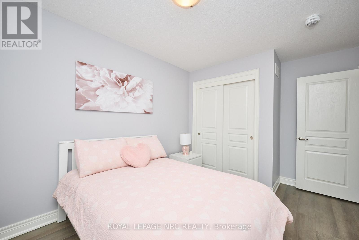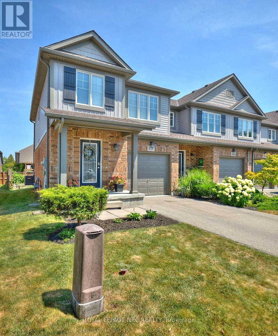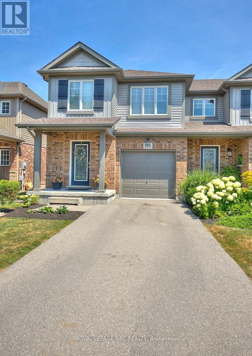118 Roselawn Crescent Welland, Ontario L3C 0C4
$579,000
Welcome to Coyle Creek - one of Wellands most sought-after communities! Nestled in a quiet pocket of the city's desirable west end, this beautifully maintained 'freehold' end-unit townhome offers the perfect blend of comfort, privacy, and convenience with no condo fees. This family-friendly neighbourhood is known for its quiet surroundings, quality-built homes, and easy access to nature. With scenic walking trails, tranquil water features, and nearby parks, Coyle Creek blends suburban comfort with outdoor charm. Conveniently located near top-rated schools, shopping, and major highways, its the perfect spot for families, retirees, or anyone looking for a welcoming place to call home. Thoughtfully designed, this home features the popular Briar model by trusted Mountainview Homes, offering three spacious bedrooms and two baths. The warm, inviting layout is enhanced by tasteful upgrades throughout, including updated trim, baseboards, and stylish lighting. The kitchen showcases upgraded shaker-style cabinetry, a functional center island ideal for casual dining and meal prep, and sliding doors that lead directly to the fully fenced rear yard perfect for entertaining or keeping an eye on the kids while you cook. Included appliances are a refrigerator, stove, built-in microwave, and a high-quality Bosch built-in dishwasher, making this kitchen truly move-in ready. Upstairs - a generous loft area provides flexible space for a home office, playroom, or workout zone. The spacious bedrooms include a serene primary bedroom with full ensuite privilege, offering comfort and privacy for everyday living. You'll also appreciate the stacked washer and dryer, conveniently located on the second level and included with the home. Outside, enjoy the private, fully fenced backyard, a patio and gazebo - ideal for small children, summer gatherings with friends and family. This immaculate home is truly a turn-key home and waiting just for you! (id:53712)
Property Details
| MLS® Number | X12462968 |
| Property Type | Single Family |
| Community Name | 771 - Coyle Creek |
| Amenities Near By | Public Transit |
| Community Features | School Bus |
| Equipment Type | Water Heater |
| Parking Space Total | 2 |
| Rental Equipment Type | Water Heater |
| Structure | Patio(s), Shed |
Building
| Bathroom Total | 2 |
| Bedrooms Above Ground | 3 |
| Bedrooms Total | 3 |
| Age | 6 To 15 Years |
| Appliances | Garage Door Opener Remote(s), Water Meter, Dishwasher, Dryer, Microwave, Stove, Washer, Refrigerator |
| Basement Development | Unfinished |
| Basement Type | N/a (unfinished) |
| Construction Style Attachment | Attached |
| Cooling Type | Central Air Conditioning |
| Exterior Finish | Brick Veneer, Vinyl Siding |
| Foundation Type | Poured Concrete |
| Half Bath Total | 1 |
| Heating Fuel | Natural Gas |
| Heating Type | Forced Air |
| Stories Total | 2 |
| Size Interior | 1,100 - 1,500 Ft2 |
| Type | Row / Townhouse |
| Utility Water | Municipal Water |
Parking
| Attached Garage | |
| Garage |
Land
| Acreage | No |
| Fence Type | Fenced Yard |
| Land Amenities | Public Transit |
| Sewer | Sanitary Sewer |
| Size Depth | 102 Ft ,4 In |
| Size Frontage | 25 Ft ,10 In |
| Size Irregular | 25.9 X 102.4 Ft |
| Size Total Text | 25.9 X 102.4 Ft |
| Zoning Description | Rm |
Rooms
| Level | Type | Length | Width | Dimensions |
|---|---|---|---|---|
| Second Level | Loft | 2.74 m | 2.36 m | 2.74 m x 2.36 m |
| Second Level | Primary Bedroom | 4.37 m | 3.3 m | 4.37 m x 3.3 m |
| Second Level | Bedroom | 3.35 m | 2.97 m | 3.35 m x 2.97 m |
| Second Level | Bedroom | 4.37 m | 2.84 m | 4.37 m x 2.84 m |
| Main Level | Family Room | 4.5 m | 3.53 m | 4.5 m x 3.53 m |
| Main Level | Kitchen | 4.85 m | 2.39 m | 4.85 m x 2.39 m |
Contact Us
Contact us for more information
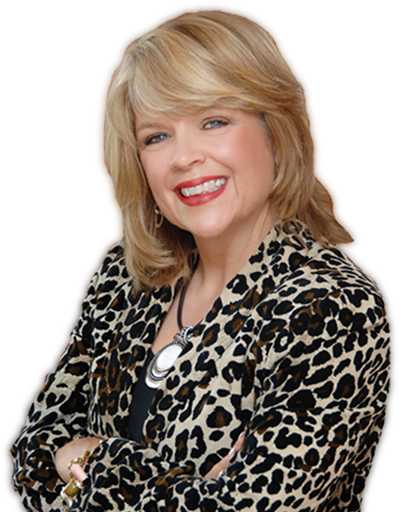
Cindy Raskob
Salesperson
1815 Merrittville Hwy, Unit 1
Fonthill, Ontario L2V 5P3
(905) 892-0222
www.nrcrealty.ca/

John Raskob
Salesperson
1815 Merrittville Hwy, Unit 1
Fonthill, Ontario L2V 5P3
(905) 892-0222
www.nrcrealty.ca/

