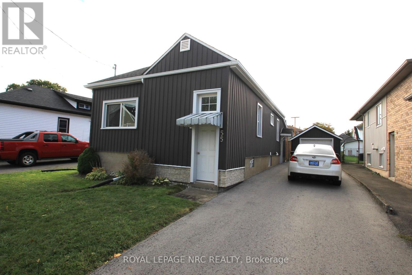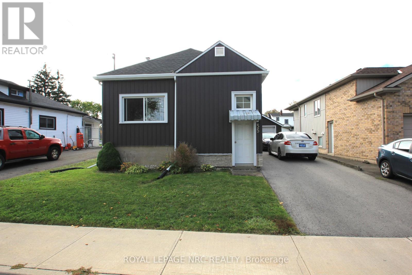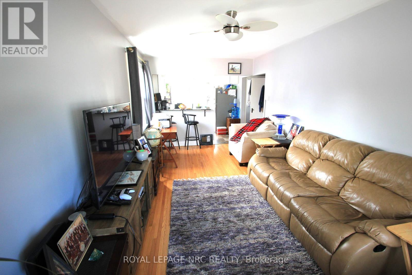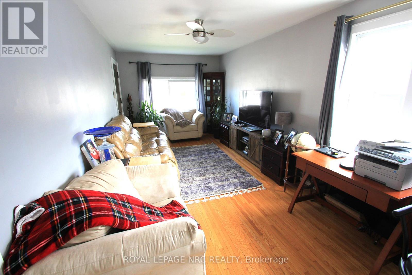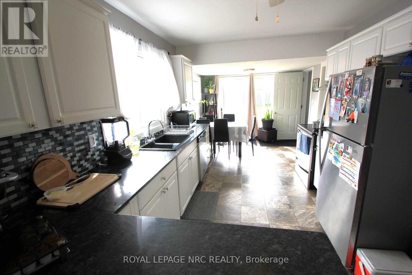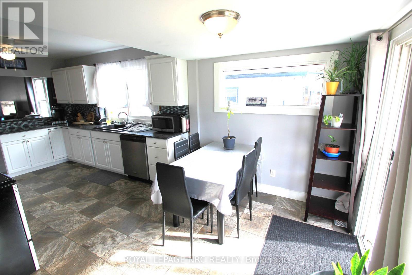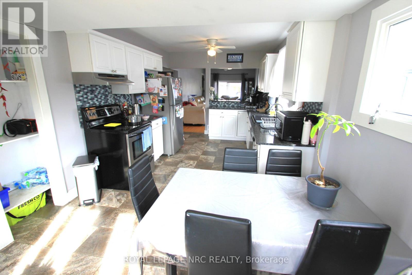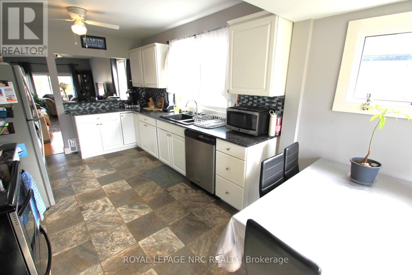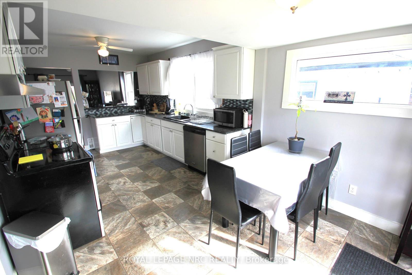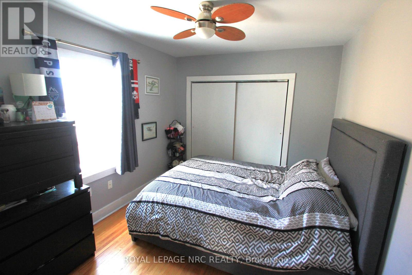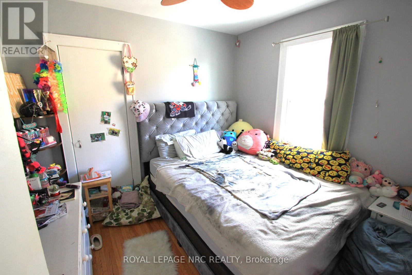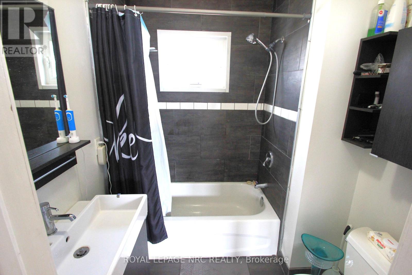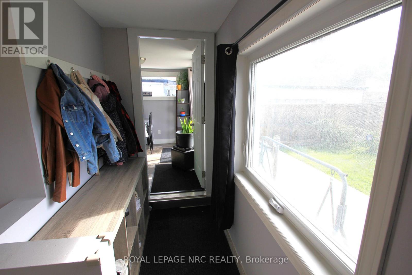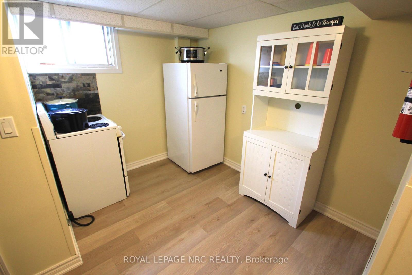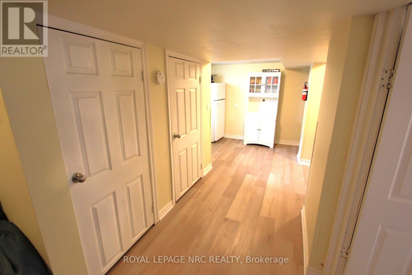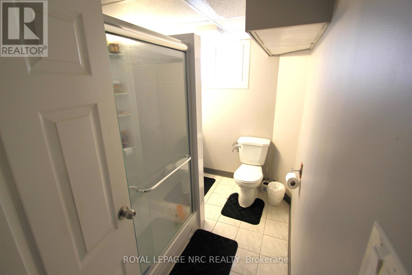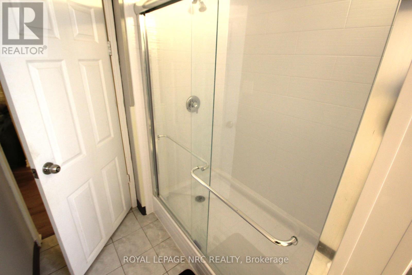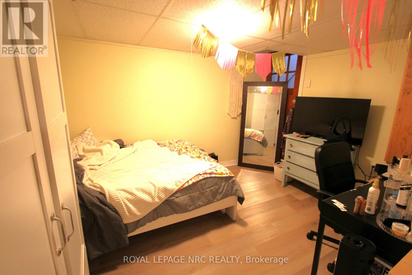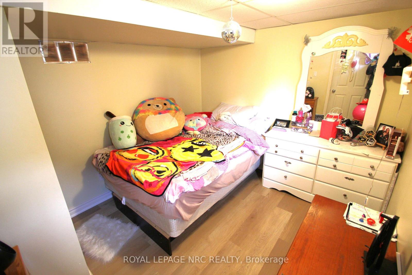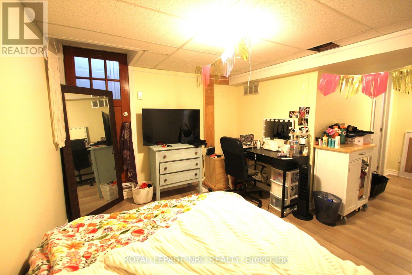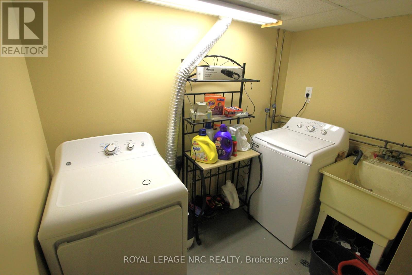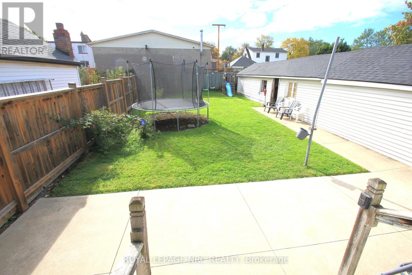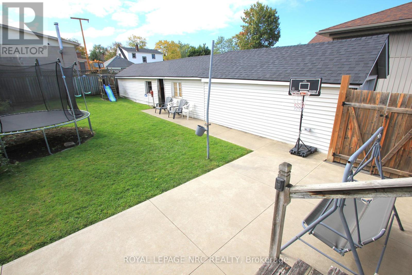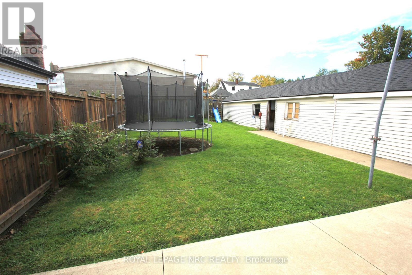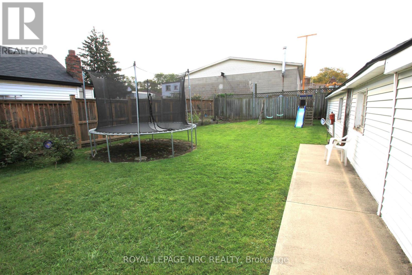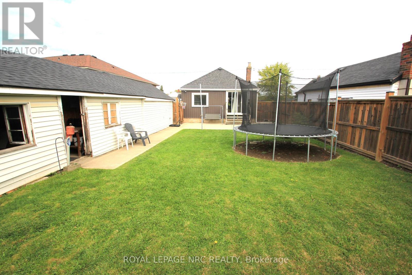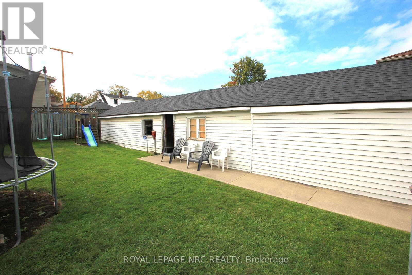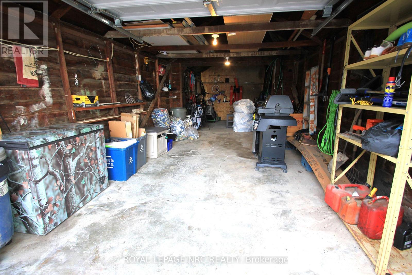55 Sullivan Avenue Thorold, Ontario L2V 2Y7
$509,900
This centrally located bungalow has been meticulously maintained and is truly move-in ready, with all major updates already completed. Featuring two kitchens, two bathrooms, and separate entrances, the basement is perfectly set up as an in-law suite or for rental income. A shared laundry room is conveniently located in the basement as well. The backyard is private and fully fenced, ideal for relaxation or entertaining. The extra-long garage includes an attached bonus room at the rear, offering additional storage or workspace. Recent updates include: Paved driveway (2024), basement flooring (2024), Bathfitters basement shower (2024), roof shingles on house and garage (2022), concrete patio (2022), fence (2020), siding and eavestroughs (2016). This is an excellent starter home that functions well as a single-family residence or with income potential from the basement suite. (id:53712)
Property Details
| MLS® Number | X12462306 |
| Property Type | Single Family |
| Community Name | 557 - Thorold Downtown |
| Features | Carpet Free, In-law Suite |
| Parking Space Total | 5 |
Building
| Bathroom Total | 2 |
| Bedrooms Above Ground | 3 |
| Bedrooms Total | 3 |
| Age | 51 To 99 Years |
| Architectural Style | Bungalow |
| Basement Development | Finished |
| Basement Features | Separate Entrance |
| Basement Type | N/a (finished) |
| Construction Style Attachment | Detached |
| Cooling Type | Central Air Conditioning |
| Exterior Finish | Vinyl Siding |
| Foundation Type | Block |
| Heating Fuel | Natural Gas |
| Heating Type | Forced Air |
| Stories Total | 1 |
| Size Interior | 700 - 1,100 Ft2 |
| Type | House |
| Utility Water | Municipal Water |
Parking
| Detached Garage | |
| Garage |
Land
| Acreage | No |
| Sewer | Sanitary Sewer |
| Size Depth | 127 Ft ,1 In |
| Size Frontage | 42 Ft |
| Size Irregular | 42 X 127.1 Ft |
| Size Total Text | 42 X 127.1 Ft |
Rooms
| Level | Type | Length | Width | Dimensions |
|---|---|---|---|---|
| Basement | Utility Room | 2.4 m | 1 m | 2.4 m x 1 m |
| Basement | Bedroom | 3 m | 2.5 m | 3 m x 2.5 m |
| Basement | Living Room | 6.1 m | 3 m | 6.1 m x 3 m |
| Basement | Kitchen | 3 m | 2.1 m | 3 m x 2.1 m |
| Basement | Bathroom | 1.8 m | 1.8 m | 1.8 m x 1.8 m |
| Basement | Laundry Room | 2.4 m | 2.4 m | 2.4 m x 2.4 m |
| Main Level | Living Room | 6.1 m | 3 m | 6.1 m x 3 m |
| Main Level | Kitchen | 5.8 m | 2.8 m | 5.8 m x 2.8 m |
| Main Level | Bedroom | 3.7 m | 2.8 m | 3.7 m x 2.8 m |
| Main Level | Bedroom 2 | 2.7 m | 2.7 m | 2.7 m x 2.7 m |
| Main Level | Bathroom | 1.8 m | 1.8 m | 1.8 m x 1.8 m |
Contact Us
Contact us for more information

Rick Simioni
Salesperson
33 Maywood Ave
St. Catharines, Ontario L2R 1C5
(905) 688-4561
www.nrcrealty.ca/

