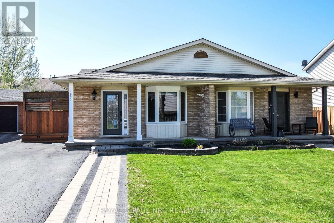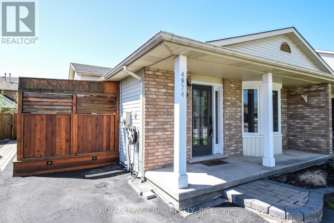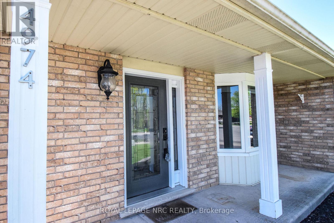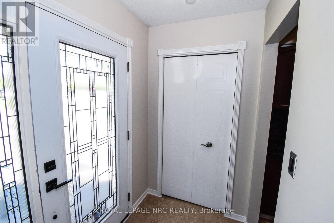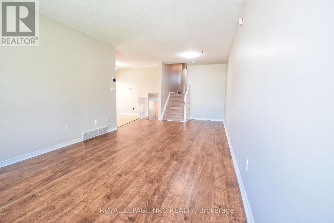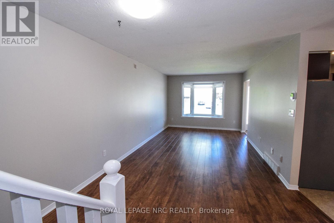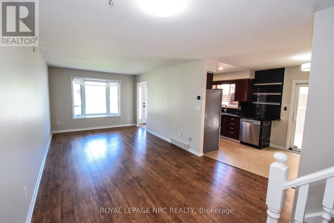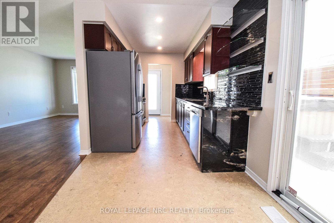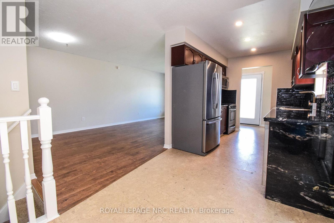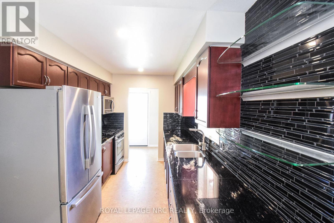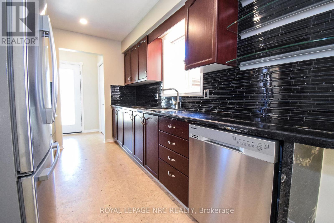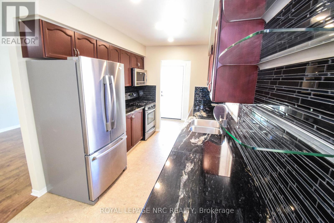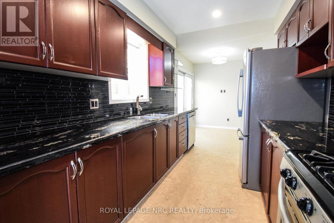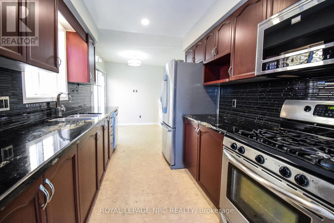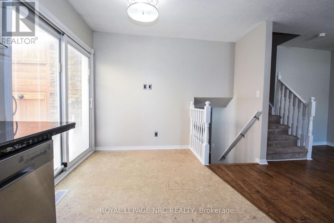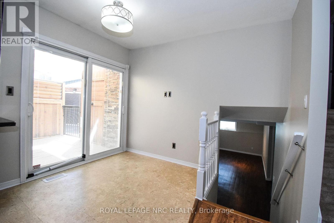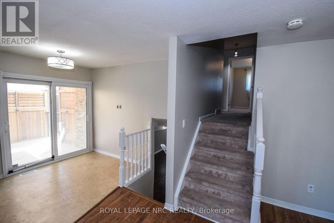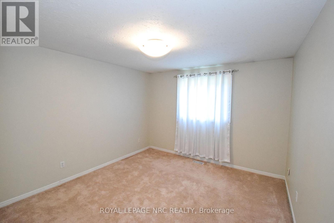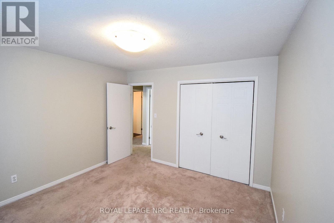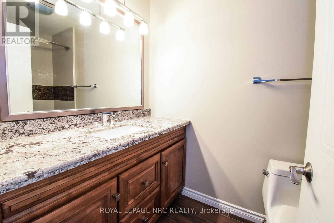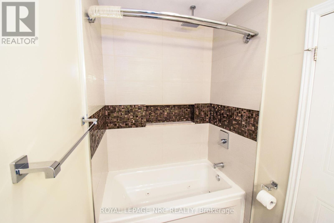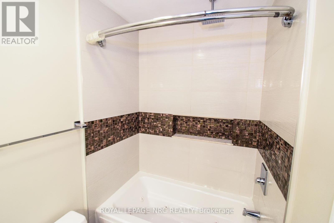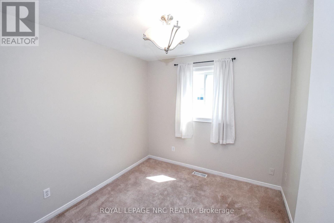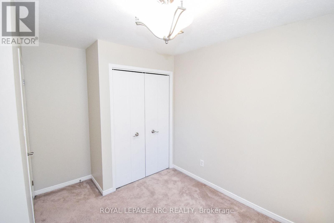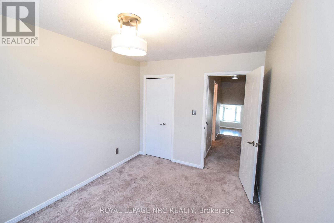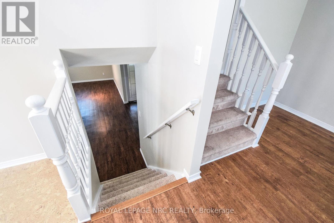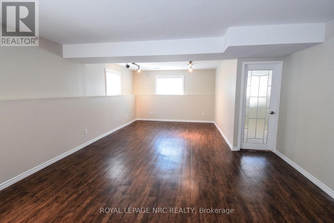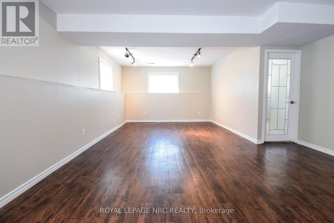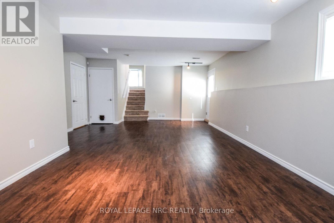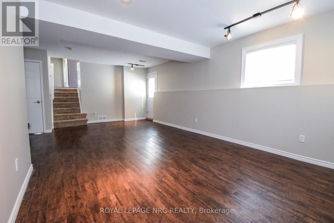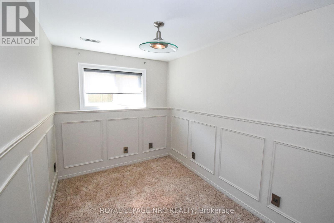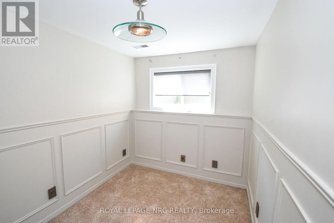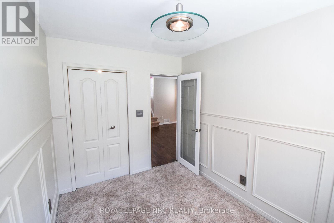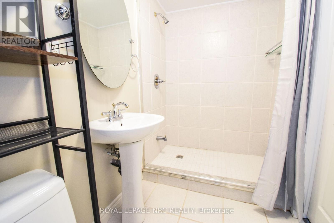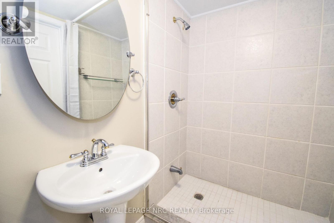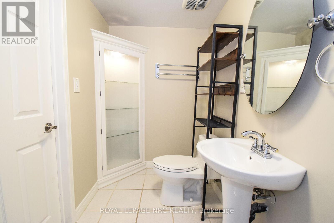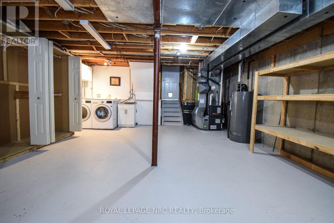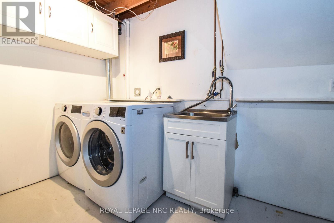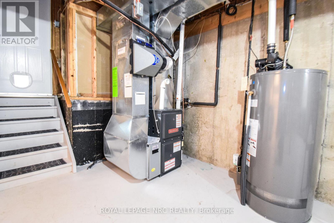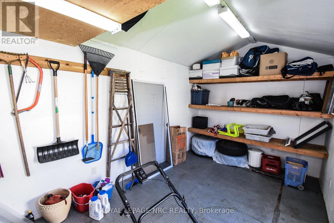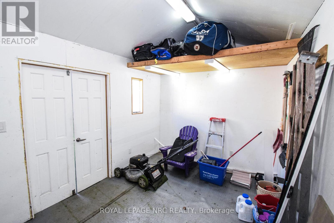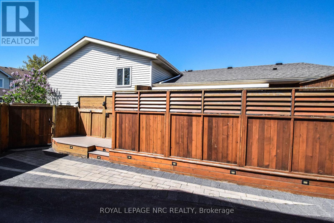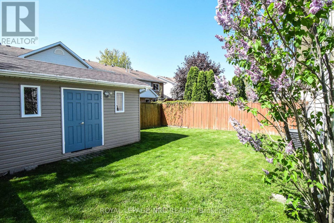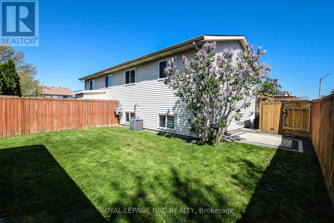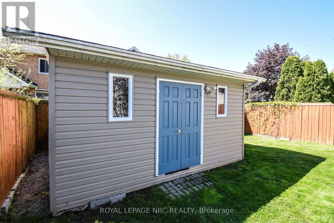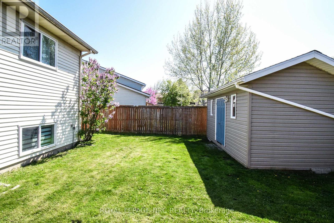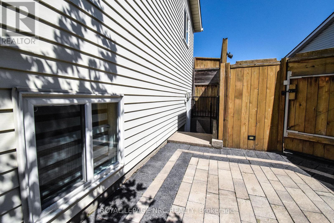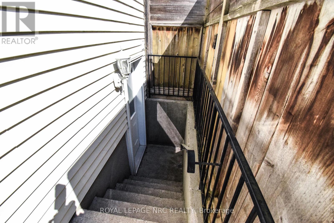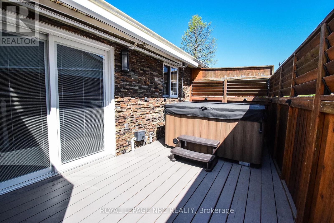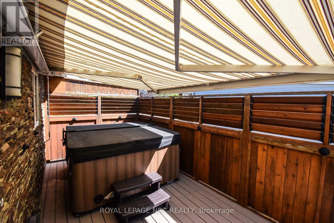1-905-321-5050
timothy@timothysalisbury.com
4974 Windgate Drive E Niagara Falls, Ontario L2H 2Z7
4 Bedroom
2 Bathroom
700 - 1,100 ft2
Central Air Conditioning
Forced Air
Landscaped
$565,000
HOME IS CLOSE TO SCHOOLS, SHOPPING AND EASY HIGHWAY ACCESS. AN ADDED BONUS FOR THE HOME HANDYMAN IS A LARGE SHED IN THE BACKYARD WITH POWER. MORE THAN ENOUGH ROOM TO TAKE ON THOSE NEW PROJECTS. THE OWNER HAS KEPT THE HOME IN WONDERFUL SHAPE WITH MANY IMPORTANT AND RECENT UPDATES: FURNACE 2024; SMART THERMOSTAT 2022; ROOF, WINDOWS AND DOORS 2019; ALARM SYSTEM 2020; AND FLOORS IN REC ROOM 2016. HOT TUB IS INCLUDED "AS IS". (id:53712)
Property Details
| MLS® Number | X12414835 |
| Property Type | Single Family |
| Community Name | 213 - Ascot |
| Amenities Near By | Public Transit |
| Features | Flat Site, Sump Pump |
| Parking Space Total | 2 |
| Structure | Patio(s), Porch, Deck |
Building
| Bathroom Total | 2 |
| Bedrooms Above Ground | 3 |
| Bedrooms Below Ground | 1 |
| Bedrooms Total | 4 |
| Age | 31 To 50 Years |
| Appliances | Hot Tub, Water Heater, Garburator, Window Coverings |
| Basement Development | Finished |
| Basement Features | Walk Out |
| Basement Type | N/a (finished) |
| Construction Style Attachment | Semi-detached |
| Construction Style Split Level | Backsplit |
| Cooling Type | Central Air Conditioning |
| Exterior Finish | Brick, Vinyl Siding |
| Fire Protection | Alarm System |
| Foundation Type | Poured Concrete |
| Heating Fuel | Natural Gas |
| Heating Type | Forced Air |
| Size Interior | 700 - 1,100 Ft2 |
| Type | House |
| Utility Water | Municipal Water |
Parking
| No Garage |
Land
| Acreage | No |
| Land Amenities | Public Transit |
| Landscape Features | Landscaped |
| Sewer | Sanitary Sewer |
| Size Depth | 110 Ft ,10 In |
| Size Frontage | 28 Ft |
| Size Irregular | 28 X 110.9 Ft |
| Size Total Text | 28 X 110.9 Ft|under 1/2 Acre |
| Zoning Description | R5c, R2 |
Rooms
| Level | Type | Length | Width | Dimensions |
|---|---|---|---|---|
| Second Level | Bedroom | 3.65 m | 3.48 m | 3.65 m x 3.48 m |
| Second Level | Bedroom 2 | 3.65 m | 2.74 m | 3.65 m x 2.74 m |
| Second Level | Bedroom 3 | 3.65 m | 2.74 m | 3.65 m x 2.74 m |
| Lower Level | Recreational, Games Room | 7.01 m | 3.65 m | 7.01 m x 3.65 m |
| Lower Level | Bedroom | 3.17 m | 2.26 m | 3.17 m x 2.26 m |
| Main Level | Kitchen | 6 m | 2.43 m | 6 m x 2.43 m |
| Main Level | Living Room | 7.31 m | 3.17 m | 7.31 m x 3.17 m |
https://www.realtor.ca/real-estate/28887008/4974-windgate-drive-e-niagara-falls-ascot-213-ascot
Contact Us
Contact us for more information

Jim Cooper
Salesperson
Royal LePage NRC Realty
33 Maywood Ave
St. Catharines, Ontario L2R 1C5
33 Maywood Ave
St. Catharines, Ontario L2R 1C5
(905) 688-4561
www.nrcrealty.ca/

