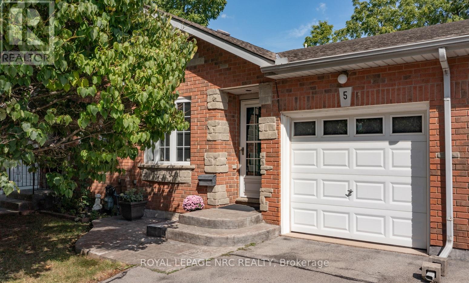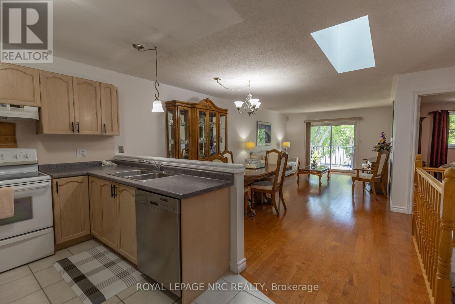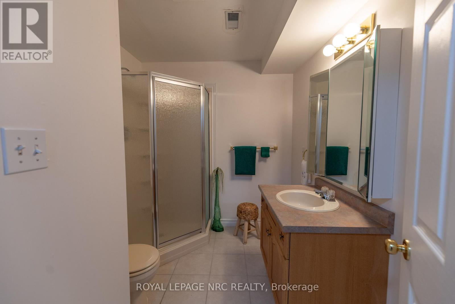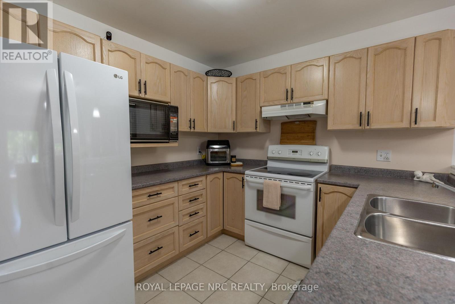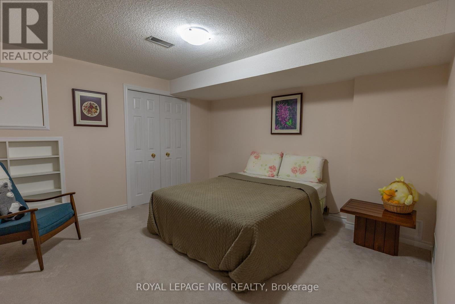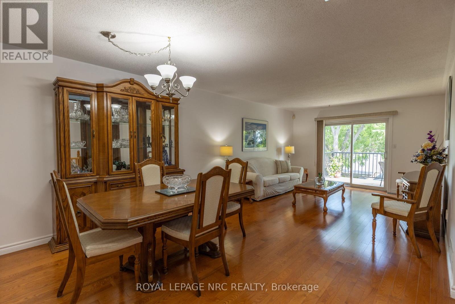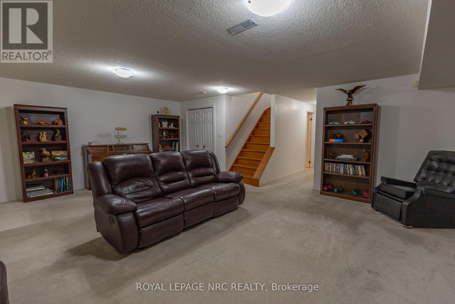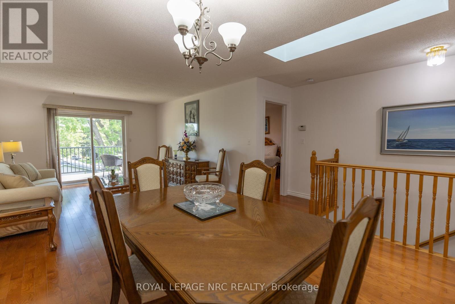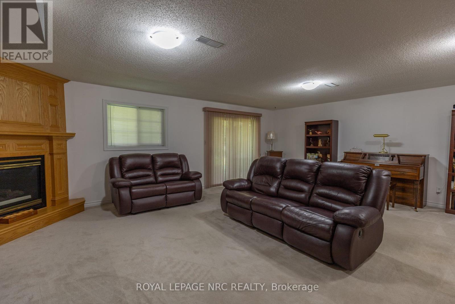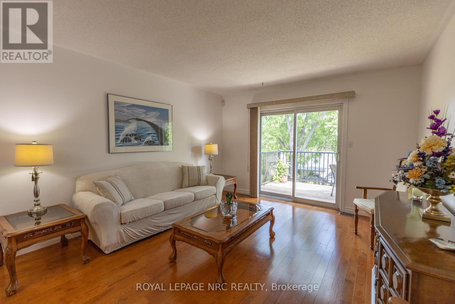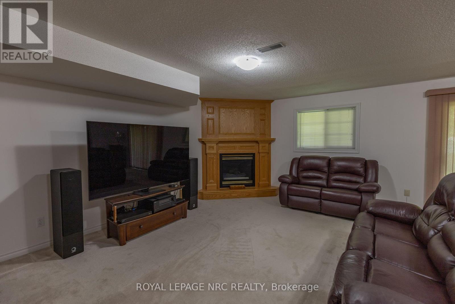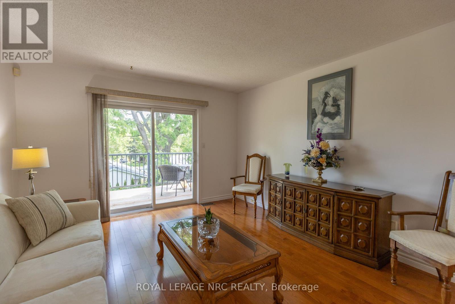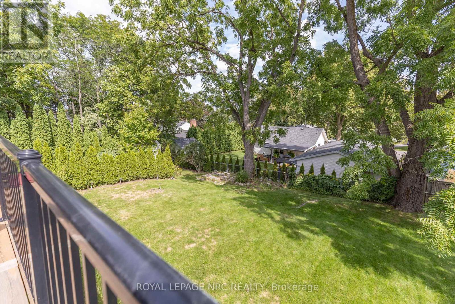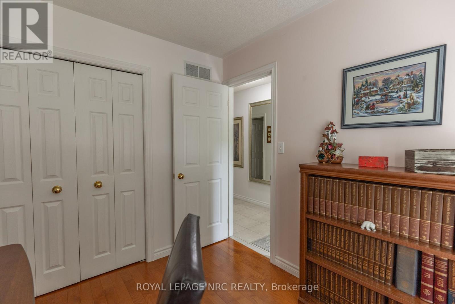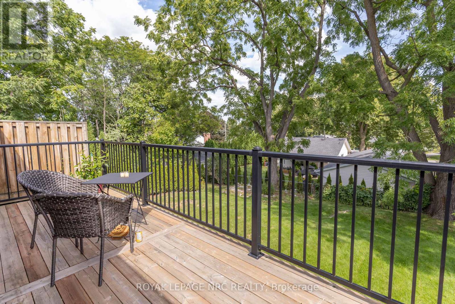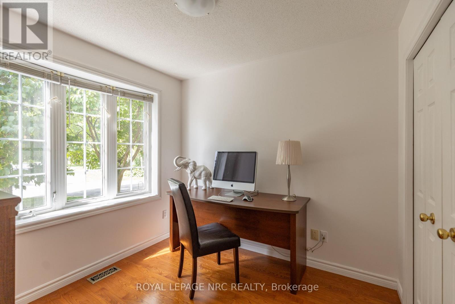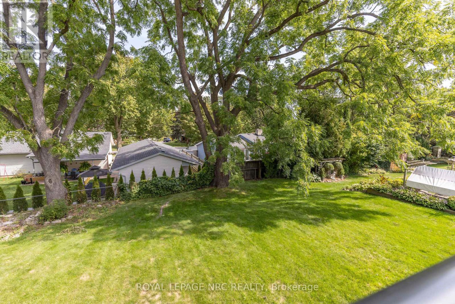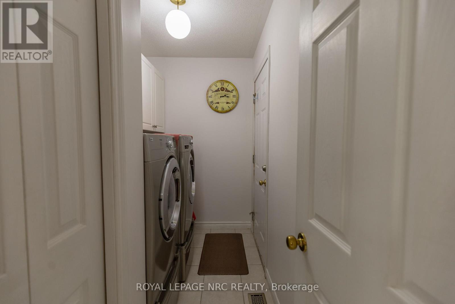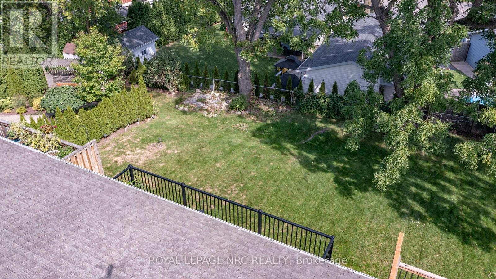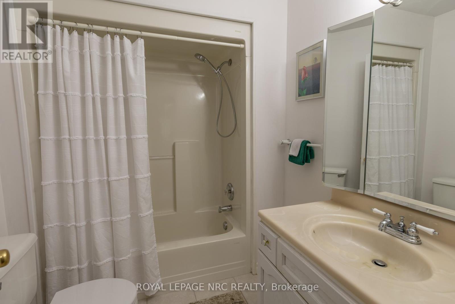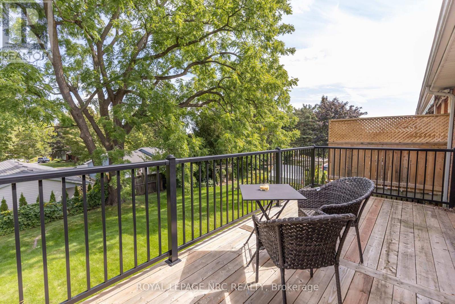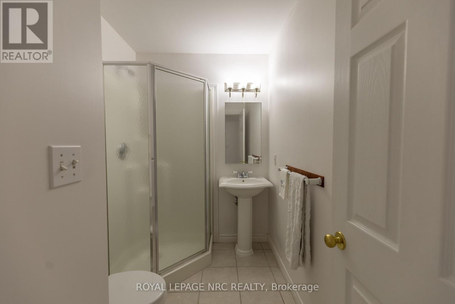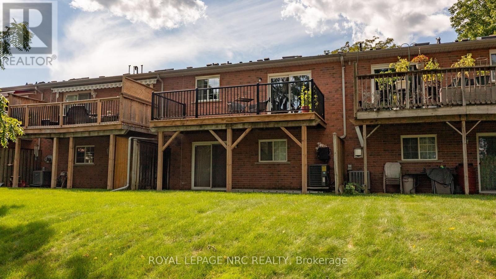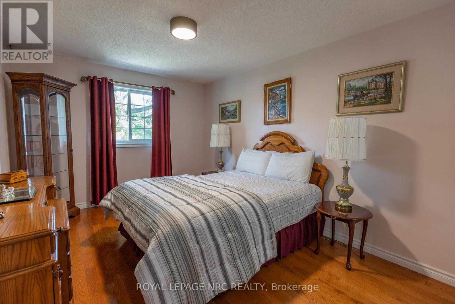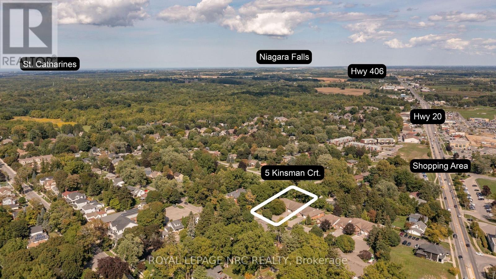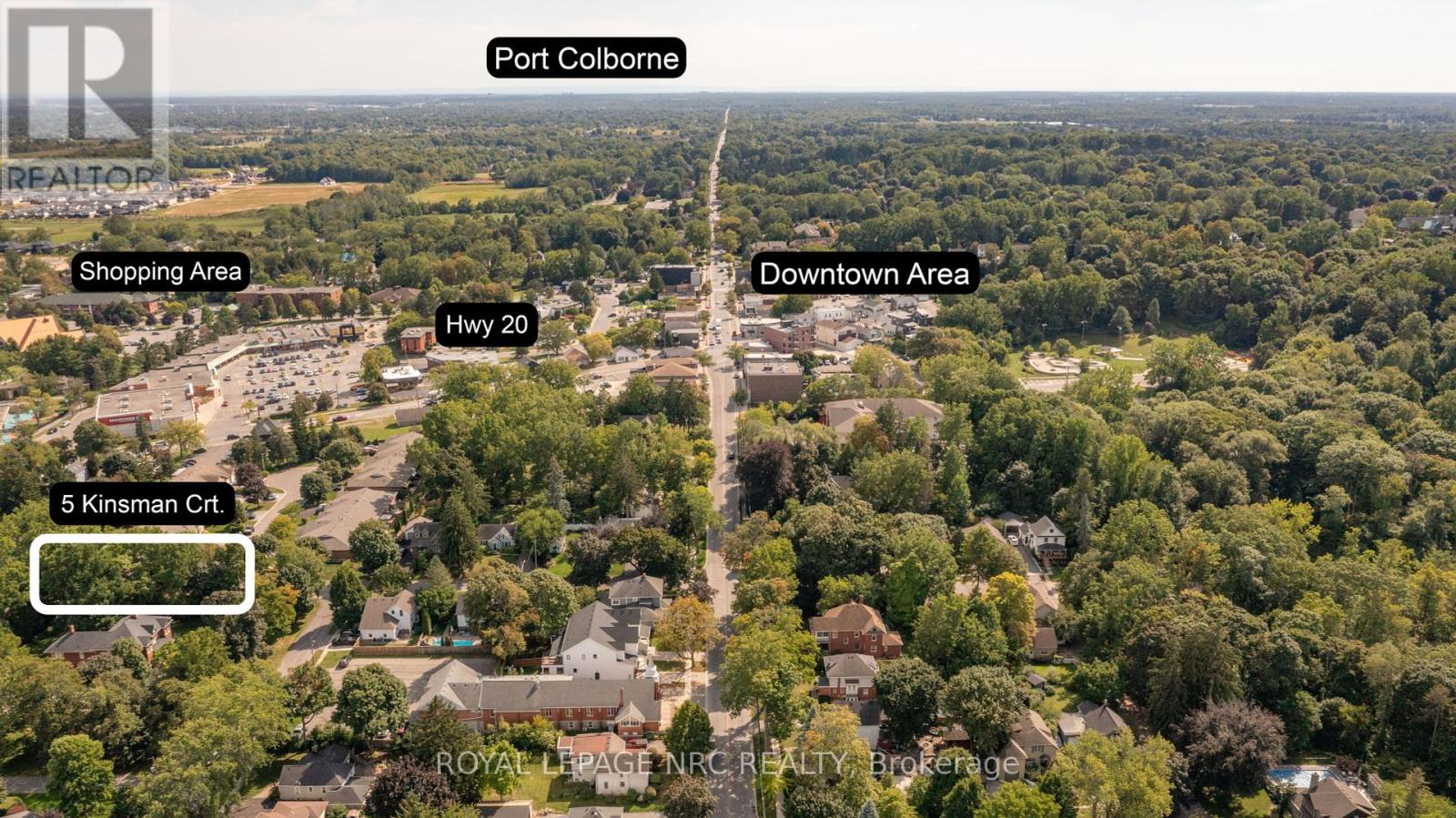5 Kinsman Court Pelham, Ontario L0S 1E3
$675,000
Bungalow Freehold Townhouse in a very desirable location. Located on a Peaceful Court in a great neighbourhood. This quiet area is within walking distance to so many amenities. 2+1 bedrooms and 3 baths, newer tub surround, Master Bedroom ensuite, Main Floor Laundry, Skylight, and open concept Kitchen, pantry, Dining area, and Living room. Updated hardwood and ceramic floors, lighting, The living room walks out to a large newer deck. Freshly painted, private retreat in the backyard. Downstairs, has a finished walk out Basement , complete with a beautiful Oak Gas Fireplace, additional bedroom , 3pc bath and Work Shop / Furnace room . Forced Air Gas Furnace and AC. Built in Garage, The location of this bungalow is second to none, walking distance to shops, restaurants, schools, and trails. All appliances, including the fridge, stove, washer, dryer, and dishwasher are included. CVAC Roughed in. Adult living, close to Downtown Fonthill for shopping, restaurants, Farmers Market, Bandshell, Community Centre - Golf courses, and Wineries. (id:53712)
Property Details
| MLS® Number | X12400729 |
| Property Type | Single Family |
| Community Name | 662 - Fonthill |
| Equipment Type | None |
| Parking Space Total | 3 |
| Rental Equipment Type | None |
Building
| Bathroom Total | 3 |
| Bedrooms Above Ground | 2 |
| Bedrooms Below Ground | 1 |
| Bedrooms Total | 3 |
| Age | 16 To 30 Years |
| Amenities | Fireplace(s) |
| Architectural Style | Bungalow |
| Basement Development | Finished |
| Basement Type | N/a (finished) |
| Construction Style Attachment | Attached |
| Cooling Type | Central Air Conditioning |
| Exterior Finish | Brick |
| Fireplace Present | Yes |
| Fireplace Total | 1 |
| Foundation Type | Poured Concrete |
| Heating Fuel | Natural Gas |
| Heating Type | Forced Air |
| Stories Total | 1 |
| Size Interior | 1,100 - 1,500 Ft2 |
| Type | Row / Townhouse |
| Utility Water | Municipal Water |
Parking
| Garage |
Land
| Acreage | No |
| Sewer | Sanitary Sewer |
| Size Depth | 135 Ft ,9 In |
| Size Frontage | 24 Ft |
| Size Irregular | 24 X 135.8 Ft |
| Size Total Text | 24 X 135.8 Ft |
| Zoning Description | Rm1 |
Rooms
| Level | Type | Length | Width | Dimensions |
|---|---|---|---|---|
| Basement | Workshop | 2.79 m | 4.72 m | 2.79 m x 4.72 m |
| Basement | Bedroom 3 | 3.75 m | 3.78 m | 3.75 m x 3.78 m |
| Basement | Recreational, Games Room | 6.75 m | 5.28 m | 6.75 m x 5.28 m |
| Basement | Bathroom | 2.87 m | 2.08 m | 2.87 m x 2.08 m |
| Ground Level | Kitchen | 2.46 m | 2.79 m | 2.46 m x 2.79 m |
| Ground Level | Dining Room | 2.94 m | 3.7 m | 2.94 m x 3.7 m |
| Ground Level | Living Room | 4.52 m | 3.7 m | 4.52 m x 3.7 m |
| Ground Level | Bedroom | 4.31 m | 3.12 m | 4.31 m x 3.12 m |
| Ground Level | Bathroom | 2.28 m | 1.9 m | 2.28 m x 1.9 m |
| Ground Level | Laundry Room | 1.57 m | 2.92 m | 1.57 m x 2.92 m |
| Ground Level | Bathroom | 2.54 m | 1.65 m | 2.54 m x 1.65 m |
| Ground Level | Bedroom 2 | 2.54 m | 2.81 m | 2.54 m x 2.81 m |
Utilities
| Cable | Installed |
| Electricity | Installed |
| Sewer | Installed |
https://www.realtor.ca/real-estate/28856520/5-kinsman-court-pelham-fonthill-662-fonthill
Contact Us
Contact us for more information
Robert Mcmulkin
Salesperson
1815 Merrittville Hwy, Unit 1
Fonthill, Ontario L2V 5P3
(905) 892-0222
www.nrcrealty.ca/

