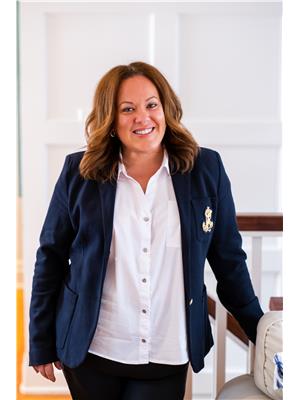27 Prideaux Street Niagara-On-The-Lake, Ontario L0S 1J0
$1,850,000
Set on an expansive 209-foot-deep lot in one of Old Towns most coveted enclaves, this Gothic Cottage offers a rare blend of architectural heritage and contemporary refinement. Just one block from Niagara-on-the-Lakes historic downtown, with theatres, restaurants, the waterfront, and the renowned Niagara-on-the-Lake Golf Club all within walking distance, the address alone speaks to exclusivity. Inside, more than 2,100 square feet of living space showcases the character of a 19th-century cottage wide plank pine and oak hardwood floors, elegant built-in bookcases, and classic fireplaces seamlessly paired with modern updates. The main level includes a gracious primary bedroom, designed for comfort and convenience, while 2 additional bedrooms and 2 full bath upstairs provide inviting accommodations for family or guests. A formal dining room, welcoming living areas, and a stylish powder room complete the homes refined layout.Outdoors, the property transforms into an entertainers dream. Professionally landscaped gardens frame an extraordinary setting that includes an outdoor kitchen, wood-burning fireplace, and private sauna. The result is a private sanctuary ideal for both intimate gatherings and grand celebrations.Timeless, stylish, and perfectly situated, this residence offers a rare opportunity to own a piece of Old Towns history while enjoying the luxury of a modern NOTL lifestyle. (id:53712)
Property Details
| MLS® Number | X12394487 |
| Property Type | Single Family |
| Community Name | 101 - Town |
| Amenities Near By | Golf Nearby |
| Parking Space Total | 2 |
Building
| Bathroom Total | 3 |
| Bedrooms Above Ground | 2 |
| Bedrooms Total | 2 |
| Appliances | Range |
| Basement Development | Unfinished |
| Basement Type | Partial (unfinished) |
| Construction Style Attachment | Detached |
| Exterior Finish | Wood |
| Fireplace Present | Yes |
| Fireplace Total | 2 |
| Foundation Type | Stone, Concrete |
| Half Bath Total | 1 |
| Heating Fuel | Natural Gas |
| Heating Type | Hot Water Radiator Heat |
| Stories Total | 2 |
| Size Interior | 2,000 - 2,500 Ft2 |
| Type | House |
| Utility Water | Municipal Water |
Parking
| Detached Garage | |
| Garage |
Land
| Acreage | No |
| Land Amenities | Golf Nearby |
| Sewer | Sanitary Sewer |
| Size Depth | 209 Ft ,4 In |
| Size Frontage | 52 Ft ,4 In |
| Size Irregular | 52.4 X 209.4 Ft |
| Size Total Text | 52.4 X 209.4 Ft|under 1/2 Acre |
| Zoning Description | Single Family Residential |
Rooms
| Level | Type | Length | Width | Dimensions |
|---|---|---|---|---|
| Second Level | Bedroom | 4.06 m | 2.79 m | 4.06 m x 2.79 m |
| Second Level | Bathroom | 3.51 m | 4.11 m | 3.51 m x 4.11 m |
| Second Level | Bathroom | 2.77 m | 1.7 m | 2.77 m x 1.7 m |
| Second Level | Bedroom | 4.06 m | 3.51 m | 4.06 m x 3.51 m |
| Main Level | Living Room | 7.09 m | 5 m | 7.09 m x 5 m |
| Main Level | Dining Room | 5.64 m | 3.05 m | 5.64 m x 3.05 m |
| Main Level | Kitchen | 5.64 m | 4.04 m | 5.64 m x 4.04 m |
| Main Level | Primary Bedroom | 4.83 m | 4.11 m | 4.83 m x 4.11 m |
| Main Level | Office | 5.64 m | 2.64 m | 5.64 m x 2.64 m |
| Main Level | Bathroom | 2.13 m | 1.07 m | 2.13 m x 1.07 m |
https://www.realtor.ca/real-estate/28842371/27-prideaux-street-niagara-on-the-lake-town-101-town
Contact Us
Contact us for more information

Michelle Reynolds
Broker
www.luxuryniagararealestate.com/
www.facebook.com/p/Michelle-Reynolds-Broker-Royal-LePage-Niagara-100090802476927/?_rdr
www.instagram.com/michellereynoldsrealestate/
www.youtube.com/@michellereynolds-niagaralu6281
125 Queen St. P.o.box 1645
Niagara-On-The-Lake, Ontario L0S 1J0
(905) 468-4214
www.nrcrealty.ca/
















































