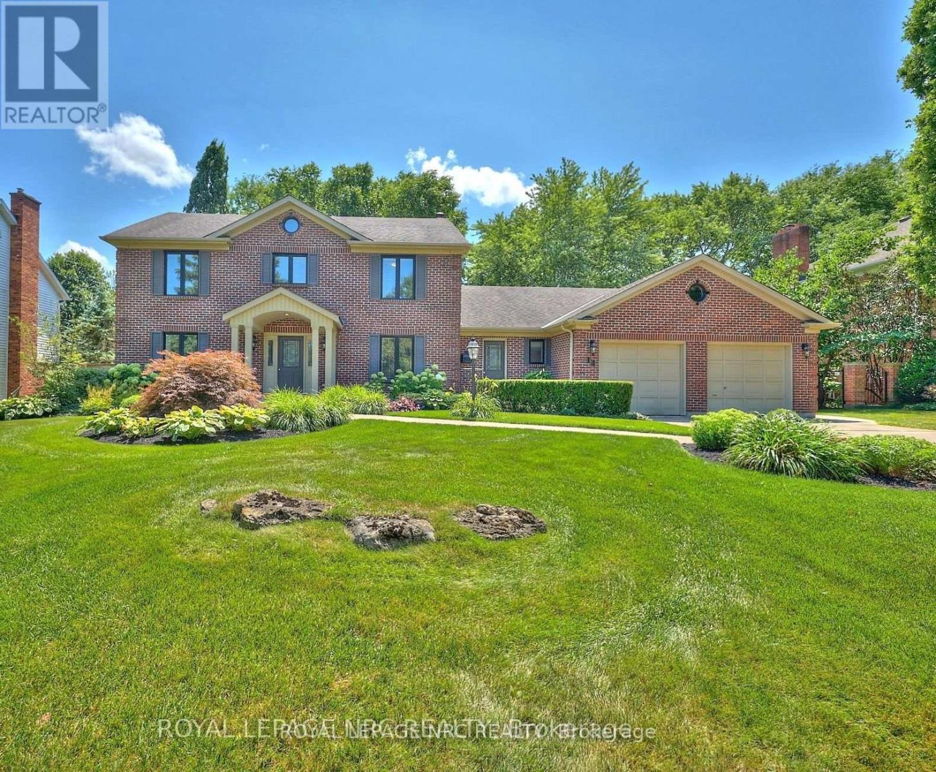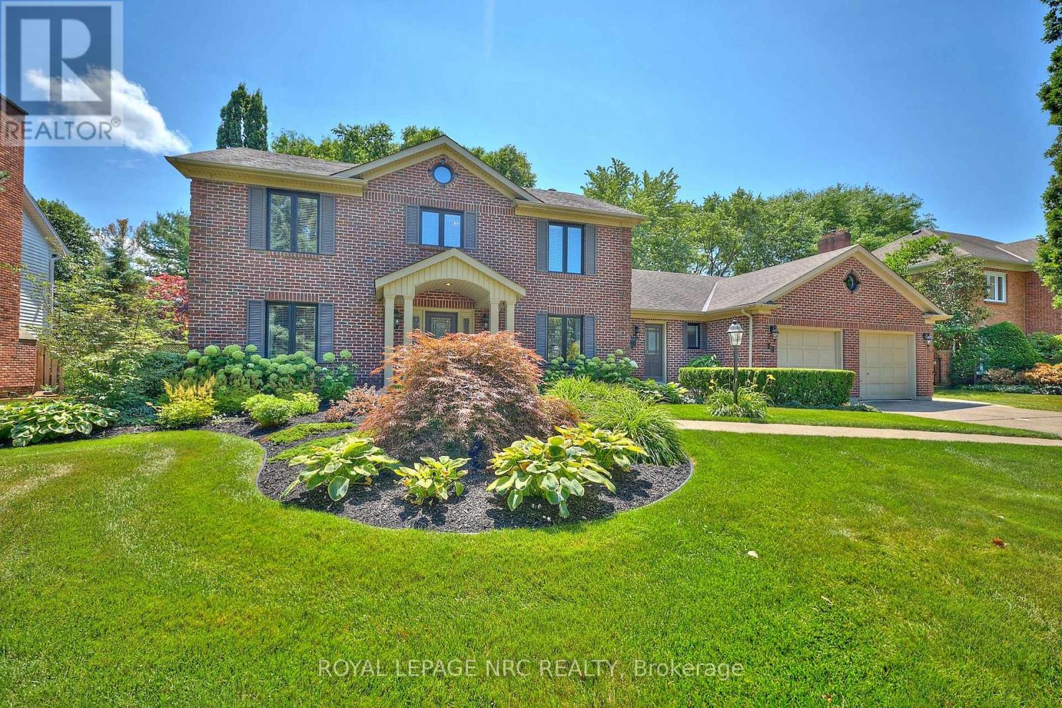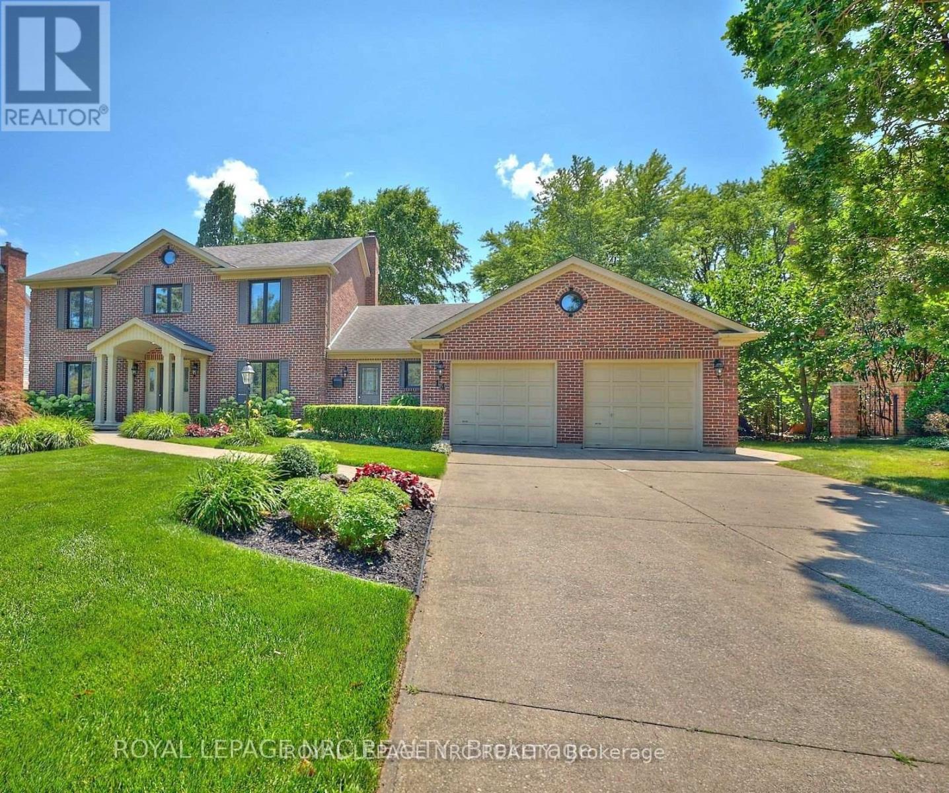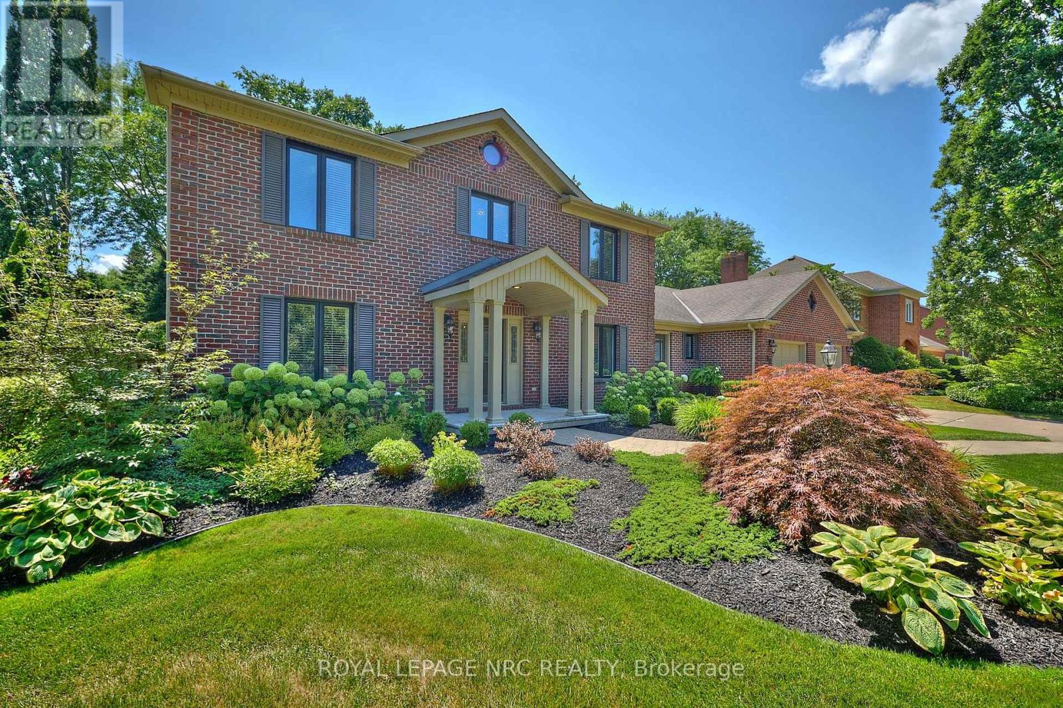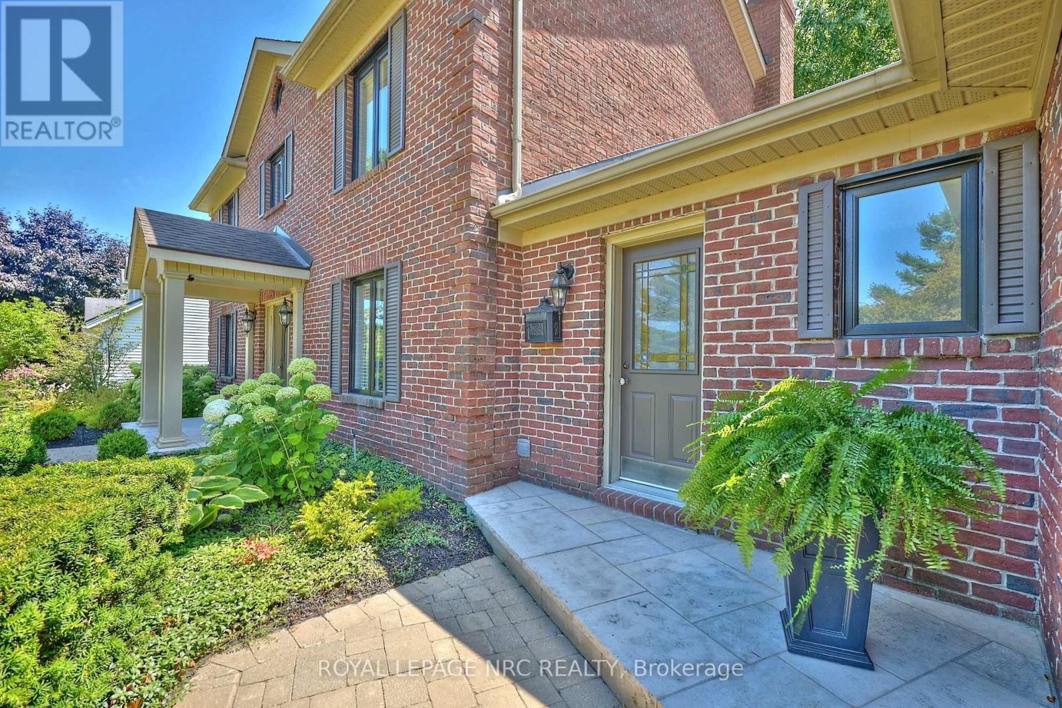14 Shorthill Place Pelham, Ontario L0S 1E3
$1,499,900
Welcome to Prestigious Short Hill Place-A Majestic Estate Retreat! Experience luxury living in this stately 3,253 sq. ft. custom-built home, nestled in a quiet, prestigious neighborhood, proximal to all amenities, shopping, schools & Short Hills Provincial Park. Perfectly positioned on just under 1/2 acre, this property is a rare offering, surrounded by lush, mature trees, professionally landscaped w/perennial gardens & beautiful hardscaping + backyard oasis w/inground saltwater pool & gazebo (new pool liner/skimmer Aug 2025). This natural 4 bed, 3 bath home is a masterclass in timeless design & functional elegance with a sprawling layout. This meticulously maintained and pristine property offers a beautiful, re-claimed brick exterior that boasts, newer windows (2019) + 2 sets of patio doors (2019), that walk-out from the rear of the property to the stunning backyard that is fully fenced & a haven for tranquility w/treed views and complete privacy. Upon entry, the grand oak circular staircase welcomes you into a large foyer, & the main floor flows beautifully from a formal living room & dining room w/knotted pine flooring, into a spacious chef's kitchen, complete with an 8-foot quartz island, high-end finishes, & panoramic views of the backyard. A striking double-sided gas fireplace w/classic brickwork elegantly separates the kitchen from the large family room w/oak hardwood flooring, creating warmth and ambiance. Ideal for work-from-home professionals or multigenerational living, the main level features a formal office w/custom built-ins, a second /office or potential main-floor In-Law suite, + 3-pc bath, located just off the expansive mudroom/laundry area with separate entry, & garage access. Upstairs, discover four generous bedrooms, including an oversized primary suite with a large walk-in closet, quartz vanity, jetted tub, separate shower, & skylight for natural light. This is a rare opportunity to own a pristine estate home in a serene, sought-after location. (id:53712)
Property Details
| MLS® Number | X12332008 |
| Property Type | Single Family |
| Community Name | 662 - Fonthill |
| Amenities Near By | Park |
| Community Features | Community Centre |
| Features | Wooded Area, Conservation/green Belt |
| Parking Space Total | 8 |
| Pool Type | Inground Pool |
| Structure | Patio(s), Shed |
Building
| Bathroom Total | 3 |
| Bedrooms Above Ground | 4 |
| Bedrooms Total | 4 |
| Age | 31 To 50 Years |
| Amenities | Fireplace(s) |
| Appliances | Garage Door Opener Remote(s), Water Softener, Dishwasher, Dryer, Oven, Stove, Washer, Refrigerator |
| Basement Development | Unfinished |
| Basement Type | Full (unfinished) |
| Construction Style Attachment | Detached |
| Cooling Type | Central Air Conditioning |
| Exterior Finish | Brick |
| Fireplace Present | Yes |
| Fireplace Total | 1 |
| Flooring Type | Hardwood |
| Foundation Type | Poured Concrete |
| Heating Fuel | Natural Gas |
| Heating Type | Forced Air |
| Stories Total | 2 |
| Size Interior | 3,000 - 3,500 Ft2 |
| Type | House |
| Utility Water | Municipal Water |
Parking
| Attached Garage | |
| Garage | |
| Inside Entry |
Land
| Acreage | No |
| Fence Type | Fully Fenced, Fenced Yard |
| Land Amenities | Park |
| Landscape Features | Landscaped, Lawn Sprinkler |
| Sewer | Sanitary Sewer |
| Size Depth | 200 Ft ,7 In |
| Size Frontage | 98 Ft ,8 In |
| Size Irregular | 98.7 X 200.6 Ft |
| Size Total Text | 98.7 X 200.6 Ft |
| Zoning Description | R1 |
Rooms
| Level | Type | Length | Width | Dimensions |
|---|---|---|---|---|
| Second Level | Bedroom | 4.22 m | 3.66 m | 4.22 m x 3.66 m |
| Second Level | Bedroom | 4.22 m | 3.68 m | 4.22 m x 3.68 m |
| Second Level | Bedroom | 2.79 m | 3.43 m | 2.79 m x 3.43 m |
| Second Level | Primary Bedroom | 5.47 m | 3.71 m | 5.47 m x 3.71 m |
| Second Level | Bathroom | 3.72 m | 2.95 m | 3.72 m x 2.95 m |
| Second Level | Bathroom | 2.53 m | 3.42 m | 2.53 m x 3.42 m |
| Basement | Cold Room | 1.66 m | 2.99 m | 1.66 m x 2.99 m |
| Basement | Other | 10.78 m | 22.09 m | 10.78 m x 22.09 m |
| Basement | Other | 5.07 m | 3.73 m | 5.07 m x 3.73 m |
| Basement | Other | 4.46 m | 3.36 m | 4.46 m x 3.36 m |
| Main Level | Foyer | 5.38 m | 3.42 m | 5.38 m x 3.42 m |
| Main Level | Den | 3.98 m | 3.66 m | 3.98 m x 3.66 m |
| Main Level | Living Room | 5.35 m | 3.65 m | 5.35 m x 3.65 m |
| Main Level | Dining Room | 3.83 m | 3.63 m | 3.83 m x 3.63 m |
| Main Level | Kitchen | 5.68 m | 4.17 m | 5.68 m x 4.17 m |
| Main Level | Eating Area | 5.26 m | 3.35 m | 5.26 m x 3.35 m |
| Main Level | Family Room | 4.12 m | 6.31 m | 4.12 m x 6.31 m |
| Main Level | Office | 4.12 m | 4.8 m | 4.12 m x 4.8 m |
| Main Level | Laundry Room | 4.44 m | 3.59 m | 4.44 m x 3.59 m |
| Main Level | Bathroom | 2.55 m | 1.47 m | 2.55 m x 1.47 m |
https://www.realtor.ca/real-estate/28706584/14-shorthill-place-pelham-fonthill-662-fonthill
Contact Us
Contact us for more information
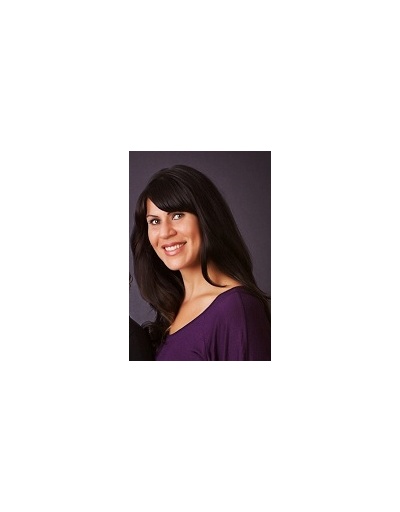
Lisa Ibba
Salesperson
125 Queen St. P.o.box 1645
Niagara-On-The-Lake, Ontario L0S 1J0
(905) 468-4214
www.nrcrealty.ca/

