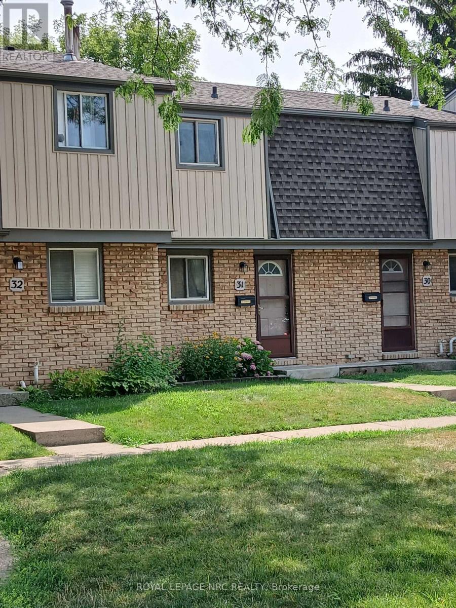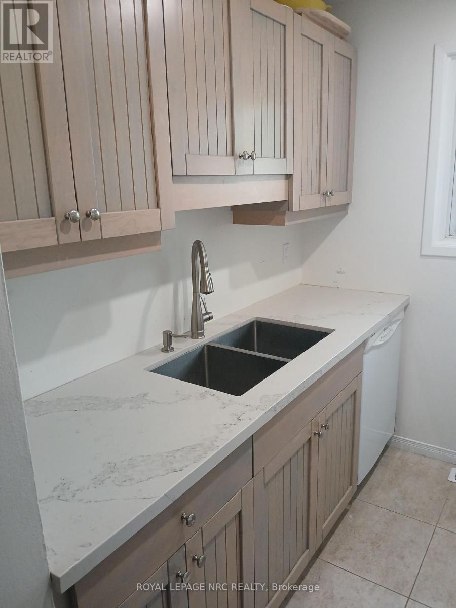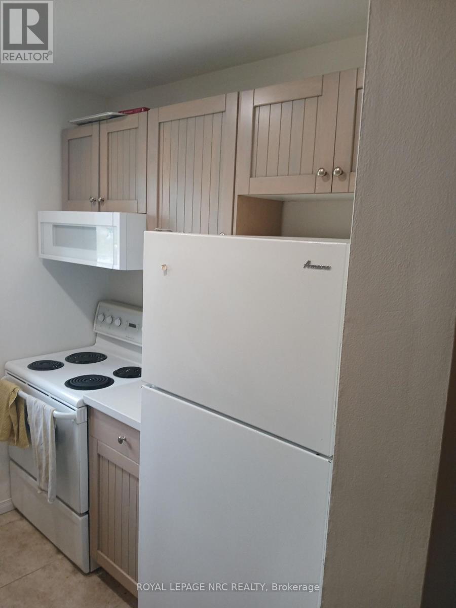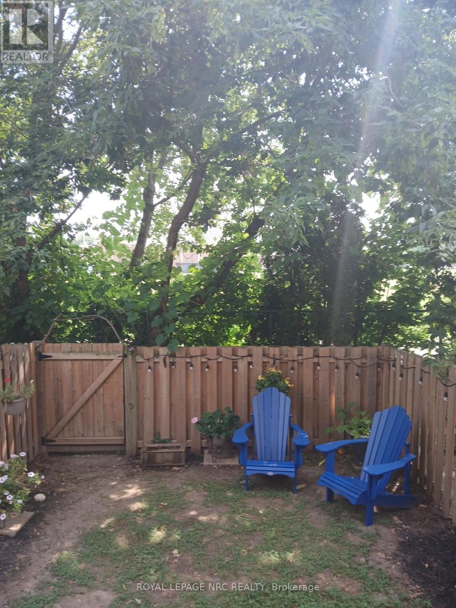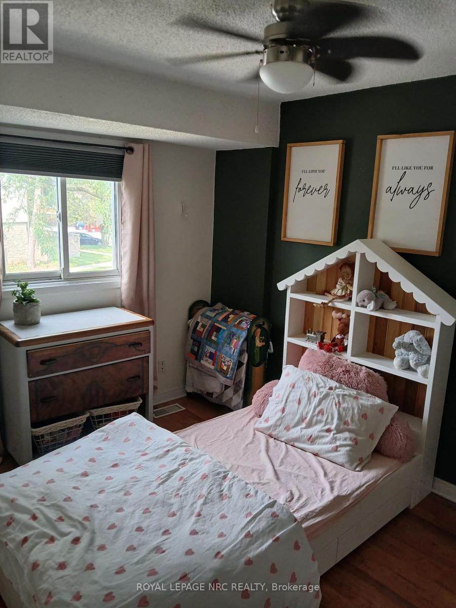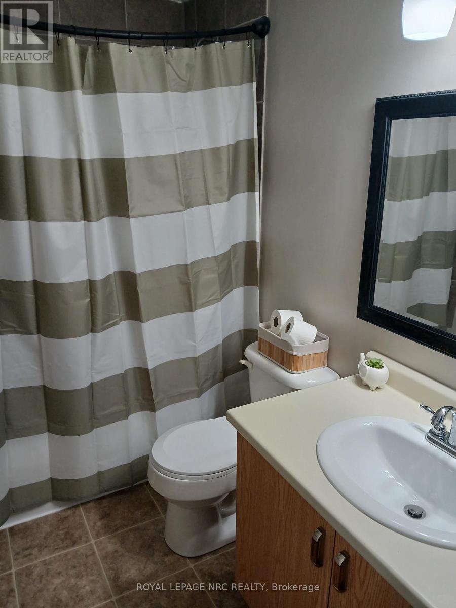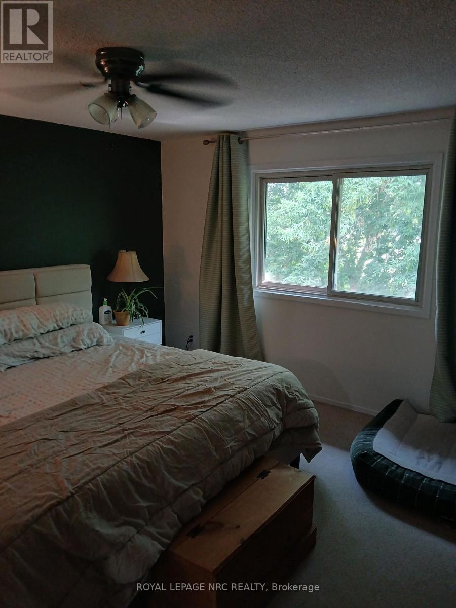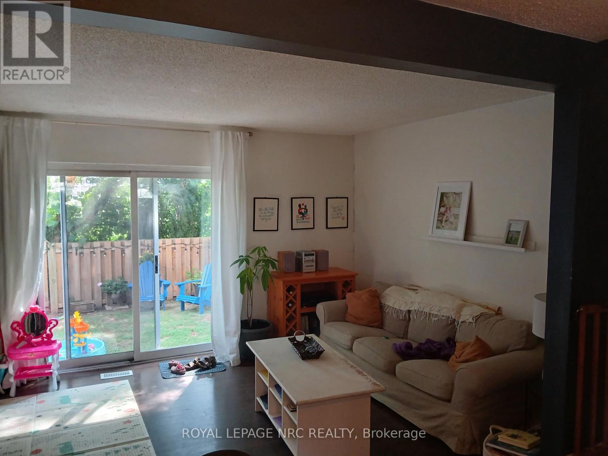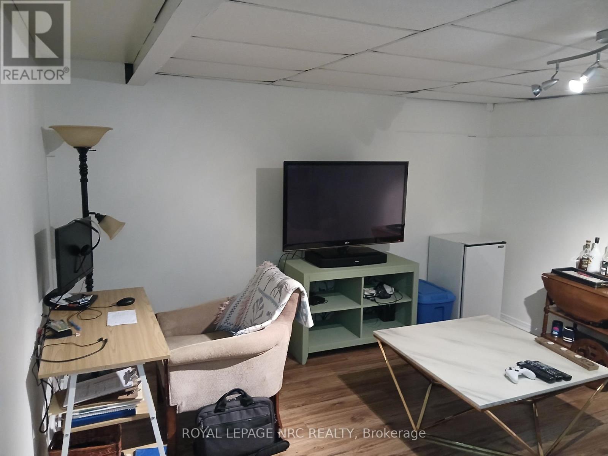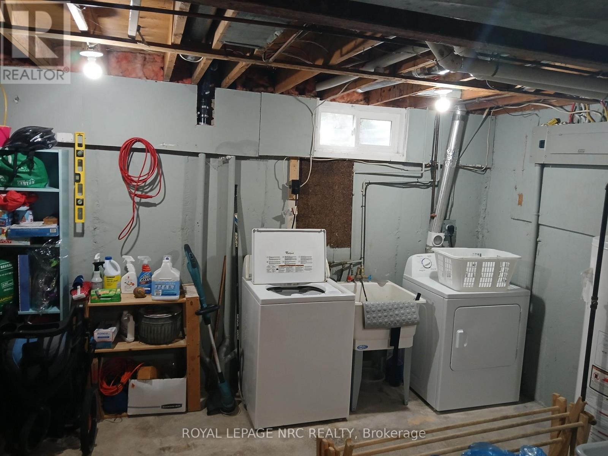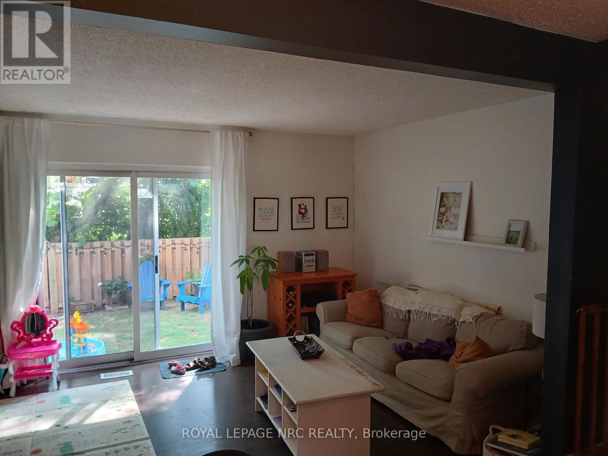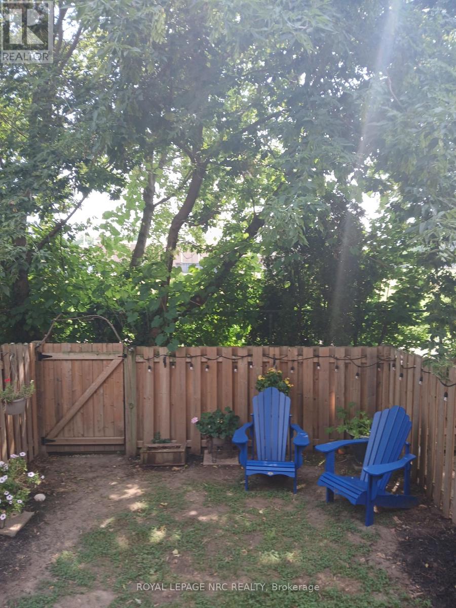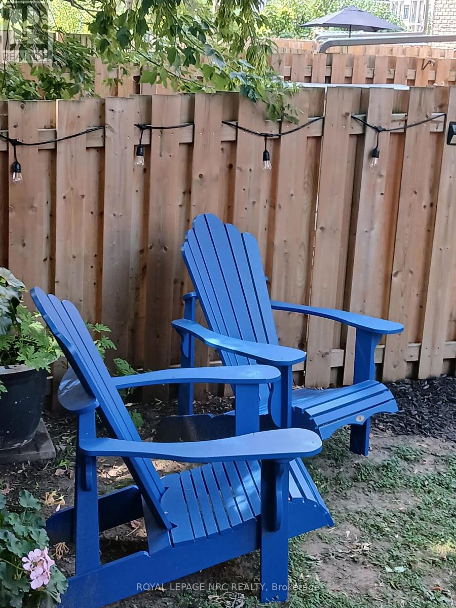31 - 302 Vine Street St. Catharines, Ontario L2M 7M6
$413,900Maintenance, Water, Cable TV, Parking, Insurance
$475 Monthly
Maintenance, Water, Cable TV, Parking, Insurance
$475 MonthlyWELL CARED FOR 2 BED , 2 STOREY - CONDO TOWNHOME IN GREAT AREA OF NORTH-END ST. CATHARINES". Quiet North end complex with convenient front door parking in a well maintained complex. Generous size Dining & Living Room open Concept area with walk out to a private fenced yard and no rear neighbors. Updated Kitchen with plenty of Cabinet and counter space. Upper level with 2 generous sized bedrooms with the large master able to support king size bed and still have plenty of closet and wall space. Updated 4 piece bathroom and conveniently located linen closet. Lower level has a large finished area which could be a 3rd bedroom, rec room or whatever you dream up. Large unfinished laundry / utility room with plenty of storage and potential to add another bathroom. (id:53712)
Property Details
| MLS® Number | X12316399 |
| Property Type | Single Family |
| Community Name | 444 - Carlton/Bunting |
| Community Features | Pets Allowed With Restrictions |
| Equipment Type | Water Heater |
| Parking Space Total | 1 |
| Rental Equipment Type | Water Heater |
Building
| Bathroom Total | 1 |
| Bedrooms Above Ground | 2 |
| Bedrooms Total | 2 |
| Appliances | Dryer, Stove, Washer, Refrigerator |
| Basement Development | Partially Finished |
| Basement Type | N/a (partially Finished) |
| Cooling Type | Central Air Conditioning |
| Exterior Finish | Brick Facing, Wood |
| Foundation Type | Concrete |
| Heating Fuel | Natural Gas |
| Heating Type | Forced Air |
| Stories Total | 2 |
| Size Interior | 800 - 899 Ft2 |
| Type | Row / Townhouse |
Parking
| No Garage |
Land
| Acreage | No |
Rooms
| Level | Type | Length | Width | Dimensions |
|---|---|---|---|---|
| Second Level | Primary Bedroom | 4.72 m | 4.52 m | 4.72 m x 4.52 m |
| Second Level | Bedroom | 3.51 m | 2.54 m | 3.51 m x 2.54 m |
| Lower Level | Recreational, Games Room | 4.42 m | 4.01 m | 4.42 m x 4.01 m |
| Lower Level | Laundry Room | 4.57 m | 4.11 m | 4.57 m x 4.11 m |
| Main Level | Foyer | 1.83 m | 1.73 m | 1.83 m x 1.73 m |
| Main Level | Kitchen | 3.56 m | 2.44 m | 3.56 m x 2.44 m |
| Main Level | Dining Room | 2.44 m | 3.56 m | 2.44 m x 3.56 m |
| Main Level | Living Room | 3.4 m | 4.57 m | 3.4 m x 4.57 m |
Contact Us
Contact us for more information

Jamie Haak
Salesperson
33 Maywood Ave
St. Catharines, Ontario L2R 1C5
(905) 688-4561
www.nrcrealty.ca/

