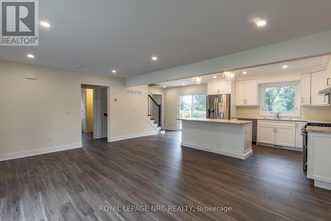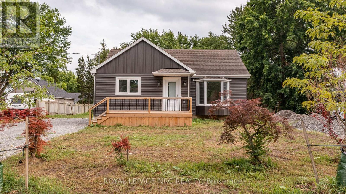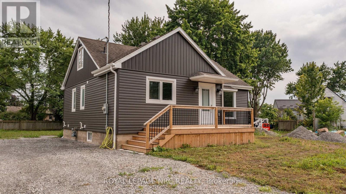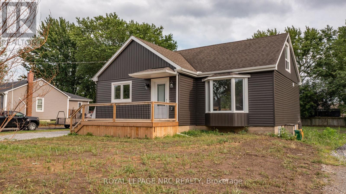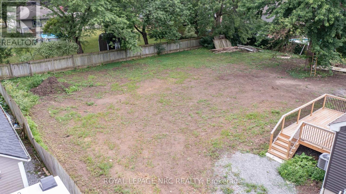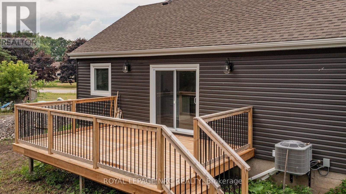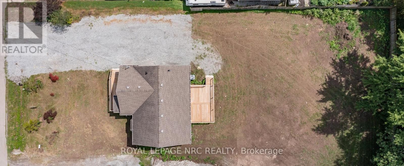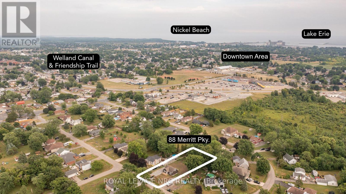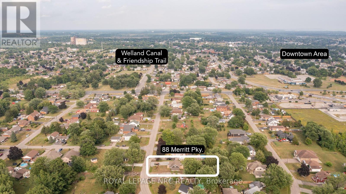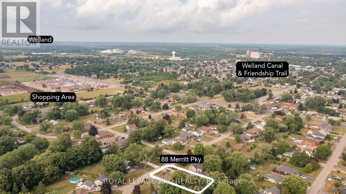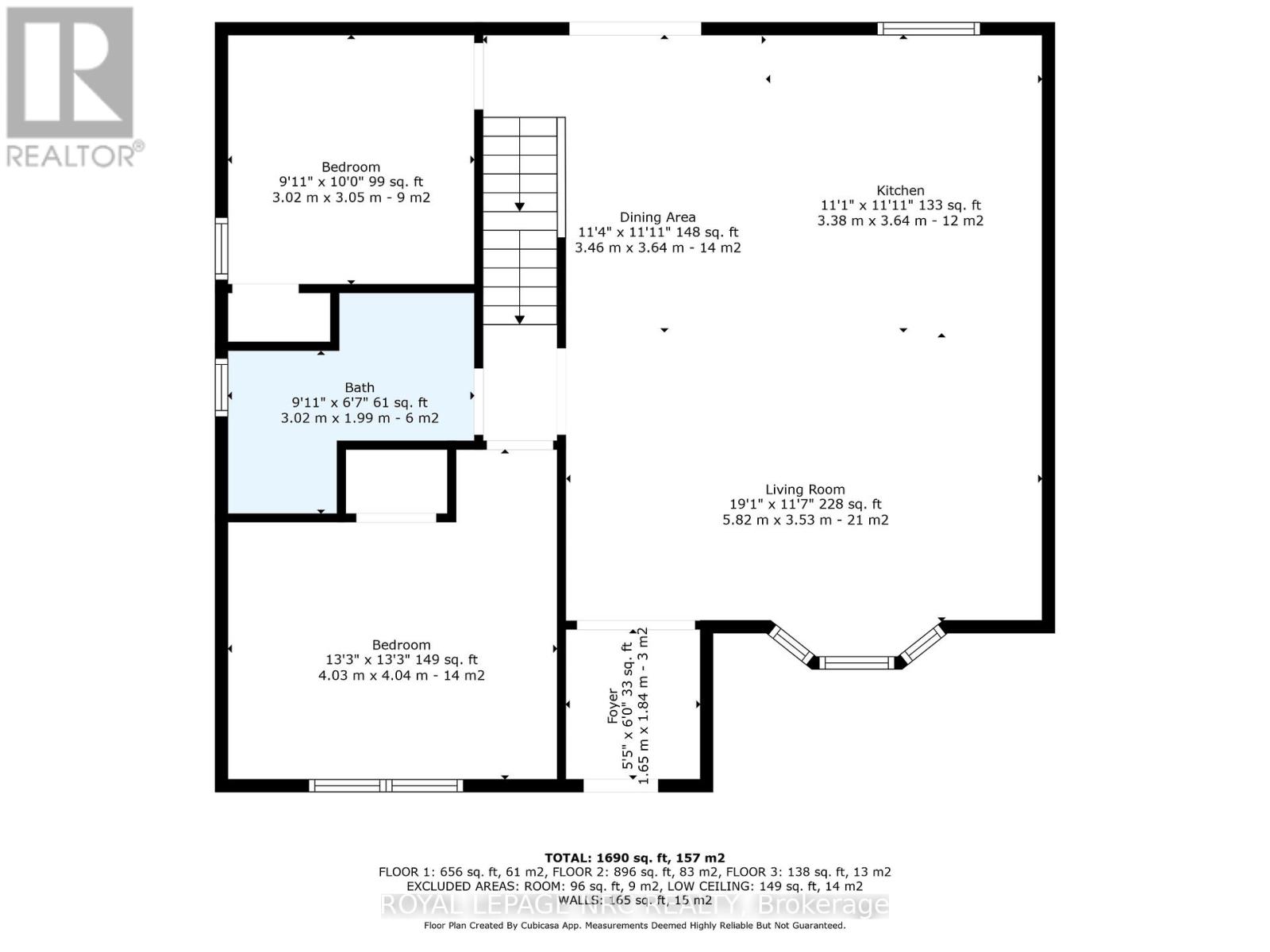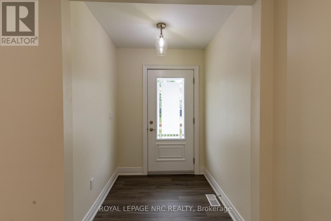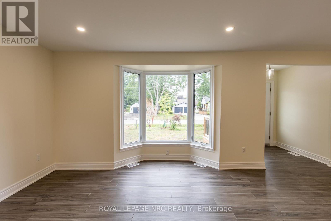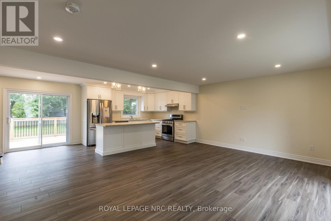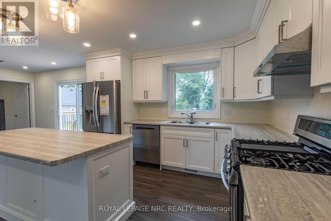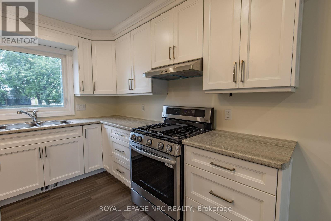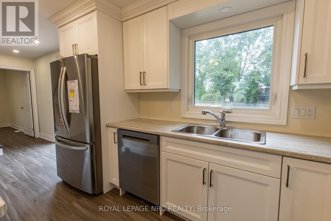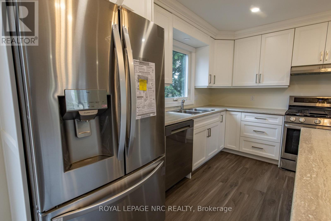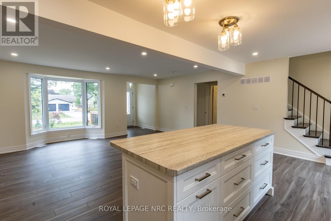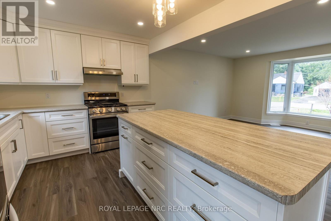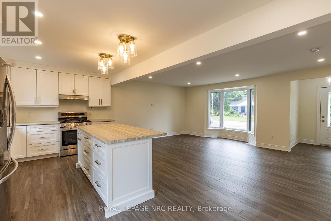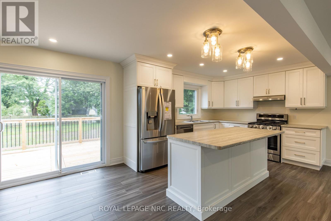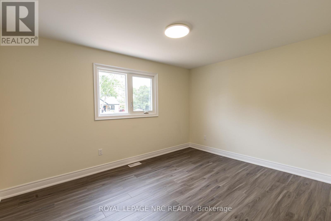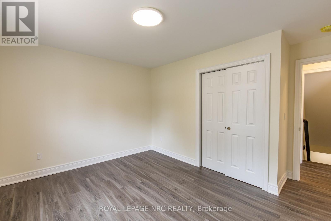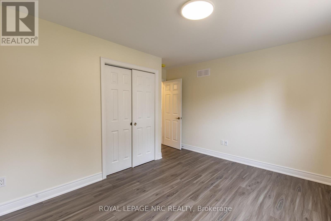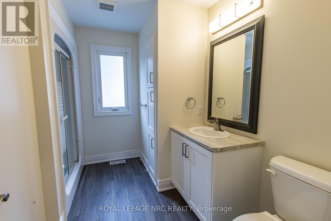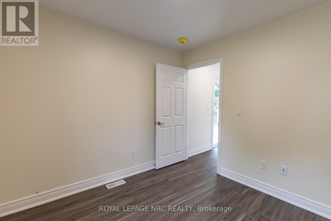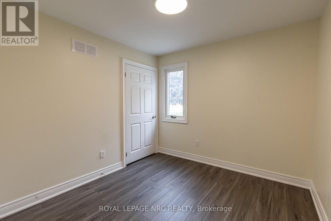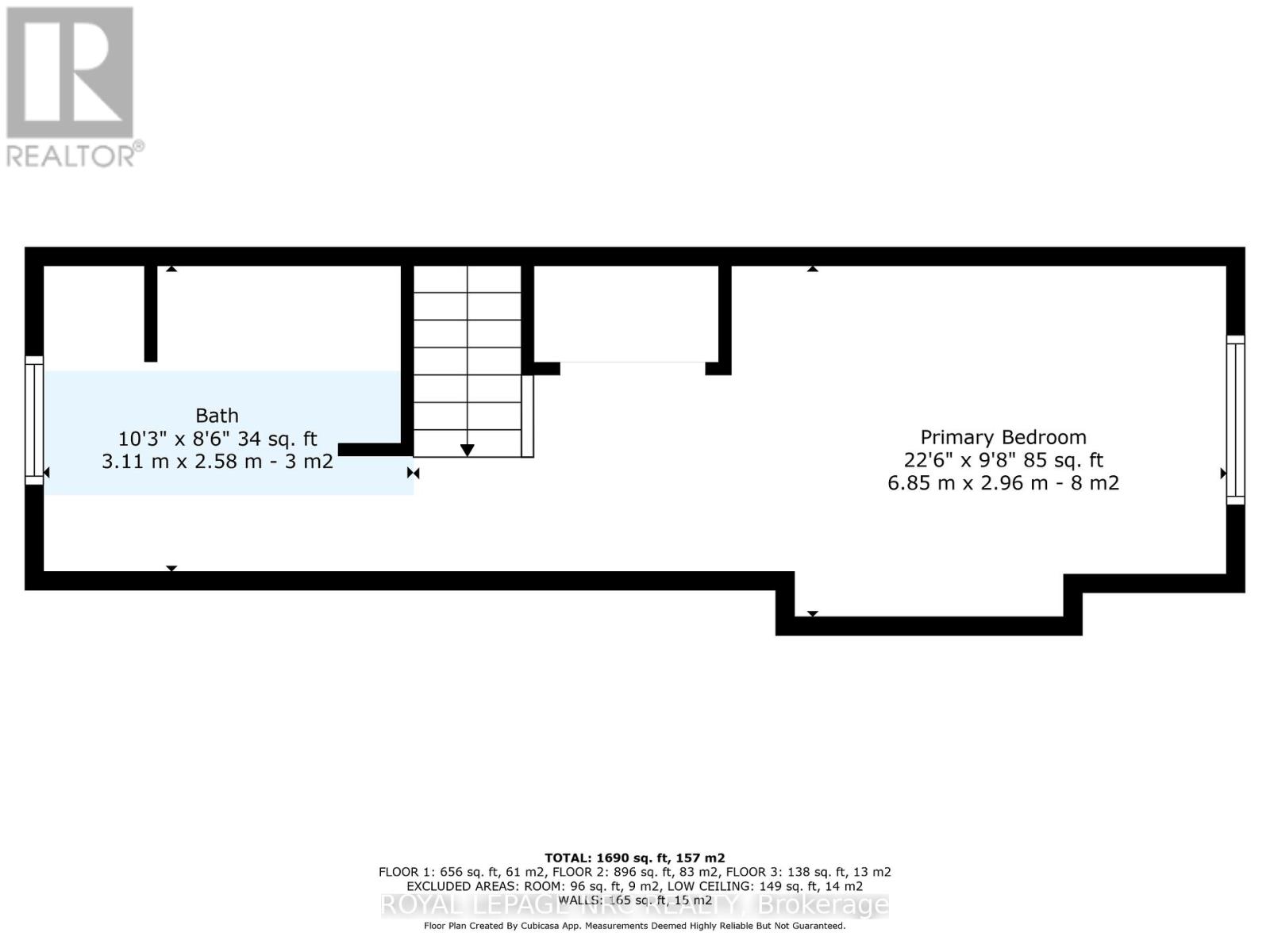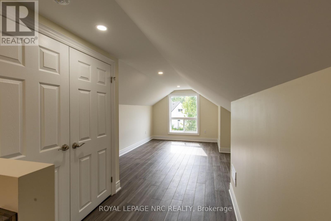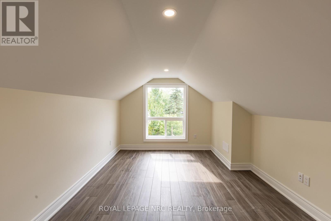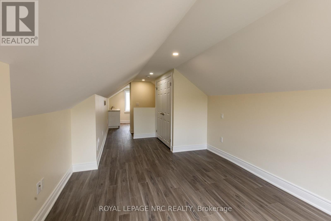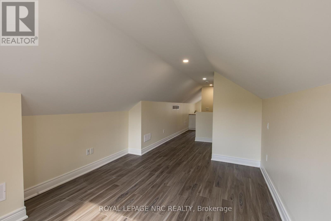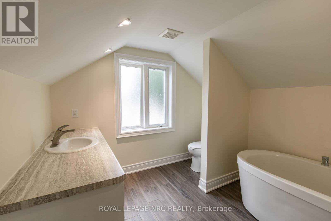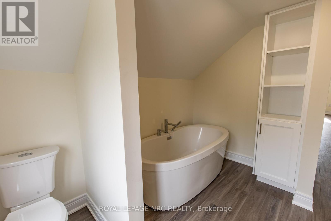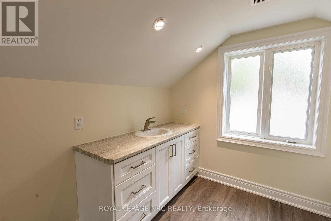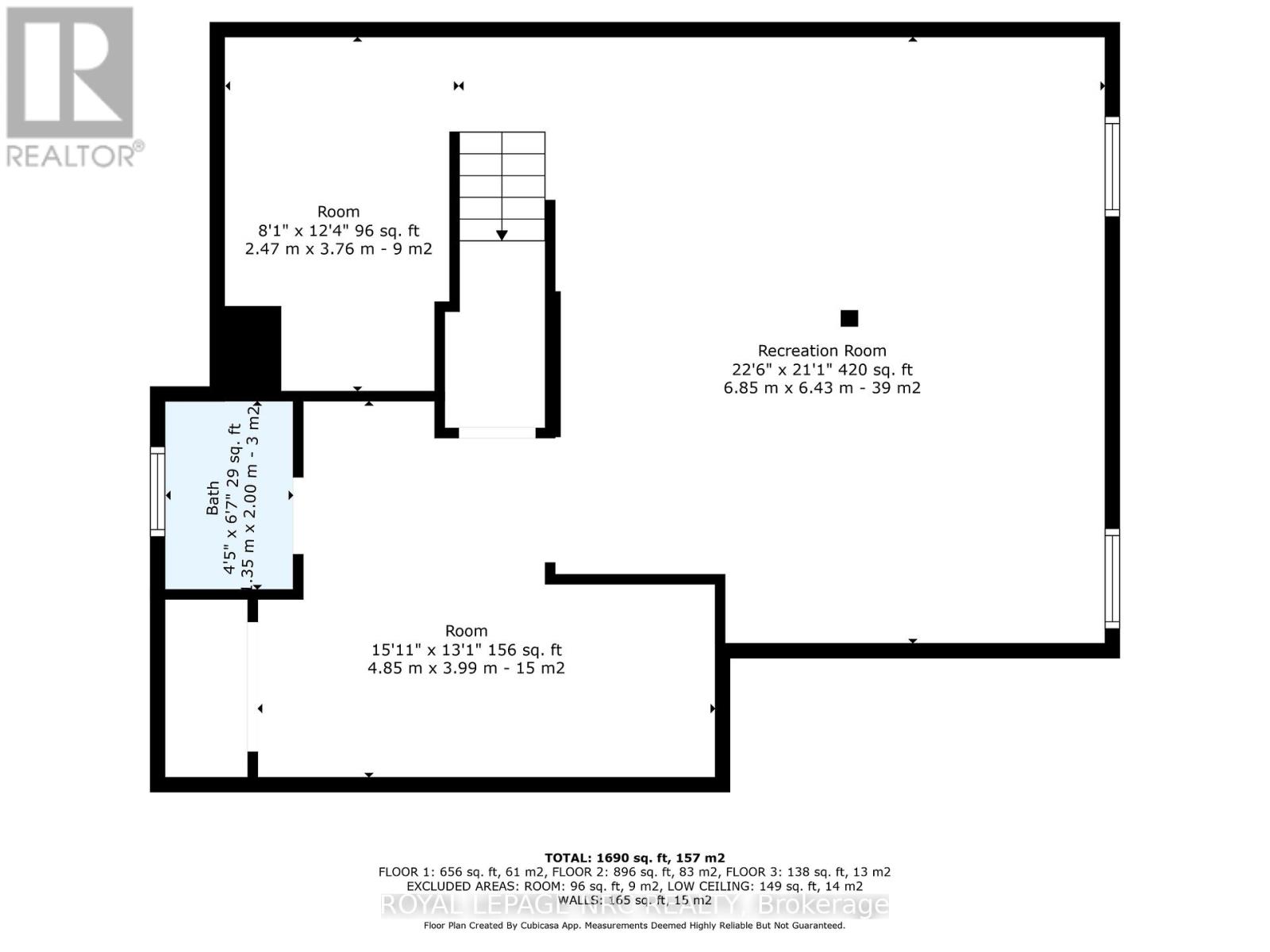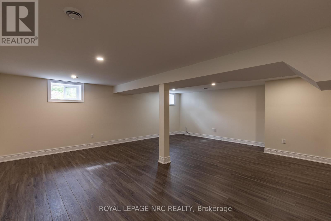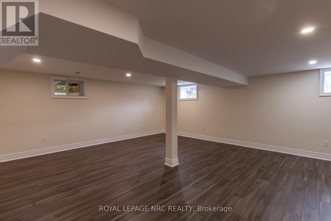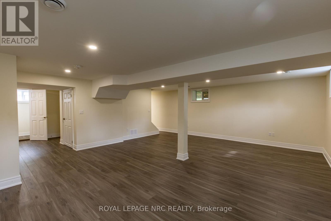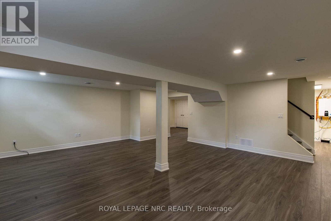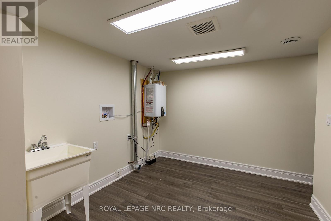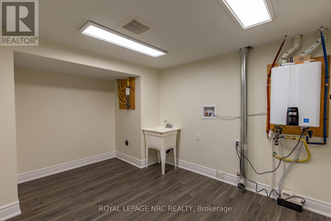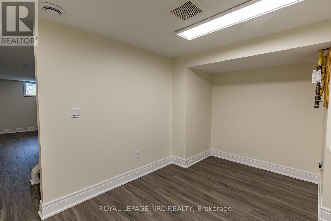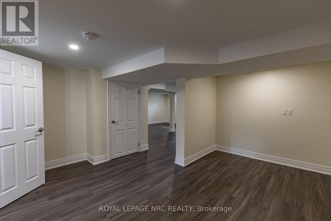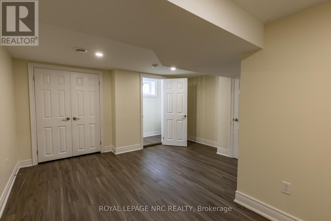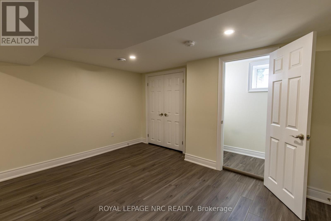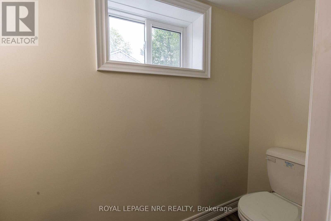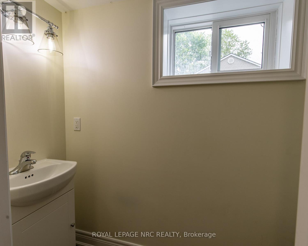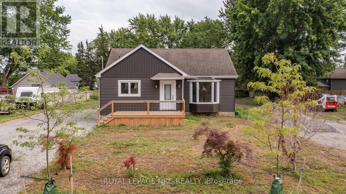88 Merritt Parkway N Port Colborne, Ontario L3K 3Y1
$709,900
JUST LIKE NEW!!! Fabulous renovated home finished top to bottom. You are going to love the natural flow of this home. The main floor open concept kitchen/livingroom/dining area with a centre island allows for conversation while prepping your meals or keeping an eye on the kids! Brand new appliances and luxury flooring. Note that this main floor great room has been divided by Cubicasa measuring to give you an idea of sizes for each area. There are 2 bedrooms and a 3 pc bath on this level. Off of the kitchen there is a spacious 17' x 11'6 deck overlooking the awesome 173' deep pool sized yard. Upstairs there is a large bedroom with a gorgeous ensuite offering a soaker tub! What an oasis! The lower level has a large recreation room, den, 2 pc and spacious bright laundry room. This home is in a wonderful location within walking distance to two shopping centres that offer groceries, shopping and restaurants. There are two elementary schools close by too! Nothing to do buy move in! (id:53712)
Property Details
| MLS® Number | X12311613 |
| Property Type | Single Family |
| Community Name | 877 - Main Street |
| Amenities Near By | Beach, Marina, Park |
| Community Features | Community Centre |
| Features | Sump Pump |
| Parking Space Total | 4 |
Building
| Bathroom Total | 3 |
| Bedrooms Above Ground | 3 |
| Bedrooms Total | 3 |
| Age | 51 To 99 Years |
| Appliances | Water Heater - Tankless, Hot Water Instant, Stove, Refrigerator |
| Basement Development | Finished |
| Basement Type | N/a (finished) |
| Construction Style Attachment | Detached |
| Cooling Type | Central Air Conditioning |
| Exterior Finish | Vinyl Siding |
| Fire Protection | Smoke Detectors |
| Foundation Type | Concrete |
| Half Bath Total | 1 |
| Heating Fuel | Natural Gas |
| Heating Type | Forced Air |
| Stories Total | 2 |
| Size Interior | 700 - 1,100 Ft2 |
| Type | House |
| Utility Water | Municipal Water |
Parking
| No Garage |
Land
| Acreage | No |
| Land Amenities | Beach, Marina, Park |
| Sewer | Sanitary Sewer |
| Size Depth | 173 Ft |
| Size Frontage | 68 Ft |
| Size Irregular | 68 X 173 Ft |
| Size Total Text | 68 X 173 Ft |
| Zoning Description | R1 |
Rooms
| Level | Type | Length | Width | Dimensions |
|---|---|---|---|---|
| Second Level | Bedroom 3 | 6.85 m | 2.96 m | 6.85 m x 2.96 m |
| Second Level | Bathroom | 3.11 m | 2.58 m | 3.11 m x 2.58 m |
| Basement | Den | 4.85 m | 3.99 m | 4.85 m x 3.99 m |
| Basement | Laundry Room | 3.76 m | 2.47 m | 3.76 m x 2.47 m |
| Basement | Bathroom | 2 m | 1.35 m | 2 m x 1.35 m |
| Basement | Recreational, Games Room | 6.85 m | 6.43 m | 6.85 m x 6.43 m |
| Main Level | Foyer | 1.84 m | 1.65 m | 1.84 m x 1.65 m |
| Main Level | Dining Room | 3.64 m | 3.46 m | 3.64 m x 3.46 m |
| Main Level | Living Room | 5.82 m | 3.53 m | 5.82 m x 3.53 m |
| Main Level | Kitchen | 3.64 m | 3.38 m | 3.64 m x 3.38 m |
| Main Level | Bedroom 2 | 3.05 m | 3.02 m | 3.05 m x 3.02 m |
| Main Level | Bedroom | 4.04 m | 4.03 m | 4.04 m x 4.03 m |
| Main Level | Bathroom | 3.02 m | 1.99 m | 3.02 m x 1.99 m |
Contact Us
Contact us for more information
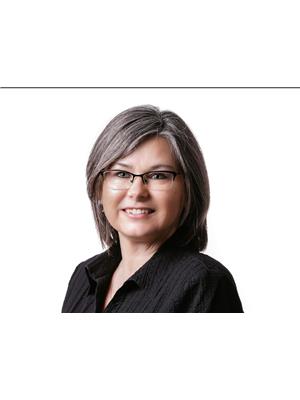
Sherry Hoover
Salesperson
368 King St.
Port Colborne, Ontario L3K 4H4
(905) 834-9000
www.nrcrealty.ca/

