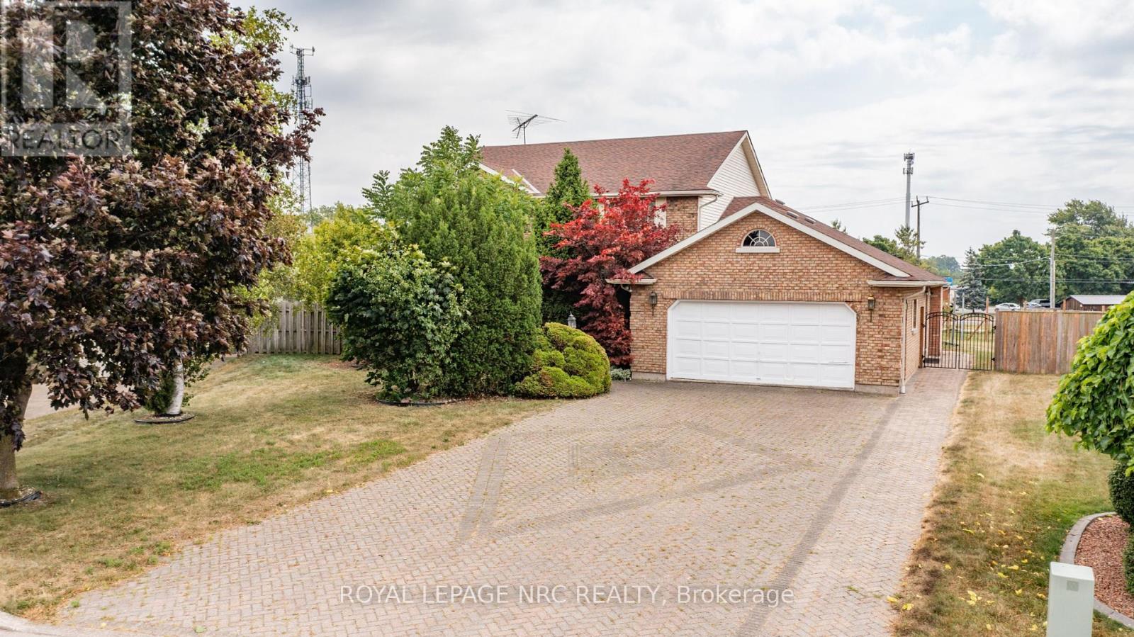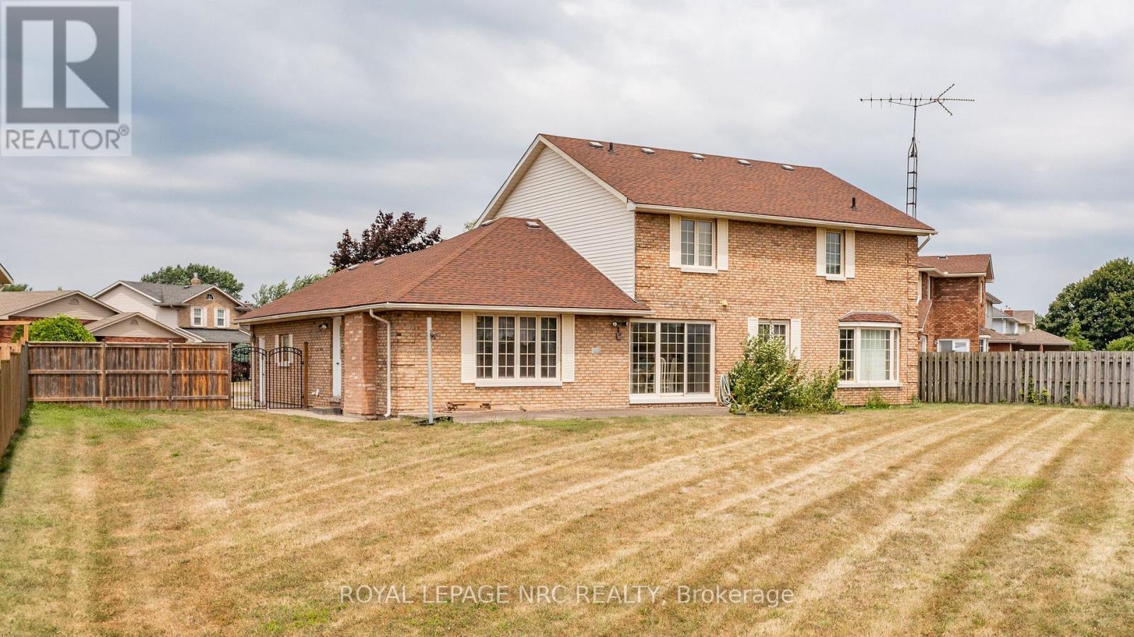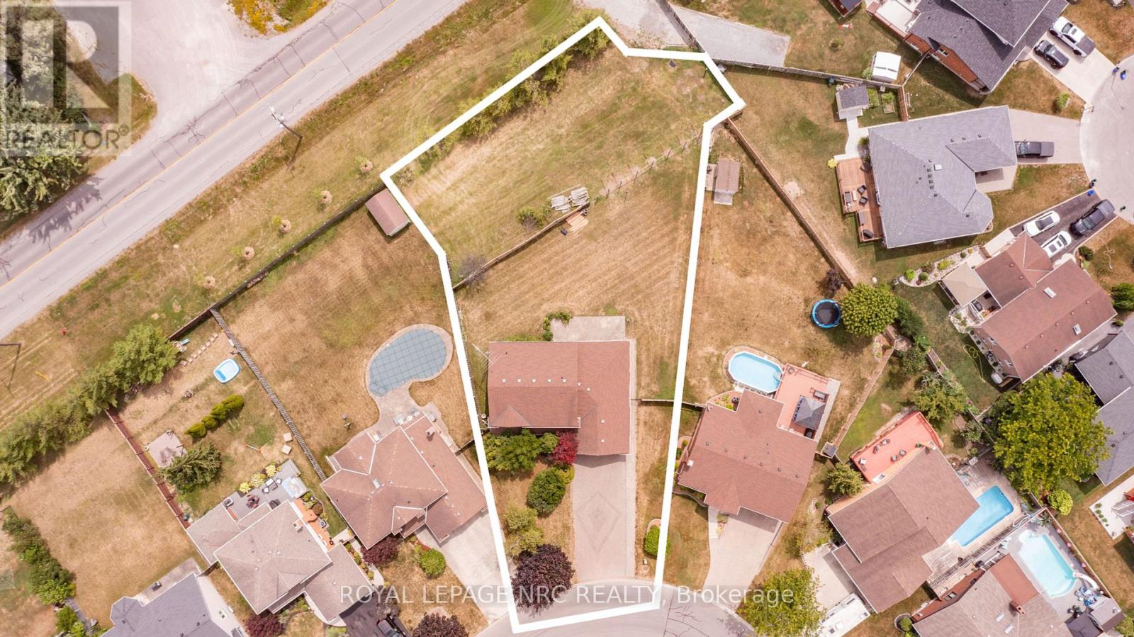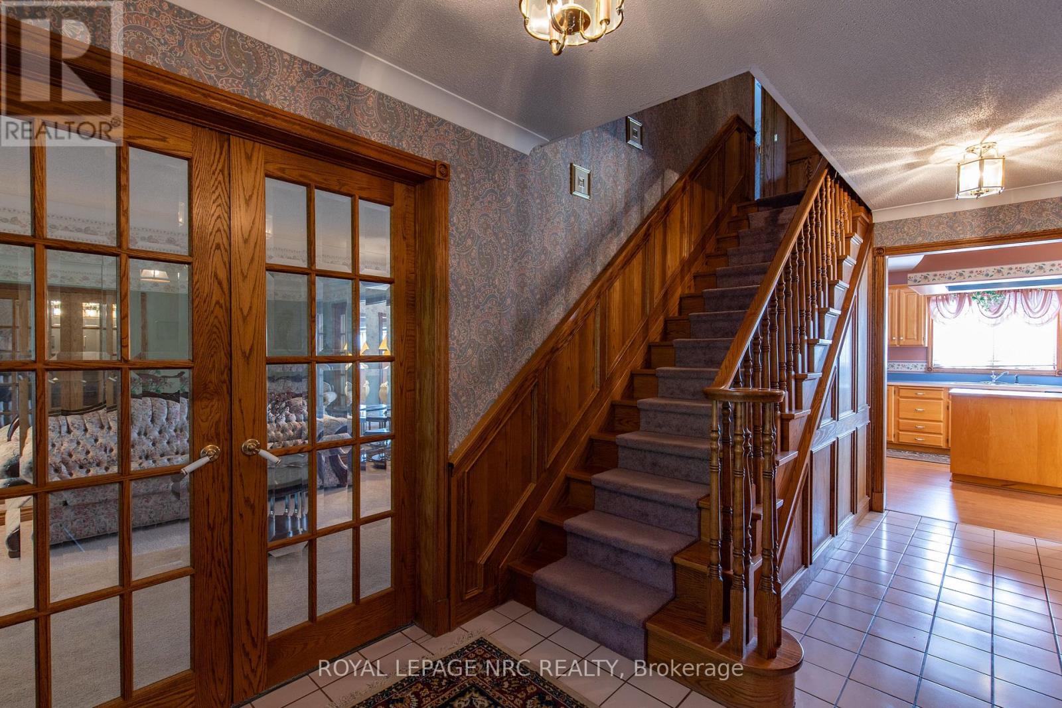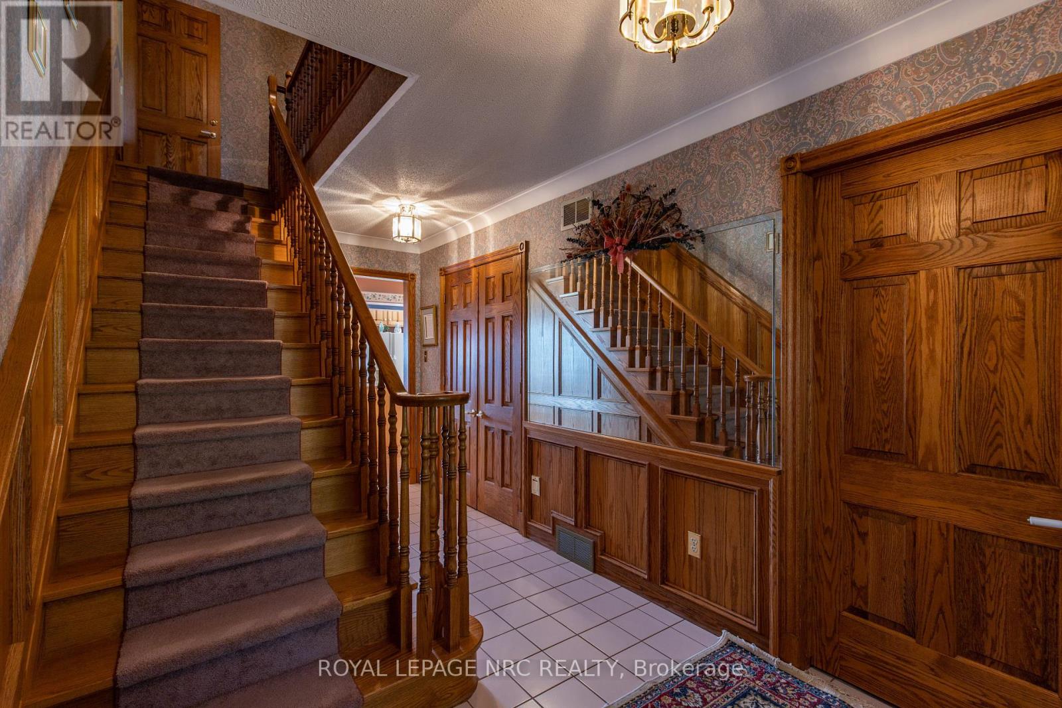3 Elmvale Crescent Port Colborne, Ontario L3K 5Z9
$749,900
Welcome to 3 Elmvale. This beautiful family home sits on a nice pool sized pie shaped lot with NO rear neighbours, in a great north Port Colborne location. Note that the lot goes beyond the newer fenced area to the the trees! If you love a bit older vs new, you will fall in love with this home with all of its oak trim, doors and wainscotting! Enter into a large foyer and see the centre hall plan with the grand staircase. To the right you have a great office with a large built in desk and large window. To the left you enter the formal living room with oak french doors that opens to the formal diningroom that has another set of french doors plus a slider to the kitchen. You will not lack for counter or cupboard space in this huge kitchen! Great centre island has a vegetable sink and butcher block counter top. Appliances stay! Serve your breakfast from the dinette area that sits in front of the east facing triple sliding doors that let in loads of morning sunlight and lead to a patio area. You will love how the kitchen area is open to the sunken main floor family room that features a stone mantle with an electric fireplace insert. A 2 pc washroom, tons of closet storage and a bright laundry room add to the living space of the main floor. Inside entrance to the oversized double garage with auto door opener is just off the laundry area. Up the gorgeous staircase you will find 3 spacious bedrooms. The primary suite is huge and has a separate sitting area, walk in closet and 4 piece ensuite with jetted tub and stand alone shower. The lower level offers more living space with another bedroom, rec room, sitting area, summer kitchen with appliances, cantina, den, 3 pc and even a sauna! Ultra high efficient furnace and central air 2022, 200 amp panel, security system not monitored, intercom system has not been used in years. Lots of parking in the triple interlocking brick drive! This is truly a family home with so much space both inside and out! (id:53712)
Property Details
| MLS® Number | X12310324 |
| Property Type | Single Family |
| Community Name | 877 - Main Street |
| Amenities Near By | Beach, Marina, Park |
| Features | Conservation/green Belt, Sump Pump, Sauna |
| Parking Space Total | 5 |
Building
| Bathroom Total | 4 |
| Bedrooms Above Ground | 3 |
| Bedrooms Below Ground | 1 |
| Bedrooms Total | 4 |
| Age | 31 To 50 Years |
| Amenities | Fireplace(s) |
| Appliances | Garage Door Opener Remote(s), Central Vacuum, Water Heater, Water Meter, Dishwasher, Dryer, Stove, Washer, Refrigerator |
| Basement Development | Finished |
| Basement Type | Full (finished) |
| Construction Style Attachment | Detached |
| Cooling Type | Central Air Conditioning |
| Exterior Finish | Brick, Vinyl Siding |
| Fire Protection | Alarm System, Smoke Detectors |
| Fireplace Present | Yes |
| Fireplace Total | 1 |
| Foundation Type | Poured Concrete |
| Half Bath Total | 1 |
| Heating Fuel | Natural Gas |
| Heating Type | Forced Air |
| Stories Total | 2 |
| Size Interior | 2,000 - 2,500 Ft2 |
| Type | House |
| Utility Water | Municipal Water |
Parking
| Attached Garage | |
| Garage |
Land
| Acreage | No |
| Fence Type | Fenced Yard |
| Land Amenities | Beach, Marina, Park |
| Sewer | Sanitary Sewer |
| Size Depth | 243 Ft ,8 In |
| Size Frontage | 60 Ft |
| Size Irregular | 60 X 243.7 Ft ; Depth Is Longer On One Side |
| Size Total Text | 60 X 243.7 Ft ; Depth Is Longer On One Side |
| Zoning Description | R1 |
Rooms
| Level | Type | Length | Width | Dimensions |
|---|---|---|---|---|
| Second Level | Bathroom | 3.51 m | 2.31 m | 3.51 m x 2.31 m |
| Second Level | Bedroom 2 | 3.59 m | 3.53 m | 3.59 m x 3.53 m |
| Second Level | Bedroom 3 | 3.58 m | 3.53 m | 3.58 m x 3.53 m |
| Second Level | Bathroom | 3.59 m | 1.83 m | 3.59 m x 1.83 m |
| Second Level | Bedroom | 6.58 m | 5.38 m | 6.58 m x 5.38 m |
| Basement | Recreational, Games Room | 8.72 m | 6.28 m | 8.72 m x 6.28 m |
| Basement | Bathroom | 3.01 m | 3.87 m | 3.01 m x 3.87 m |
| Basement | Bedroom | 4.13 m | 3.36 m | 4.13 m x 3.36 m |
| Basement | Other | 3.55 m | 3.66 m | 3.55 m x 3.66 m |
| Basement | Kitchen | 5.16 m | 2.1 m | 5.16 m x 2.1 m |
| Basement | Sitting Room | 5.9 m | 3.36 m | 5.9 m x 3.36 m |
| Basement | Other | 1.87 m | 1.65 m | 1.87 m x 1.65 m |
| Main Level | Foyer | 2.54 m | 2.49 m | 2.54 m x 2.49 m |
| Main Level | Living Room | 5.43 m | 3.63 m | 5.43 m x 3.63 m |
| Main Level | Dining Room | 4.9 m | 3.36 m | 4.9 m x 3.36 m |
| Main Level | Office | 3.72 m | 3.17 m | 3.72 m x 3.17 m |
| Main Level | Kitchen | 3.41 m | 3.24 m | 3.41 m x 3.24 m |
| Main Level | Eating Area | 3.79 m | 3.41 m | 3.79 m x 3.41 m |
| Main Level | Family Room | 5.37 m | 3.41 m | 5.37 m x 3.41 m |
| Main Level | Bathroom | 2.01 m | 1.6 m | 2.01 m x 1.6 m |
| Main Level | Laundry Room | 3.48 m | 2.01 m | 3.48 m x 2.01 m |
Contact Us
Contact us for more information
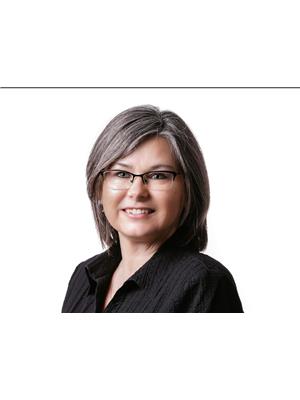
Sherry Hoover
Salesperson
368 King St.
Port Colborne, Ontario L3K 4H4
(905) 834-9000
www.nrcrealty.ca/

