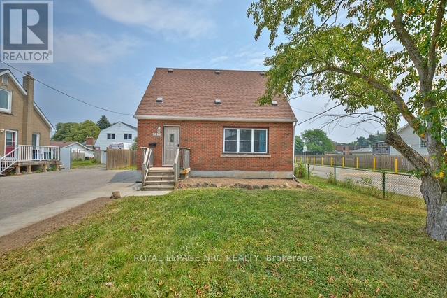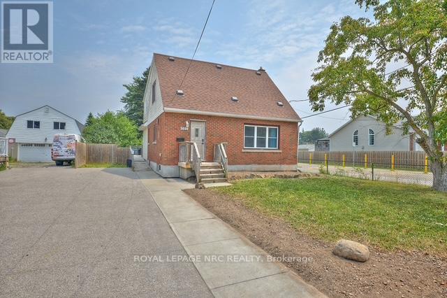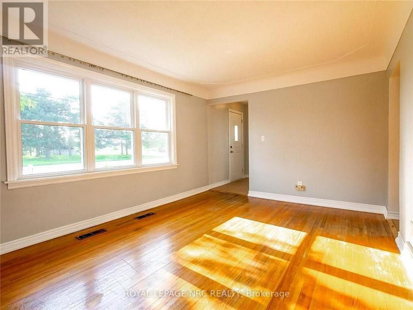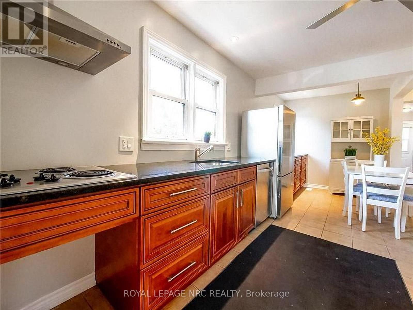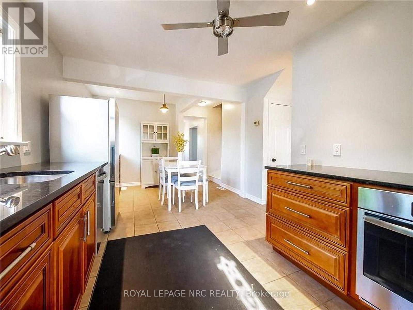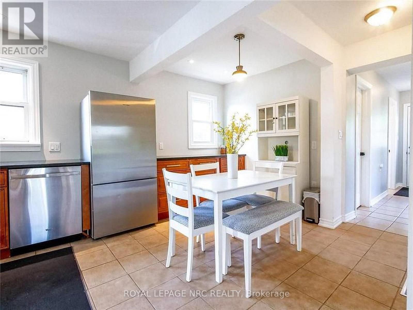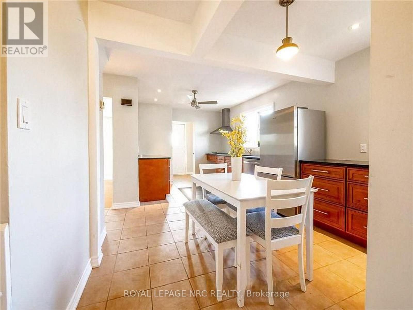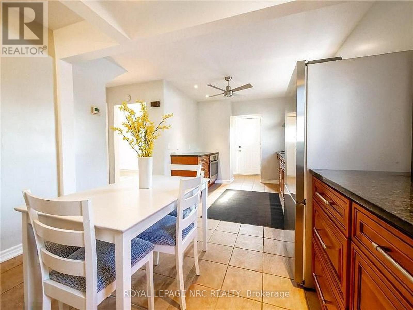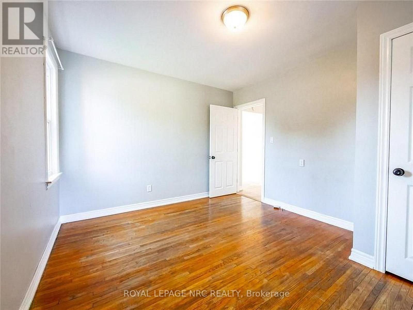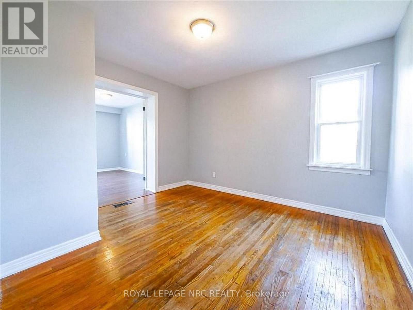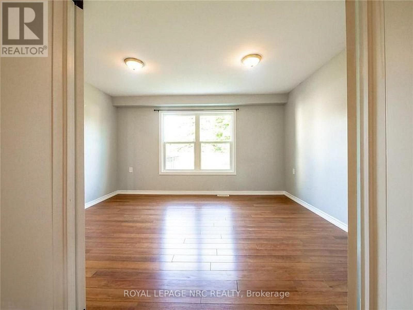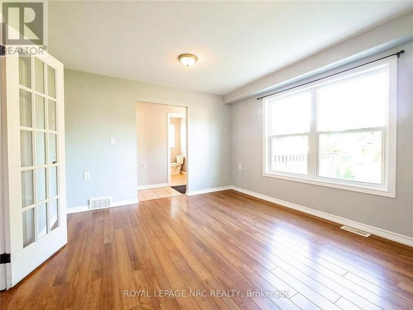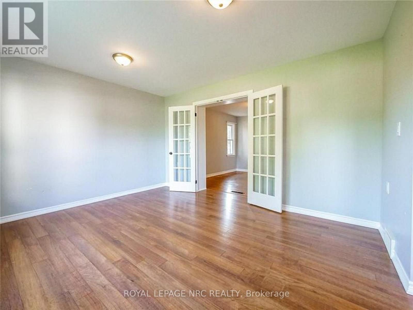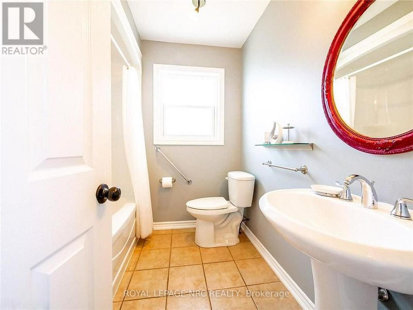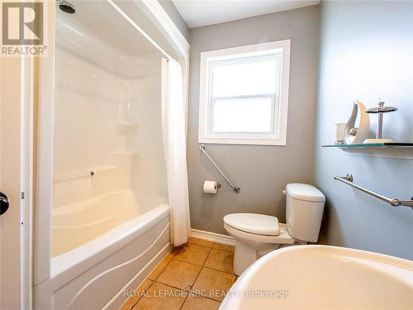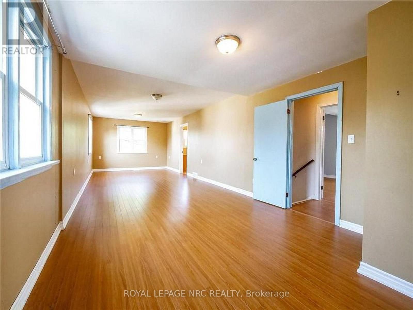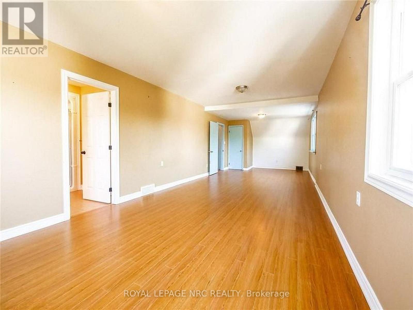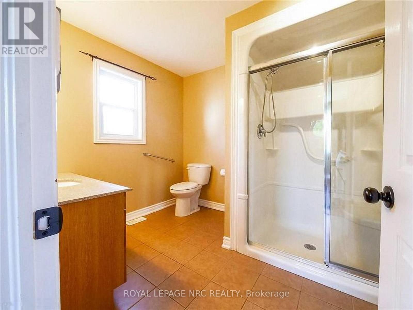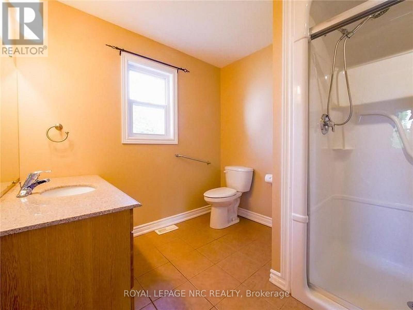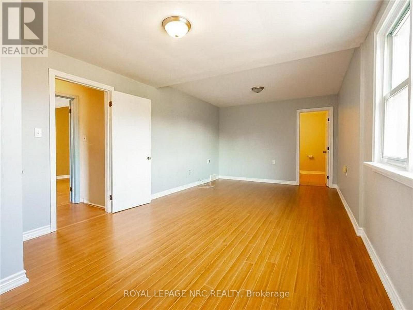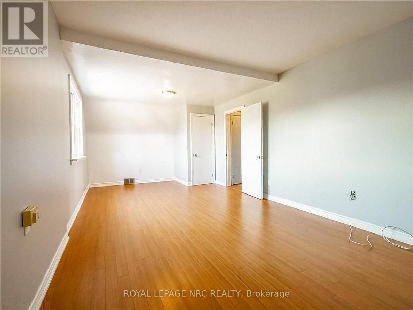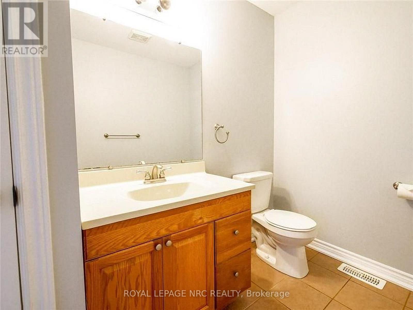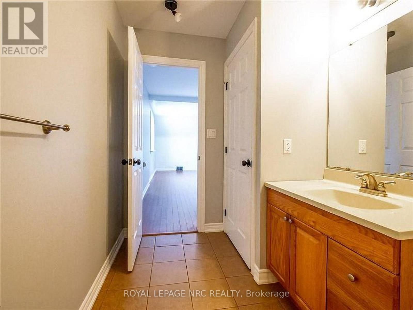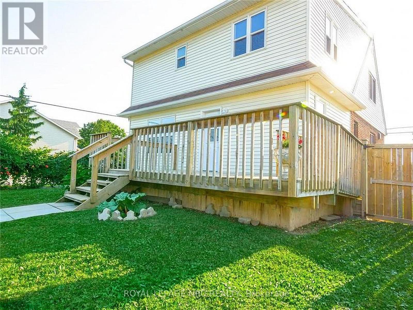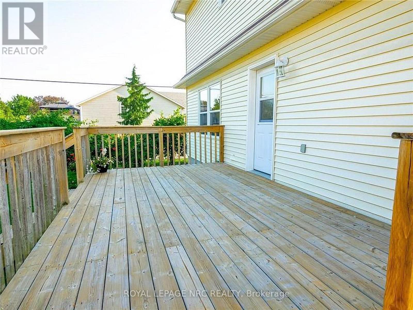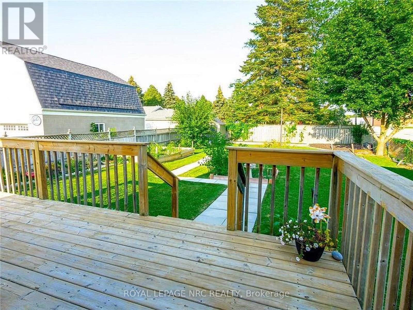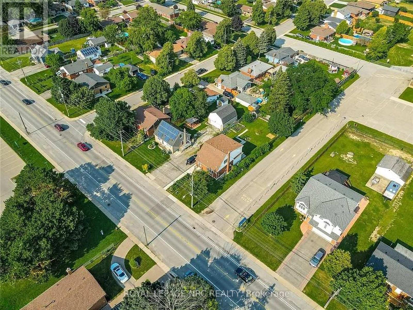3090 Dorchester Road Niagara Falls, Ontario L2J 2Z7
$639,900
Location, location, location!! Welcome to 3090 Dorchester Road! This HUGE North End 2 storey home is located on an oversized 50 by 153 FT lot in a very desirable neighborhood of Niagara falls. The surrounding area is in an excellent school district and consists of 4 elementary schools, 2 high schools, grocery stores, highway access, parks, and a short drive to the wineries and vineyards of Niagara-on-the-Lake. LARGER THAN IT LOOKS!! At 1720 sqft above grade, this property boasts A TON of space as a full addition (including the basement) has been added on to the original property. The main floor welcomes you into a spacious updated kitchen with granite counter tops, large pantry, living room, a large main-floor bedroom (or second main-floor living room), dining room, and a 3-pc bathroom. The second floor has two very large bedrooms with 1 3-pc en-suite, and 1 2-pc en-suite, which feels like TWO PRIMARY BEDROOM SUITES!!. Basement is another 870 sq ft of unfinished space and laundry to create your own space. The back deck offers a private area to relax with views of the huge and fully fenced backyard (large enough to build your dream garage?). Many updates including a full addition in the back on the main floor, a complete second storey, and extended basement (2012), Updated kitchen (2017), new windows throughout the main floor (2020), Aggregate Driveway (2022), (A/C (2021) and Furnace/HWT (2012). (id:53712)
Property Details
| MLS® Number | X12262567 |
| Property Type | Single Family |
| Community Name | 206 - Stamford |
| Amenities Near By | Park, Public Transit, Schools |
| Community Features | School Bus |
| Equipment Type | Water Heater |
| Parking Space Total | 3 |
| Rental Equipment Type | Water Heater |
| Structure | Deck, Porch |
Building
| Bathroom Total | 3 |
| Bedrooms Above Ground | 3 |
| Bedrooms Total | 3 |
| Appliances | Dishwasher, Dryer, Water Heater, Hood Fan, Stove, Washer, Refrigerator |
| Basement Development | Unfinished |
| Basement Type | Full (unfinished) |
| Construction Style Attachment | Detached |
| Cooling Type | Central Air Conditioning |
| Exterior Finish | Brick, Vinyl Siding |
| Foundation Type | Poured Concrete, Block |
| Half Bath Total | 1 |
| Heating Fuel | Natural Gas |
| Heating Type | Forced Air |
| Stories Total | 2 |
| Size Interior | 1,500 - 2,000 Ft2 |
| Type | House |
| Utility Water | Municipal Water |
Parking
| No Garage |
Land
| Acreage | No |
| Land Amenities | Park, Public Transit, Schools |
| Sewer | Sanitary Sewer |
| Size Depth | 152 Ft ,7 In |
| Size Frontage | 50 Ft ,1 In |
| Size Irregular | 50.1 X 152.6 Ft |
| Size Total Text | 50.1 X 152.6 Ft |
| Zoning Description | R1c |
Rooms
| Level | Type | Length | Width | Dimensions |
|---|---|---|---|---|
| Second Level | Bedroom | 9.83 m | 3.51 m | 9.83 m x 3.51 m |
| Second Level | Bedroom | 6.76 m | 3.51 m | 6.76 m x 3.51 m |
| Second Level | Bathroom | 1 m | 1 m | 1 m x 1 m |
| Second Level | Bathroom | 2 m | 2 m | 2 m x 2 m |
| Main Level | Living Room | 4.88 m | 3.51 m | 4.88 m x 3.51 m |
| Main Level | Kitchen | 5.99 m | 3.05 m | 5.99 m x 3.05 m |
| Main Level | Dining Room | 3.73 m | 4.39 m | 3.73 m x 4.39 m |
| Main Level | Bedroom | 3.43 m | 3.76 m | 3.43 m x 3.76 m |
| Main Level | Pantry | 1.52 m | 2.49 m | 1.52 m x 2.49 m |
| Main Level | Bathroom | 2 m | 1 m | 2 m x 1 m |
https://www.realtor.ca/real-estate/28558187/3090-dorchester-road-niagara-falls-stamford-206-stamford
Contact Us
Contact us for more information

Lisa Ibba
Salesperson
125 Queen St. P.o.box 1645
Niagara-On-The-Lake, Ontario L0S 1J0
(905) 468-4214
www.nrcrealty.ca/

