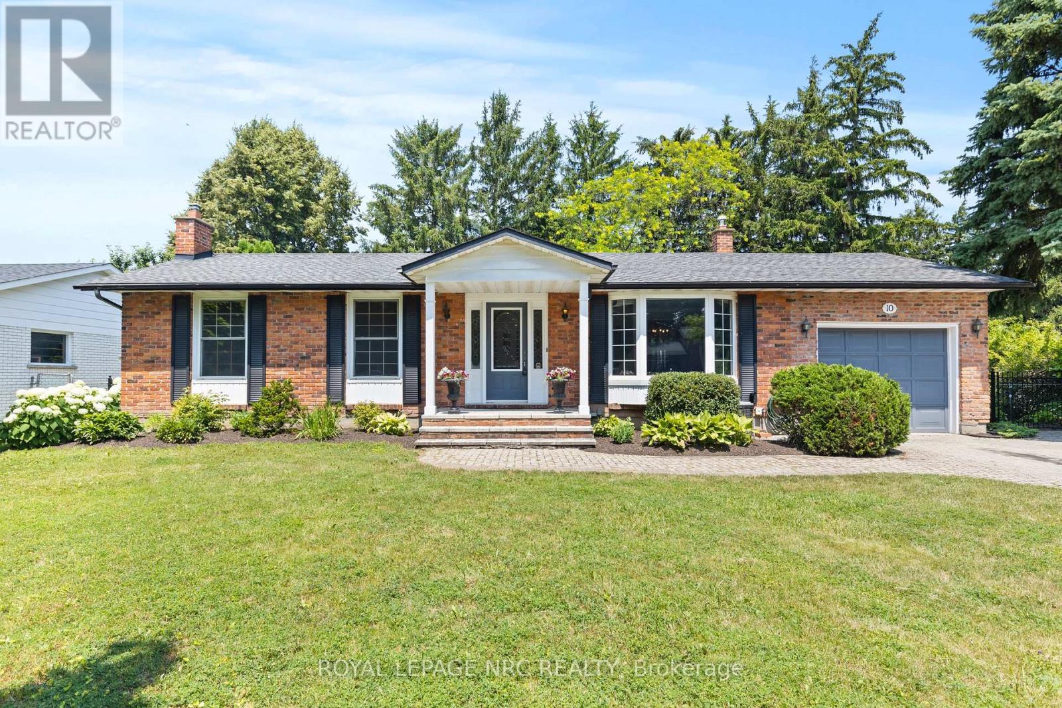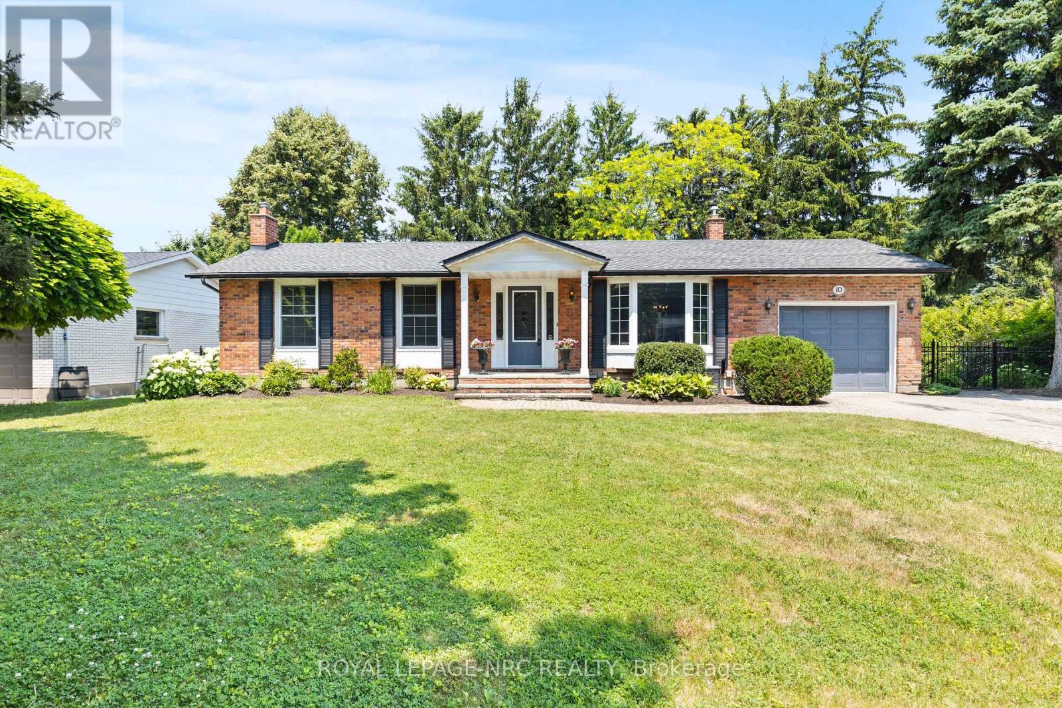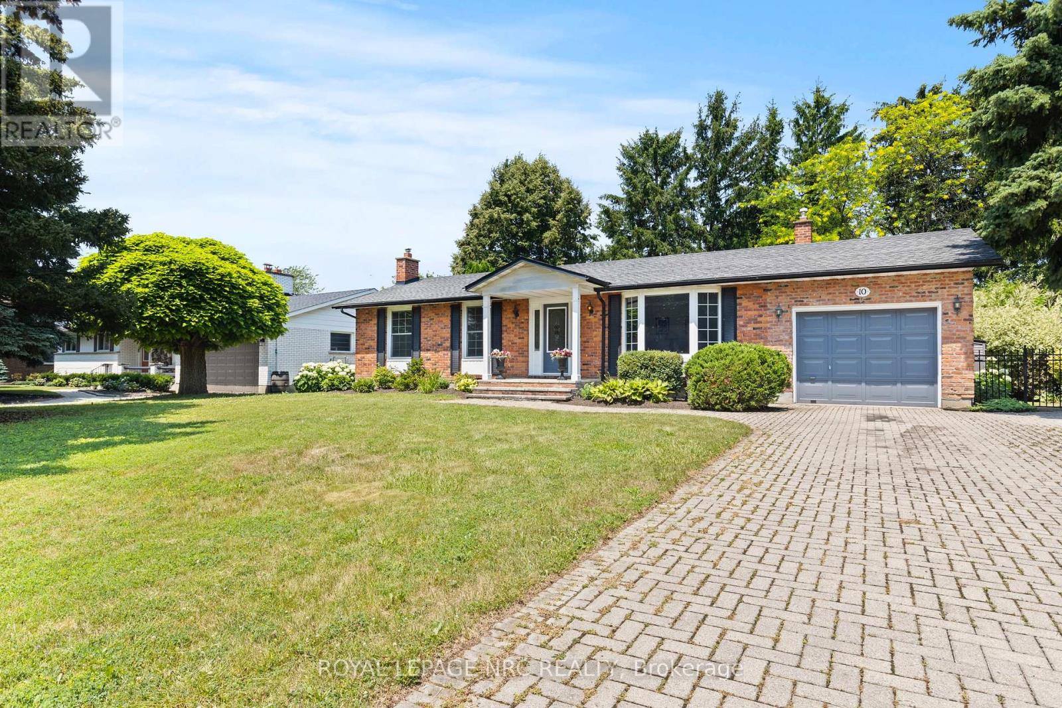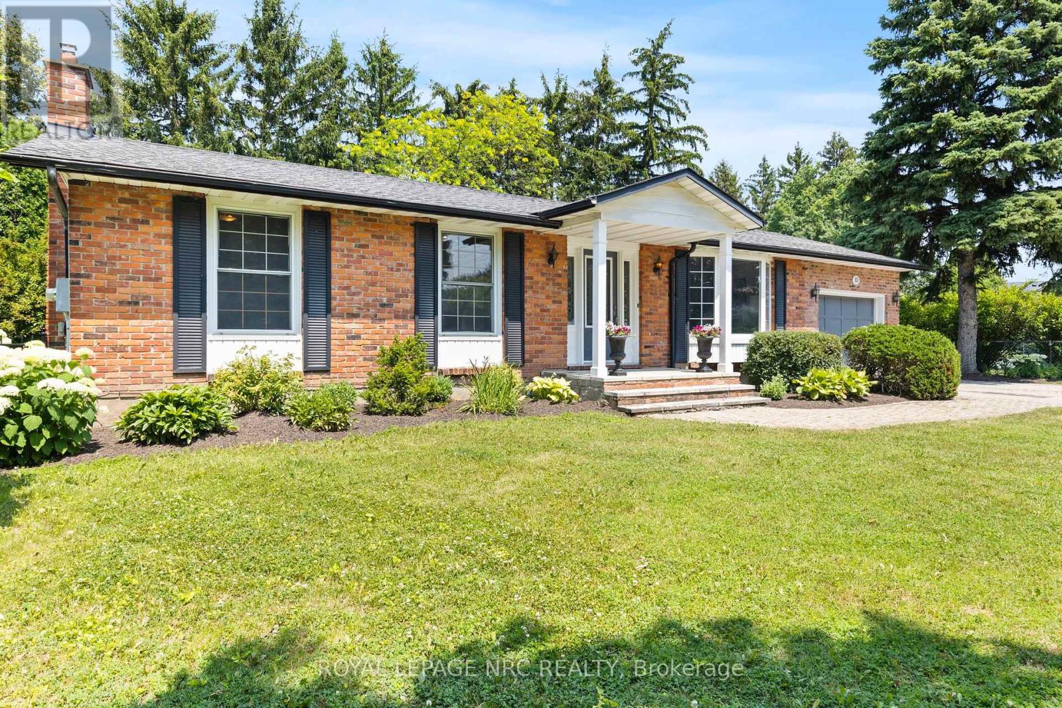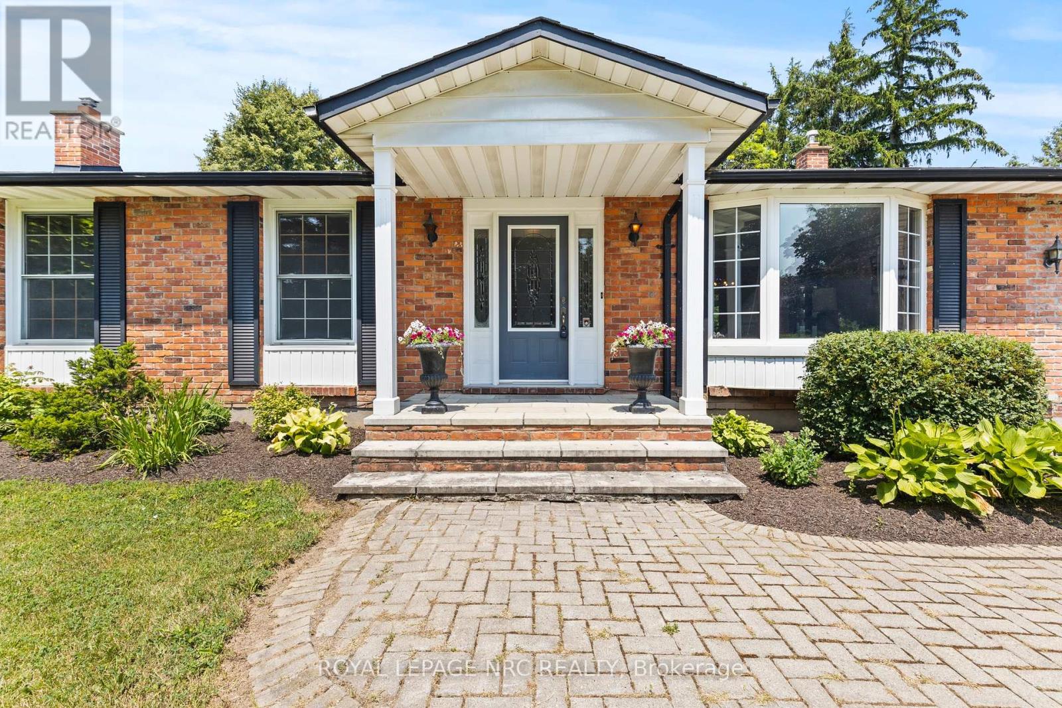10 Upper Canada Drive Niagara-On-The-Lake, Ontario L0S 1J0
$895,000
Located in the sought-after community of Garrison Village, this charming three-bedroom, two-bathroom bungalow offers comfortable main-floor living with added flexibility for extended family or guests. The layout is both functional and welcoming, featuring bright principal rooms and a screened-in porch at the backan ideal space to relax and enjoy the warmer months.The fully finished basement includes a second kitchen and a separate entrance, providing excellent in-law suite potential or the perfect setup for guests, a home office, or rental income.Step outside to a beautifully landscaped and private backyard that opens directly onto a park complete with tennis courts and a playground. It is a peaceful and scenic extension of your living space, ideal for both quiet mornings and family enjoyment.Set just minutes from world-class wineries, boutique shops, and the amenities of historic Old Town Niagara-on-the-Lake, this home combines a desirable location with comfort and opportunity. A rare find in one of Niagara-on-the-Lake's most established neighbourhoods. ** This is a linked property.** (id:53712)
Property Details
| MLS® Number | X12262626 |
| Property Type | Single Family |
| Community Name | 101 - Town |
| Amenities Near By | Park |
| Equipment Type | Water Heater |
| Parking Space Total | 4 |
| Rental Equipment Type | Water Heater |
Building
| Bathroom Total | 2 |
| Bedrooms Above Ground | 3 |
| Bedrooms Total | 3 |
| Age | 31 To 50 Years |
| Amenities | Fireplace(s) |
| Architectural Style | Bungalow |
| Basement Development | Finished |
| Basement Features | Separate Entrance |
| Basement Type | N/a (finished) |
| Construction Style Attachment | Detached |
| Cooling Type | Central Air Conditioning |
| Exterior Finish | Brick, Steel |
| Fireplace Present | Yes |
| Fireplace Total | 1 |
| Foundation Type | Poured Concrete |
| Heating Fuel | Natural Gas |
| Heating Type | Forced Air |
| Stories Total | 1 |
| Size Interior | 1,100 - 1,500 Ft2 |
| Type | House |
| Utility Water | Municipal Water |
Parking
| Attached Garage | |
| Garage |
Land
| Acreage | No |
| Land Amenities | Park |
| Sewer | Sanitary Sewer |
| Size Depth | 120 Ft |
| Size Frontage | 80 Ft |
| Size Irregular | 80 X 120 Ft |
| Size Total Text | 80 X 120 Ft |
https://www.realtor.ca/real-estate/28558191/10-upper-canada-drive-niagara-on-the-lake-town-101-town
Contact Us
Contact us for more information
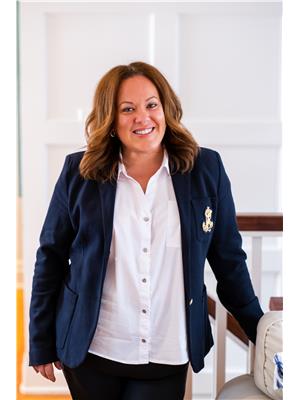
Michelle Reynolds
Broker
www.luxuryniagararealestate.com/
www.facebook.com/p/Michelle-Reynolds-Broker-Royal-LePage-Niagara-100090802476927/?_rdr
www.instagram.com/michellereynoldsrealestate/
125 Queen St. P.o.box 1645
Niagara-On-The-Lake, Ontario L0S 1J0
(905) 468-4214
www.nrcrealty.ca/

