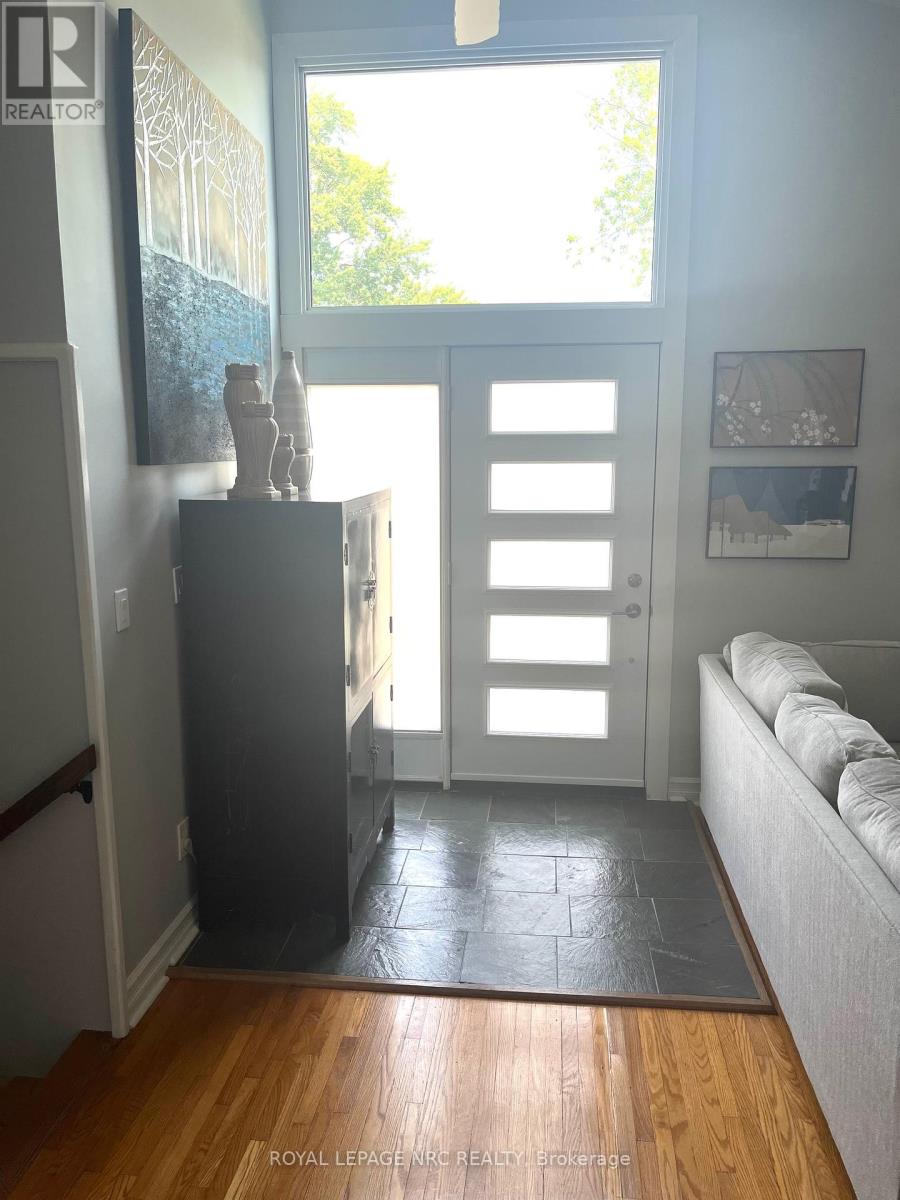8305 Parkway Drive Niagara Falls, Ontario L2G 6W8
$799,800
A must see! This 1,071 SQFT 3 bedroom, 2 bath sidesplit in beautiful Chippawa features, newer kitchen with quartz counter tops, newer bathroom and flooring downstairs, new soffits, facia, eaves, approximately 3 years old roof and air conditioning. Lots of natural light shines through this very well maintained home. If you like to entertain... this is it!! This backyard is gorgeous with an 18x36 heated inground pool with a pool house and garden shed. There are many areas for you and your guests to sit and relax and enjoy the perennial gardens and sun. Hard to describe a must see, You will not be disappointed !! (id:53712)
Property Details
| MLS® Number | X12259074 |
| Property Type | Single Family |
| Community Name | 223 - Chippawa |
| Amenities Near By | Public Transit |
| Equipment Type | Water Heater - Gas |
| Features | Level Lot, Lighting |
| Parking Space Total | 7 |
| Pool Type | Inground Pool |
| Rental Equipment Type | Water Heater - Gas |
| Structure | Deck, Patio(s), Shed |
Building
| Bathroom Total | 2 |
| Bedrooms Above Ground | 2 |
| Bedrooms Below Ground | 1 |
| Bedrooms Total | 3 |
| Age | 51 To 99 Years |
| Amenities | Fireplace(s) |
| Appliances | Water Heater, Dryer, Furniture, Microwave, Stove, Washer, Refrigerator |
| Basement Development | Finished |
| Basement Type | Full (finished) |
| Construction Style Attachment | Detached |
| Construction Style Split Level | Sidesplit |
| Cooling Type | Central Air Conditioning |
| Exterior Finish | Brick |
| Fireplace Present | Yes |
| Fireplace Total | 1 |
| Foundation Type | Block, Concrete |
| Heating Fuel | Natural Gas |
| Heating Type | Forced Air |
| Size Interior | 700 - 1,100 Ft2 |
| Type | House |
| Utility Water | Municipal Water |
Parking
| No Garage |
Land
| Acreage | No |
| Fence Type | Fenced Yard |
| Land Amenities | Public Transit |
| Landscape Features | Landscaped |
| Sewer | Sanitary Sewer |
| Size Depth | 107 Ft ,9 In |
| Size Frontage | 54 Ft ,10 In |
| Size Irregular | 54.9 X 107.8 Ft |
| Size Total Text | 54.9 X 107.8 Ft |
| Zoning Description | R1c |
Rooms
| Level | Type | Length | Width | Dimensions |
|---|---|---|---|---|
| Second Level | Bedroom | 4.19 m | 3.44 m | 4.19 m x 3.44 m |
| Second Level | Bedroom | 3.2 m | 2.67 m | 3.2 m x 2.67 m |
| Second Level | Office | 3.35 m | 2.7 m | 3.35 m x 2.7 m |
| Basement | Bedroom | 7 m | 3.7 m | 7 m x 3.7 m |
| Basement | Laundry Room | 2.59 m | 1.5 m | 2.59 m x 1.5 m |
| Main Level | Kitchen | 5.6 m | 3.2 m | 5.6 m x 3.2 m |
| Main Level | Living Room | 3.96 m | 3.96 m | 3.96 m x 3.96 m |
| Main Level | Foyer | 3.81 m | 1.75 m | 3.81 m x 1.75 m |
| Main Level | Mud Room | 2.74 m | 1.44 m | 2.74 m x 1.44 m |
Utilities
| Electricity | Installed |
| Sewer | Installed |
https://www.realtor.ca/real-estate/28550850/8305-parkway-drive-niagara-falls-chippawa-223-chippawa
Contact Us
Contact us for more information

Robert Priestman
Salesperson
4850 Dorchester Road #b
Niagara Falls, Ontario L2E 6N9
(905) 357-3000
www.nrcrealty.ca/


























