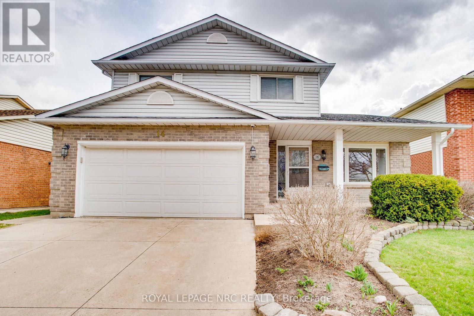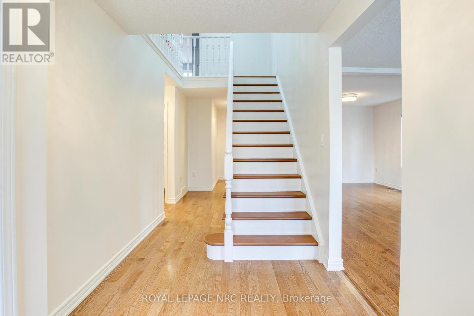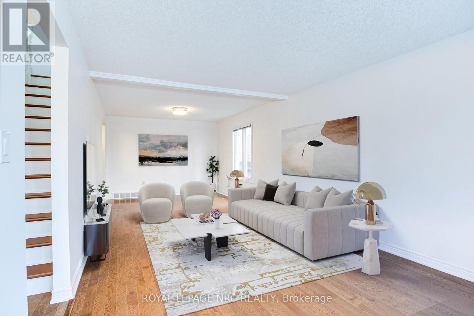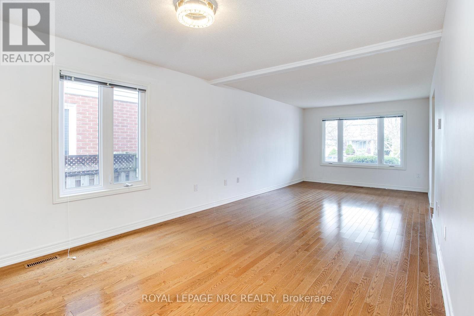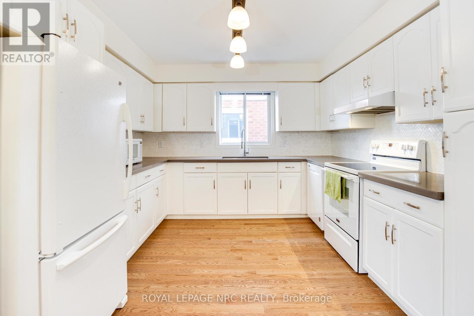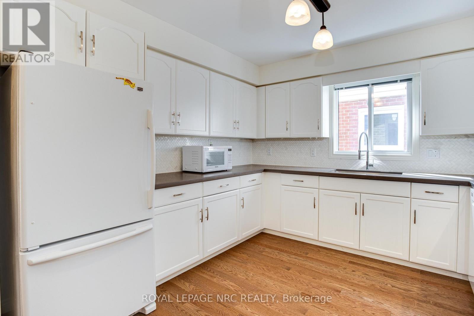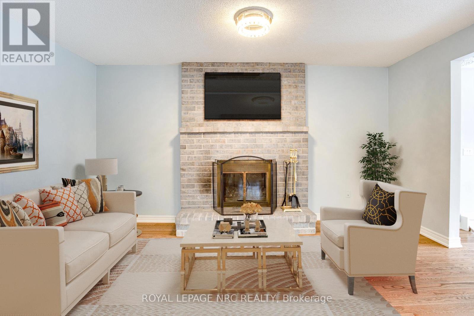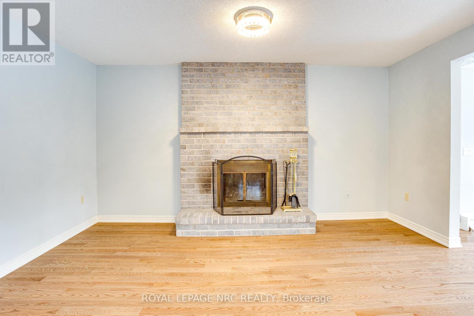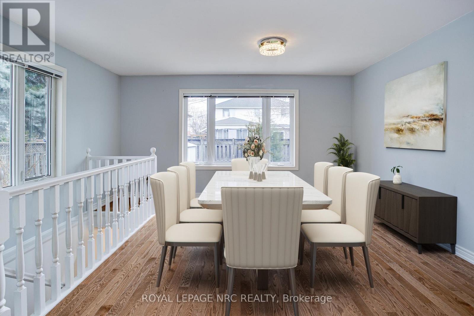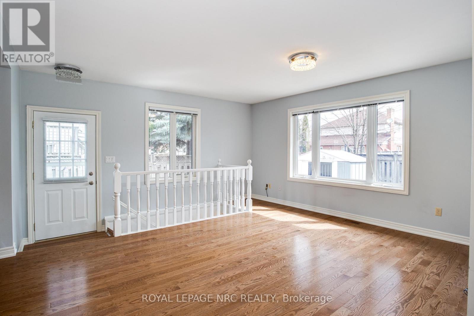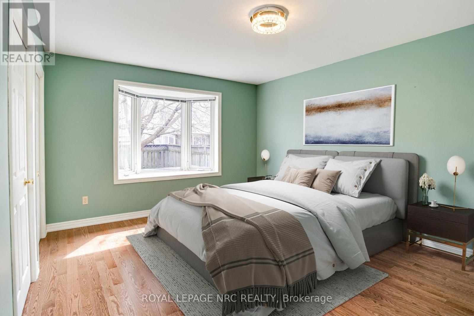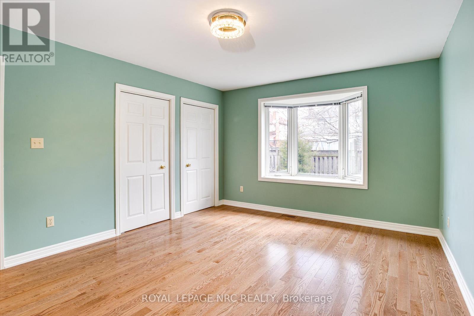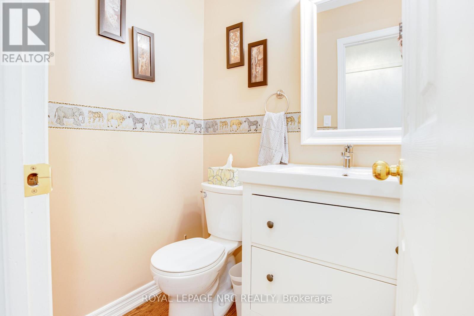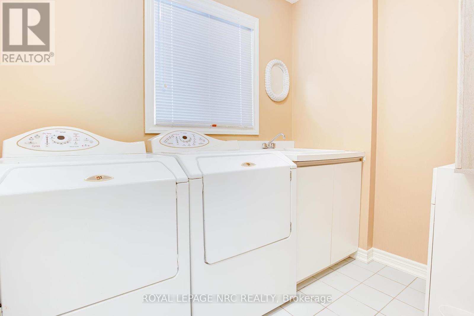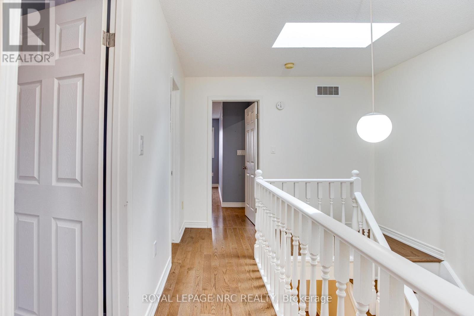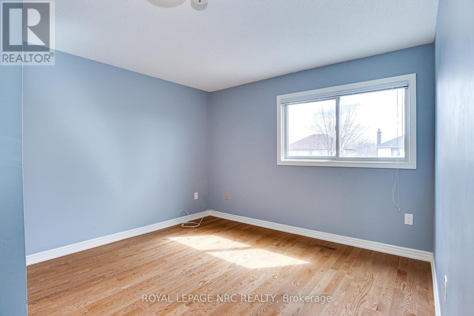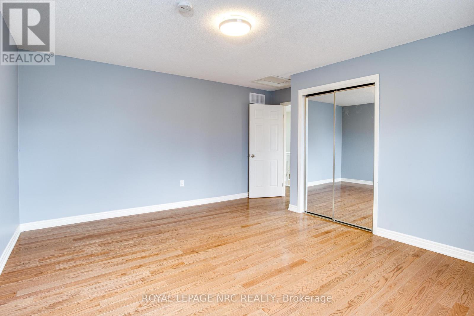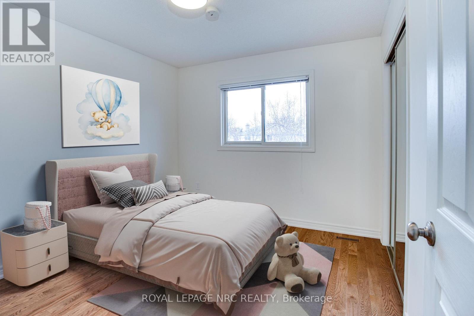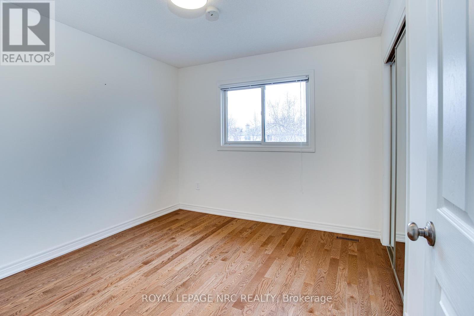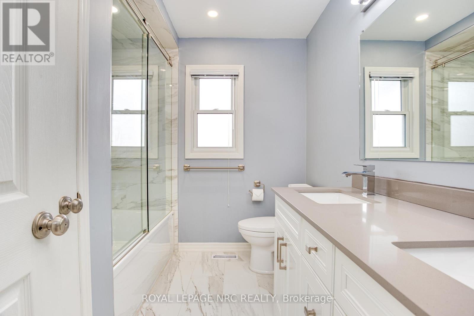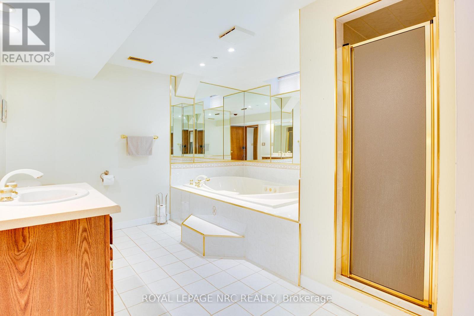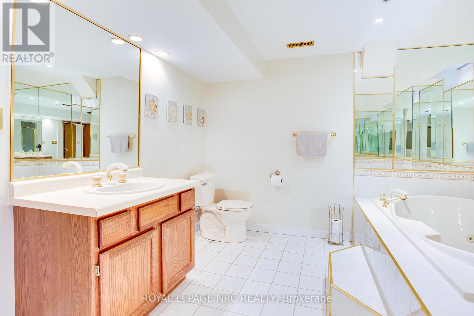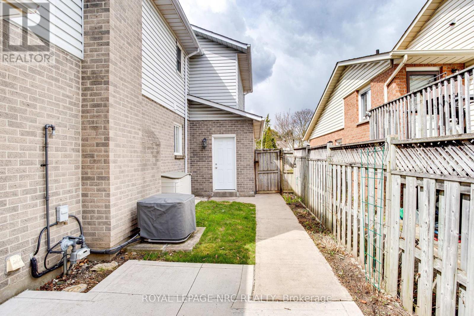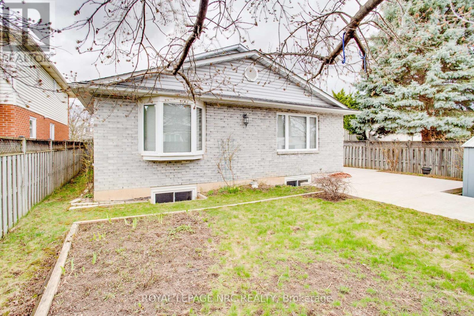14 Bascary Crescent St. Catharines, Ontario L2S 3M7
$800,000
Welcome to this beautifully renovated, move-in-ready gem in the highly desirable Western Hill neighbourhood. Located on a quiet, friendly street, this spacious home offers over 3,000 sq ft of above-grade living space plus 1,182+ sq ft in the finished basement perfect for families of all sizes, including multigenerational living. Inside, seamless hardwood flooring runs throughout the two-storey layout, enhancing the homes elegant flow. The main floor features a large bedroom with bay window and double closets, a 2-piece bath, laundry room, and multiple living spaces. Relax by the fireplace in the cozy sitting room off the kitchen, ideal as a formal dining area or lounge. A bonus room at the back of the home overlooks the yard, perfect for a family or sunroom. Upstairs, the primary suite impresses with a walk-in closet with custom built-ins and a luxurious 5-piece ensuite with soaker tub. Two more spacious bedrooms and an updated 5-piece bathroom offer comfort and privacy for the whole family. The finished basement adds incredible flexibility with a large rec room, a den that could serve as a fifth bedroom, a spa-like 4-piece bath with jetted soaker tub, cold room, utility room, and a huge bonus room with direct access to a side door ideal for a potential in-law suite or separate living space. Outside, enjoy the large concrete patio and fully fenced yard. Minutes from shopping, schools, restaurants, hospitals, sports fields, and highway access, this home offers both convenience and suburban charm. Dont miss this rare opportunity to own a thoughtfully updated home in one of the citys most sought-after neighbourhoods. (id:53712)
Property Details
| MLS® Number | X12202920 |
| Property Type | Single Family |
| Community Name | 462 - Rykert/Vansickle |
| Parking Space Total | 4 |
Building
| Bathroom Total | 4 |
| Bedrooms Above Ground | 4 |
| Bedrooms Total | 4 |
| Amenities | Fireplace(s) |
| Appliances | Garage Door Opener Remote(s), Water Heater, Water Meter |
| Basement Development | Finished |
| Basement Features | Walk Out |
| Basement Type | Full (finished) |
| Construction Style Attachment | Detached |
| Cooling Type | Central Air Conditioning |
| Exterior Finish | Vinyl Siding |
| Fireplace Present | Yes |
| Fireplace Total | 1 |
| Flooring Type | Hardwood, Vinyl, Tile |
| Foundation Type | Poured Concrete |
| Half Bath Total | 1 |
| Heating Fuel | Natural Gas |
| Heating Type | Forced Air |
| Stories Total | 2 |
| Size Interior | 3,000 - 3,500 Ft2 |
| Type | House |
| Utility Water | Municipal Water |
Parking
| Attached Garage | |
| Garage |
Land
| Acreage | No |
| Sewer | Sanitary Sewer |
| Size Depth | 114 Ft ,9 In |
| Size Frontage | 49 Ft ,10 In |
| Size Irregular | 49.9 X 114.8 Ft |
| Size Total Text | 49.9 X 114.8 Ft |
| Zoning Description | R1 |
Rooms
| Level | Type | Length | Width | Dimensions |
|---|---|---|---|---|
| Second Level | Bathroom | 2.62 m | 2.22 m | 2.62 m x 2.22 m |
| Second Level | Primary Bedroom | 3.43 m | 3.18 m | 3.43 m x 3.18 m |
| Second Level | Bathroom | 4.78 m | 2.22 m | 4.78 m x 2.22 m |
| Second Level | Bedroom | 4.59 m | 3.78 m | 4.59 m x 3.78 m |
| Second Level | Bedroom | 3.1 m | 3.05 m | 3.1 m x 3.05 m |
| Basement | Recreational, Games Room | 7.01 m | 3.16 m | 7.01 m x 3.16 m |
| Basement | Den | 4.43 m | 4.19 m | 4.43 m x 4.19 m |
| Basement | Cold Room | 5.16 m | 1.48 m | 5.16 m x 1.48 m |
| Basement | Utility Room | 4.31 m | 3.23 m | 4.31 m x 3.23 m |
| Basement | Recreational, Games Room | 7.93 m | 4.34 m | 7.93 m x 4.34 m |
| Main Level | Living Room | 8.18 m | 3.41 m | 8.18 m x 3.41 m |
| Main Level | Laundry Room | 2.39 m | 1.79 m | 2.39 m x 1.79 m |
| Main Level | Kitchen | 3.4 m | 3.32 m | 3.4 m x 3.32 m |
| Main Level | Sitting Room | 4.6 m | 4 m | 4.6 m x 4 m |
| Main Level | Dining Room | 4.61 m | 4.64 m | 4.61 m x 4.64 m |
| Main Level | Bedroom | 4.64 m | 4.61 m | 4.64 m x 4.61 m |
Contact Us
Contact us for more information
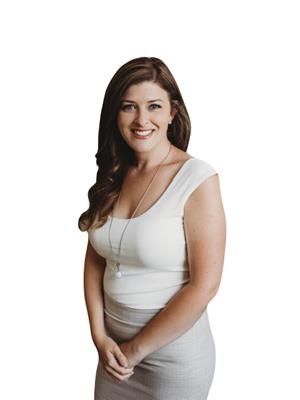
Kelsey Sinclair
Salesperson
318 Ridge Road N
Ridgeway, Ontario L0S 1N0
(905) 894-4014
www.nrcrealty.ca/


