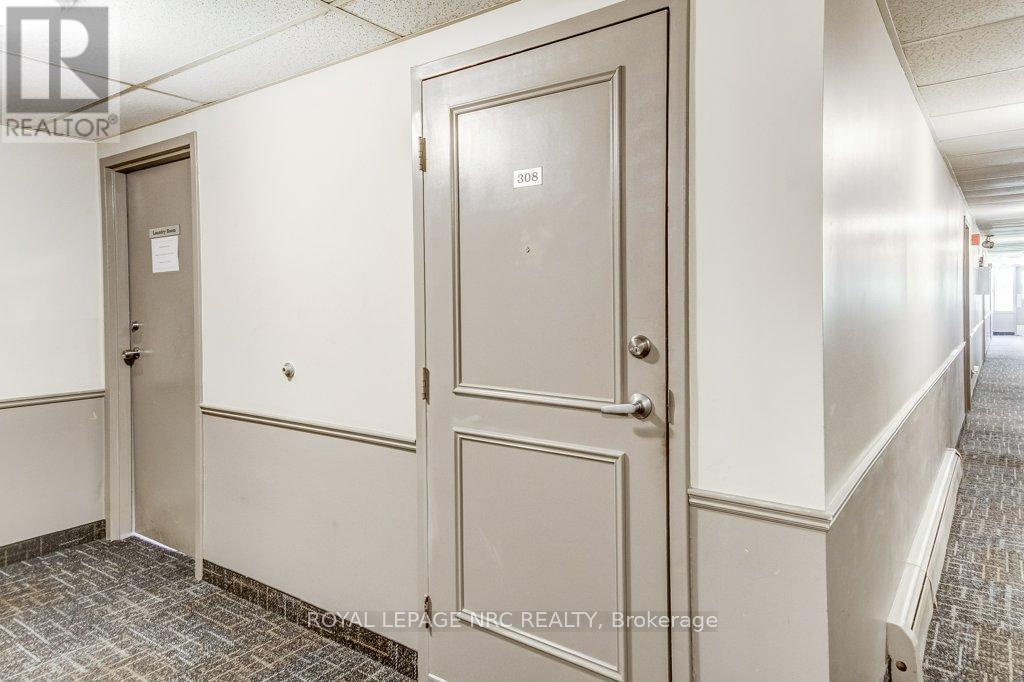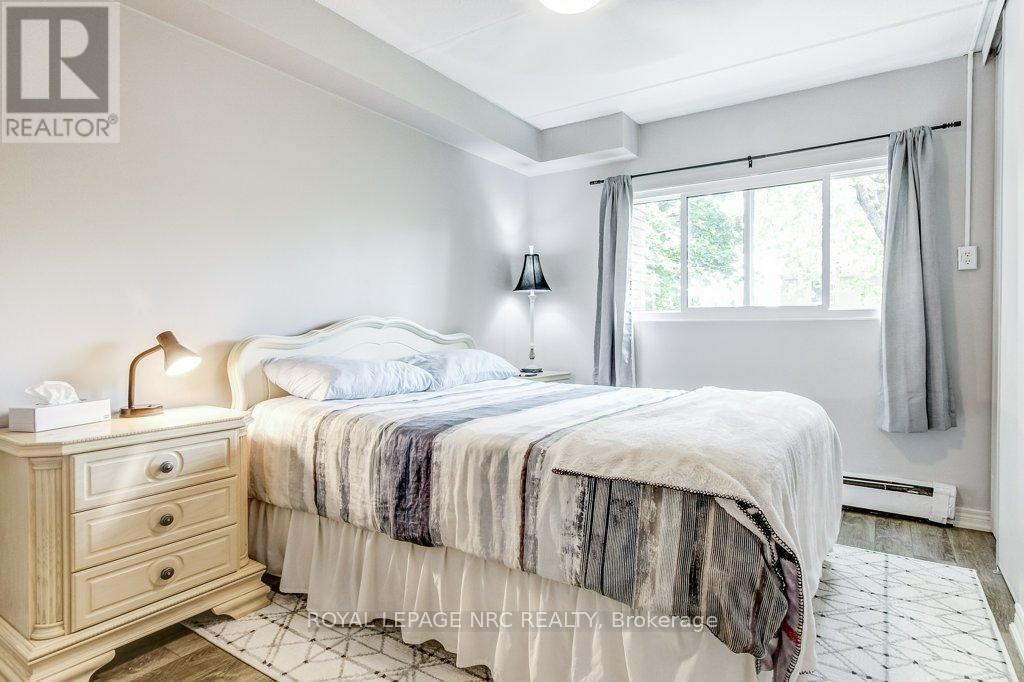308 - 41 Rykert Street St. Catharines, Ontario L2S 3A4
$299,900Maintenance, Water, Heat, Electricity, Cable TV, Insurance, Parking, Common Area Maintenance
$485 Monthly
Maintenance, Water, Heat, Electricity, Cable TV, Insurance, Parking, Common Area Maintenance
$485 MonthlyDon't miss out! Completely renovated and move in ready. Upon entering there is a main level foyer for coats and boots. Proceed up the stairway with unique railing to the awesome interior that is all new in the last 5 years. Come and see for yourself the open concept layout with new flooring throughout, all kitchen cabinets, counters and ceramic tile backsplash plus stainless steel appliances and a center island with bar stools. The bright living room has double sliding doors out to the balcony and behind the barn door you will find the large bedroom with a double closet. The 3 piece bathroom features a large walk in shower enclosure, attractive mirror and storage cabinet over the toilet. And lastly an exceptionally large ensuite storage unit. Coin operated laundry is available on the main floor just to the left of the unit. Don't wait for it to be gone. Additional parking may be available for $25.00 per month. (id:53712)
Property Details
| MLS® Number | X12155352 |
| Property Type | Single Family |
| Community Name | 458 - Western Hill |
| Amenities Near By | Park, Public Transit, Schools |
| Community Features | Pet Restrictions |
| Equipment Type | None |
| Features | Balcony, Carpet Free |
| Parking Space Total | 1 |
| Rental Equipment Type | None |
Building
| Bathroom Total | 1 |
| Bedrooms Above Ground | 1 |
| Bedrooms Total | 1 |
| Age | 31 To 50 Years |
| Appliances | Intercom, Stove, Window Coverings, Refrigerator |
| Exterior Finish | Brick |
| Flooring Type | Laminate |
| Heating Fuel | Natural Gas |
| Heating Type | Radiant Heat |
| Size Interior | 700 - 799 Ft2 |
| Type | Apartment |
Parking
| No Garage |
Land
| Acreage | No |
| Land Amenities | Park, Public Transit, Schools |
Rooms
| Level | Type | Length | Width | Dimensions |
|---|---|---|---|---|
| Second Level | Living Room | 4.44 m | 4.44 m | 4.44 m x 4.44 m |
| Second Level | Kitchen | 4.27 m | 4.24 m | 4.27 m x 4.24 m |
| Flat | Bedroom | 4.1 m | 3.02 m | 4.1 m x 3.02 m |
| Flat | Bathroom | 2.75 m | 1.52 m | 2.75 m x 1.52 m |
| Flat | Other | 2.3 m | 1.6 m | 2.3 m x 1.6 m |
| Ground Level | Foyer | 3.52 m | Measurements not available x 3.52 m |
Contact Us
Contact us for more information
Gaby Piper-Crawley
Salesperson
33 Maywood Ave
St. Catharines, Ontario L2R 1C5
(905) 688-4561
www.nrcrealty.ca/




























