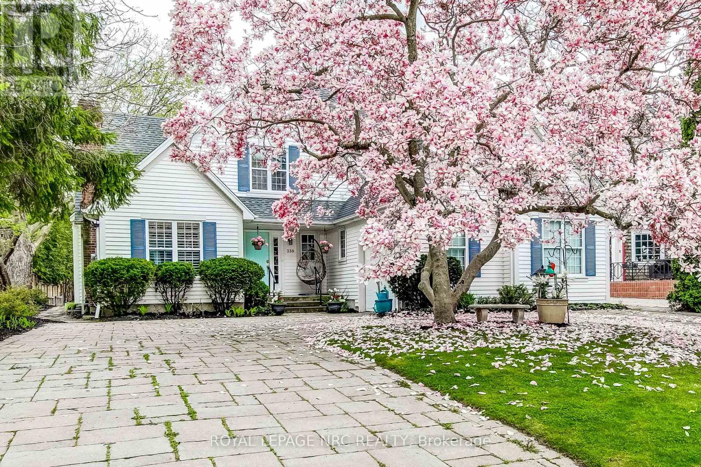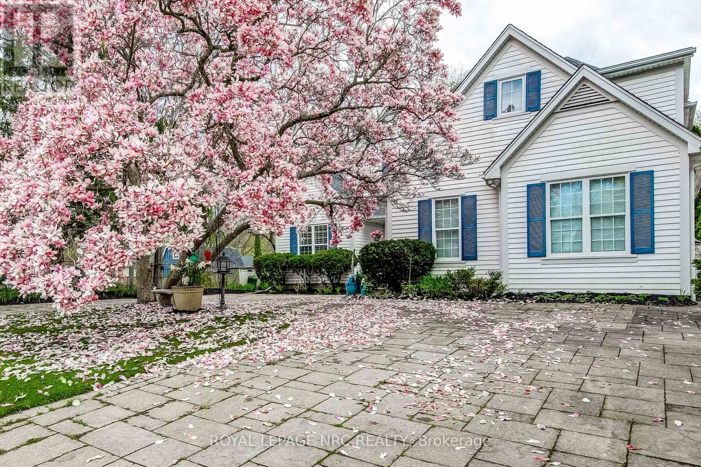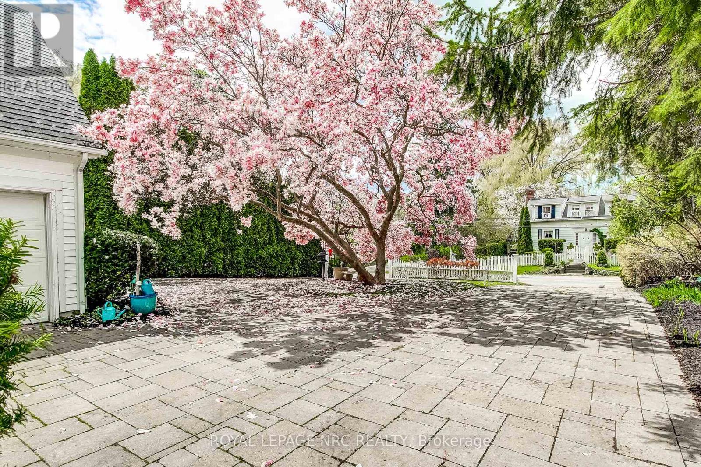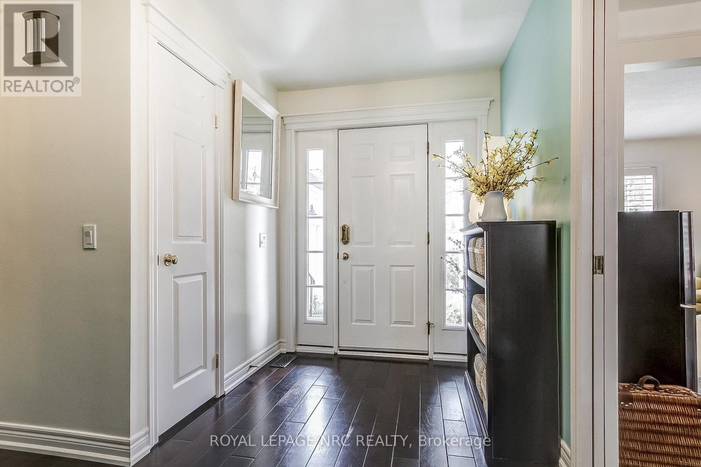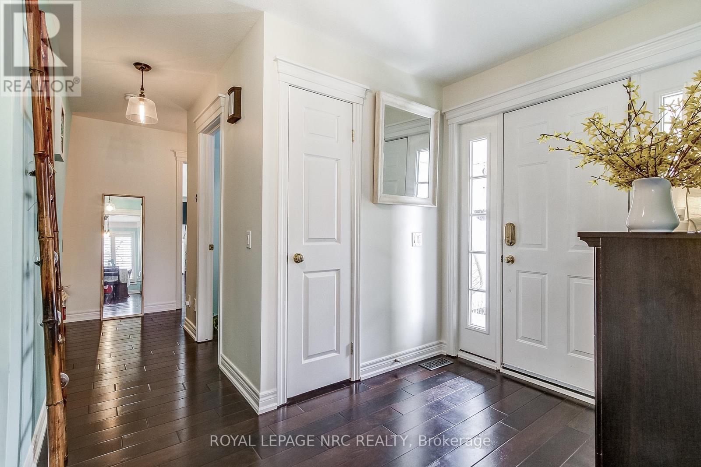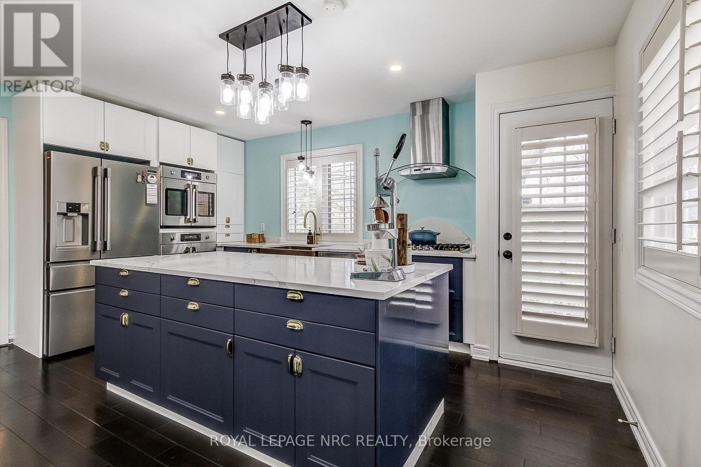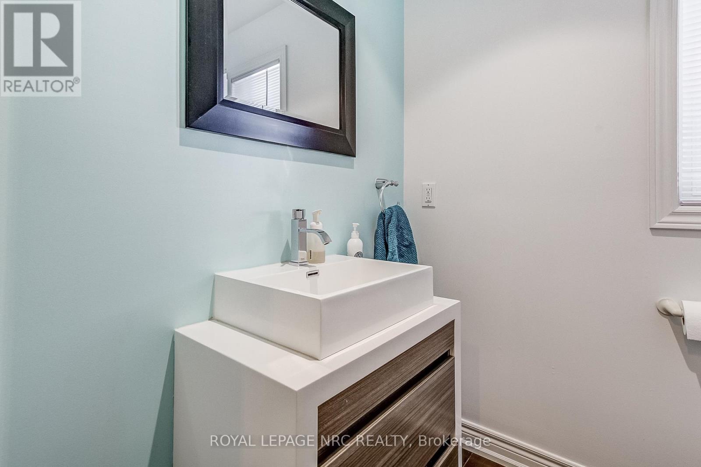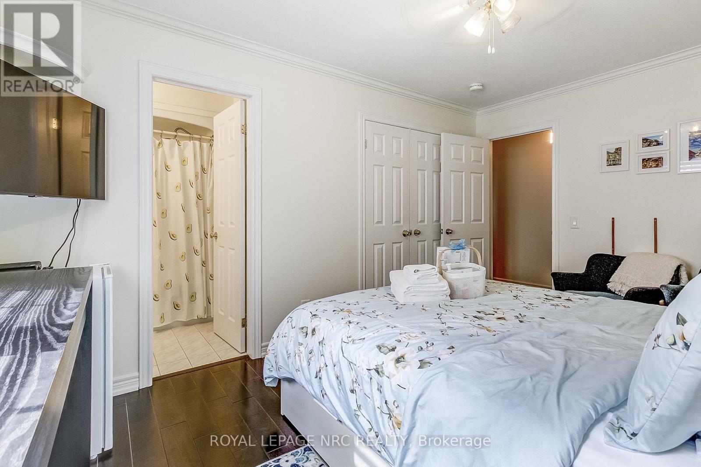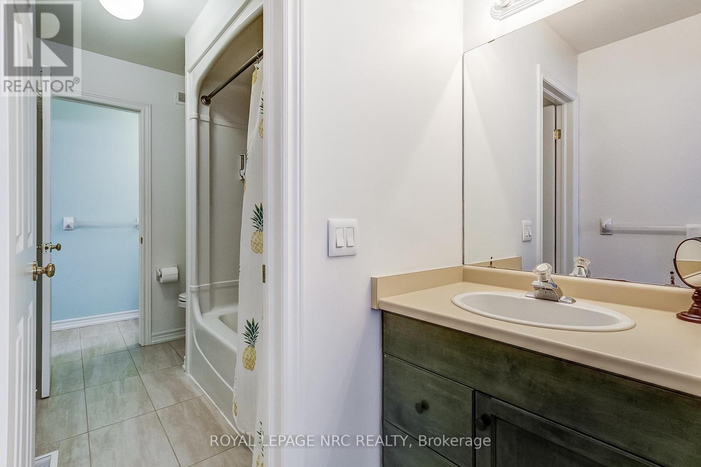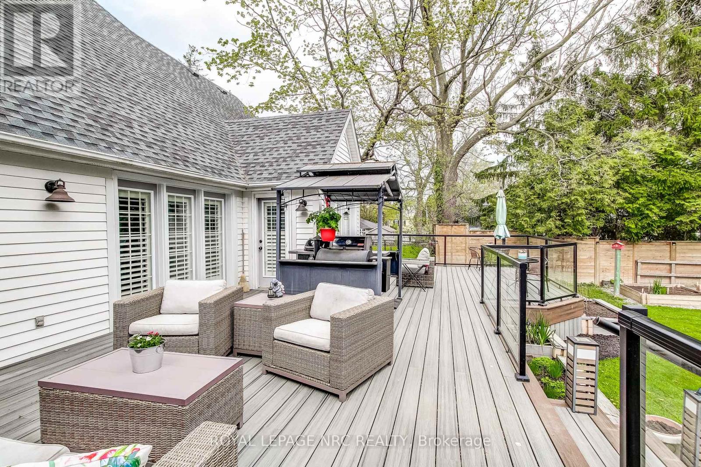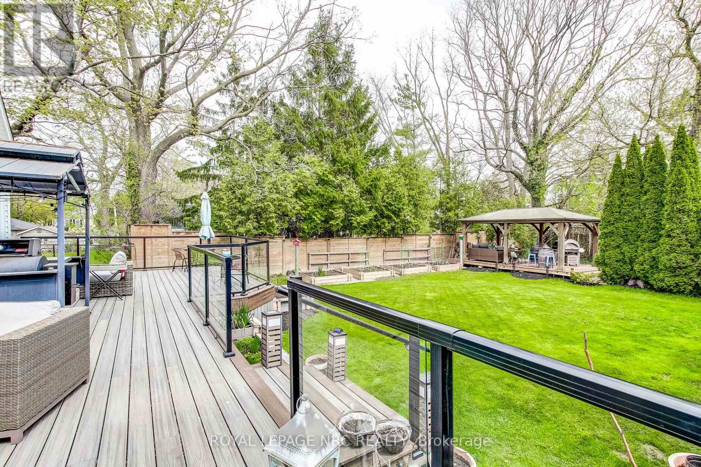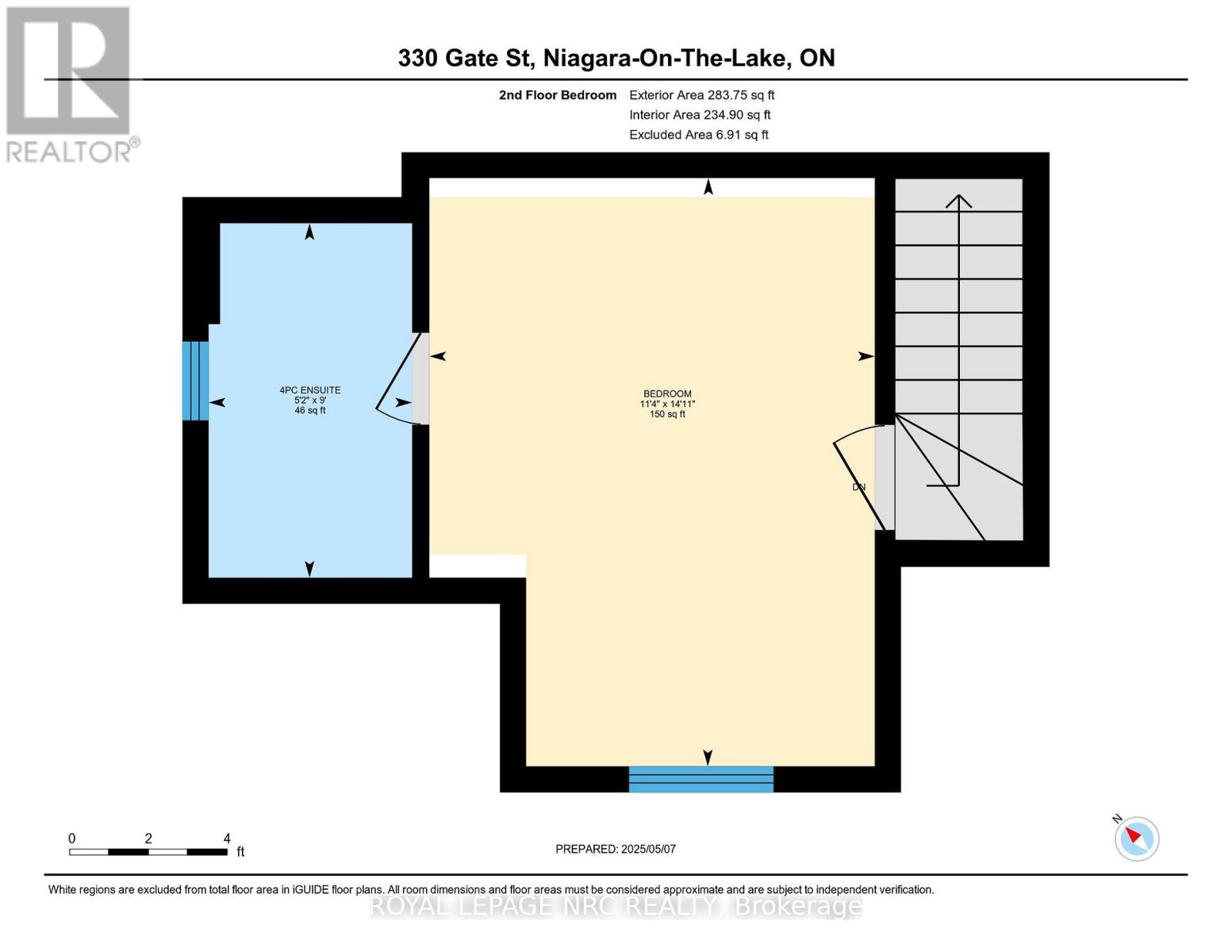330 Gate Street Niagara-On-The-Lake, Ontario L0S 1J0
$2,450,000
Situated in one of Niagara-on-the-Lakes most desirable neighbourhoods, this stunning 5+1 bedroom home is a true masterpiece, designed to offer the epitome of luxury living. Set on a generously sized lot just three blocks from the charming historic town centre, this residence provides the rare combination of privacy and unparalleled convenience. Imagine strolling to world-class restaurants, boutique shopping, and all the cultural treasures that make this town so unique.Every inch of this home has been thoughtfully designed and carefully upgraded. The main level showcases beautiful hardwood floors, providing a timeless elegance that flows seamlessly throughout. The upper level boasts 3 generously proportioned bedrooms, each with ensuite bathroom, offering a level of comfort and privacy rarely found in this coveted location. At the heart of the home, the open-plan living area offers an ideal setting for both entertaining and everyday life. A formal living room and dining room create a refined atmosphere, while the gourmet kitchen, equipped with top-of-the-line appliances, is a chefs dream. The adjacent family room, complete with a gas fireplace, provides a cozy space for relaxation and casual gatherings. The spacious primary suite is a true retreat, featuring its own gas fireplace anddirect access to an expansive deck, perfect for unwinding in style. To complete the main floor,an additional beautifully appointed bedroom suite ensures that family and guests enjoy privacyand comfort. The fully finished basement is a versatile space, tastefully designed to meet your needs, whether as a home office, entertainment area, or fitness room.The outdoor garden is a serene sanctuary, featuring a large deck and landscaped flower beds, perfect for enjoying the sunny days and evenings in this peaceful setting. This home is truly a rare find, offering an exceptional living experience in one of the most coveted locations in Niagara-on-the-Lake. (id:53712)
Property Details
| MLS® Number | X12138629 |
| Property Type | Single Family |
| Community Name | 101 - Town |
| Equipment Type | Water Heater, Air Conditioner, Furnace |
| Features | Sump Pump |
| Parking Space Total | 8 |
| Rental Equipment Type | Water Heater, Air Conditioner, Furnace |
| Structure | Deck, Patio(s) |
Building
| Bathroom Total | 5 |
| Bedrooms Above Ground | 5 |
| Bedrooms Below Ground | 1 |
| Bedrooms Total | 6 |
| Age | 31 To 50 Years |
| Amenities | Fireplace(s) |
| Appliances | Water Meter |
| Basement Development | Finished |
| Basement Type | Full (finished) |
| Construction Style Attachment | Detached |
| Cooling Type | Central Air Conditioning |
| Exterior Finish | Vinyl Siding |
| Fireplace Present | Yes |
| Fireplace Total | 2 |
| Foundation Type | Concrete, Poured Concrete |
| Half Bath Total | 1 |
| Heating Fuel | Natural Gas |
| Heating Type | Forced Air |
| Stories Total | 2 |
| Size Interior | 2,500 - 3,000 Ft2 |
| Type | House |
| Utility Water | Municipal Water |
Parking
| Attached Garage | |
| Garage |
Land
| Acreage | No |
| Landscape Features | Landscaped |
| Sewer | Sanitary Sewer |
| Size Depth | 213 Ft ,4 In |
| Size Frontage | 60 Ft |
| Size Irregular | 60 X 213.4 Ft |
| Size Total Text | 60 X 213.4 Ft |
Rooms
| Level | Type | Length | Width | Dimensions |
|---|---|---|---|---|
| Second Level | Bedroom 5 | 3.1 m | 4.42 m | 3.1 m x 4.42 m |
| Second Level | Bedroom 3 | 4.19 m | 3.14 m | 4.19 m x 3.14 m |
| Second Level | Bedroom 4 | 5.94 m | 3.27 m | 5.94 m x 3.27 m |
| Main Level | Dining Room | 4.19 m | 3.14 m | 4.19 m x 3.14 m |
| Main Level | Living Room | 3.37 m | 3.09 m | 3.37 m x 3.09 m |
| Main Level | Kitchen | 3.88 m | 4.87 m | 3.88 m x 4.87 m |
| Main Level | Dining Room | 3.04 m | 1.82 m | 3.04 m x 1.82 m |
| Main Level | Family Room | 5.25 m | 4.87 m | 5.25 m x 4.87 m |
| Main Level | Primary Bedroom | 4.34 m | 4.34 m x Measurements not available | |
| Main Level | Bedroom 2 | 4.24 m | 3.17 m | 4.24 m x 3.17 m |
| Main Level | Laundry Room | 3.07 m | 1.82 m | 3.07 m x 1.82 m |
Utilities
| Cable | Installed |
| Electricity | Installed |
| Sewer | Installed |
https://www.realtor.ca/real-estate/28291286/330-gate-street-niagara-on-the-lake-town-101-town
Contact Us
Contact us for more information

Michelle Reynolds
Broker
www.luxuryniagararealestate.com/
www.facebook.com/p/Michelle-Reynolds-Broker-Royal-LePage-Niagara-100090802476927/?_rdr
www.instagram.com/michellereynoldsrealestate/
www.youtube.com/@michellereynolds-niagaralu6281
125 Queen St. P.o.box 1645
Niagara-On-The-Lake, Ontario L0S 1J0
(905) 468-4214
www.nrcrealty.ca/

