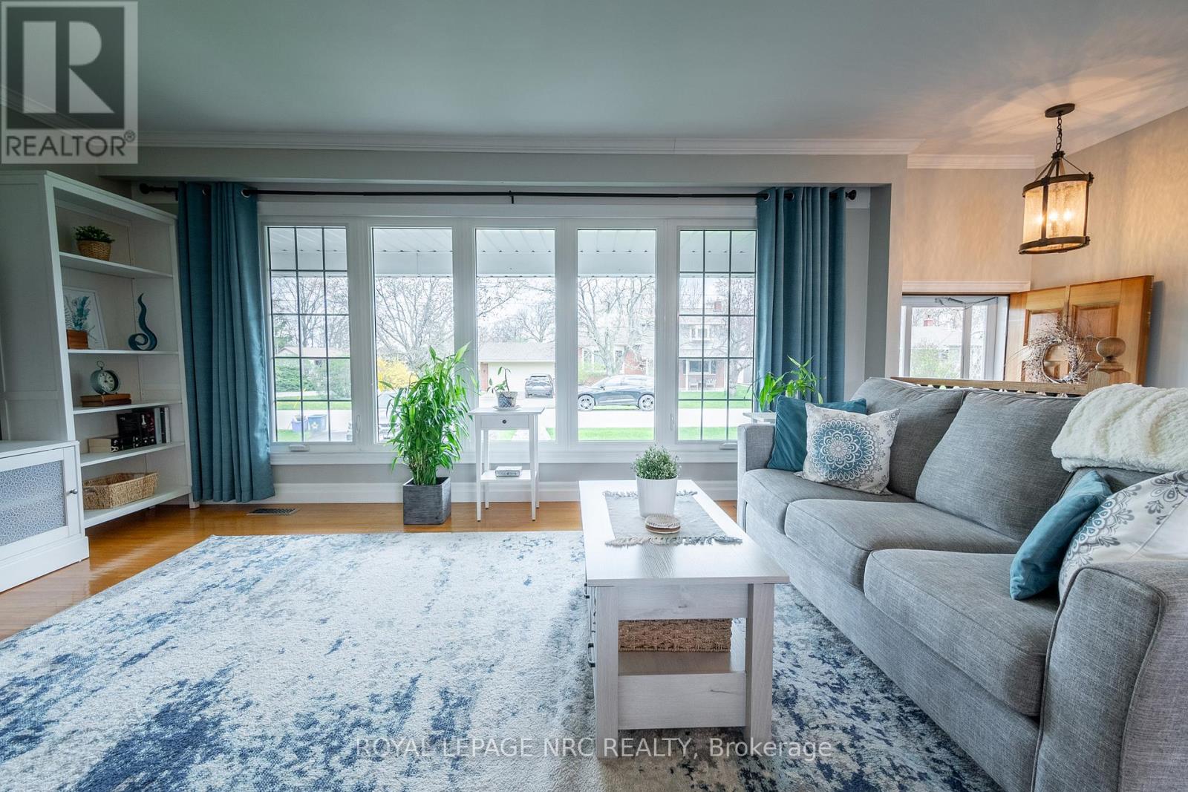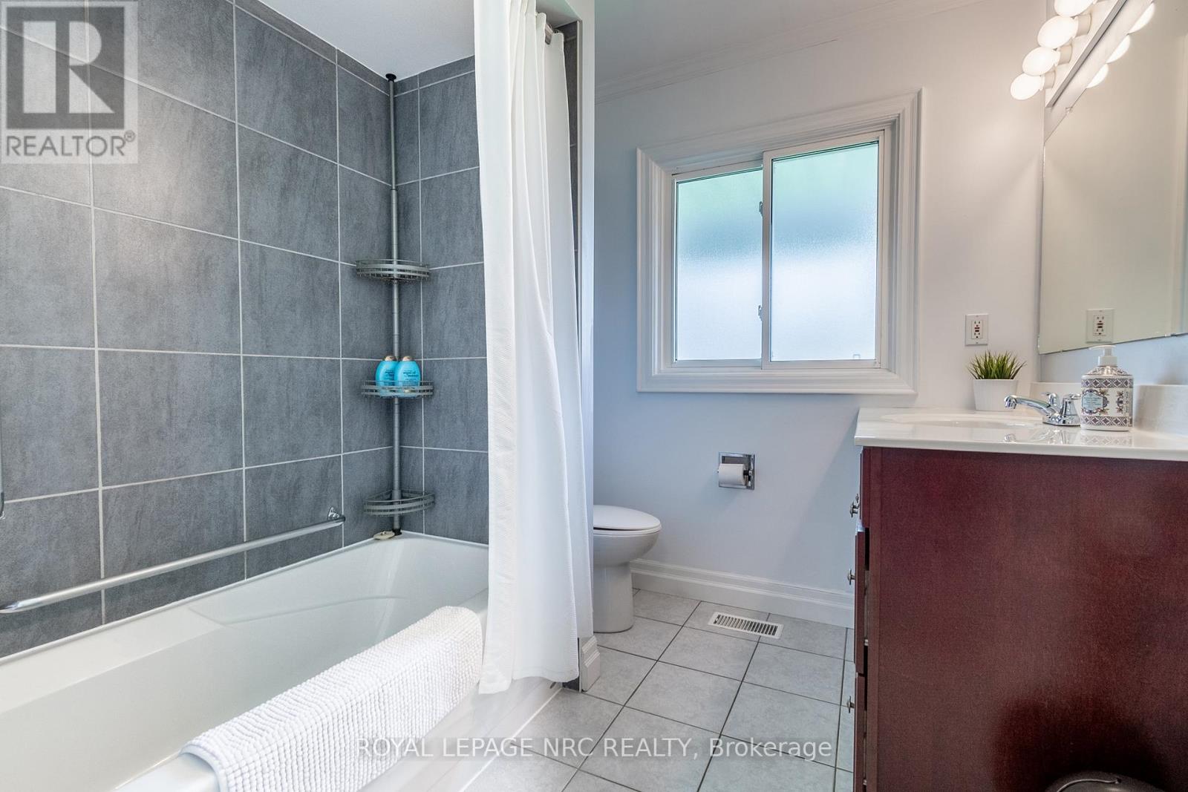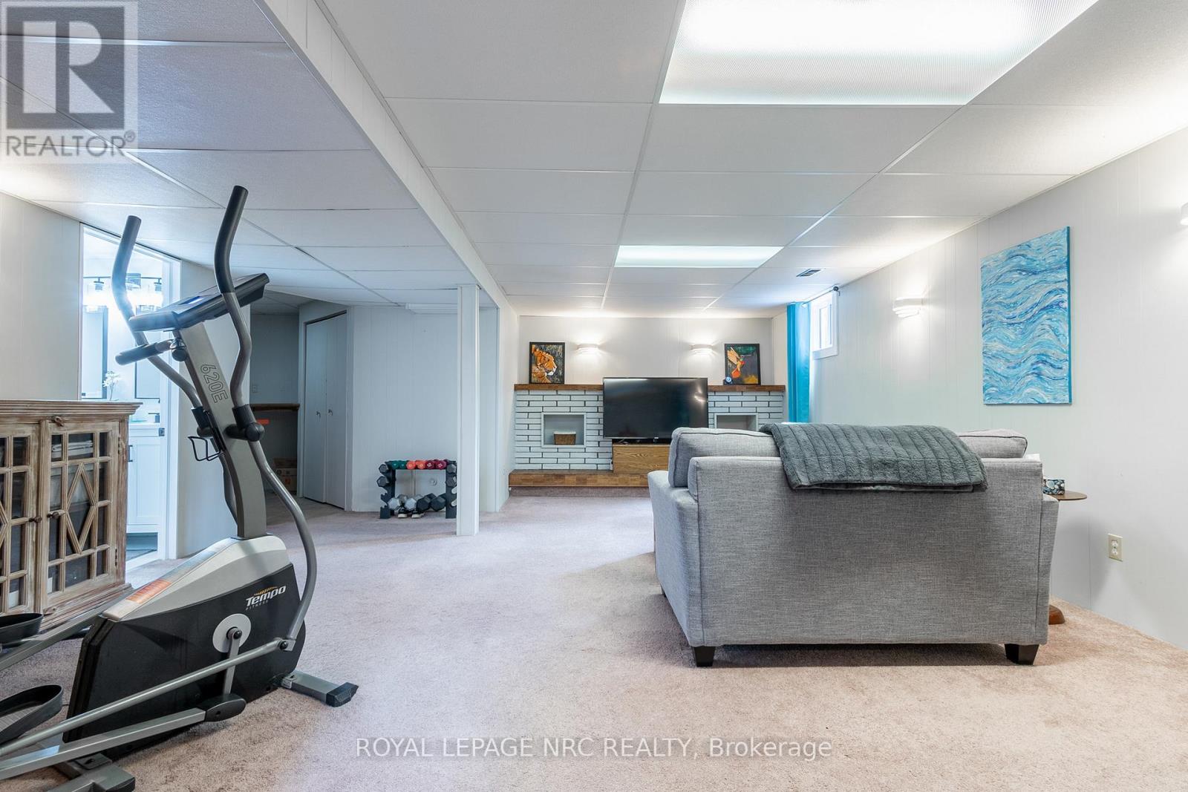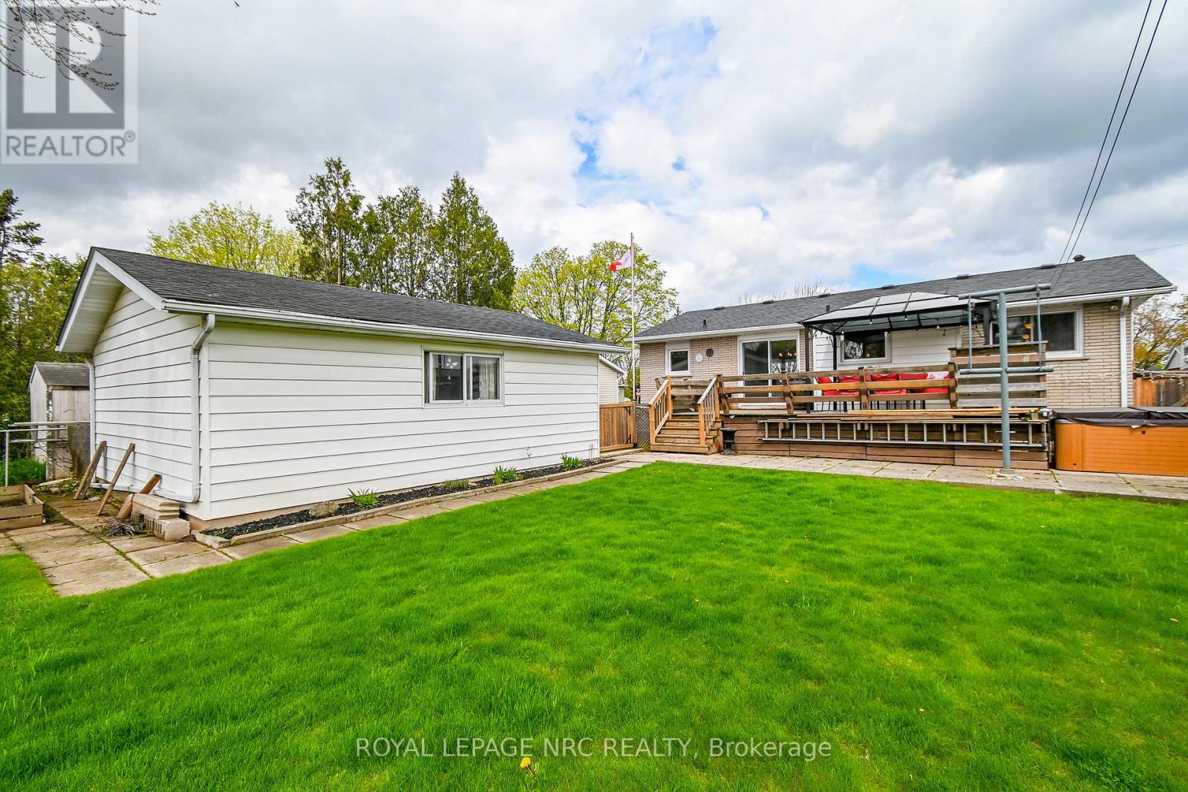27 Forest Road Grimsby, Ontario L3M 2J4
$799,900
Welcome to this beautifully maintained 2+1 bedroom bungalow, perfectly situated in one of Grimsby's most desirable lakeside neighbourhoods. Set on a generous lot with a detached garage and a long driveway that accommodates up to five vehicles (if you pull up to the garage!), this home offers comfort, versatility, and convenience.Step inside to find a bright, updated kitchen (2018) featuring quartz countertops and a modern layout that opens to the dining area. Sliding doors lead to a spacious deck overlooking the tranquil, fully fenced backyard, ideal for entertaining or relaxing in your private green space. There's even a dedicated garden plot ready for your summer planting.The main floor includes two bedrooms and a stylish 4-piece bathroom. A large picture window in the front family room fills the space with natural light. The fully finished basement offers excellent in-law suite potential, complete with a separate entrance, spacious living room, bedroom, and another updated 4-piece bathroom, perfect for extended family or guests. Additional features include newer basement windows (2024), and a one and half car detached garage for extra storage or workspace. Located just a short stroll to Lake Ontario, Murray Street Park, Marrocco Park, and local schools, and only minutes from downtown Grimsby and the QEW, this is relaxed lakeside living at its finest.Don't miss this opportunity to own a versatile, move-in-ready home in a vibrant, family-friendly community! (id:53712)
Property Details
| MLS® Number | X12136024 |
| Property Type | Single Family |
| Community Name | 540 - Grimsby Beach |
| Amenities Near By | Beach |
| Equipment Type | Water Heater - Gas |
| Features | Irregular Lot Size |
| Parking Space Total | 5 |
| Rental Equipment Type | Water Heater - Gas |
Building
| Bathroom Total | 2 |
| Bedrooms Above Ground | 2 |
| Bedrooms Below Ground | 1 |
| Bedrooms Total | 3 |
| Appliances | Hot Tub, Central Vacuum, Blinds, Dishwasher, Dryer, Stove, Washer, Window Coverings, Wine Fridge, Refrigerator |
| Architectural Style | Bungalow |
| Basement Development | Finished |
| Basement Features | Separate Entrance |
| Basement Type | N/a (finished) |
| Construction Style Attachment | Detached |
| Cooling Type | Central Air Conditioning |
| Exterior Finish | Brick |
| Foundation Type | Unknown |
| Heating Fuel | Natural Gas |
| Heating Type | Forced Air |
| Stories Total | 1 |
| Size Interior | 700 - 1,100 Ft2 |
| Type | House |
| Utility Water | Municipal Water |
Parking
| Detached Garage | |
| Garage |
Land
| Acreage | No |
| Fence Type | Fully Fenced, Fenced Yard |
| Land Amenities | Beach |
| Sewer | Sanitary Sewer |
| Size Depth | 115 Ft |
| Size Frontage | 60 Ft |
| Size Irregular | 60 X 115 Ft |
| Size Total Text | 60 X 115 Ft |
| Surface Water | Lake/pond |
| Zoning Description | R2 |
Rooms
| Level | Type | Length | Width | Dimensions |
|---|---|---|---|---|
| Lower Level | Laundry Room | 2.15 m | 4.08 m | 2.15 m x 4.08 m |
| Lower Level | Living Room | 7.44 m | 5.18 m | 7.44 m x 5.18 m |
| Lower Level | Bedroom | 4.11 m | 3.6 m | 4.11 m x 3.6 m |
| Lower Level | Bathroom | 1.75 m | 1.47 m | 1.75 m x 1.47 m |
| Main Level | Mud Room | 2.33 m | 2.92 m | 2.33 m x 2.92 m |
| Main Level | Kitchen | 3.42 m | 4.14 m | 3.42 m x 4.14 m |
| Main Level | Dining Room | 3.5 m | 2.33 m | 3.5 m x 2.33 m |
| Main Level | Living Room | 4.92 m | 3.7 m | 4.92 m x 3.7 m |
| Main Level | Bedroom | 3.4 m | 2.717 m | 3.4 m x 2.717 m |
| Main Level | Bedroom 2 | 2.717 m | 3.6 m | 2.717 m x 3.6 m |
| Main Level | Bathroom | 2.3 m | 2.15 m | 2.3 m x 2.15 m |
https://www.realtor.ca/real-estate/28285888/27-forest-road-grimsby-grimsby-beach-540-grimsby-beach
Contact Us
Contact us for more information
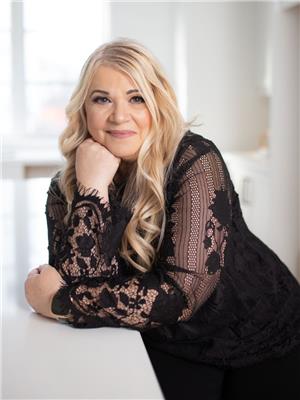
Lily Ruggi
Salesperson
www.lilyruggi.com/
www.facebook.com/LilyRuggiRealtor
www.linkedin.com/in/lilyruggi/
www.instagram.com/lilyruggi/
33 Maywood Ave
St. Catharines, Ontario L2R 1C5
(905) 688-4561
www.nrcrealty.ca/










