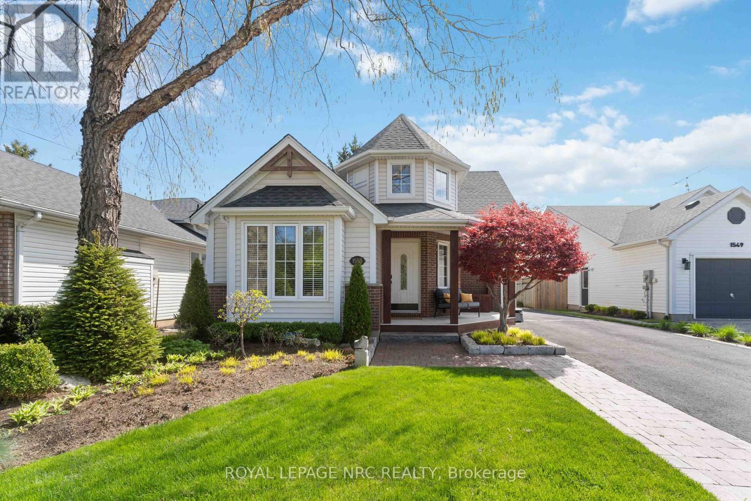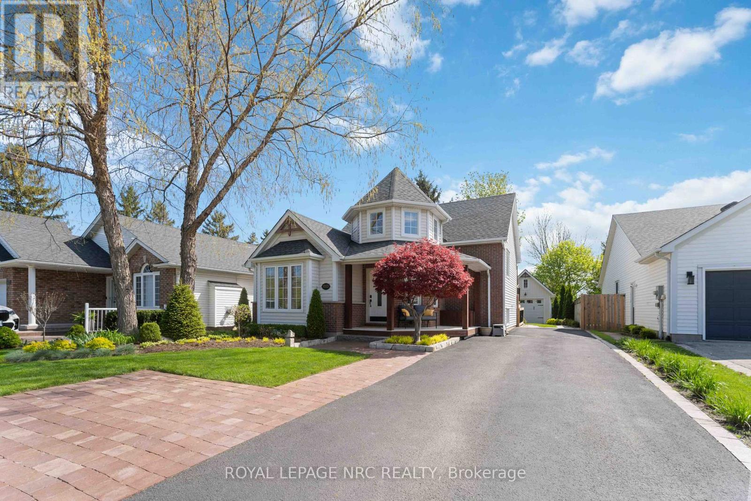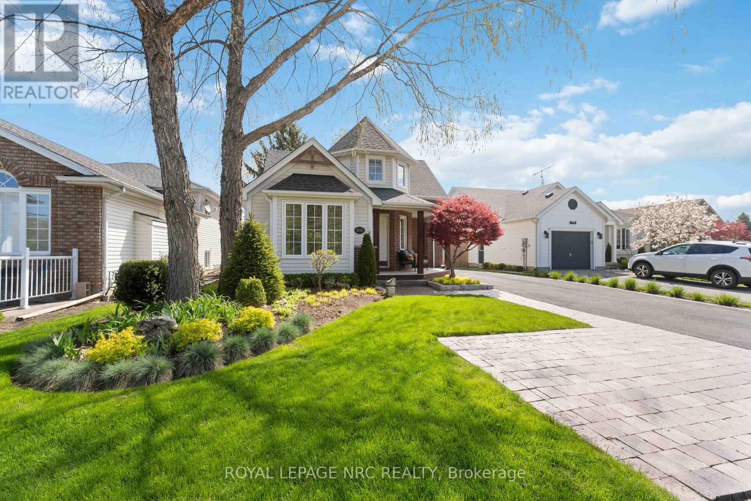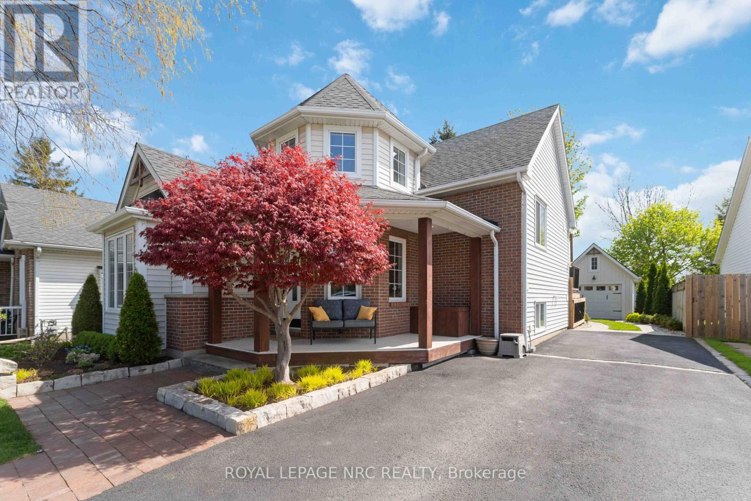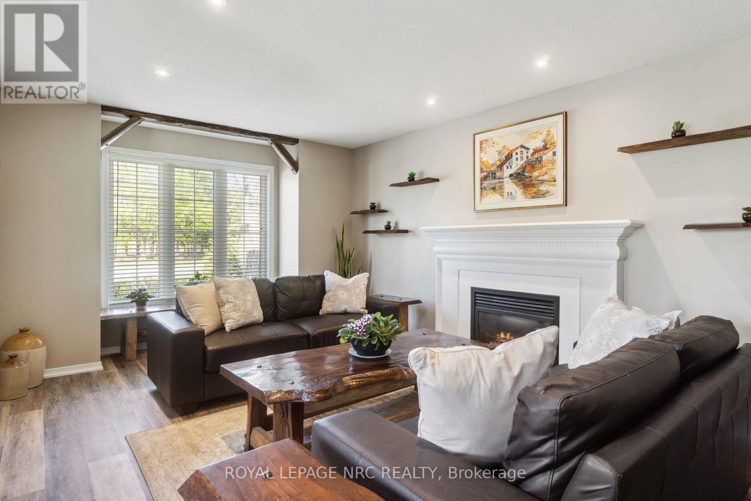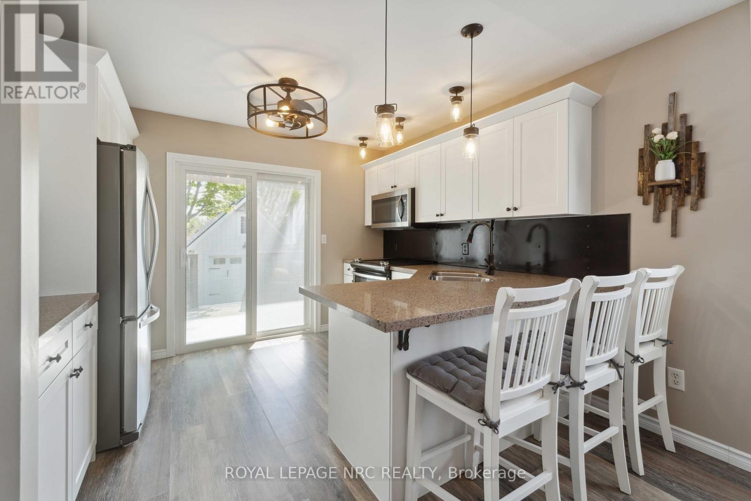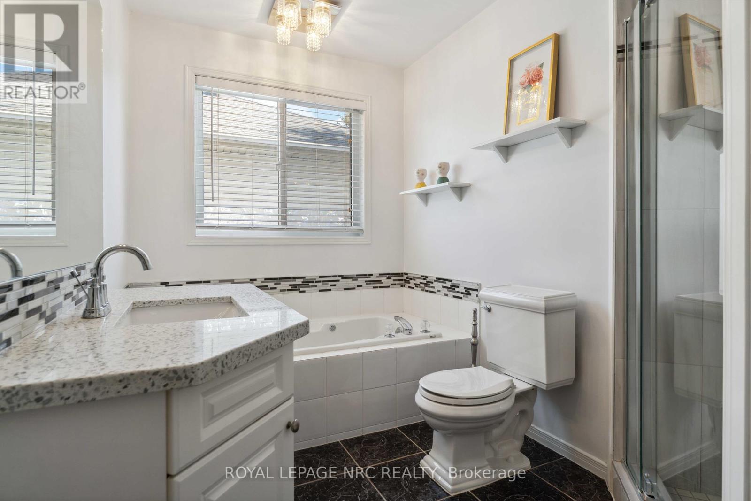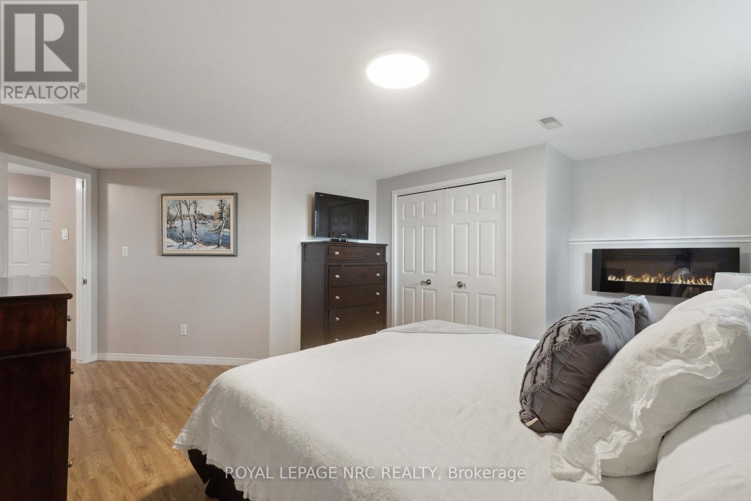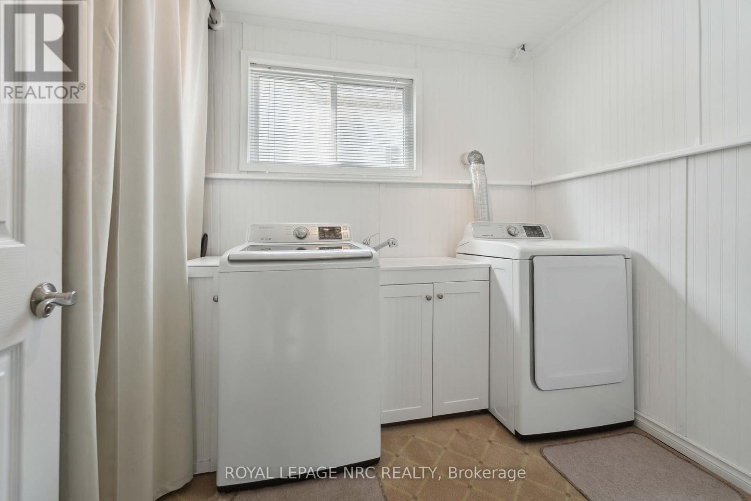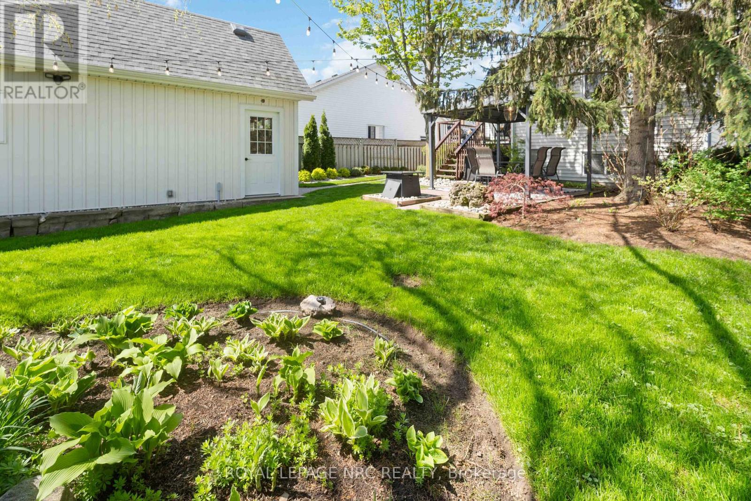1553 Four Mile Creek Road Niagara-On-The-Lake, Ontario L0S 1T0
$839,000
Welcome to this beautifully updated 3-bedroom, 2 full bathroom home located in the sought-after town of Virgil, nestled in Niagara-on-the-Lakes stunning wine country. Boasting an open-concept layout, this home features a stylish kitchen with granite countertops and modern finishes throughout. Enjoy the peace of mind that comes with numerous renovations and updates, creating a move-in-ready space that blends comfort with elegance. Step outside into the beautifully landscaped gardens your own private oasis with no rear neighbors, offering tranquility and privacy. The single-car garage provides convenience, while the home's prime location places you just minutes from top-rated restaurants, boutique shopping, and the world-renowned Theatres. This is an exceptional opportunity to live in a vibrant, scenic community close to all amenities, yet surrounded by the charm and serenity of wine country living. (id:53712)
Property Details
| MLS® Number | X12135569 |
| Property Type | Single Family |
| Community Name | 108 - Virgil |
| Features | Sump Pump |
| Parking Space Total | 5 |
| Structure | Deck, Patio(s), Porch, Shed |
Building
| Bathroom Total | 2 |
| Bedrooms Above Ground | 2 |
| Bedrooms Below Ground | 1 |
| Bedrooms Total | 3 |
| Age | 16 To 30 Years |
| Amenities | Fireplace(s) |
| Appliances | Garage Door Opener Remote(s), Dishwasher, Dryer, Garage Door Opener, Stove, Washer, Refrigerator |
| Architectural Style | Raised Bungalow |
| Basement Development | Finished |
| Basement Type | Full (finished) |
| Construction Style Attachment | Detached |
| Cooling Type | Central Air Conditioning |
| Exterior Finish | Brick, Vinyl Siding |
| Fireplace Present | Yes |
| Fireplace Total | 1 |
| Flooring Type | Tile, Vinyl |
| Foundation Type | Poured Concrete |
| Heating Fuel | Natural Gas |
| Heating Type | Forced Air |
| Stories Total | 1 |
| Size Interior | 700 - 1,100 Ft2 |
| Type | House |
| Utility Water | Municipal Water |
Parking
| Detached Garage | |
| Garage | |
| Tandem |
Land
| Acreage | No |
| Landscape Features | Landscaped, Lawn Sprinkler |
| Sewer | Sanitary Sewer |
| Size Depth | 133 Ft |
| Size Frontage | 46 Ft ,4 In |
| Size Irregular | 46.4 X 133 Ft |
| Size Total Text | 46.4 X 133 Ft |
| Zoning Description | R1 |
Rooms
| Level | Type | Length | Width | Dimensions |
|---|---|---|---|---|
| Lower Level | Bedroom | 3.73 m | 3.73 m | 3.73 m x 3.73 m |
| Lower Level | Family Room | 4.57 m | 5.38 m | 4.57 m x 5.38 m |
| Lower Level | Laundry Room | 2.44 m | 3.94 m | 2.44 m x 3.94 m |
| Main Level | Foyer | 2.21 m | 1.96 m | 2.21 m x 1.96 m |
| Main Level | Living Room | 3.68 m | 5.59 m | 3.68 m x 5.59 m |
| Upper Level | Dining Room | 3.68 m | 5.59 m | 3.68 m x 5.59 m |
| Upper Level | Kitchen | 3.45 m | 2.67 m | 3.45 m x 2.67 m |
| Upper Level | Primary Bedroom | 4.7 m | 3.68 m | 4.7 m x 3.68 m |
| Upper Level | Bedroom | 3.71 m | 3.05 m | 3.71 m x 3.05 m |
Contact Us
Contact us for more information

Lisa Kouretsos
Salesperson
1815 Merrittville Hwy, Unit 1
Fonthill, Ontario L0S 1E6
(905) 892-0222
www.nrcrealty.ca/

